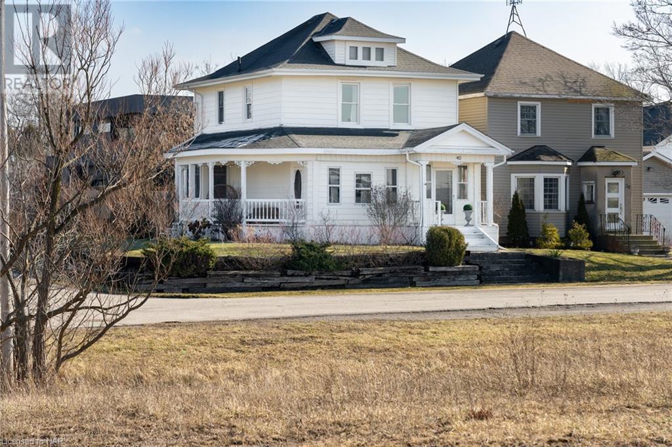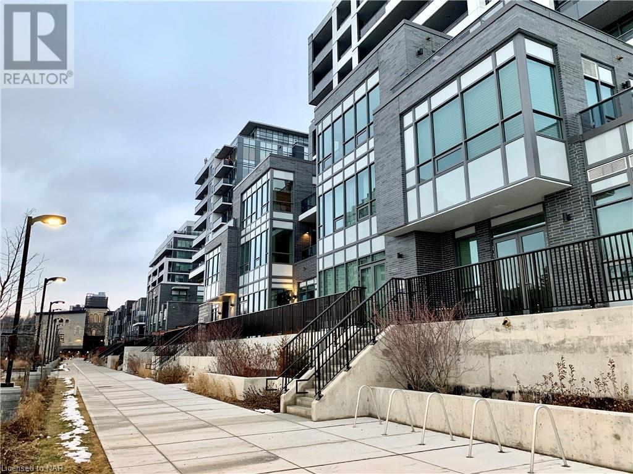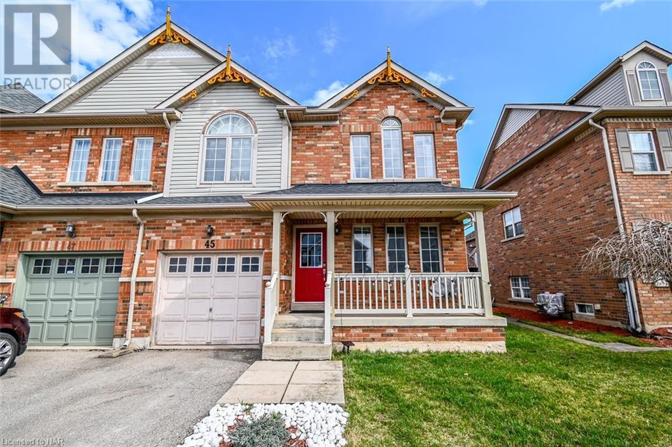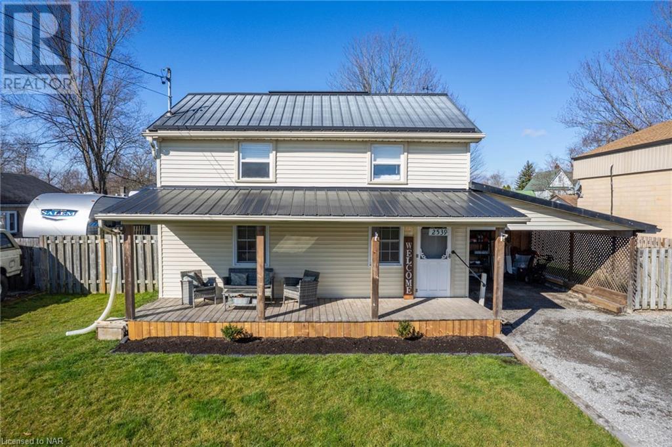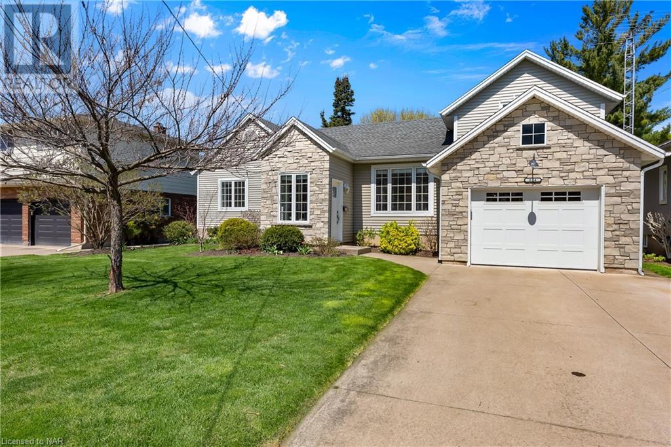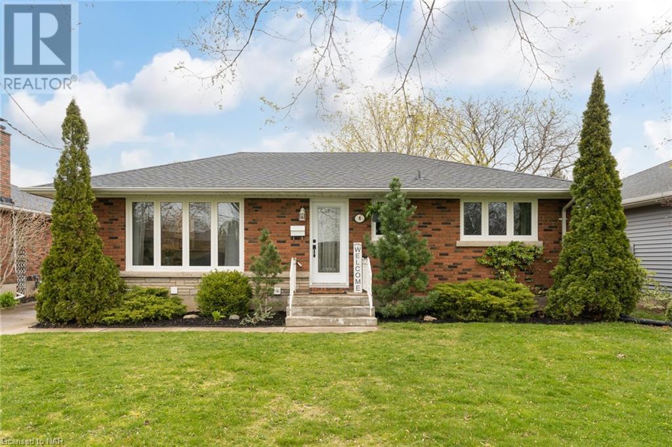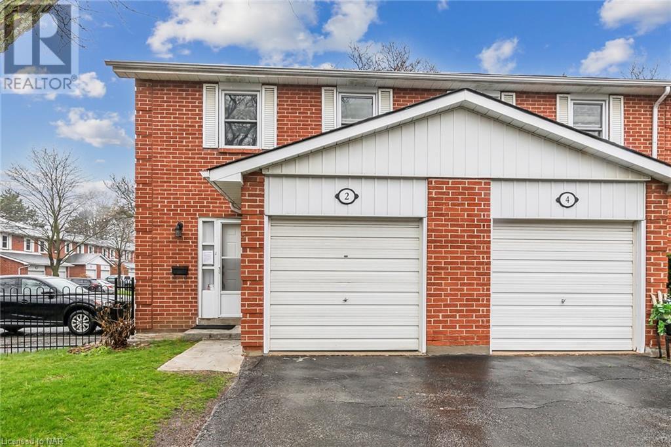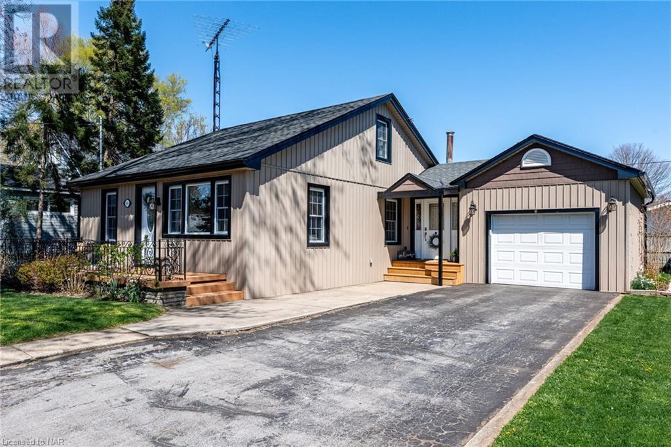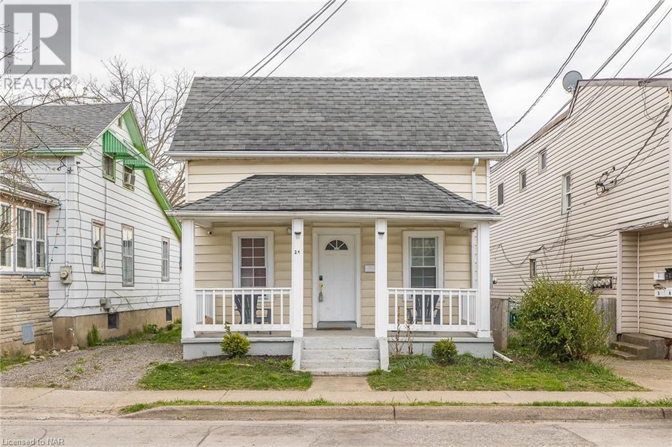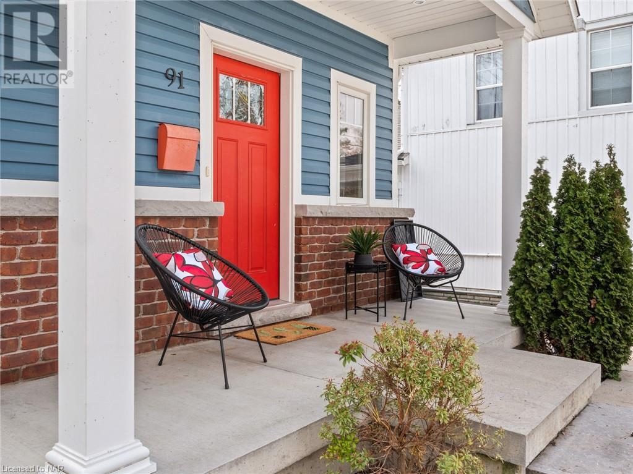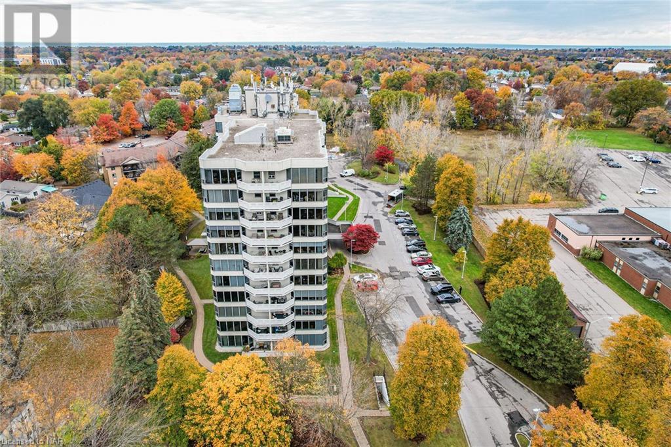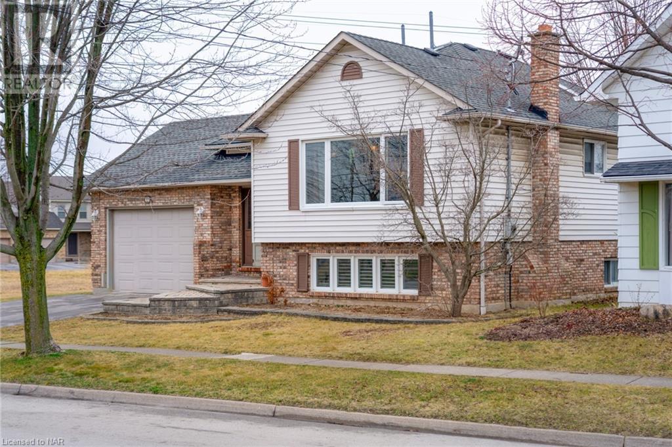Listings
View Listings
LOADING
40 South Main Street
Thorold, Ontario
Welcome to Port Robinson – in the middle of nowhere and 10 minutes from everywhere. Exceptionally located in the middle of Welland, St.Catherine’s and Niagara Falls. Step into this newly renovated Victorian Waterfront home, located on the Welland Canal. 40 South Main offers 360 degree panoramic views of the picturesque waterfront canal, no matter what area of the house you’re in, whether it be sunset views from the Primary bedroom, backyard or wraparound porch. Steps away from outdoor trails and accessible creek, this is a great spot for nature lovers and close for commuters. Before stepping Inside, the main entryway offers a 4 season Sunroom. This leads to a Victorian style wrap around porch. Inside the front foyer there are new marble tile floors and original chandelier. The tile continues into the Kitchen, where you will find brand new GE Cafe appliances and butcher block countertops. Two piece washer and dryer tucked away off the Kitchen area. The main foyer opens up into a large family room with 9 foot ceilings and beautiful original hardwood floors throughout the home. Walk through to the dining area with original wood castings surrounding every entryway, with european inspired millwork accentuating the original character of the home. Off of the dining area is a newly renovated 3pc bath with high end finishes. Featuring a luxurious walk-in full marble tile shower with built in bench and gold fixtures. Moving upstairs you will find the spacious Primary Bedroom facing the Canal, offering scenic views year round. The upstairs Bathroom with floor to ceiling marble tile and vintage clawfoot soaker tub with freestanding faucet invites you to unwind after a long day. Two additional spacious bedrooms on the upper floor, perfect for the whole family. The home also has an upgraded 200 amp panel with 60 amp wired for electric vehicle charging. Large fenced in backyard and ample driveway parking. Don’t miss out on this unique find in Port Robinson! (id:50705)
Keller Williams Complete Realty
73 Arthur Street South Street Unit# 501
Guelph, Ontario
Brand New Luxury 5 STAR Condo The Metal Works! Known as The Copper Club You will be Impressed with the Quality & Design of this Amazing High End Building. This 5th Floor Private Suite Features 9 FT Ceilings Open Concept Large Kitchen to Spacious Family Rm with 8 ft Patio Doors to Huge Private Covered Balcony with Amazing River Views. This 1 BR, Plus Den or (2nd BR size is 6.10 X 6.4 inches) Barn door added to this Extra BR & 1 Full BATH, Luxury Modern Kitchen with Quartz Counter-tops, under-mount sink, Stainless Steel Appliances which include Fridge with Ice Maker, Stove/Oven, Dishwasher, Built in Microwave/Exhaust, Tiled, Engineered Laminate Floors & Luxury Carpet Floors. Tiled shower, In-Suite Washer & Dryer. Includes 1 Underground Heated Parking Spot & 1 Heated Large Indoor 3rd Floor Storage Locker. Amenities Include Luxury Private Exclusive Lounge, Chief’s Kitchen, Private Family/Friends Eating Area, Library, Den, Study Station, Pet Spa, TV Room, Gym, Guest Suite, Barbecue Area, Out Door Play Area, Bocce Ball Court, Out Door Fire Pits & Lounge Seating, 24 Hr/Concierge. You will be Impressed! Enjoy Life in this High End Luxury Condo! Walking distance to downtown, fine restaurants, Pubs, Breweries, cafe’s, shopping, Farmer’s Market, Entertainment Facilities, trails & Parks, Guelph University. Great Investment! VACANT IMMEDIATE POSSESSION! (id:50705)
Century 21 Today Realty Ltd
45 Niagara On The Green Boulevard
Niagara-On-The-Lake, Ontario
Welcome to Niagara-on-the-Green! Amazing 5 bedroom, 3 1/2 bathroom freehold semi-detached property. The main level has an inviting open-concept design, family room, living room, dining area and laundry room. Three bedrooms on the second level. Two of the bedrooms have access to a four piece bathroom and the Primary bedroom has a 4 piece ensuite. The lower level features a two bedrooms, and a full bathroom, adding versatility to the space. There are so many opportunities here! This home has some updates include a new roof and A/C in 2023, hot water on-demand (tankless) unit owned. Walking distance to the Niagara College, Outlet Mall, quick access to the QEW. (id:50705)
Royal LePage NRC Realty
2539 Airline St Street
Fort Erie, Ontario
Welcome to one of the original Kraft Family Homes, built in 1875. This house is filled with character & updates in all the right spots. Enjoy open concept living on the main floor with an updated kitchen, laundry, 2 piece washroom, back door to your new deck & a fully fenced yard. The second floor hosts 2 bedrooms and a new 4 piece bathroom. Rustic and cozy best describes this adorable Stevensville property. Some updates in recent years include the furnace, hot water tank and metal roof. This home is walking distance to parks, Stevensville Conservation, Timmy’s & Safari Niagara with great highway access. This manageable sized lot is perfect for a first time home buyer looking to get into the market. (id:50705)
Royal LePage NRC Realty
634 Penner Street
Niagara-On-The-Lake, Ontario
An absolute gem 10 minutes from historic old-town Niagara-on-the-Lake, world renowned wineries and award-winning cuisine in the quaint community of Virgil. This well-kept home exhibits pride of ownership from every corner and is the perfect home for families or retirees. With an expansive 62×200 foot lot and beautiful stone front facade, you will be immediately captivated by this home. As your enter the home you are greeted by a large foyer leading to a spacious living room both with large picture windows boasting a tremendous amount of natural light. The kitchen area lets you unleash your inner chef with ample counter and cabinet space with stainless steal appliances, gas stove, newly installed dishwasher and range hood, under-cabinet lighting and refinished cabinets. The dining room offers flexibility and space with comfortable seating up to 15 people and sliding glass door access outside to an expansive backyard deck and views of the large property. Beautiful reclaimed hardwood floors run through the main hallway and bedrooms including the large primary room with custom built-in closets, a walk-in closet and a private 2-piece ensuite. The main 4-piece bathroom has been impressively re-done with added built-in cabinetry and a stunning glass and tile tub. Not a single detail was missed in the family room/loft area with vaulted ceilings, pot-lights, large windows, storage space and gas fire place giving you the ultimate entertaining space for friends and family. The cozy basement area includes a finished rec-room with wood burning stove, a 3-piece washroom, a fourth bedroom, laundry area and separate office space with plenty of storage. The backyard area gives a generous space for all activities with beautiful mature trees and offers a gardeners paradise. If you’re planning a trip to wine country, put this gem on your list to visit. (id:50705)
Exp Realty
6 Robert Street
St. Catharines, Ontario
The epitome of ideal for the young family, this sturdy and updated 3+1 BEDROOM, 1+1 BATHROOM, bungalow couldn’t be in a better location in highly sought-after Port Dalhousie. Looking onto the heart of the neighbourhood, the local park and playgrounds for Gracefield Public & Saint Ann Catholic Elementary, children can safely walk to school and roam to meet their friends at the park. The Gracefield playground is viewable from the open concept living / dining area and FULLY REMODELLED KITCHEN (quartz countertops, matching stainless appliances)! A newer, sparkling 4-piece bathroom and comfy bedrooms (3) with ample closet spaces round-out the well thought-out main floor while, below deck, a fully FINISHED BASEMENT features a LARGE RECREATION ROOM with a gas fireplace and built-in bookshelves, and a bedroom/office, laundry room, utility room, and 3-piece bathroom. The concrete patio and rear lawn out back provide the perfect sunny entertaining, relaxing, and play space for kids and pets, complete with convenient gas hook-up for a barbeque, and a new garden shed. Walking distance to Lake Ontario, the beach at Lakeside Park, the marina, Henley Island, and the adorable stops, shops and local spots “Port” has become so well known for, 6 Robert Street is truly the perfect blend of value, lifestyle and location. Recent updates include: furnace and central air (2016), kitchen appliances (2016), basement bathroom (2016), main floor kitchen, bathroom, flooring (ceramic tile and engineered hardwood), trim, interior doors, exterior doors (2017), asphalt shingle roof (2018), recreation room ceiling (2019), windows along the front of the house (2023), 10′ x 10′ shed (2023), partial rear yard fencing (2023), and gutter guards (2023). (id:50705)
Royal LePage NRC Realty
2 Bowman Way Unit# 149
Thornhill, Ontario
Charming end-unit townhouse located in a serene and highly sought-after area. This home offers the perfect blend of comfort and convenience. Situated in a pristine condo complex, you’ll enjoy resort-style amenities including an inviting outdoor pool, tennis court, basketball court, and playground, perfect for relaxation and recreation right at your doorstep. Step inside to discover a spacious and inviting living space flooded with natural light. The layout seamlessly connects the living, dining, and kitchen areas, creating an ideal space for entertaining guests or enjoying cozy family gatherings. With three bedrooms and two bathrooms, and a recreation room, there’s plenty of room for the whole family to unwind and recharge. As an end unit, this townhouse provides added privacy and tranquility, allowing you to enjoy the serene surroundings to the fullest including a fully fenced backyard. Conveniently located within proximity to schools, shopping, community center, restaurants, highways, this home is perfect for families seeking a vibrant community with excellent educational opportunities, everything you need is just moments away. Don’t miss your chance to make this beautiful townhouse your own. Schedule a showing today and experience the best of Thornhill living! (id:50705)
Coldwell Banker Momentum Realty
106 Belvidere Road
Crystal Beach, Ontario
Crystal Beach offers so much today. The area is filled with entertainment options highlighted by the famous sand beach itself. Imagine living within walking distance of the revamped public entrance of the beach, shops, market and restaurants. Also Ridgeway and its quaint downtown is also within minutes to enjoy. The friendship trail offers year round outdoor activity and a positive to the area seldom available. This adorable home is special throughout. A new remodeled floor plan attractive to any buyer. The upgraded kitchen and flooring is pleasing beyond words. There are 2 bedrooms on the main floor. 2nd floor bedroom is gigantic and has an ensuite bathroom and large closet. Other updates include such as shingles in 2017, a deck built off one of the main floor bedrooms in 2017, and a bathroom reno done on the main floor in 2020. Open concept living is best shown within the attached professional pictures. The laundry room is on the main floor and provides complete one floor living if needed. The home shows immaculate and is simply ready to move in and enjoy. A package to be viewed with great confidence. (id:50705)
D.w. Howard Realty Ltd. Brokerage
24 Division Street
St. Catharines, Ontario
Step right up and behold the wonders of 24 Division, nestled in the heart of St. Catharines! Just a stone’s throw away from Merritt Trails, Meridian Centre, and the cultural hub of the Ontario Performing Arts Centre. And let’s not forget the convenience of being a hop, skip, and a jump from the Go Bus/Via Rail Terminal. Calling all savvy investors! This gem is not just a home; it’s an opportunity. With its proximity to Brock University, you’ve got a hot ticket for potential growth. Inside, prepare to be wowed! Four spacious bedrooms offer room to roam, while 2 full baths, and 2 half baths cater to your every comfort. Fresh vibes abound with new floors, bright baseboards, and a kitchen that’s as shiny as a new penny, complete with appliances. Oh, and let’s not forget the trusty new sump pump, ready to keep your basement as dry as a desert. Parking? Fear not! While there’s room for one car in the driveway, with a little finesse, you might just squeeze in two smaller cars in the private lane. And with ample street parking, your guests will never have to hunt for a spot. So, what are you waiting for? Book a showing today! (id:50705)
Coldwell Banker Momentum Realty
91 Main Street
St. Catharines, Ontario
This well appointed 2+1 bedroom 3 bathroom bungalow was built in 2017 & is located in the heart St.Catharines picturesque lakeside community of Port Dalhousie. 1800sqft of finished living space! High end finishes throughout this bright open concept layout, just move in! The ARTCRAFT kitchen is a chef’s dream! Quartz countertops, 6ft x 4ft Quartz island with storage, ceramic backsplash, & high end WOLF gas stove/Fisher & Paykel fridge. The kitchen is open to the main living area, complete with a floor to ceiling stone faced gas fireplace & plenty of windows. Hardwood flooring throughout the main level with ceramic tiling & granite countertops in bathrooms. Main level also features 2 bedrooms & 2 bathrooms. Large primary bedroom with 4PC ensuite. In the basement you will find double your living space. Large 27ft X 16ft rec room, 3rd bedroom, & 4 piece bath. Basement with luxury vinyl flooring throughout. All roll down blinds professionally installed. Sliding glass doors lead to your maintenance free fenced in backyard with stone paver patio areas & raised garden beds. Beautiful stamped concrete front driveway, with plenty of room for 2 cars. TWO minute walk to everything you need – the beach, Martindale Pond, top rated schools, parks, coffee shops, restaurants. The location is second to none! (id:50705)
RE/MAX Niagara Realty Ltd
81 Scott Street Unit# 503
St. Catharines, Ontario
Gorgeous 2-bedroom, end unit with a private balcony in a luxury condominium complex. Unit #503 is a bright corner unit with full height windows and south-east exposure overlooking a parkette and waterfall from the balcony. Featuring a custom kitchen with a spacious/open design, large kitchen island with granite countertops. New backsplash, dishwasher, under-cabinet lighting and flooring throughout. Including convenient in-suite laundry and walk-in closet in primary bedroom. All window coverings included. Amenities include an outdoor saltwater pool nestled in a tranquil setting, exercise room, party room with kitchen and access to patio with BBQs and outdoor seating. A convenient car wash, on-site superintendent and plenty of visitor parking, on-site guest suite. Included in the condo fees are water, basic cable TV and internet, 1 underground parking space and 1 storage locker. Centrally and conveniently located near the QEW, Fairview Shopping Mall, groceries, and many amenities. (id:50705)
Leask Realty Inc
46 Grapeview Drive
St. Catharines, Ontario
When buyers are looking for their next home, more often than not location is at the top of the list of priorities. Schools, churches, parks, shopping centers and even hospitals are imperative when making a decision. If this is you and your family then 46 Grapeview is the home for you. Located on a large corner lot in the desirable Grapeview area of St Catharines, this 2+2 bedroom 2 full bathroom detached raised bungalow has it all. You will be pleasantly surprised at the openness of the main floor which features a large bright living area that is joined to an oversized eat in kitchen. That is where you access the fantastic for entertaining upper deck. The main floor also features 2 large bedrooms and an updated washroom with a fantastic skylight. Going to the lower level, you will immediately notice a separate entrance and 9 foot ceilings! That plus extra large windows make the space inviting and bright. Another extra large living space with a wood burning fireplace just screams out family get-togethers and special holiday memories. 2 extra large bedrooms and another full washroom make it available for so many options. This home has everything your family needs and wants. Welcome to your new chapter! (id:50705)
Exp Realty
No Favourites Found
I’m Here To Help You

Real estate is a huge industry, with lots of small and large companies. Don’t get lost in the crowd. Rachel Stempski is a professional realtor that can help you find the best place to live, sell your current home or find a new investment property that’s perfect for you.
