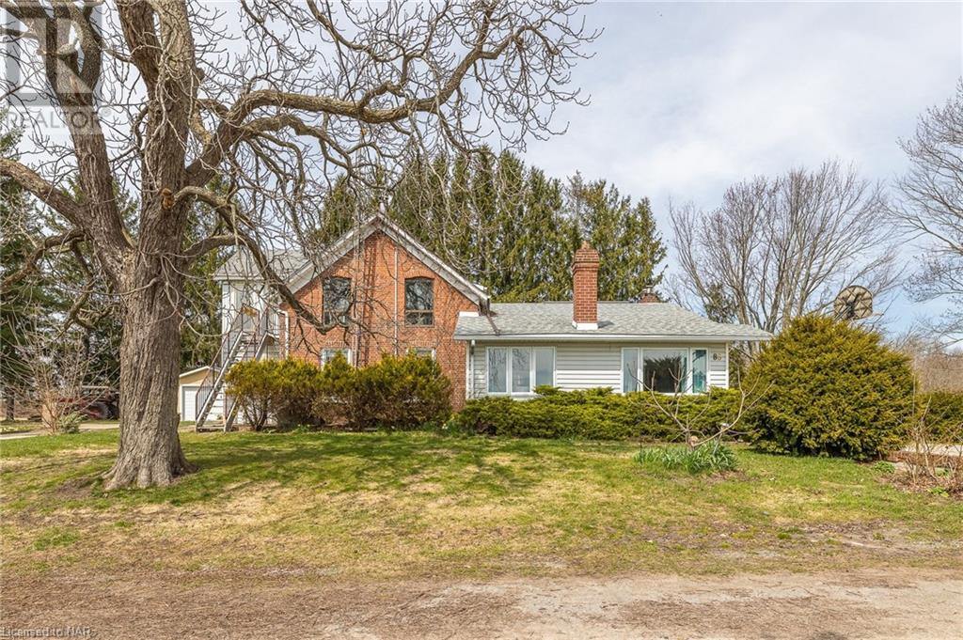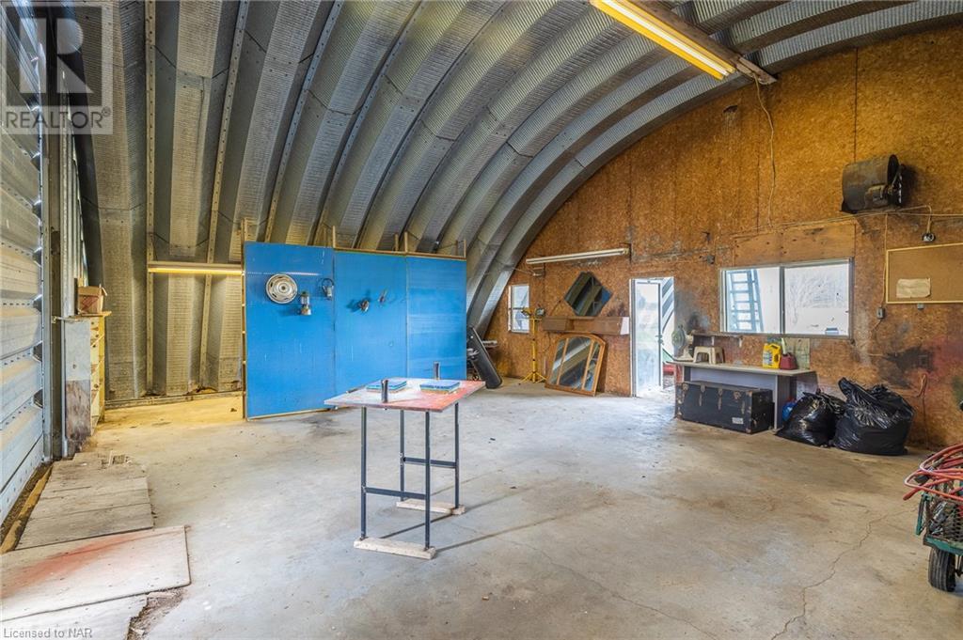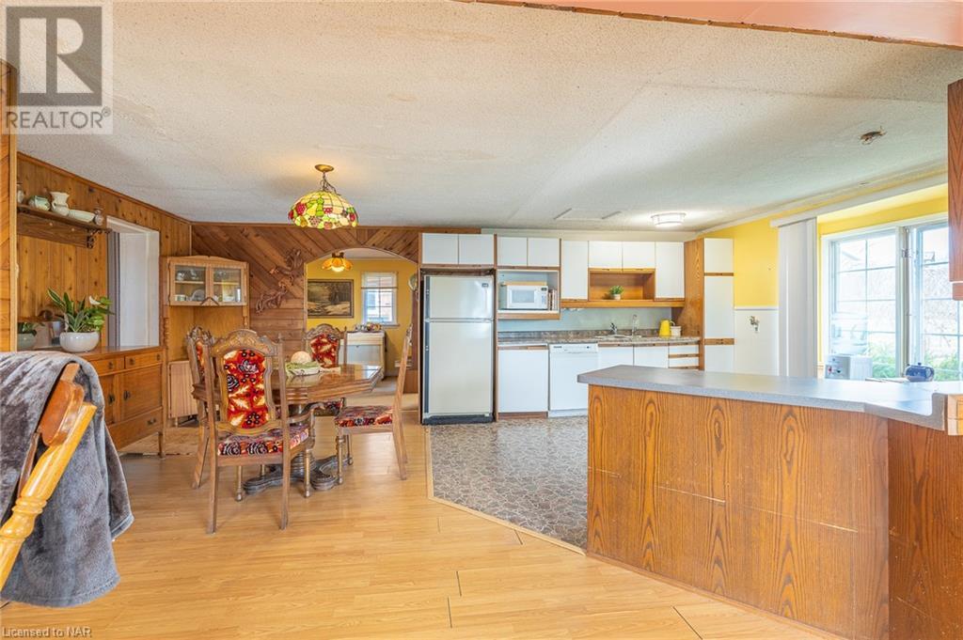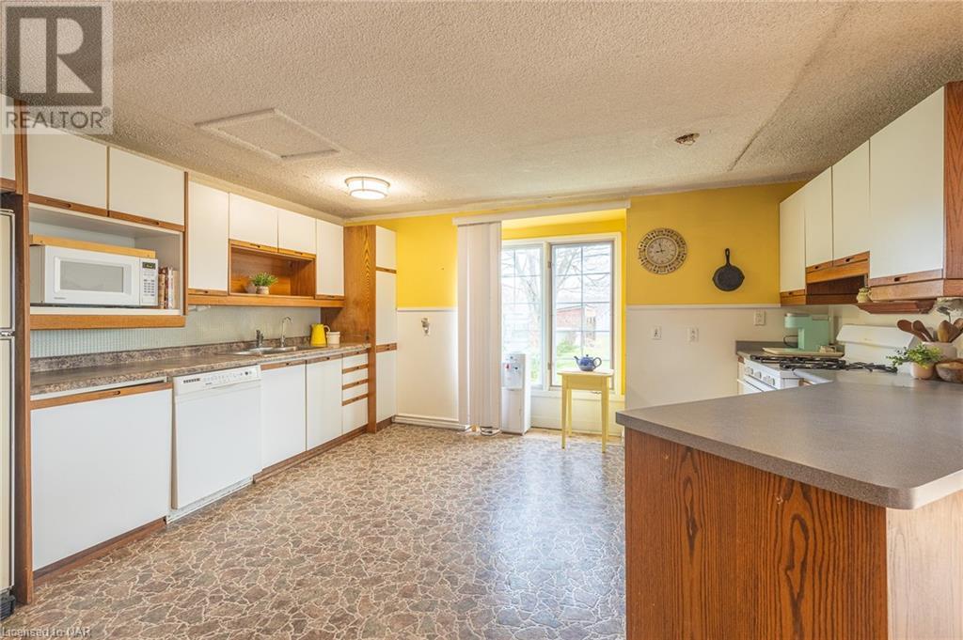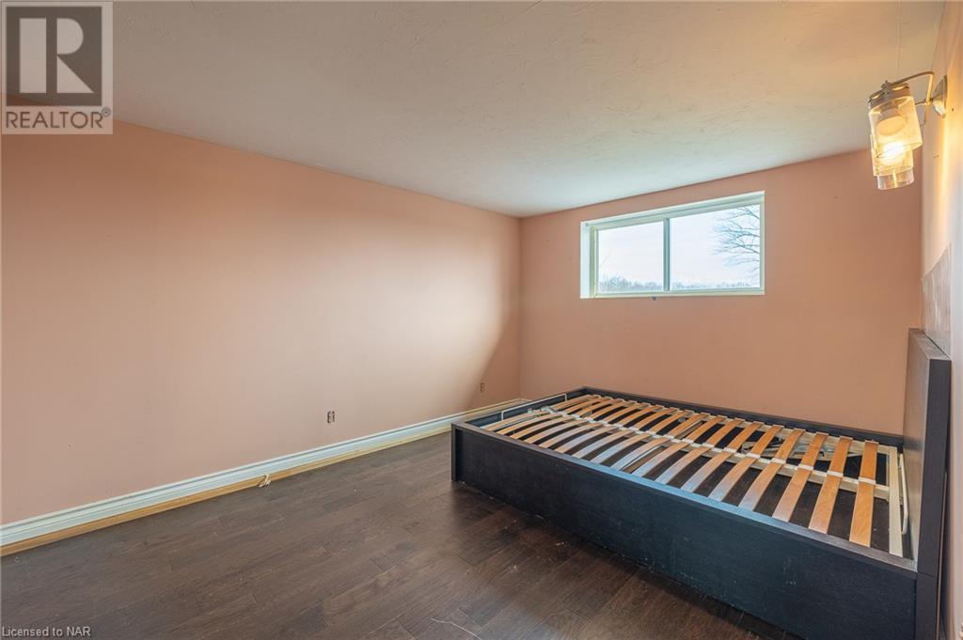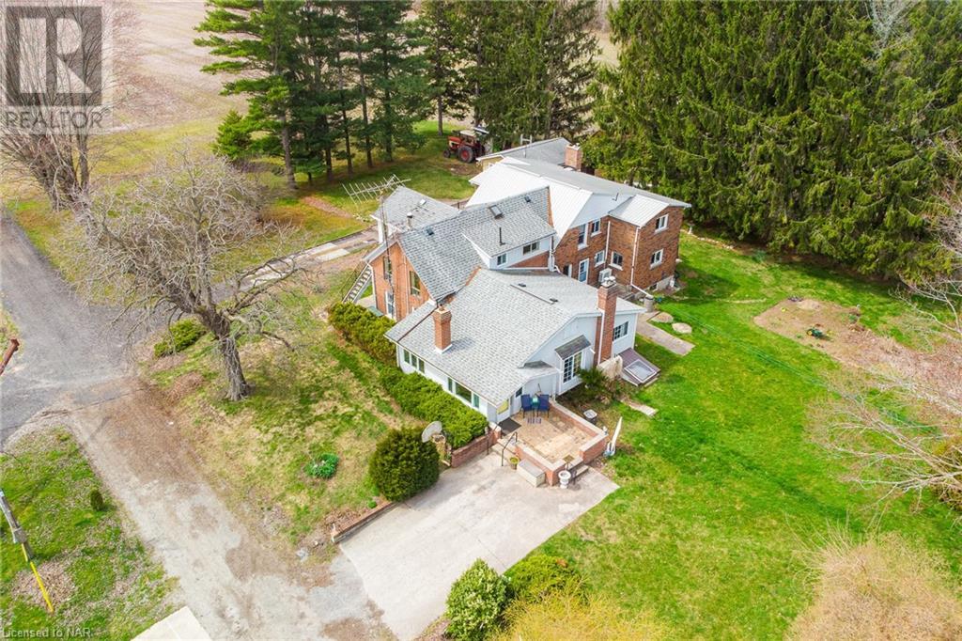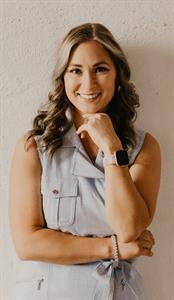3 Bedroom
3 Bathroom
Central Air Conditioning
Acreage
$999,000
Discover the serenity of country living with this unique semi-detached farmhouse nestled on approximately 42 +/- acres of picturesque bush and farmland. Providing acres of land to explore, including both bush and farm land, there is ample space for outdoor enthusiasts to enjoy. Whether you're looking to farm, hike, or simply enjoy the beauty of nature, this property has it all. Enjoy the tranquility of rural living while still being within easy reach of amenities and services. The property features a quonset hut, ideal for storage or as a workshop, a wood shed to store firewood for the stove, and another outbuilding for additional storage. \r\nLocated in a tranquil setting, this property offers a peaceful retreat from the hustle and bustle of city life. Step inside this cozy farmhouse and be greeted by its rustic charm. The interior is an inviting atmosphere with 2 bedrooms, 2 bathrooms, and a wood stove that serves as the heart of the home, perfect for family gatherings. Additionally, there is an upper separate entry 1 bedroom, 1 bathroom space that potentially could be used as a guest house or an apartment. This home awaits your personal touch to bring modern comforts among its old world charm. (id:50705)
Property Details
|
MLS® Number
|
X9415273 |
|
Property Type
|
Single Family |
|
Community Name
|
Dunnville |
|
Equipment Type
|
None |
|
Features
|
Sump Pump |
|
Parking Space Total
|
1 |
|
Rental Equipment Type
|
None |
Building
|
Bathroom Total
|
3 |
|
Bedrooms Above Ground
|
3 |
|
Bedrooms Total
|
3 |
|
Appliances
|
Dryer, Refrigerator, Stove |
|
Basement Development
|
Unfinished |
|
Basement Type
|
Full (unfinished) |
|
Construction Style Attachment
|
Semi-detached |
|
Cooling Type
|
Central Air Conditioning |
|
Exterior Finish
|
Vinyl Siding, Brick |
|
Foundation Type
|
Block |
|
Stories Total
|
2 |
|
Type
|
House |
Land
|
Acreage
|
Yes |
|
Sewer
|
Septic System |
|
Size Total Text
|
25 - 50 Acres |
|
Zoning Description
|
A2 |
Rooms
| Level |
Type |
Length |
Width |
Dimensions |
|
Main Level |
Laundry Room |
2.31 m |
2.51 m |
2.31 m x 2.51 m |
|
Main Level |
Bedroom |
3.07 m |
3.61 m |
3.07 m x 3.61 m |
|
Main Level |
Bedroom |
3.78 m |
3.02 m |
3.78 m x 3.02 m |
|
Main Level |
Den |
3.12 m |
2.9 m |
3.12 m x 2.9 m |
|
Main Level |
Kitchen |
4.6 m |
4.01 m |
4.6 m x 4.01 m |
|
Main Level |
Dining Room |
4.6 m |
2.9 m |
4.6 m x 2.9 m |
|
Main Level |
Living Room |
3.07 m |
5 m |
3.07 m x 5 m |
|
Main Level |
Family Room |
3.66 m |
5.18 m |
3.66 m x 5.18 m |
|
Main Level |
Bathroom |
0.99 m |
2.44 m |
0.99 m x 2.44 m |
|
Main Level |
Bathroom |
3.78 m |
1.73 m |
3.78 m x 1.73 m |
https://www.realtor.ca/real-estate/27537722/86-feeder-lane-haldimand-dunnville-dunnville








