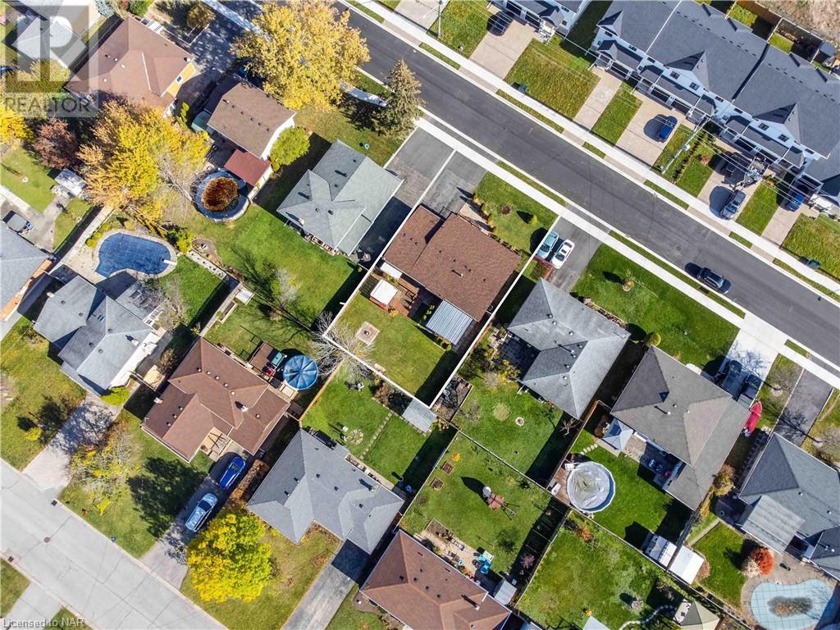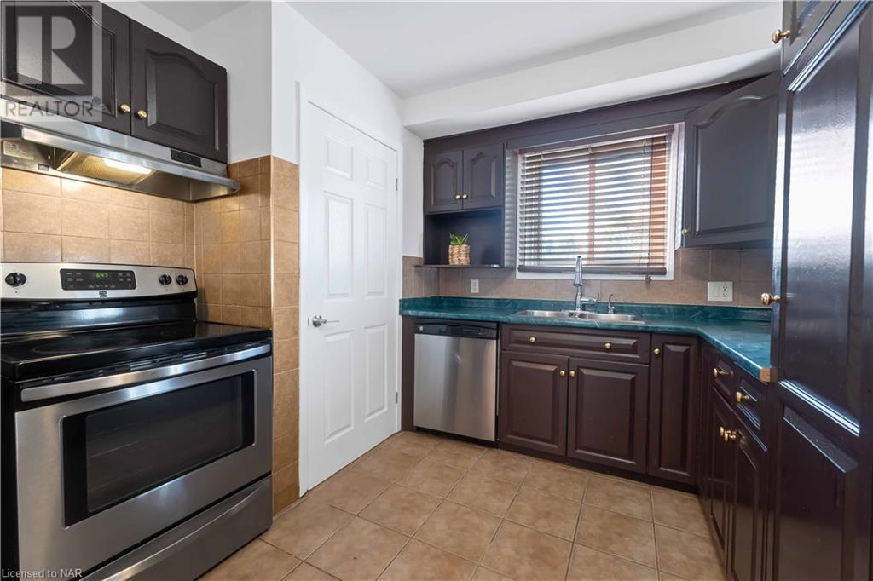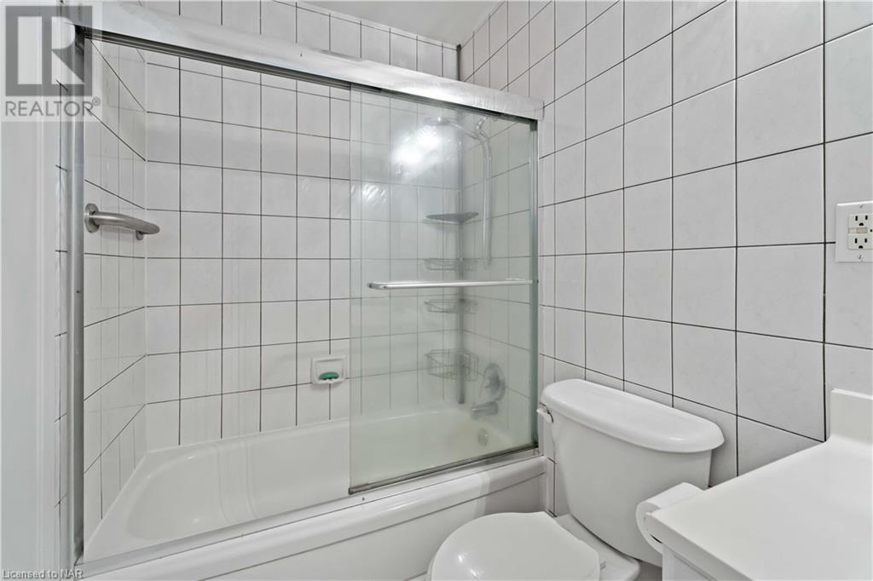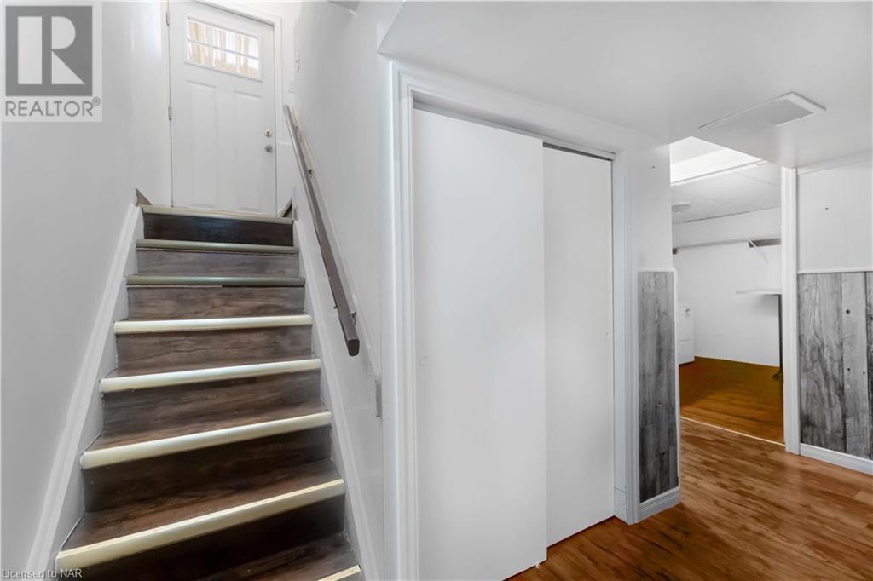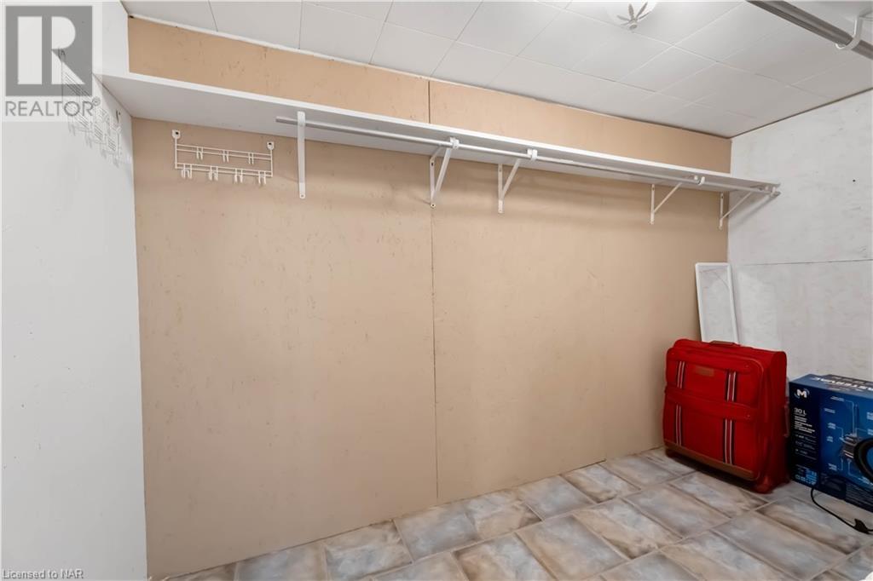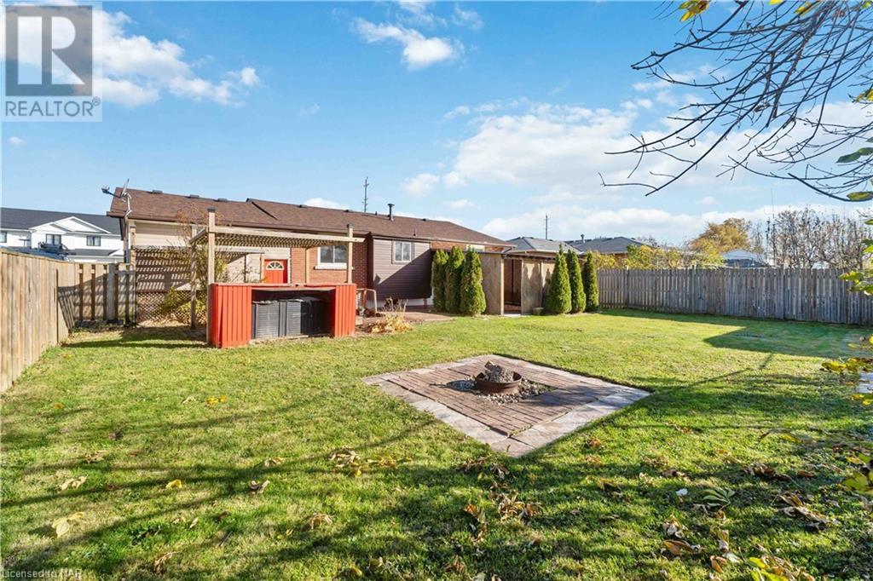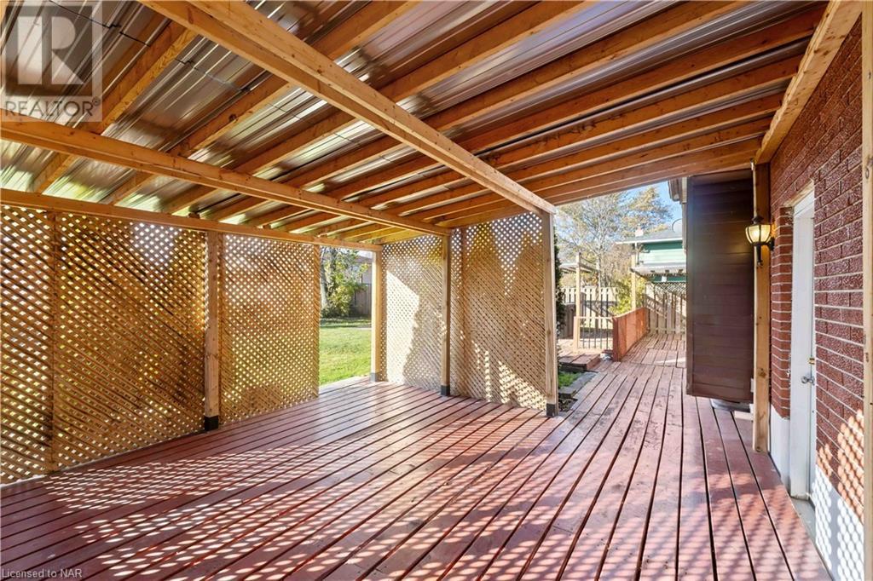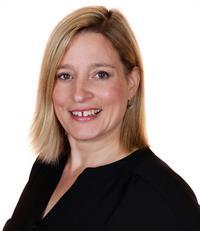5 Bedroom
2 Bathroom
Bungalow
Central Air Conditioning
Forced Air
$584,900
Opportunity and MOVE IN READY!! Sprawling Brick Bungalow with 3+2 Bedrooms, fully finished top to bottom. The lower level features access from a separate back entrance or within the main level offering options for income generating potential or an in-law / multi family set up. The front railing deck welcomes you inside to the enclosed wide front porch, laminte flooring, ceramic throughout, no carpet, freshly painted, new roof 2021 with central air. Large living room with lots of natural light in the bay window. 3 bedrooms all on the main floor all on one level with 4pc bath. The Lower Level features a separate entrance, water connections available in the basement allowing for a potential in-law suite. Attached garage with lots of room for storage, 4 car parking on paved driveway. Truly desirable and yields many favourable lifestyles! Located a short walk to the Niagara River trail and close to the QEW, US border, shopping, fastfood restaurants and the Niagara river. Easy to show book Your viewing today! (id:50705)
Property Details
|
MLS® Number
|
X10413646 |
|
Property Type
|
Single Family |
|
Community Name
|
333 - Lakeshore |
|
Amenities Near By
|
Hospital |
|
Equipment Type
|
Water Heater |
|
Parking Space Total
|
5 |
|
Rental Equipment Type
|
Water Heater |
Building
|
Bathroom Total
|
2 |
|
Bedrooms Above Ground
|
3 |
|
Bedrooms Below Ground
|
2 |
|
Bedrooms Total
|
5 |
|
Appliances
|
Dishwasher, Dryer, Hot Tub, Refrigerator, Stove, Washer, Window Coverings |
|
Architectural Style
|
Bungalow |
|
Basement Features
|
Walk Out, Walk-up |
|
Basement Type
|
N/a |
|
Construction Style Attachment
|
Detached |
|
Cooling Type
|
Central Air Conditioning |
|
Exterior Finish
|
Vinyl Siding, Brick |
|
Foundation Type
|
Poured Concrete |
|
Heating Fuel
|
Natural Gas |
|
Heating Type
|
Forced Air |
|
Stories Total
|
1 |
|
Type
|
House |
|
Utility Water
|
Municipal Water |
Parking
Land
|
Acreage
|
No |
|
Land Amenities
|
Hospital |
|
Sewer
|
Sanitary Sewer |
|
Size Depth
|
105 Ft |
|
Size Frontage
|
60 Ft |
|
Size Irregular
|
60 X 105 Ft |
|
Size Total Text
|
60 X 105 Ft|under 1/2 Acre |
|
Zoning Description
|
R2 |
Rooms
| Level |
Type |
Length |
Width |
Dimensions |
|
Basement |
Recreational, Games Room |
3.88 m |
5.58 m |
3.88 m x 5.58 m |
|
Basement |
Bathroom |
|
|
Measurements not available |
|
Basement |
Recreational, Games Room |
3.88 m |
5.58 m |
3.88 m x 5.58 m |
|
Basement |
Bedroom |
3.35 m |
4.57 m |
3.35 m x 4.57 m |
|
Basement |
Bedroom |
3.5 m |
2.74 m |
3.5 m x 2.74 m |
|
Main Level |
Kitchen |
3.3 m |
3.55 m |
3.3 m x 3.55 m |
|
Main Level |
Living Room |
4.03 m |
4.57 m |
4.03 m x 4.57 m |
|
Main Level |
Dining Room |
2.84 m |
3.07 m |
2.84 m x 3.07 m |
|
Main Level |
Primary Bedroom |
2.97 m |
3.58 m |
2.97 m x 3.58 m |
|
Main Level |
Bedroom |
2.74 m |
3.5 m |
2.74 m x 3.5 m |
|
Main Level |
Bedroom |
2.71 m |
3.27 m |
2.71 m x 3.27 m |
|
Main Level |
Bathroom |
|
|
Measurements not available |
https://www.realtor.ca/real-estate/27622419/23-king-street-fort-erie-333-lakeshore-333-lakeshore




