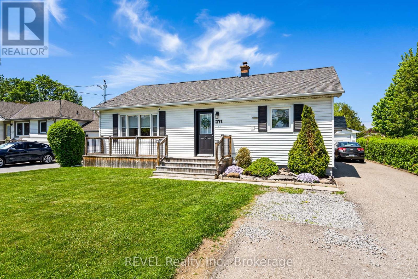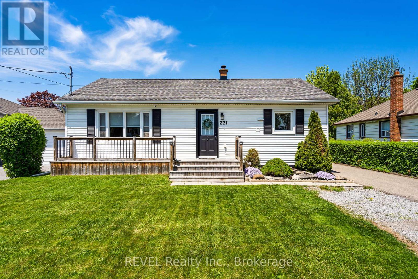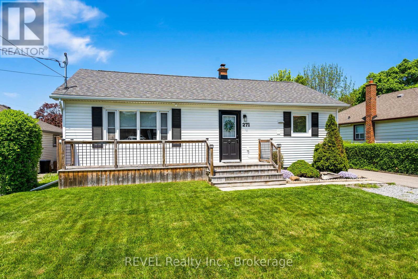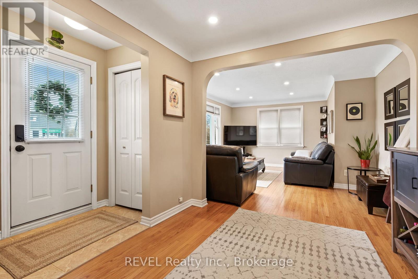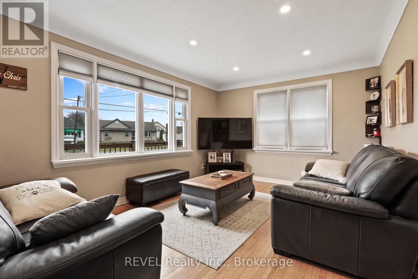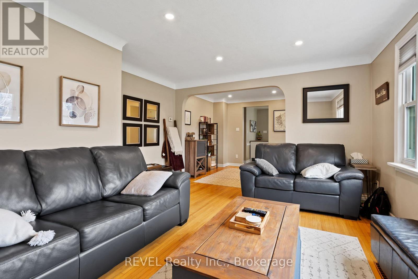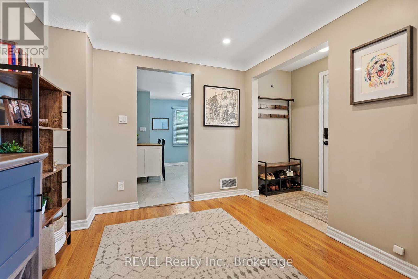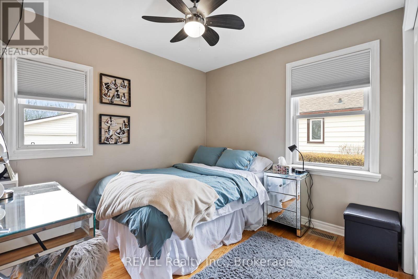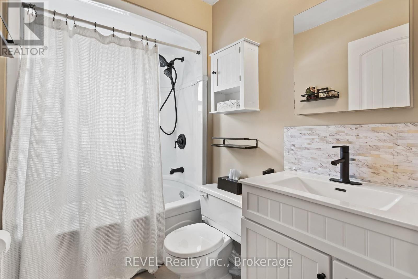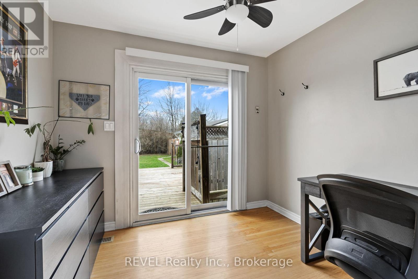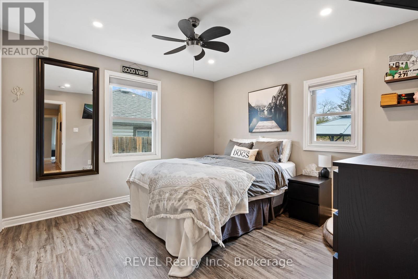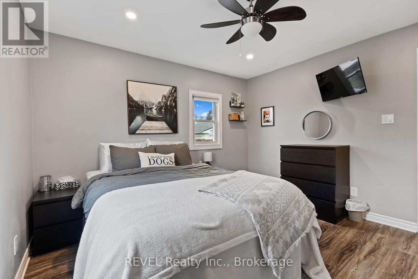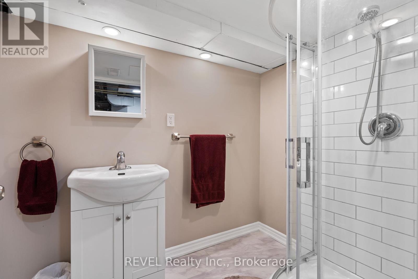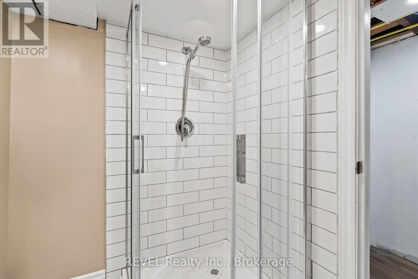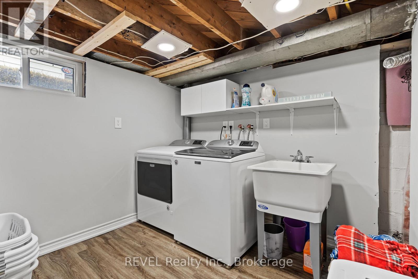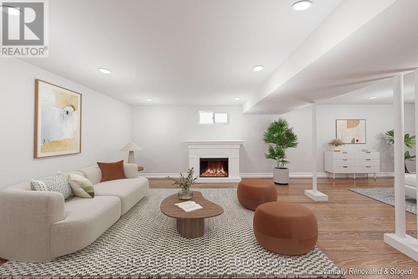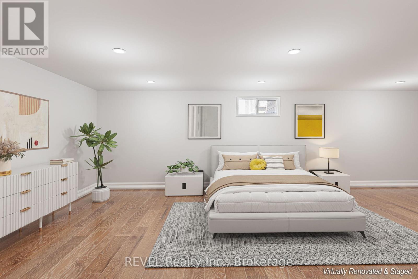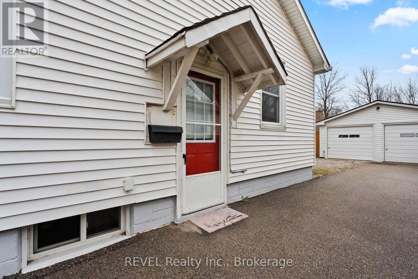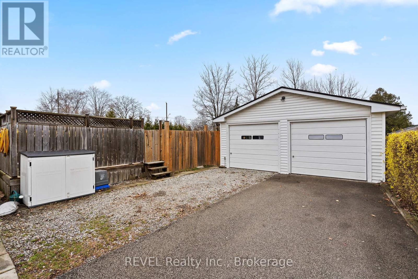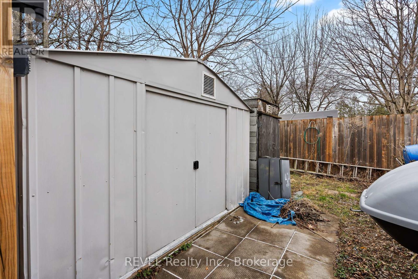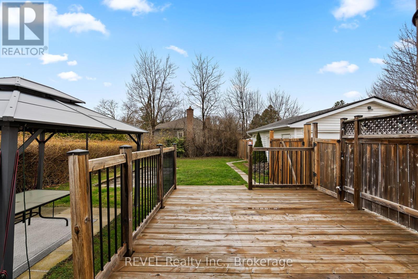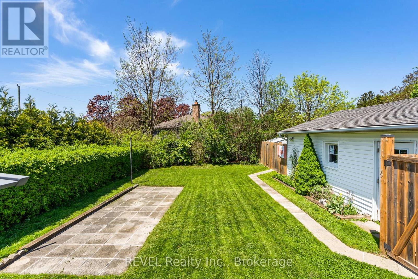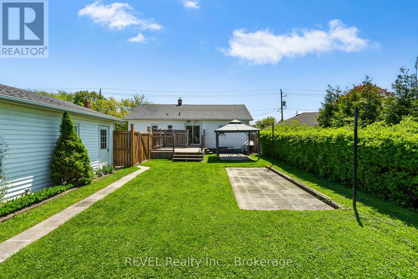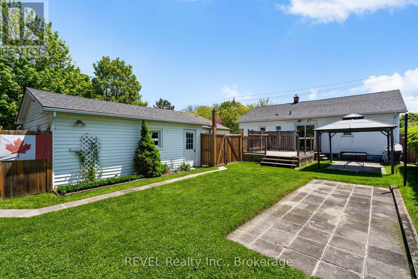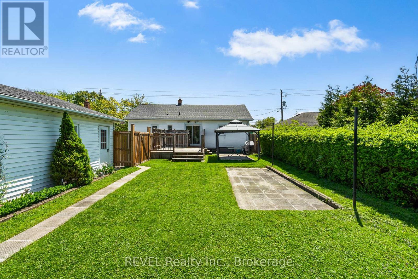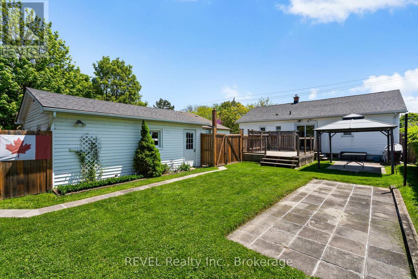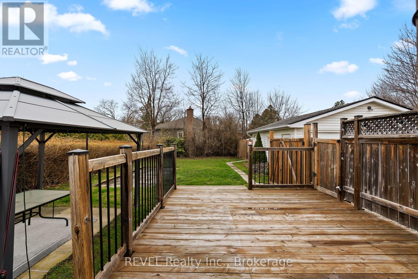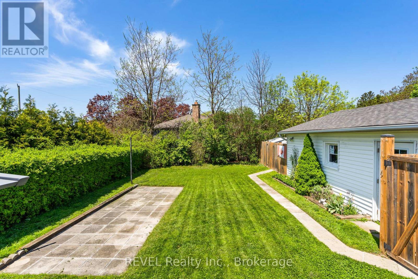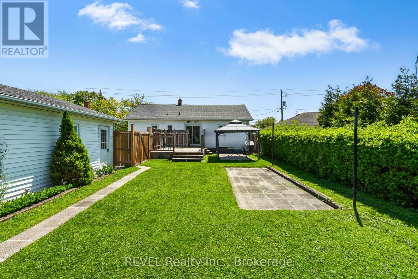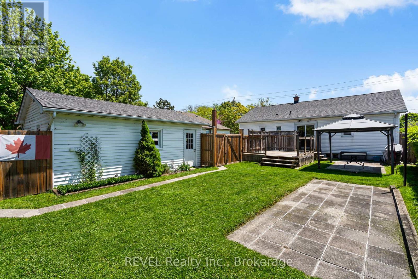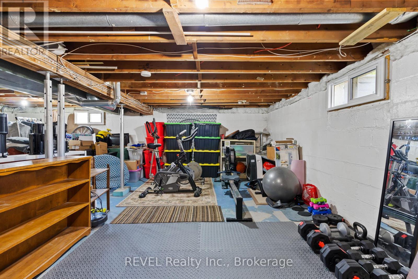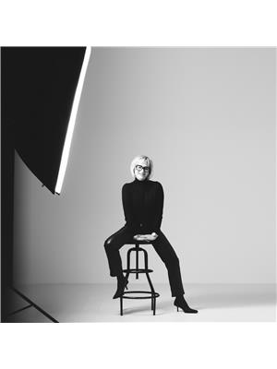3 Bedroom
2 Bathroom
700 - 1100 sqft
Bungalow
Central Air Conditioning
Forced Air
$599,000
This beautifully maintained 3 bedroom, 2 bath bungalow located in north end offers comfort, functionality, and curb appeal. Featuring a spacious layout ideal for families, retires or first time buyers. Step inside to find a bright and inviting living area, a well appointed eat-in kitchen with ample cabinetry, and cozy bedrooms with plenty of natural light. The basement offers a second bath, laundry, storage and loads of potential to create additional living space. Outside, enjoy a private, fully fenced backyard, with a large deck and gazebo great for entertaining or relaxing. This property also includes a double detached garage with workbench and power, where you can create the ultimate man cave or great for the hobbyist. As well as a large driveway that can accommodate 4-5 cars. Updates include roof on house and garage, appliances, pot lighting, some flooring, second bath, AC, blinds throughout and gazebo. Located close to schools, parks, and shopping. Very motivated sellers. Don't miss your chance to own this North End gem!!! (id:50705)
Property Details
|
MLS® Number
|
X12122190 |
|
Property Type
|
Single Family |
|
Community Name
|
442 - Vine/Linwell |
|
Parking Space Total
|
2 |
|
Structure
|
Porch, Shed |
Building
|
Bathroom Total
|
2 |
|
Bedrooms Above Ground
|
3 |
|
Bedrooms Total
|
3 |
|
Age
|
51 To 99 Years |
|
Appliances
|
Water Meter, Dishwasher, Dryer, Microwave, Range, Stove, Washer, Refrigerator |
|
Architectural Style
|
Bungalow |
|
Basement Type
|
Full |
|
Construction Style Attachment
|
Detached |
|
Cooling Type
|
Central Air Conditioning |
|
Exterior Finish
|
Vinyl Siding |
|
Foundation Type
|
Block |
|
Heating Fuel
|
Natural Gas |
|
Heating Type
|
Forced Air |
|
Stories Total
|
1 |
|
Size Interior
|
700 - 1100 Sqft |
|
Type
|
House |
|
Utility Water
|
Municipal Water |
Parking
Land
|
Acreage
|
No |
|
Sewer
|
Sanitary Sewer |
|
Size Depth
|
140 Ft |
|
Size Frontage
|
57 Ft |
|
Size Irregular
|
57 X 140 Ft |
|
Size Total Text
|
57 X 140 Ft |
|
Zoning Description
|
R1 |
Rooms
| Level |
Type |
Length |
Width |
Dimensions |
|
Lower Level |
Bathroom |
1.59 m |
2.59 m |
1.59 m x 2.59 m |
|
Lower Level |
Laundry Room |
2.47 m |
2.77 m |
2.47 m x 2.77 m |
|
Main Level |
Kitchen |
4.39 m |
3.96 m |
4.39 m x 3.96 m |
|
Main Level |
Living Room |
3.81 m |
3.23 m |
3.81 m x 3.23 m |
|
Main Level |
Dining Room |
2.86 m |
2.5 m |
2.86 m x 2.5 m |
|
Main Level |
Bedroom |
3.47 m |
3.57 m |
3.47 m x 3.57 m |
|
Main Level |
Bedroom 2 |
2.74 m |
2.77 m |
2.74 m x 2.77 m |
|
Main Level |
Bedroom 3 |
2.44 m |
2.74 m |
2.44 m x 2.74 m |
|
Main Level |
Bathroom |
2.16 m |
1.55 m |
2.16 m x 1.55 m |
Utilities
|
Cable
|
Installed |
|
Electricity
|
Installed |
|
Sewer
|
Installed |
https://www.realtor.ca/real-estate/28255711/271-linwell-road-st-catharines-vinelinwell-442-vinelinwell
