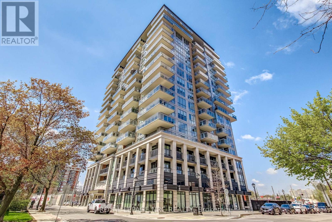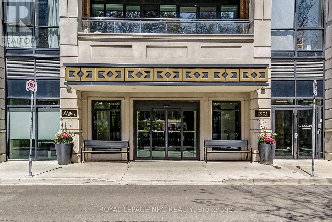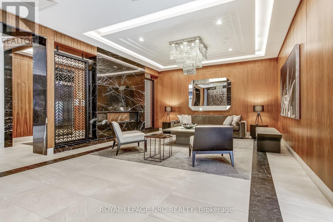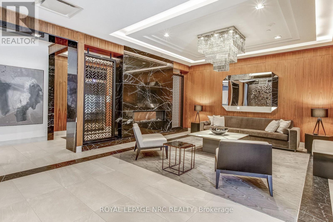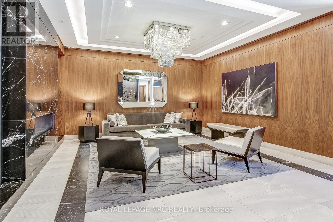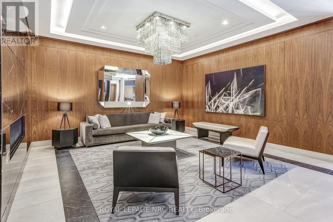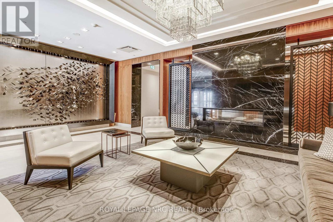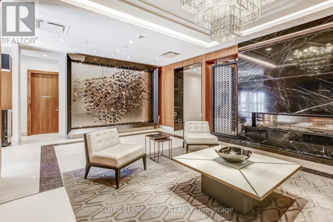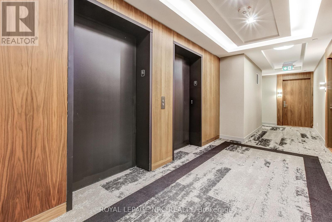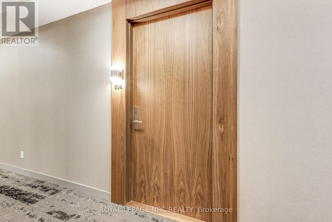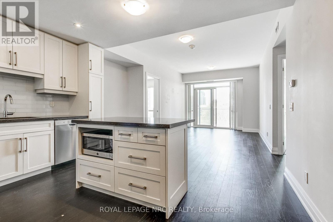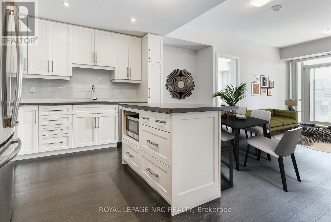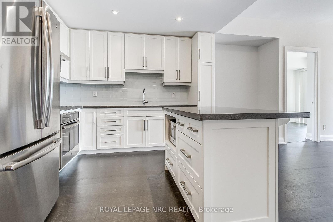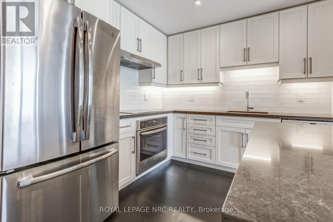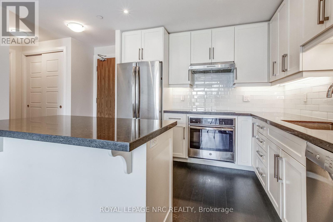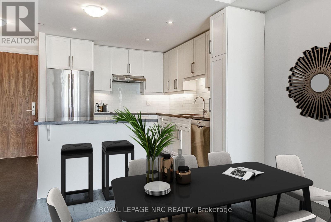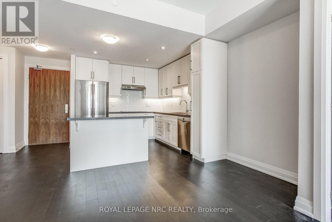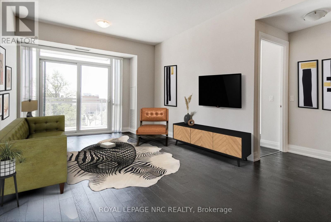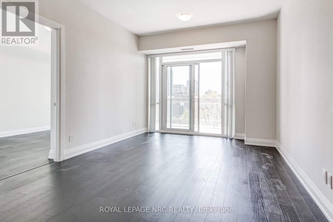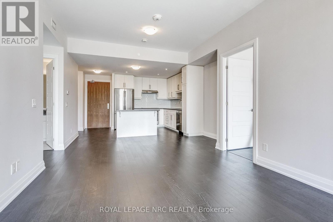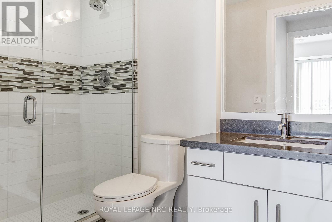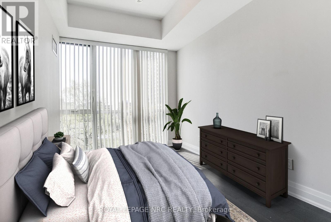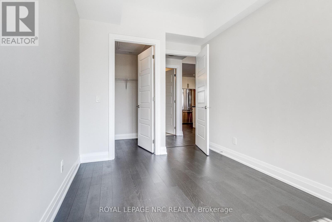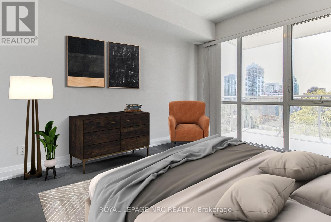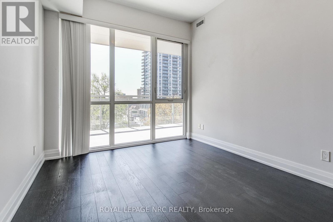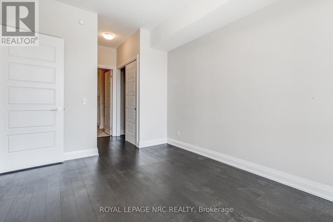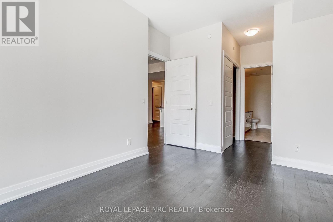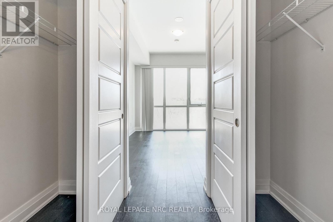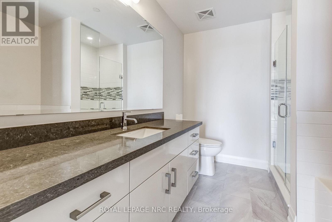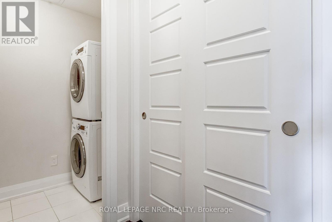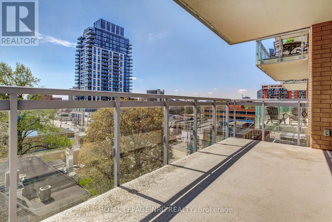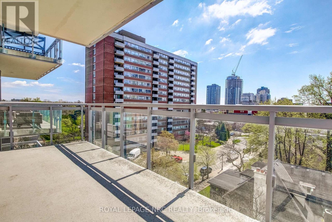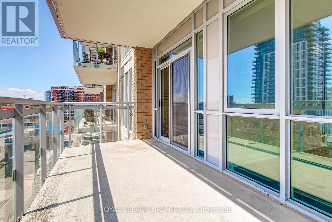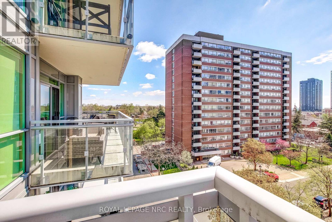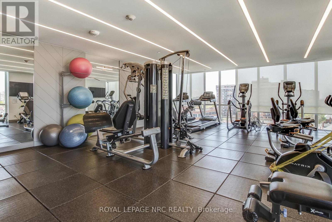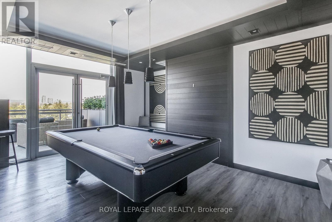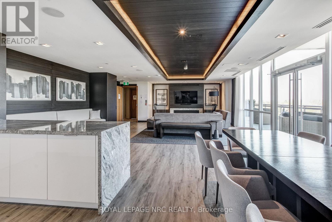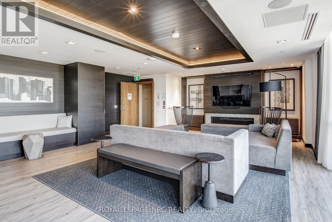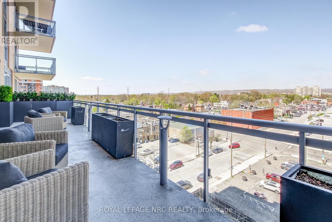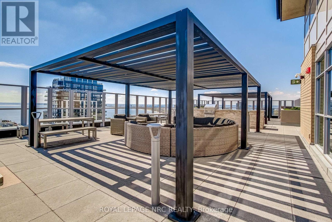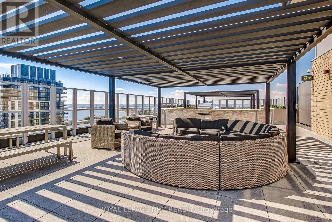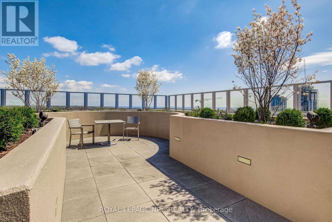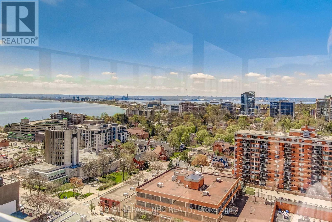2 Bedroom
2 Bathroom
1000 - 1199 sqft
Central Air Conditioning
Forced Air
$1,049,000Maintenance, Common Area Maintenance, Insurance, Parking, Heat
$865.50 Monthly
Discover The Berkeley, an exceptional condominium located in the vibrant downtown Burlington, where modern luxury meets urban convenience. Residents of The Berkeley live in one of Burlingtons most sought-after buildings and enjoy a wealth of upscale amenities, including 24hr concierge service, professionally-equipped exercise room, stylish party room with kitchen, lounge, wet-bar and dining room, 2 guest suites, games and billiards room. The opulent details extend to the rooftop, where youll find a 3,000 sq. ft. landscaped outdoor terrace including 2 barbecues, a preparation area, inviting lounge areas, cozy firepits and dramatic views of the city. This impressive 2 bedroom, 2 bath suite offers 1,136 sq ft of thoughtfully designed living space with a seamless flow from one area to the next and accentuated by the natural light streaming in through large windows, creating a warm and inviting atmosphere. The sophisticated design is highlighted by elegant finishes and modern touches, which bring a sense of luxury to everyday living. The open-concept layout features a sleek, contemporary custom kitchen complete with stainless steel appliances, quartz countertops and a spacious island - perfect for both cooking and entertaining. The open-concept living room, dining area and private, open-air 150 sq ft balcony provide plenty of room for entertaining or unwinding. The spacious primary bedroom includes floor-to-ceiling windows that flood the space in sunlight, a walk-in closet and ensuite bathroom. Additionally, the suite includes 2 underground parking spots and 1 same level storage locker for your convenience. (id:50705)
Property Details
|
MLS® Number
|
W12151665 |
|
Property Type
|
Single Family |
|
Community Name
|
Brant |
|
Community Features
|
Pet Restrictions |
|
Equipment Type
|
None |
|
Features
|
Elevator, Level, Carpet Free, In Suite Laundry |
|
Parking Space Total
|
2 |
|
Rental Equipment Type
|
None |
|
View Type
|
Lake View |
Building
|
Bathroom Total
|
2 |
|
Bedrooms Above Ground
|
2 |
|
Bedrooms Total
|
2 |
|
Age
|
6 To 10 Years |
|
Amenities
|
Security/concierge, Recreation Centre, Exercise Centre, Storage - Locker |
|
Appliances
|
Intercom |
|
Cooling Type
|
Central Air Conditioning |
|
Exterior Finish
|
Concrete, Stone |
|
Heating Fuel
|
Natural Gas |
|
Heating Type
|
Forced Air |
|
Size Interior
|
1000 - 1199 Sqft |
|
Type
|
Apartment |
Parking
Land
|
Acreage
|
No |
|
Zoning Description
|
Cc2 |
Rooms
| Level |
Type |
Length |
Width |
Dimensions |
|
Main Level |
Kitchen |
4.14 m |
3 m |
4.14 m x 3 m |
|
Main Level |
Great Room |
5.3 m |
3.5 m |
5.3 m x 3.5 m |
|
Main Level |
Primary Bedroom |
4.12 m |
2.92 m |
4.12 m x 2.92 m |
|
Main Level |
Bedroom |
3.94 m |
2.58 m |
3.94 m x 2.58 m |
|
Main Level |
Bathroom |
2.83 m |
2.3 m |
2.83 m x 2.3 m |
|
Main Level |
Bathroom |
2.63 m |
2.12 m |
2.63 m x 2.12 m |
https://www.realtor.ca/real-estate/28319477/604-2025-maria-street-burlington-brant-brant
