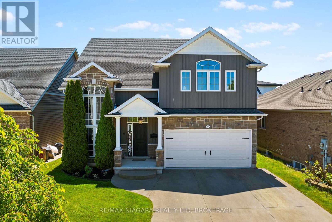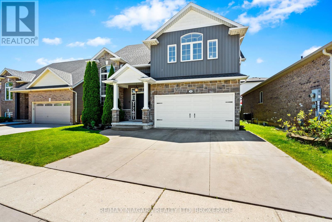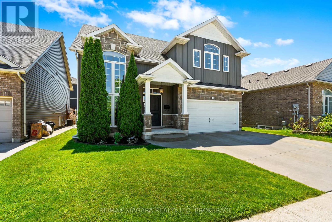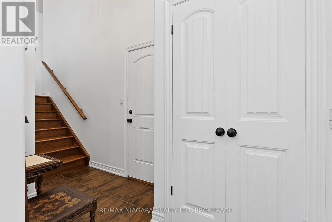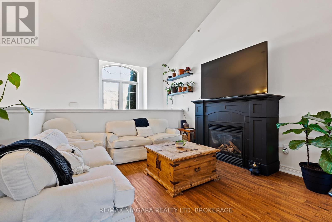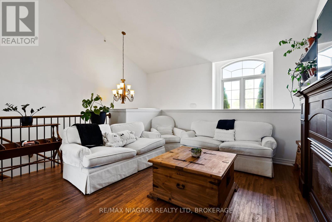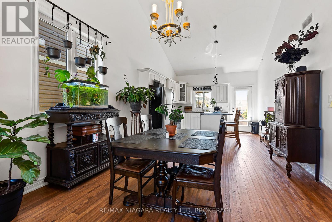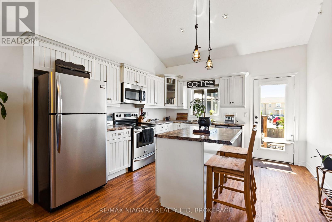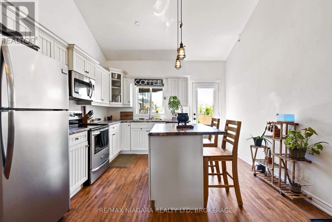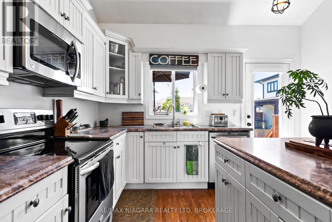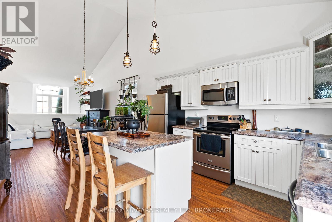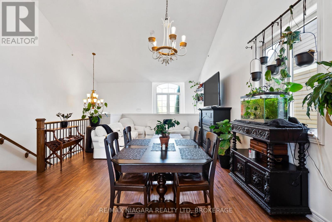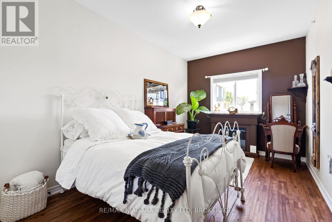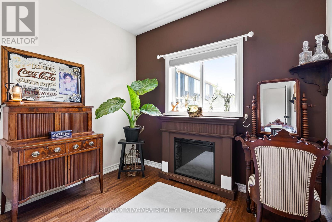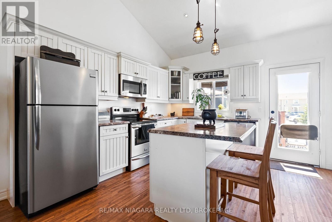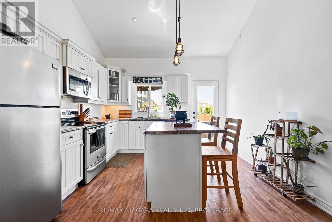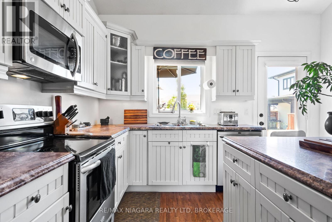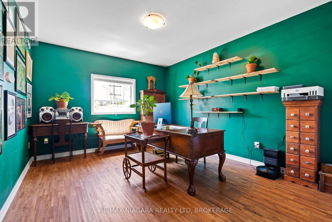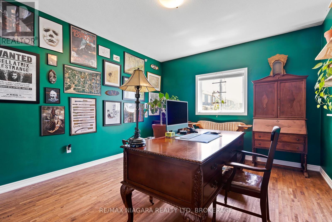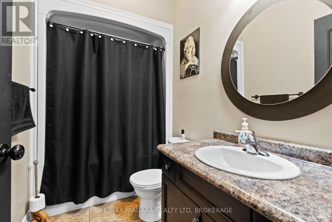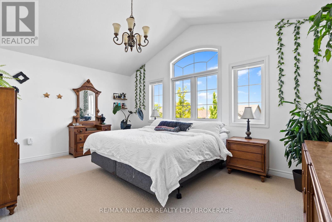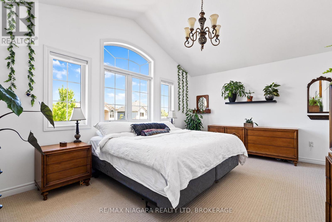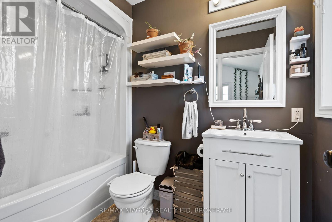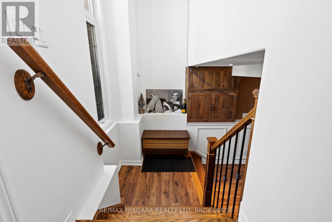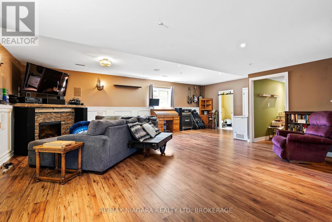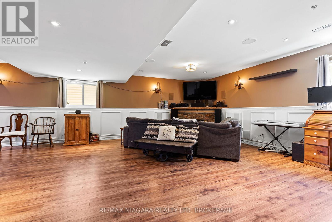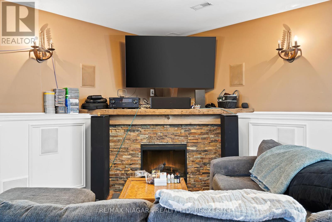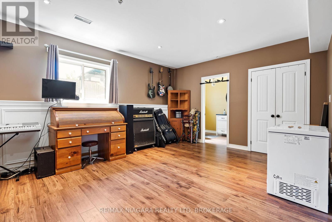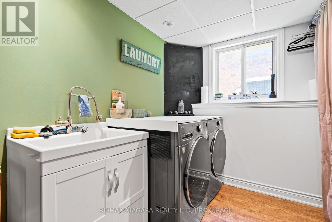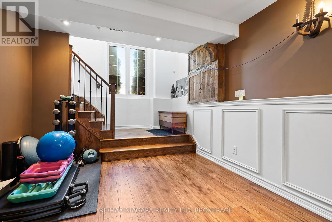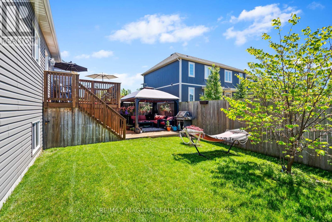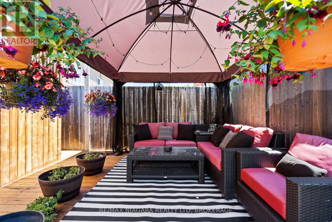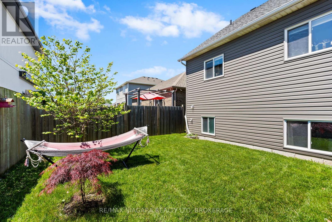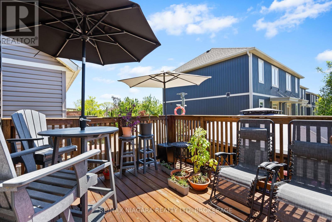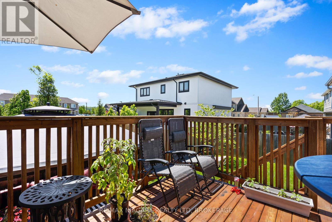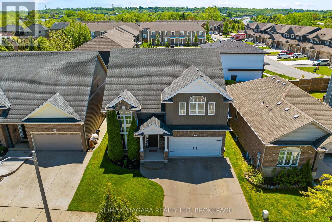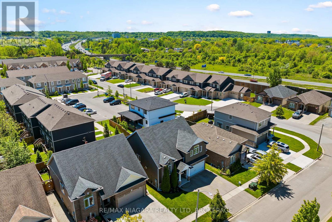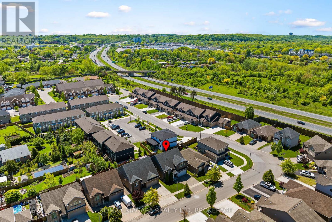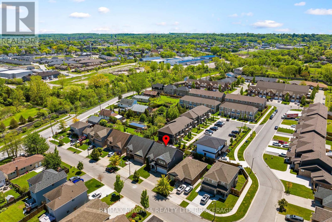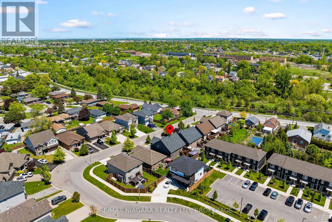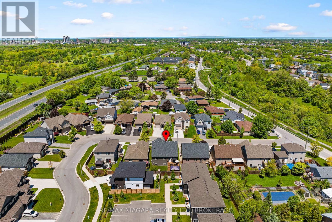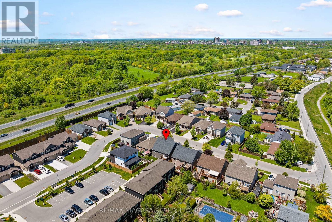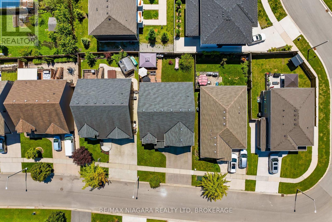3 Bedroom
3 Bathroom
1100 - 1500 sqft
Raised Bungalow
Fireplace
Central Air Conditioning
Forced Air
$799,000
Welcome to 10 Corbin Street, an oversized raised bungalow tucked away on a quiet street in a highly convenient St. Catharines location. This unique home boasts soaring vaulted ceilings and an open-concept layout that creates an airy and inviting living space. With three spacious bedrooms above grade including a loft-style primary bedroom featuring its own walk-in closet and private ensuite, this home offers versatility for families, guests, or home office needs.The lower level is bright and open, providing ample space for additional living, entertaining, or a potential in-law setup. A rare double car garage adds extra convenience and storage. Step outside to a low-maintenance backyard featuring a deck, gazebo, and a peaceful area to relax and unwind.Close to shopping, schools, parks, and transit, this must-see property combines size, style, and functionality in a prime location. (id:50705)
Open House
This property has open houses!
Starts at:
2:00 pm
Ends at:
4:00 pm
Starts at:
2:00 pm
Ends at:
4:00 pm
Property Details
|
MLS® Number
|
X12195286 |
|
Property Type
|
Single Family |
|
Community Name
|
456 - Oakdale |
|
Parking Space Total
|
4 |
Building
|
Bathroom Total
|
3 |
|
Bedrooms Above Ground
|
3 |
|
Bedrooms Total
|
3 |
|
Amenities
|
Fireplace(s) |
|
Appliances
|
Dishwasher, Dryer, Stove, Washer, Refrigerator |
|
Architectural Style
|
Raised Bungalow |
|
Basement Development
|
Finished |
|
Basement Type
|
N/a (finished) |
|
Construction Style Attachment
|
Detached |
|
Cooling Type
|
Central Air Conditioning |
|
Exterior Finish
|
Stone, Vinyl Siding |
|
Fireplace Present
|
Yes |
|
Foundation Type
|
Poured Concrete |
|
Heating Fuel
|
Natural Gas |
|
Heating Type
|
Forced Air |
|
Stories Total
|
1 |
|
Size Interior
|
1100 - 1500 Sqft |
|
Type
|
House |
|
Utility Water
|
Municipal Water |
Parking
Land
|
Acreage
|
No |
|
Sewer
|
Sanitary Sewer |
|
Size Depth
|
88 Ft ,8 In |
|
Size Frontage
|
44 Ft ,2 In |
|
Size Irregular
|
44.2 X 88.7 Ft |
|
Size Total Text
|
44.2 X 88.7 Ft |
Rooms
| Level |
Type |
Length |
Width |
Dimensions |
|
Second Level |
Primary Bedroom |
3.5 m |
3.37 m |
3.5 m x 3.37 m |
|
Second Level |
Bedroom |
4.08 m |
3.45 m |
4.08 m x 3.45 m |
|
Second Level |
Bedroom |
4.08 m |
3.45 m |
4.08 m x 3.45 m |
|
Main Level |
Kitchen |
3.65 m |
2.74 m |
3.65 m x 2.74 m |
|
Main Level |
Dining Room |
3.65 m |
3.2 m |
3.65 m x 3.2 m |
|
Main Level |
Great Room |
5.41 m |
3.35 m |
5.41 m x 3.35 m |
https://www.realtor.ca/real-estate/28414021/10-corbin-street-st-catharines-oakdale-456-oakdale
