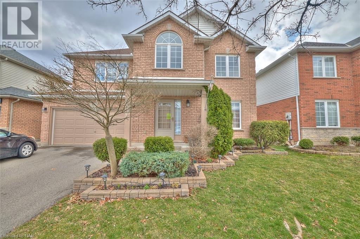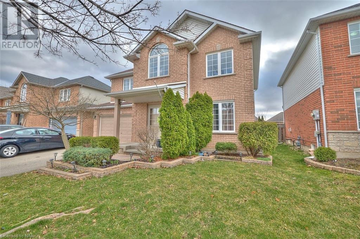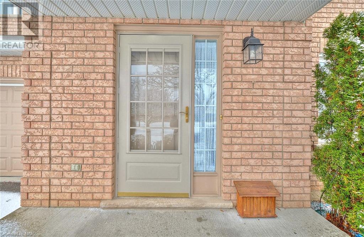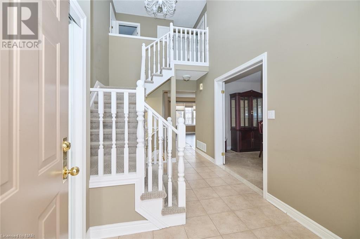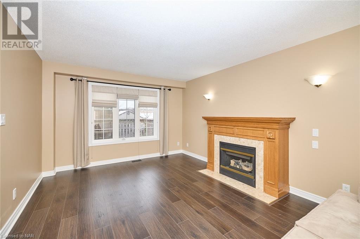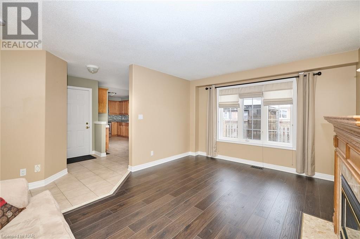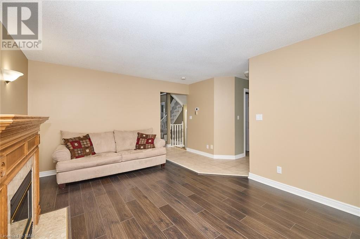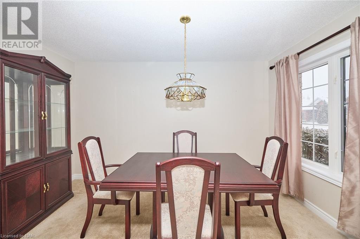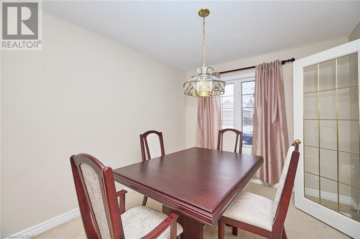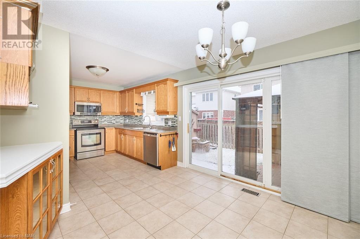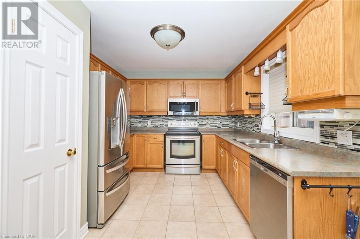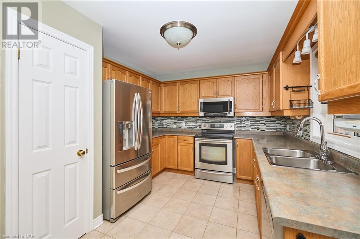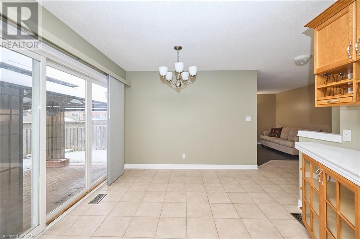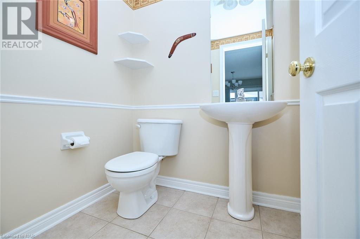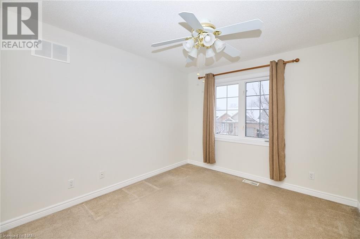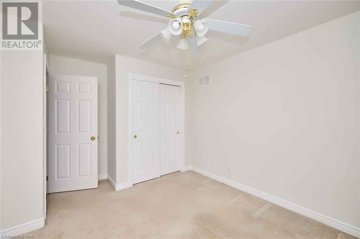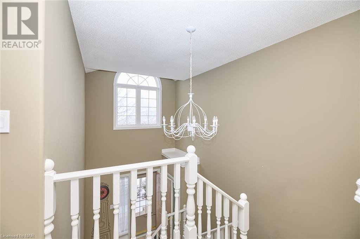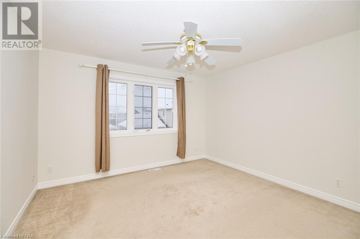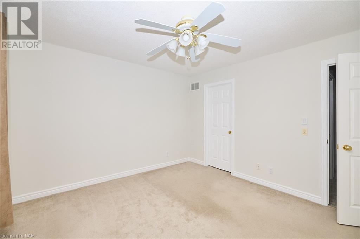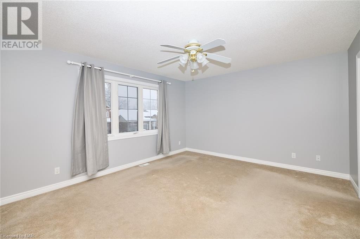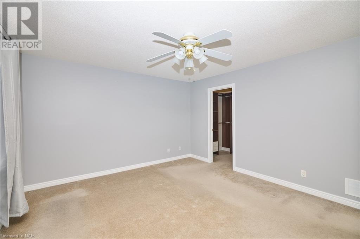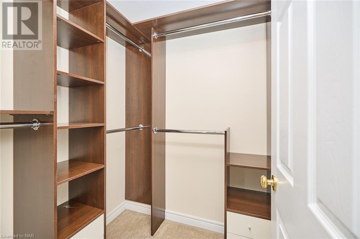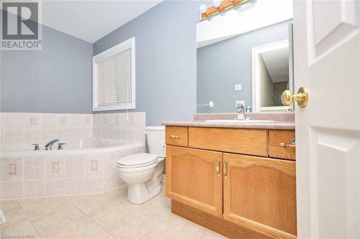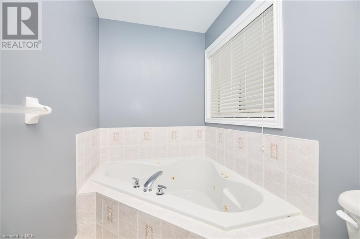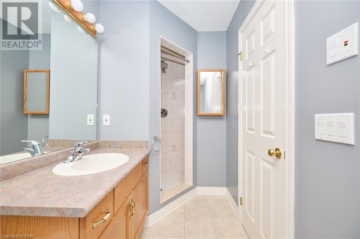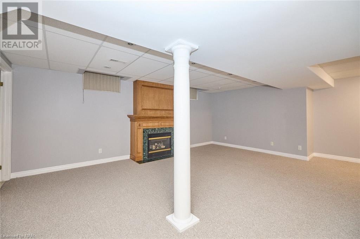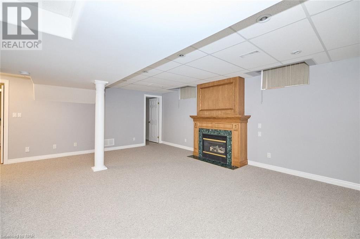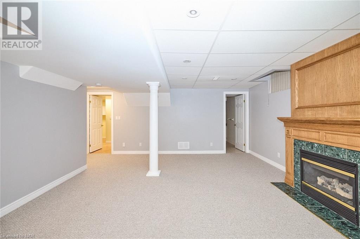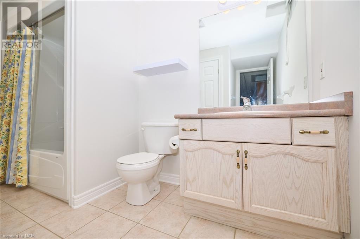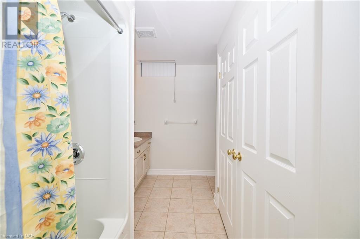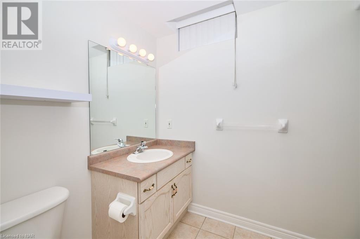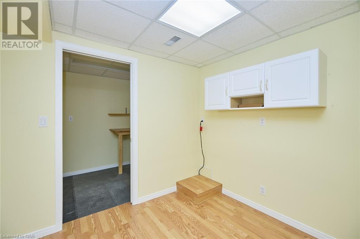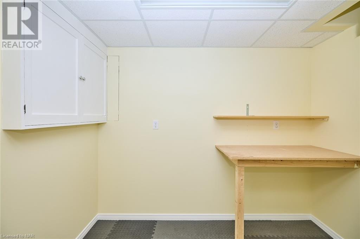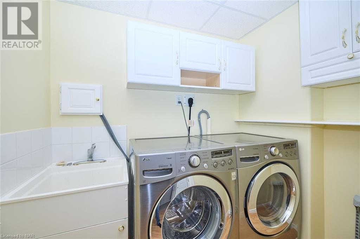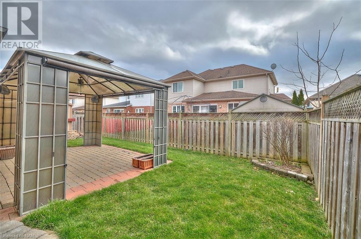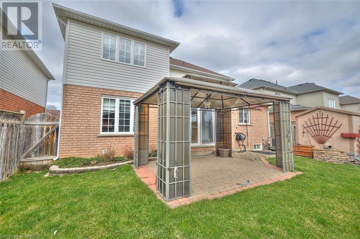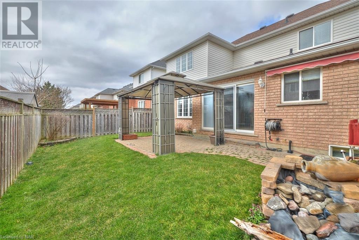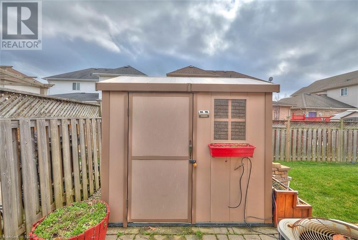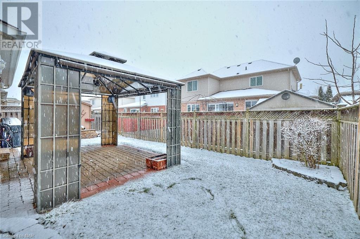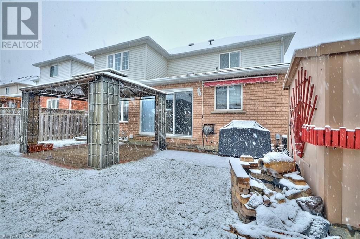3 Bedroom
3 Bathroom
2195
2 Level
Fireplace
Central Air Conditioning
Forced Air
$759,900
Extremely well cared for 3 Bedroom, 2.5 Bath home in desirable neighbourhood with quick access to all amenities - shopping, restaurants, Brock U, and more. This home has been meticulously maintained by the original owners and offers a large formal dining room which can be used as extra office space, a spacious living room with laminate flooring and gas fireplace. The kitchen features ceramic tile flooring, plenty of cabinet and counter space, tile backsplash, stainless steel appliances, and a large dinette area with patio doors that lead to the fully fenced yard with an interlock patio, gazebo, and a garden shed. A convenient 2pc bath for guests and inside entry from the double garage completes the main level. The 2nd level offers 3 generous sized bedrooms, a walk-in closet in the primary bedroom, and a 4pc bath with oversized jetted tub. The basement is fully finished with a rec room with a gas fireplace, office space, workshop or storage room, an updated 4pc bath, and laundry. (id:50705)
Property Details
|
MLS® Number
|
40527563 |
|
Property Type
|
Single Family |
|
Amenities Near By
|
Park, Schools, Shopping |
|
Equipment Type
|
Water Heater |
|
Features
|
Paved Driveway, Gazebo |
|
Parking Space Total
|
6 |
|
Rental Equipment Type
|
Water Heater |
|
Structure
|
Shed |
Building
|
Bathroom Total
|
3 |
|
Bedrooms Above Ground
|
3 |
|
Bedrooms Total
|
3 |
|
Appliances
|
Dryer, Refrigerator, Stove, Washer, Window Coverings |
|
Architectural Style
|
2 Level |
|
Basement Development
|
Finished |
|
Basement Type
|
Full (finished) |
|
Constructed Date
|
2002 |
|
Construction Style Attachment
|
Detached |
|
Cooling Type
|
Central Air Conditioning |
|
Exterior Finish
|
Brick Veneer, Vinyl Siding |
|
Fireplace Present
|
Yes |
|
Fireplace Total
|
2 |
|
Foundation Type
|
Poured Concrete |
|
Half Bath Total
|
1 |
|
Heating Fuel
|
Natural Gas |
|
Heating Type
|
Forced Air |
|
Stories Total
|
2 |
|
Size Interior
|
2195 |
|
Type
|
House |
|
Utility Water
|
Municipal Water |
Parking
Land
|
Access Type
|
Highway Access |
|
Acreage
|
No |
|
Fence Type
|
Fence |
|
Land Amenities
|
Park, Schools, Shopping |
|
Sewer
|
Municipal Sewage System |
|
Size Depth
|
74 Ft |
|
Size Frontage
|
47 Ft |
|
Size Total Text
|
Under 1/2 Acre |
|
Zoning Description
|
R1 |
Rooms
| Level |
Type |
Length |
Width |
Dimensions |
|
Second Level |
4pc Bathroom |
|
|
Measurements not available |
|
Second Level |
Bedroom |
|
|
12'4'' x 9'10'' |
|
Second Level |
Bedroom |
|
|
10'3'' x 10'0'' |
|
Second Level |
Primary Bedroom |
|
|
14'5'' x 12'10'' |
|
Basement |
Workshop |
|
|
8'10'' x 5'8'' |
|
Basement |
Laundry Room |
|
|
7'4'' x 5'0'' |
|
Basement |
Office |
|
|
8'10'' x 7'5'' |
|
Basement |
Recreation Room |
|
|
19'8'' x 15'5'' |
|
Basement |
4pc Bathroom |
|
|
Measurements not available |
|
Main Level |
2pc Bathroom |
|
|
Measurements not available |
|
Main Level |
Dinette |
|
|
11'0'' x 10'0'' |
|
Main Level |
Kitchen |
|
|
10'0'' x 10'0'' |
|
Main Level |
Dining Room |
|
|
11'0'' x 9'9'' |
|
Main Level |
Living Room |
|
|
16'3'' x 12'0'' |
https://www.realtor.ca/real-estate/26530335/104-mcbride-drive-st-catharines
