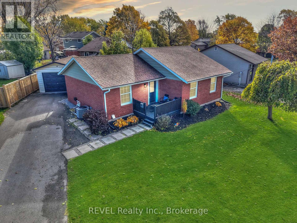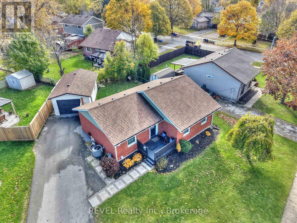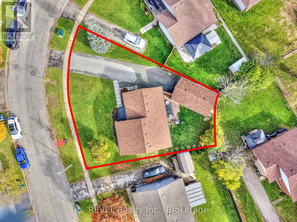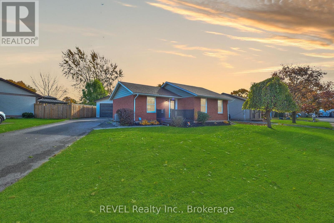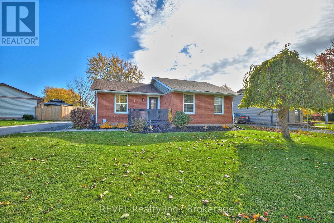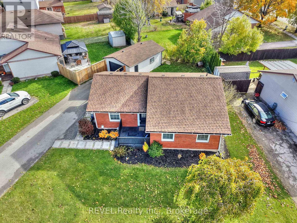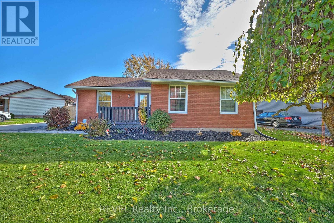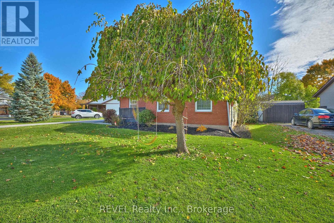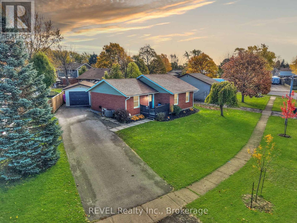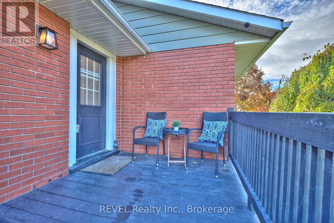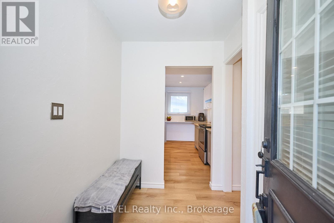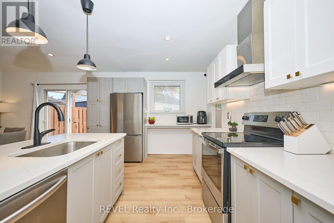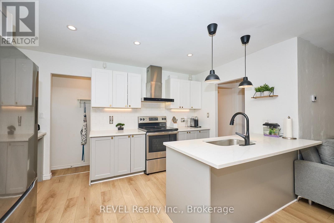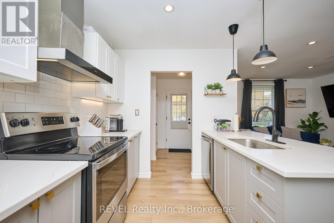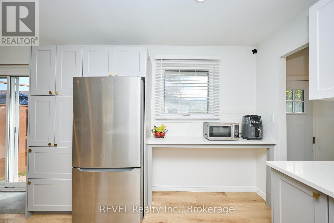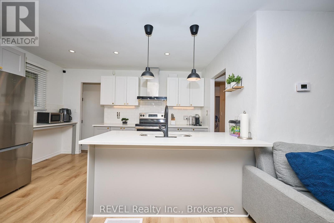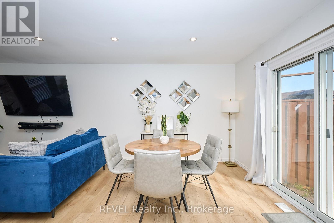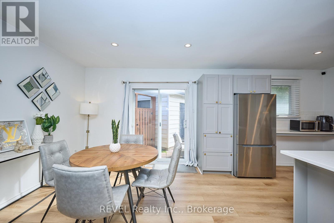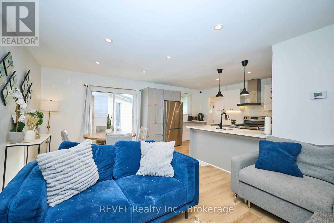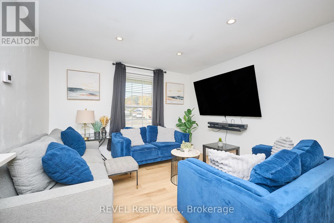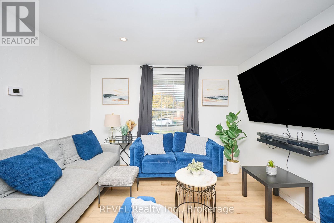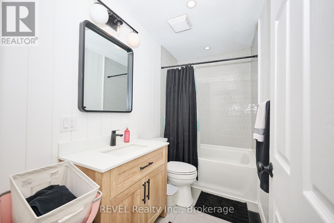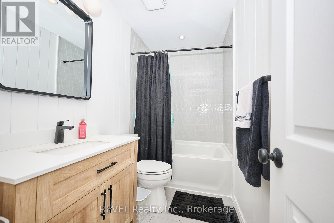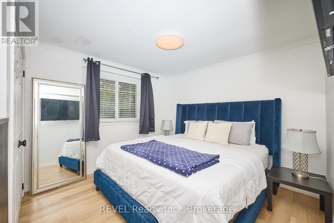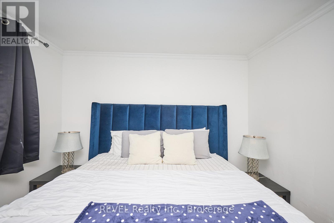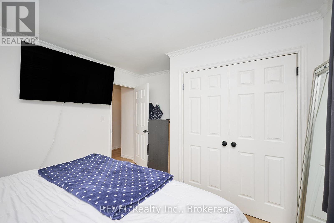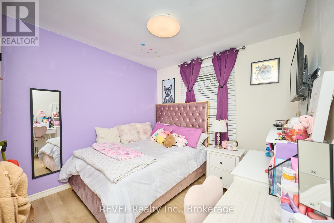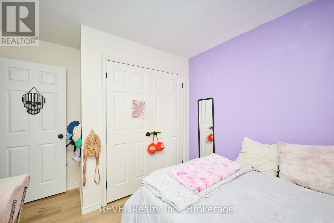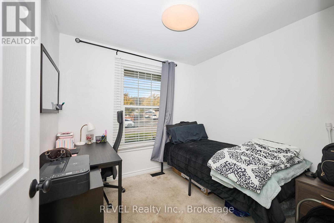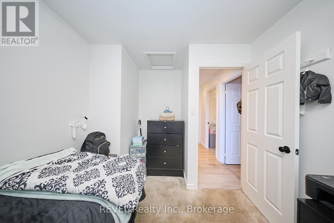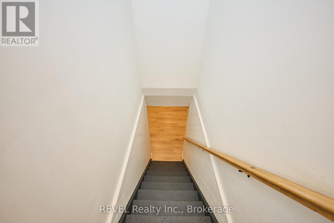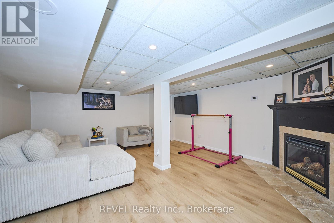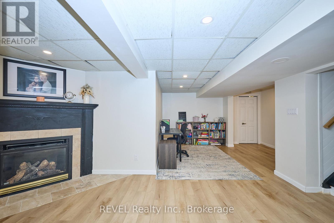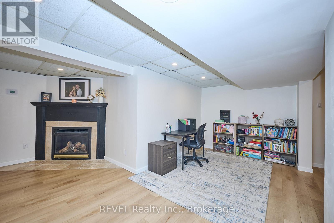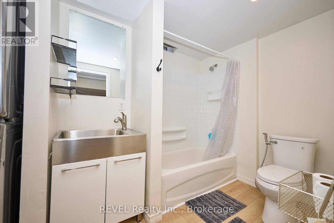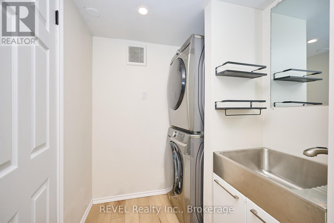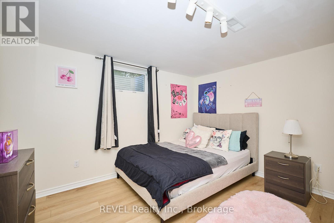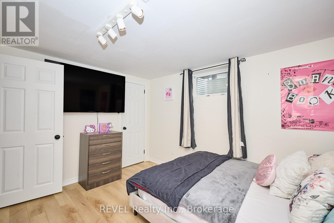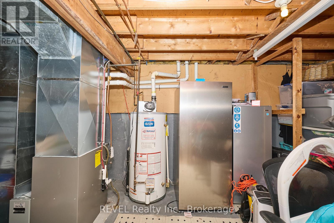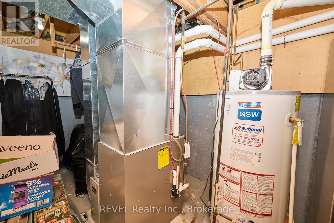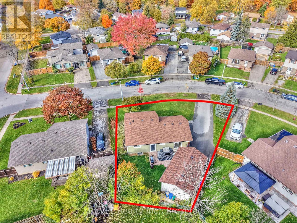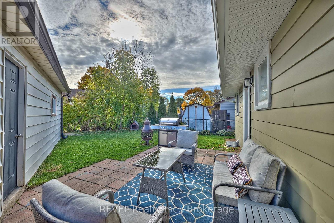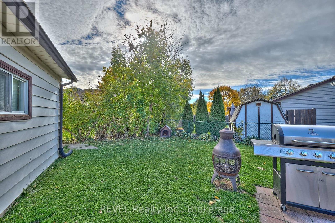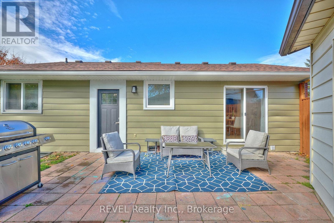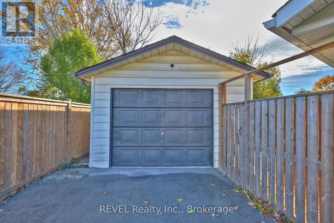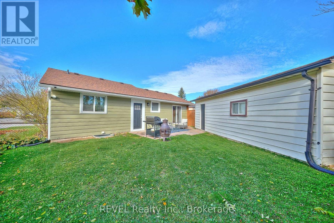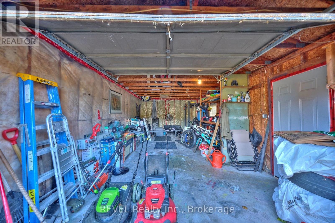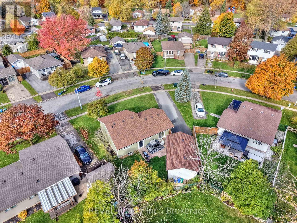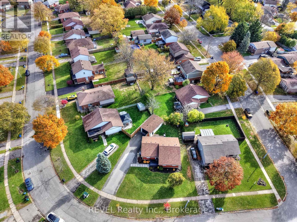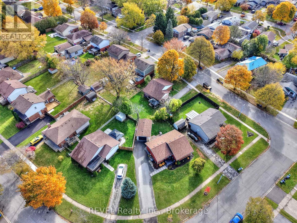4 Bedroom
2 Bathroom
700 - 1100 sqft
Bungalow
Fireplace
Central Air Conditioning
Forced Air
$624,900
Welcome to this fully updated bungalow located in a quiet family friendly desirable north end location on a quiet dead end Crescent, close to A+ schools, highways, Niagara College, YMCA, and more! This fully updated bungalow is move in ready, with just under 2000 sq.ft of total finished living space top to bottom, featuring an open concept design and modern contemporary décor. Modern custom kitchen with new shaker style cabinets, quartz counters, stainless steel appliances, classic subway tile backsplash with island for bonus seating. There is a family sized living room/dining combo with patio doors leading you to the large rear yard with interlock brick patio to enjoy some peace & privacy. Three spacious bedrooms on the main floor with a custom main level bath with custom ceramic tub surround. The lower level features a separate entrance from the backyard for in-law suite, or extra income possibilities if desired.. Large Recroom to fit all the families needs, gas fireplace, a 4th bedroom and a second 4 piece bath with laundry. Deep oversized detached garage with hydro, this bungalow has it all at this price point! Other features and updates include; Garage roof (2025) Double wide Asphalt driveway (2023) Luxury vinyl flooring throughout both levels (2023) Roof/Facia/Soffit/Eaves (2021) Furnace/A/C, & Windows all replaced in (2021). 200 amp service, hydro in garage. All this on a large reverse pie shape Lot with truly nothing to do but move in and enjoy! (id:50705)
Open House
This property has open houses!
Starts at:
2:00 pm
Ends at:
4:00 pm
Property Details
|
MLS® Number
|
X12511628 |
|
Property Type
|
Single Family |
|
Community Name
|
767 - N. Welland |
|
Amenities Near By
|
Park, Place Of Worship, Schools |
|
Community Features
|
School Bus |
|
Equipment Type
|
Water Heater, Air Conditioner, Furnace |
|
Features
|
Cul-de-sac |
|
Parking Space Total
|
5 |
|
Rental Equipment Type
|
Water Heater, Air Conditioner, Furnace |
Building
|
Bathroom Total
|
2 |
|
Bedrooms Above Ground
|
3 |
|
Bedrooms Below Ground
|
1 |
|
Bedrooms Total
|
4 |
|
Age
|
31 To 50 Years |
|
Amenities
|
Fireplace(s) |
|
Appliances
|
Water Meter, Water Treatment, All |
|
Architectural Style
|
Bungalow |
|
Basement Development
|
Finished |
|
Basement Features
|
Separate Entrance |
|
Basement Type
|
N/a, N/a (finished) |
|
Construction Style Attachment
|
Detached |
|
Cooling Type
|
Central Air Conditioning |
|
Exterior Finish
|
Brick Facing, Aluminum Siding |
|
Fireplace Present
|
Yes |
|
Fireplace Total
|
1 |
|
Foundation Type
|
Concrete |
|
Heating Fuel
|
Natural Gas |
|
Heating Type
|
Forced Air |
|
Stories Total
|
1 |
|
Size Interior
|
700 - 1100 Sqft |
|
Type
|
House |
|
Utility Water
|
Municipal Water |
Parking
Land
|
Acreage
|
No |
|
Fence Type
|
Fully Fenced, Fenced Yard |
|
Land Amenities
|
Park, Place Of Worship, Schools |
|
Sewer
|
Sanitary Sewer |
|
Size Depth
|
103 Ft |
|
Size Frontage
|
32 Ft |
|
Size Irregular
|
32 X 103 Ft |
|
Size Total Text
|
32 X 103 Ft|under 1/2 Acre |
|
Zoning Description
|
Rl1 |
Rooms
| Level |
Type |
Length |
Width |
Dimensions |
|
Lower Level |
Bathroom |
3.43 m |
2.1 m |
3.43 m x 2.1 m |
|
Lower Level |
Recreational, Games Room |
5.3 m |
4.9 m |
5.3 m x 4.9 m |
|
Lower Level |
Recreational, Games Room |
4 m |
2.98 m |
4 m x 2.98 m |
|
Lower Level |
Bedroom |
3.9 m |
3.2 m |
3.9 m x 3.2 m |
|
Main Level |
Living Room |
7.36 m |
3.6 m |
7.36 m x 3.6 m |
|
Main Level |
Kitchen |
3.96 m |
2.38 m |
3.96 m x 2.38 m |
|
Main Level |
Bedroom |
4.82 m |
3.6 m |
4.82 m x 3.6 m |
|
Main Level |
Bedroom |
2.74 m |
3.2 m |
2.74 m x 3.2 m |
|
Main Level |
Bedroom |
3.75 m |
3.25 m |
3.75 m x 3.25 m |
|
Main Level |
Bathroom |
2.67 m |
1.89 m |
2.67 m x 1.89 m |
Utilities
|
Cable
|
Available |
|
Electricity
|
Installed |
|
Sewer
|
Installed |
https://www.realtor.ca/real-estate/29069424/11-newleaf-crescent-welland-n-welland-767-n-welland
