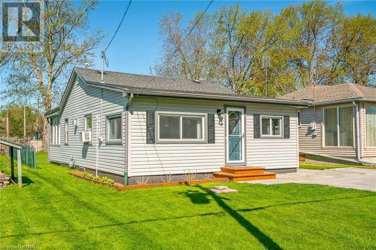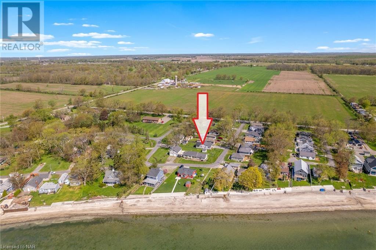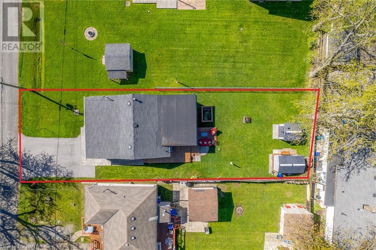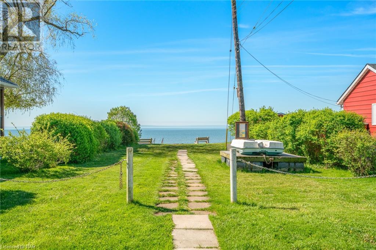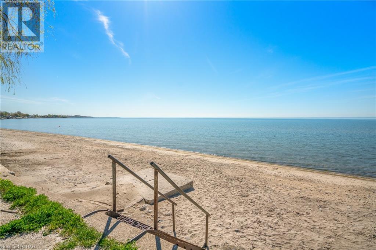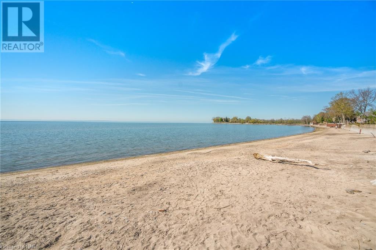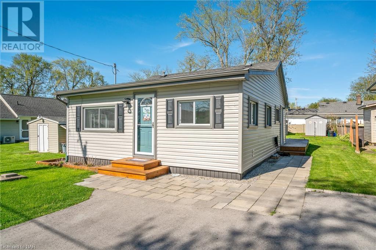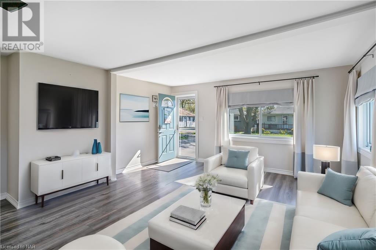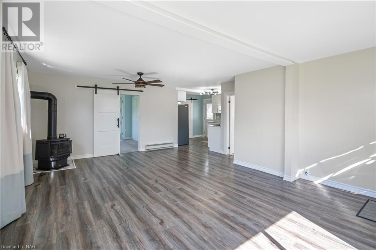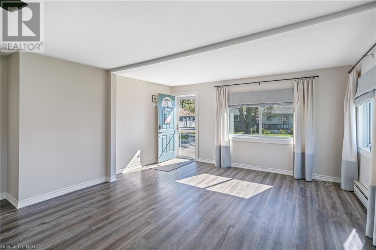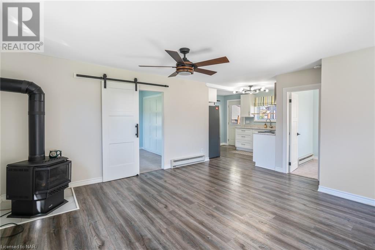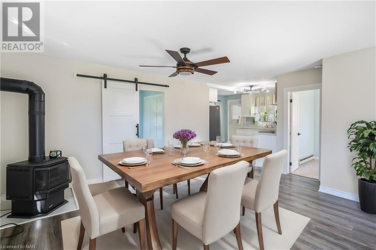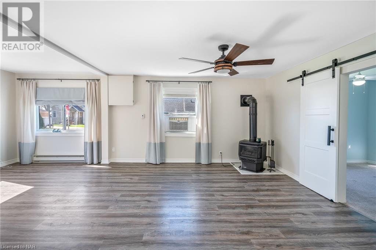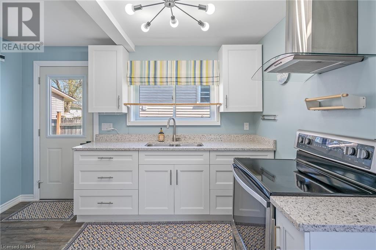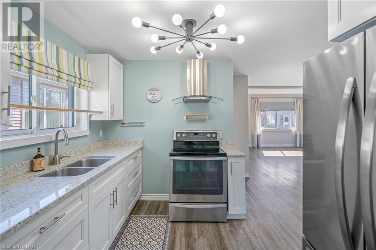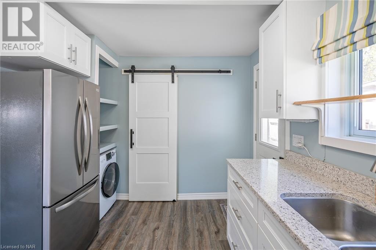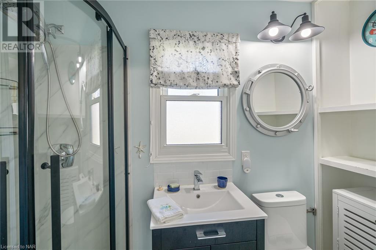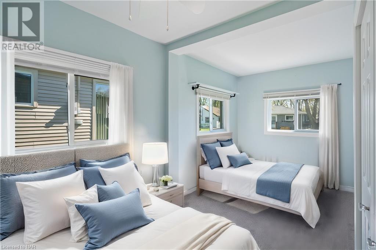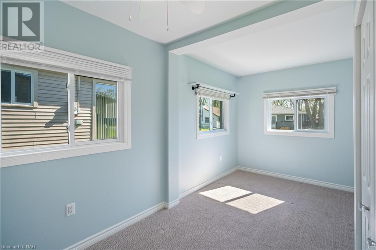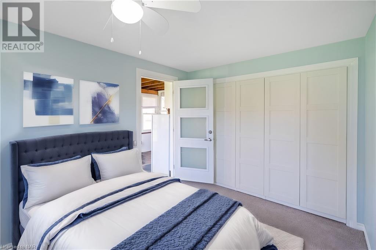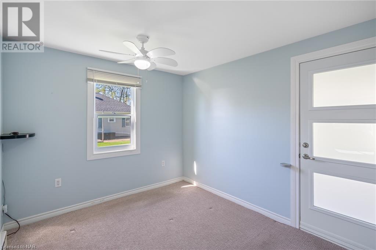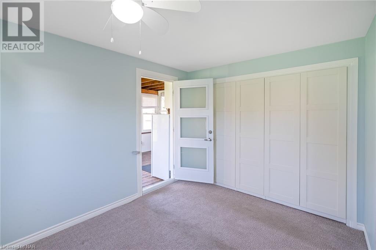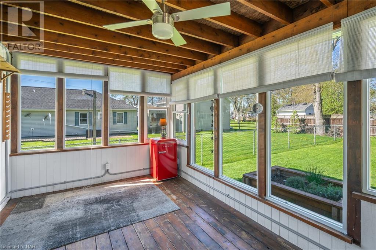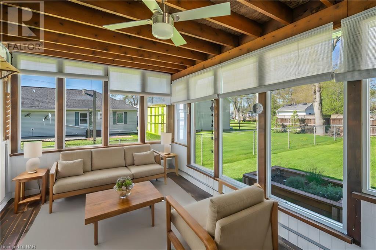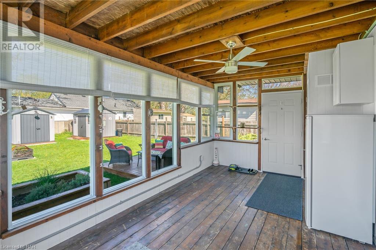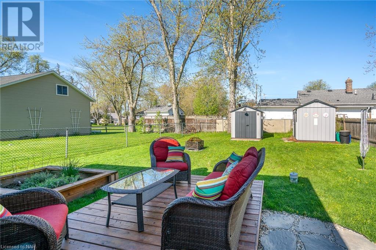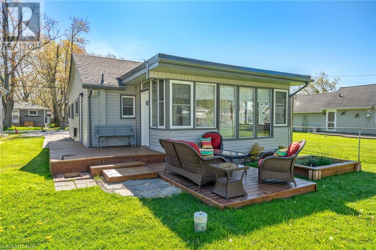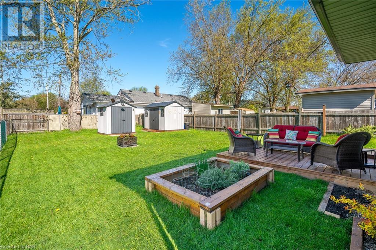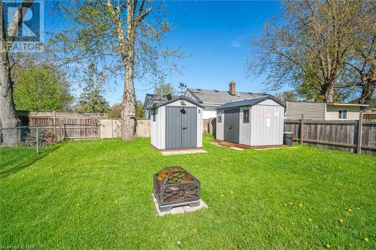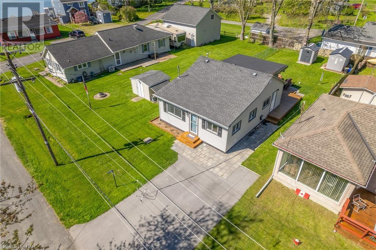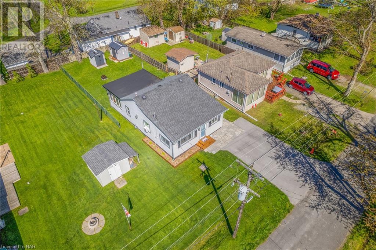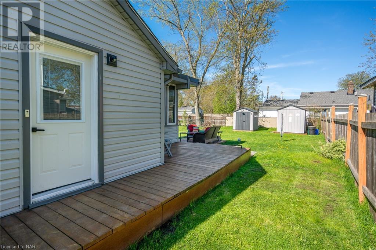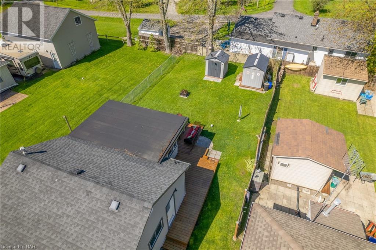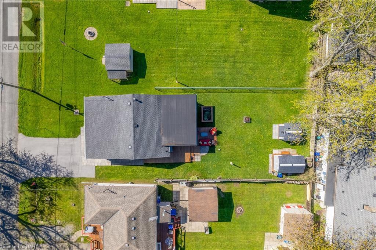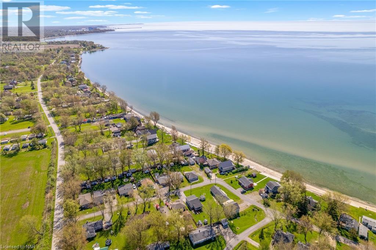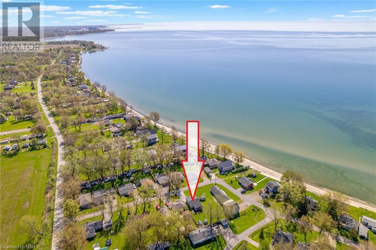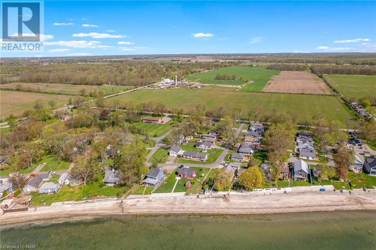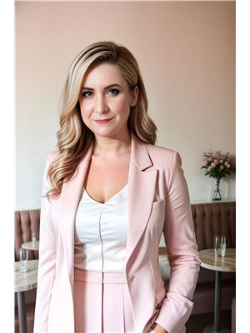2 Bedroom
1 Bathroom
922
Bungalow
Fireplace
Window Air Conditioner
Baseboard Heaters
Waterfront
$549,900
Good things come in small packages! This darling 2 bedroom beachside home has been done top to bottom! Hear the waves crashing from your front door and walk a quick 60 second stroll to your sandy beach pathway. This beautiful, turn key, move-in-ready home boasts tons if natural light, large living/dining with updated gas fireplace, spacious master with floor to ceiling pax wardrobe with rear sunroom access. Upgraded kitchen with quartz countertops and custom window treatments throughout. Large rear yard with gas bbq hookup, 2 sheds, raised planters and plenty of room to grow! Truly nothing to do here but move in and enjoy. Contact for a full list of upgrades! Come book your private showing today! (id:50705)
Property Details
|
MLS® Number
|
40576758 |
|
Property Type
|
Single Family |
|
Amenities Near By
|
Beach, Golf Nearby, Marina, Park, Place Of Worship |
|
Communication Type
|
High Speed Internet |
|
Community Features
|
Quiet Area |
|
Equipment Type
|
None |
|
Features
|
Paved Driveway, Country Residential |
|
Parking Space Total
|
4 |
|
Rental Equipment Type
|
None |
|
Storage Type
|
Holding Tank |
|
Structure
|
Shed |
|
Water Front Name
|
Lake Erie |
|
Water Front Type
|
Waterfront |
Building
|
Bathroom Total
|
1 |
|
Bedrooms Above Ground
|
2 |
|
Bedrooms Total
|
2 |
|
Appliances
|
Refrigerator, Stove, Window Coverings |
|
Architectural Style
|
Bungalow |
|
Basement Type
|
Crawl Space |
|
Construction Style Attachment
|
Detached |
|
Cooling Type
|
Window Air Conditioner |
|
Exterior Finish
|
Vinyl Siding |
|
Fireplace Present
|
Yes |
|
Fireplace Total
|
1 |
|
Fixture
|
Ceiling Fans |
|
Heating Type
|
Baseboard Heaters |
|
Stories Total
|
1 |
|
Size Interior
|
922 |
|
Type
|
House |
|
Utility Water
|
Cistern |
Land
|
Access Type
|
Water Access |
|
Acreage
|
No |
|
Land Amenities
|
Beach, Golf Nearby, Marina, Park, Place Of Worship |
|
Sewer
|
Holding Tank |
|
Size Depth
|
120 Ft |
|
Size Frontage
|
41 Ft |
|
Size Total Text
|
Under 1/2 Acre |
|
Surface Water
|
Lake |
|
Zoning Description
|
Rls.c25 |
Rooms
| Level |
Type |
Length |
Width |
Dimensions |
|
Main Level |
Sunroom |
|
|
17'7'' x 10'6'' |
|
Main Level |
Bedroom |
|
|
15'9'' x 8'3'' |
|
Main Level |
Bedroom |
|
|
13'8'' x 10'0'' |
|
Main Level |
3pc Bathroom |
|
|
Measurements not available |
|
Main Level |
Kitchen |
|
|
11'4'' x 10'0'' |
|
Main Level |
Dining Room |
|
|
10'0'' x 16'0'' |
|
Main Level |
Living Room |
|
|
14'7'' x 13'0'' |
https://www.realtor.ca/real-estate/26875325/11110-desiree-street-wainfleet
