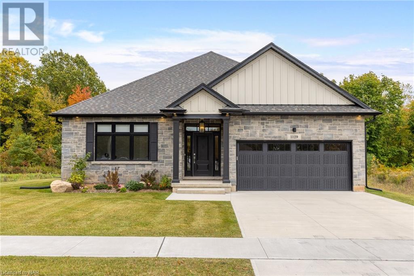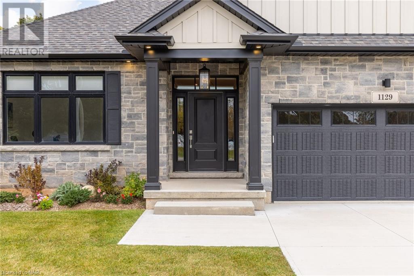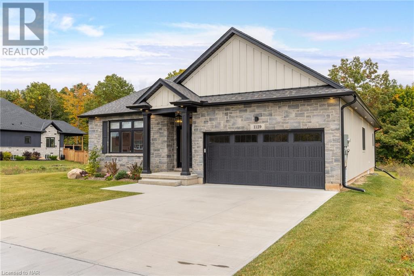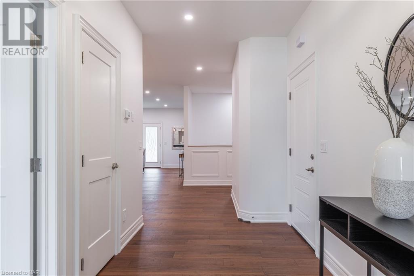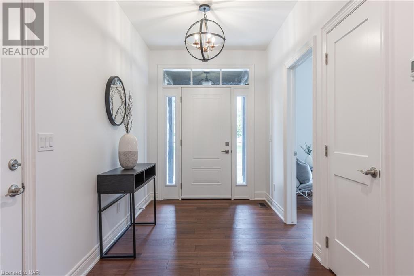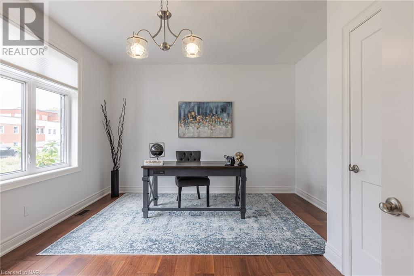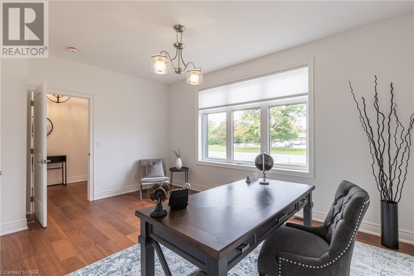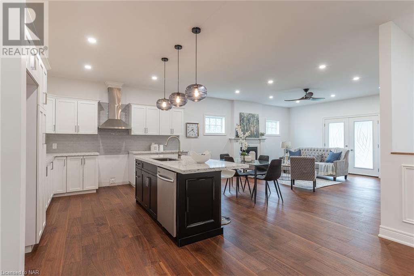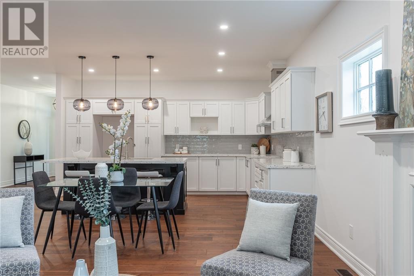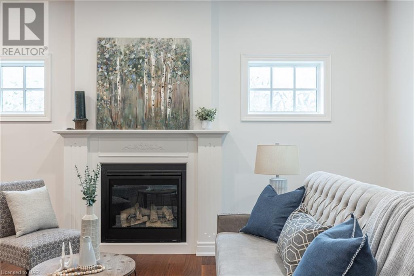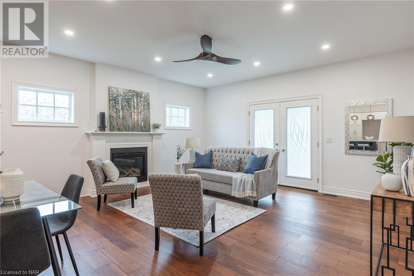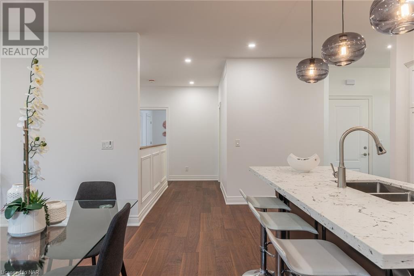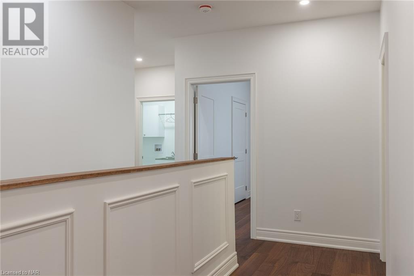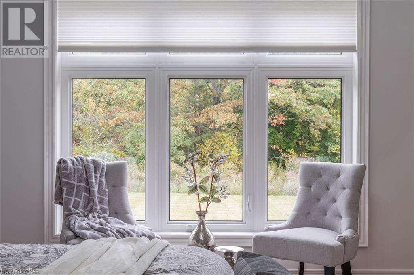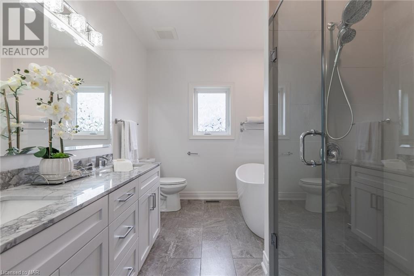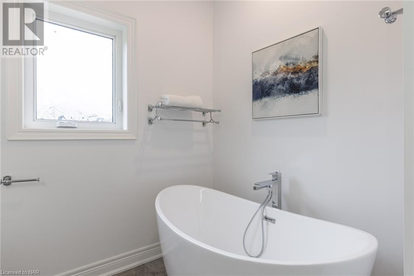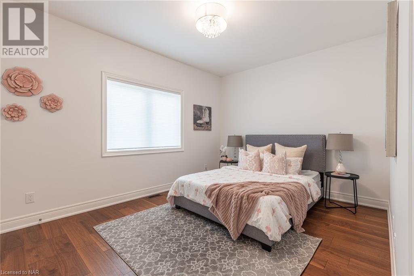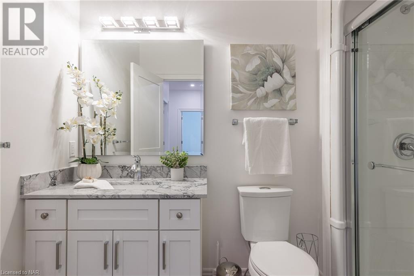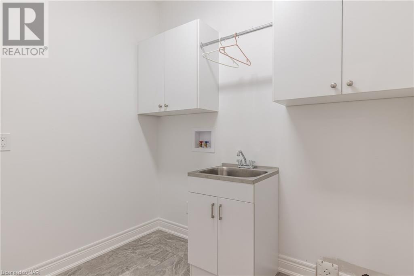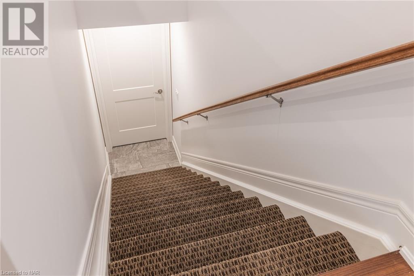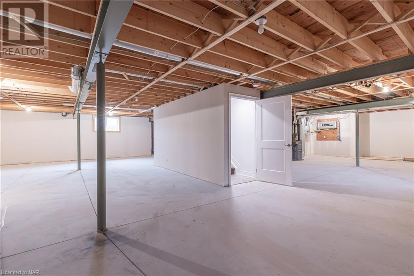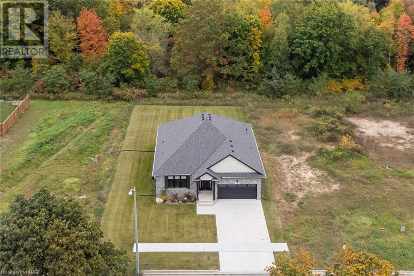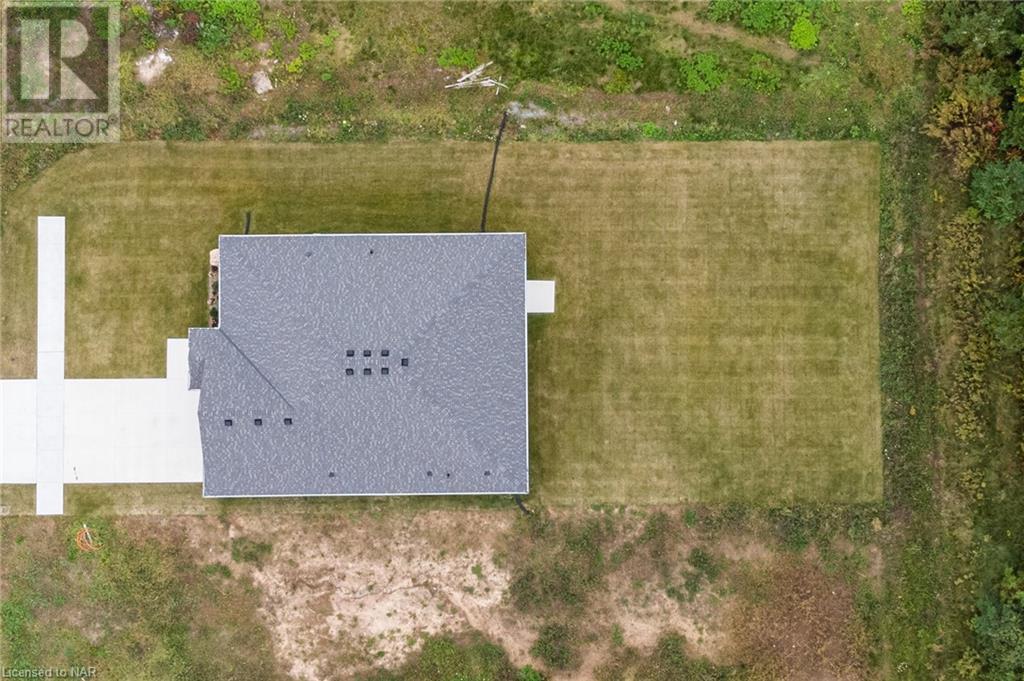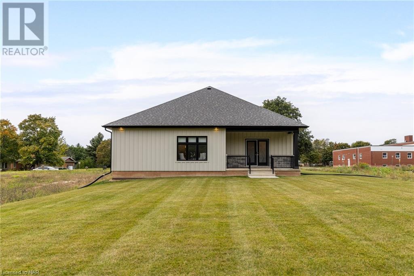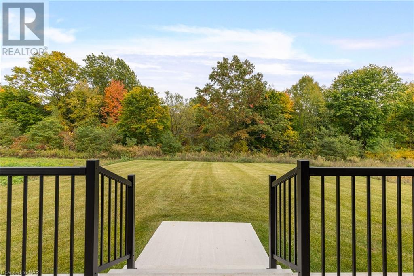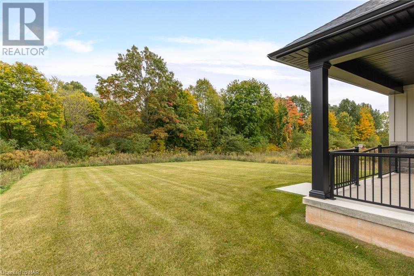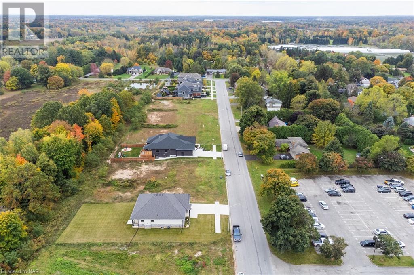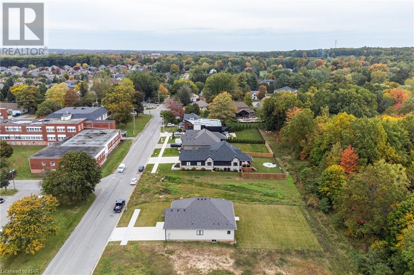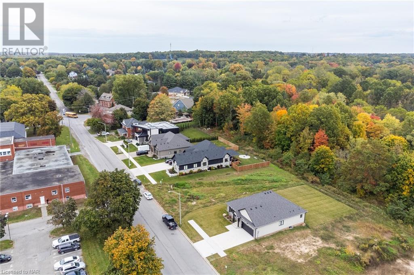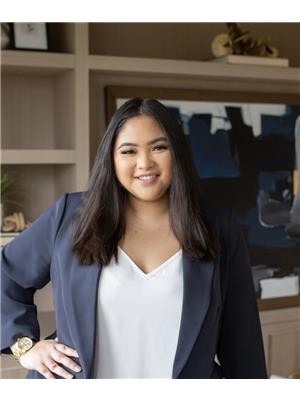3 Bedroom
2 Bathroom
1785
Bungalow
Fireplace
Central Air Conditioning
Hot Water Radiator Heat
$1,399,000
Embark on a journey to your perfect family retreat at 1129 Balfour Street. This 1785 sq ft freehold bungalow is a haven meticulously designed for young couples eager to expand their families. With 3 bedrooms and 2 baths, this residence is poised to be your ideal new home. Enjoy the serenity of a quiet street without neighboring homes on either side. As you step inside, relish the sophistication of engineered hardwood floors and the modern charm of pristine white cabinetry in the kitchen. The allure continues with a tempting walkout to the backyard, creating a seamless indoor-outdoor experience. But there's more – the full basement is a blank canvas, ready for you to craft the layout of your dreams. Whether you envision building a rec room or adding additional bedrooms, you have full control to make these dreams a reality. Make 1129 Balfour Street your sanctuary and commence building treasured memories in this tailor-made, freehold bungalow designed just for you. (id:50705)
Property Details
|
MLS® Number
|
40534173 |
|
Property Type
|
Single Family |
|
Amenities Near By
|
Golf Nearby, Park, Schools, Shopping |
|
Community Features
|
School Bus |
|
Features
|
Sump Pump, Automatic Garage Door Opener |
|
Parking Space Total
|
6 |
Building
|
Bathroom Total
|
2 |
|
Bedrooms Above Ground
|
3 |
|
Bedrooms Total
|
3 |
|
Age
|
New Building |
|
Appliances
|
Central Vacuum, Dishwasher, Hood Fan, Window Coverings, Garage Door Opener |
|
Architectural Style
|
Bungalow |
|
Basement Development
|
Unfinished |
|
Basement Type
|
Full (unfinished) |
|
Construction Style Attachment
|
Detached |
|
Cooling Type
|
Central Air Conditioning |
|
Exterior Finish
|
Stone, Hardboard |
|
Fire Protection
|
Alarm System |
|
Fireplace Present
|
Yes |
|
Fireplace Total
|
1 |
|
Fixture
|
Ceiling Fans |
|
Foundation Type
|
Poured Concrete |
|
Heating Type
|
Hot Water Radiator Heat |
|
Stories Total
|
1 |
|
Size Interior
|
1785 |
|
Type
|
House |
|
Utility Water
|
Municipal Water |
Parking
Land
|
Access Type
|
Road Access, Highway Access |
|
Acreage
|
No |
|
Land Amenities
|
Golf Nearby, Park, Schools, Shopping |
|
Sewer
|
Municipal Sewage System |
|
Size Depth
|
137 Ft |
|
Size Frontage
|
69 Ft |
|
Size Total Text
|
Under 1/2 Acre |
|
Zoning Description
|
Residential |
Rooms
| Level |
Type |
Length |
Width |
Dimensions |
|
Main Level |
Laundry Room |
|
|
7'1'' x 5'11'' |
|
Main Level |
Kitchen |
|
|
30'6'' x 16'7'' |
|
Main Level |
3pc Bathroom |
|
|
9'0'' x 5'9'' |
|
Main Level |
Bedroom |
|
|
14'5'' x 10'10'' |
|
Main Level |
Bedroom |
|
|
15'7'' x 12'7'' |
|
Main Level |
Full Bathroom |
|
|
10'3'' x 8' |
|
Main Level |
Primary Bedroom |
|
|
13'11'' x 15'3'' |
https://www.realtor.ca/real-estate/26458236/1129-balfour-street-fenwick
