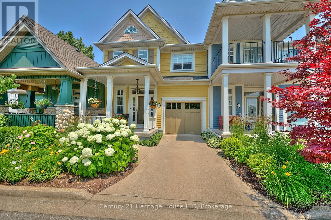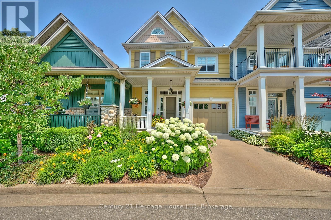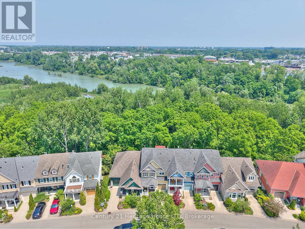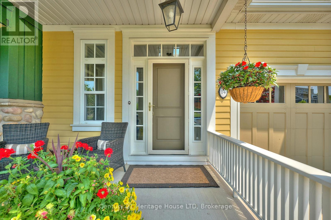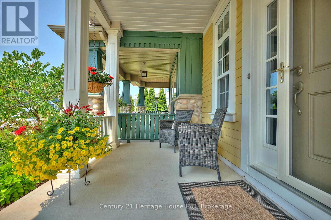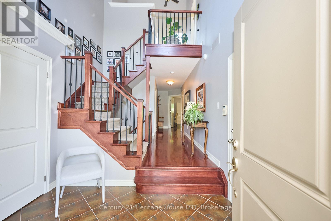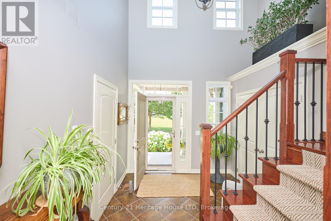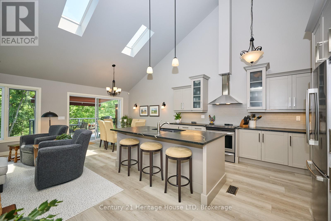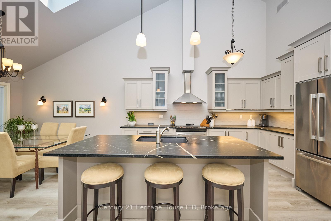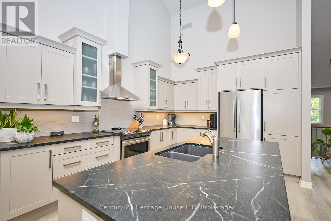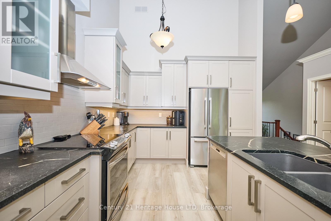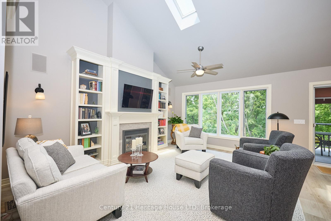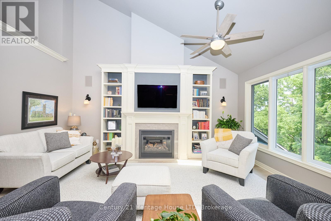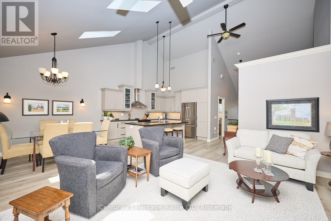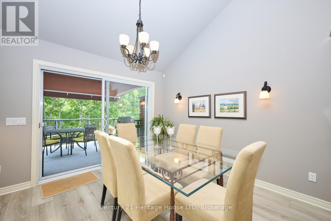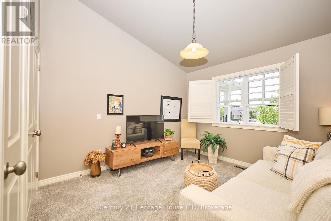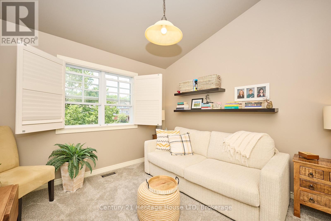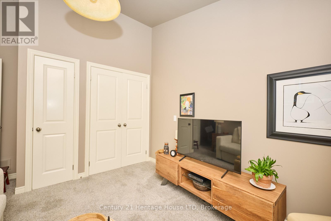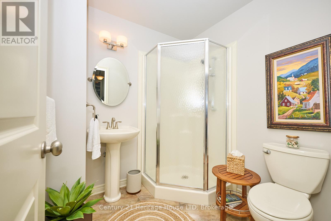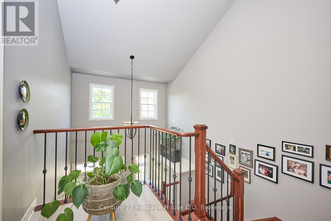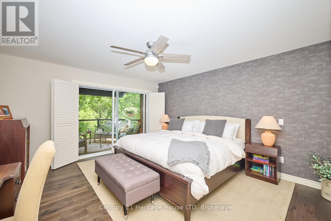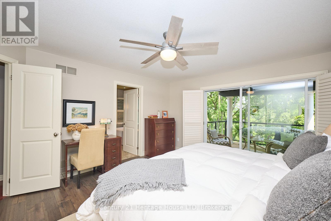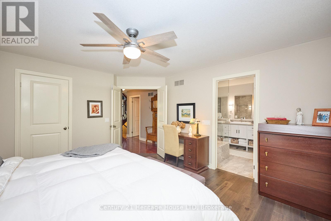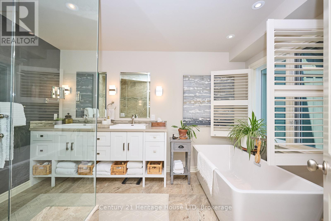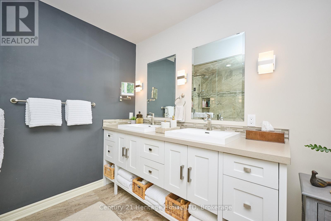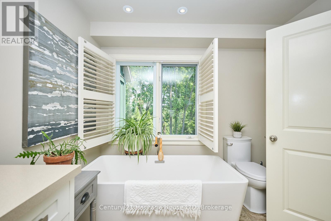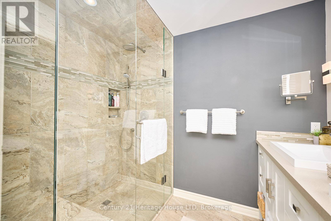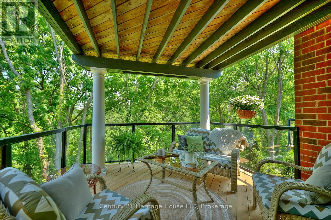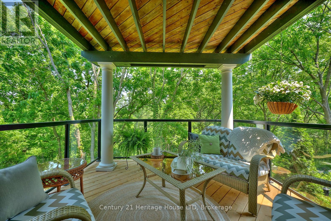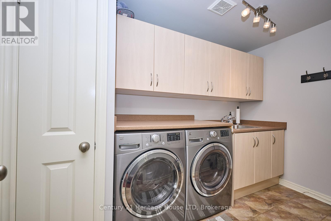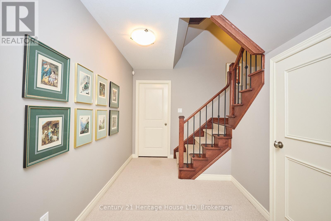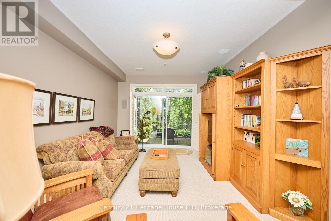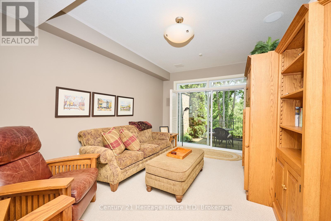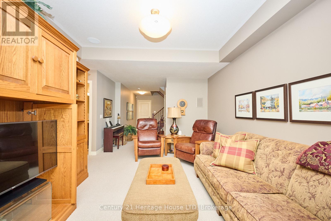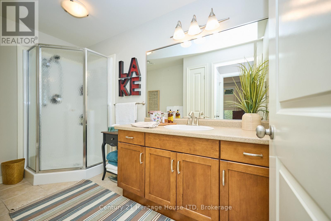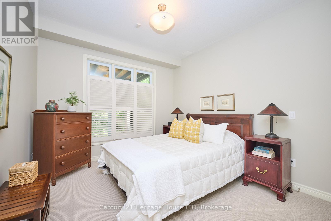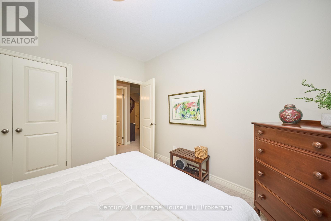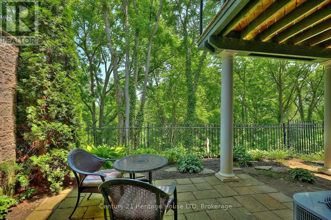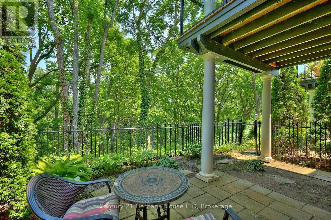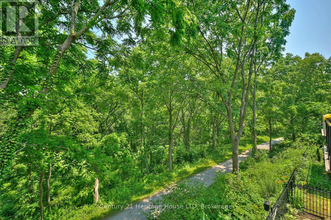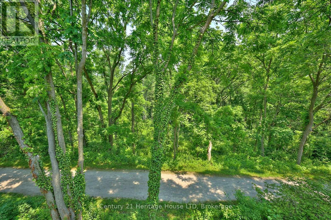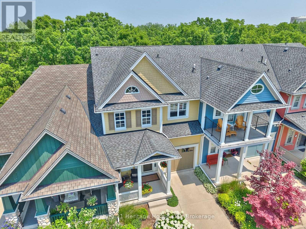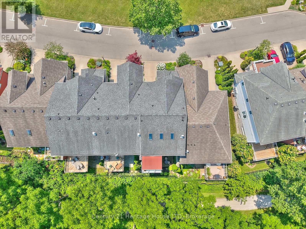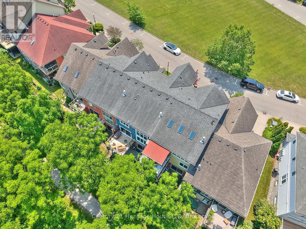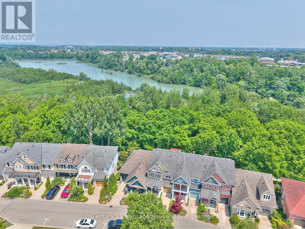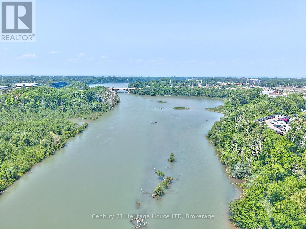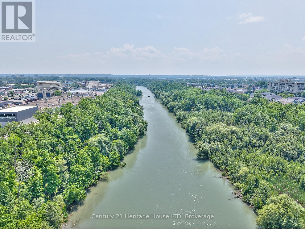3 Bedroom
3 Bathroom
2000 - 2249 sqft
Fireplace
Central Air Conditioning
Forced Air
Landscaped
$1,050,000Maintenance, Water, Insurance, Common Area Maintenance
$640 Monthly
Enjoy luxury and low maintenance living in this highly sought after condo townhome, backing onto the ravine, 12 mile creek, and Merritt Trail. The expansive balconies, patio, and abundance of windows offers stunning views of the ravine throughout all 3 levels of this home. All located in close proximity to all amenities including shopping, restaurants, the hospital, highway access and more. As you drive up to this home, you'll love the gorgeous gardens and landscaping throughout the entire community, offering a beautiful park-like setting. The upper floor living space offers soaring vaulted ceilings with skylights, and an open concept kitchen, living and dining area with oversized patio doors that lead to your 2nd level balcony with awning, overlooking the ravine. The nicely appointed kitchen features a large island, soapstone counters and stainless steel appliances. The living room features a gas fireplace with built-in shelving and surround sound speakers. A bedroom, which is currently being used as a den and a 3pc bath completes the upper level. The main floor primary suite features a large bedroom with patio doors that lead to another covered deck/balcony with glass railings, a walk-in closet and gorgeous 5pc ensuite with double sinks, separate soaker tub, and custom oversized glass and tile shower. You'll also enjoy the convenience of main floor laundry and inside entry to/from the garage. The lower level offers a family room with a walk-out to your private patio as well as another 3pc bath. All landscaping and snow removal is included in the condo fees, offering a truly low-maintenance lifestyle! (id:50705)
Property Details
|
MLS® Number
|
X12269450 |
|
Property Type
|
Single Family |
|
Community Name
|
453 - Grapeview |
|
Community Features
|
Pet Restrictions |
|
Equipment Type
|
None |
|
Features
|
Wooded Area, Ravine, Balcony, In Suite Laundry |
|
Parking Space Total
|
2 |
|
Rental Equipment Type
|
None |
|
Structure
|
Deck, Patio(s), Porch |
Building
|
Bathroom Total
|
3 |
|
Bedrooms Above Ground
|
2 |
|
Bedrooms Below Ground
|
1 |
|
Bedrooms Total
|
3 |
|
Age
|
16 To 30 Years |
|
Amenities
|
Fireplace(s) |
|
Appliances
|
Garage Door Opener Remote(s), Dishwasher, Dryer, Garage Door Opener, Stove, Washer, Refrigerator |
|
Basement Development
|
Finished |
|
Basement Type
|
Full (finished) |
|
Cooling Type
|
Central Air Conditioning |
|
Exterior Finish
|
Hardboard |
|
Fireplace Present
|
Yes |
|
Fireplace Total
|
1 |
|
Foundation Type
|
Poured Concrete |
|
Heating Fuel
|
Natural Gas |
|
Heating Type
|
Forced Air |
|
Stories Total
|
2 |
|
Size Interior
|
2000 - 2249 Sqft |
|
Type
|
Row / Townhouse |
Parking
Land
|
Acreage
|
No |
|
Landscape Features
|
Landscaped |
Rooms
| Level |
Type |
Length |
Width |
Dimensions |
|
Second Level |
Kitchen |
4.16 m |
2.94 m |
4.16 m x 2.94 m |
|
Second Level |
Dining Room |
3.23 m |
2.94 m |
3.23 m x 2.94 m |
|
Second Level |
Living Room |
4.67 m |
3.73 m |
4.67 m x 3.73 m |
|
Second Level |
Bedroom |
3.48 m |
3.31 m |
3.48 m x 3.31 m |
|
Lower Level |
Family Room |
5.43 m |
3.51 m |
5.43 m x 3.51 m |
|
Lower Level |
Bedroom |
3.52 m |
3.24 m |
3.52 m x 3.24 m |
|
Main Level |
Foyer |
2.8 m |
2.07 m |
2.8 m x 2.07 m |
|
Main Level |
Primary Bedroom |
4.64 m |
4.1 m |
4.64 m x 4.1 m |
|
Main Level |
Laundry Room |
3.28 m |
2 m |
3.28 m x 2 m |
https://www.realtor.ca/real-estate/28572892/14-tulip-tree-common-st-catharines-grapeview-453-grapeview
