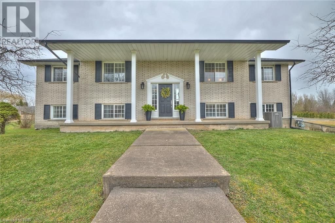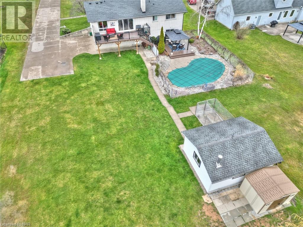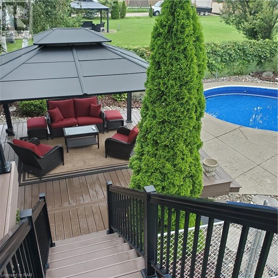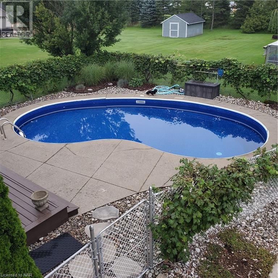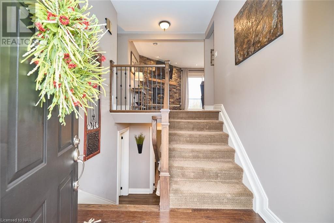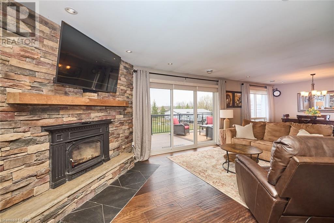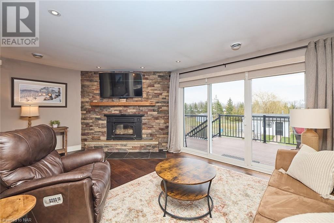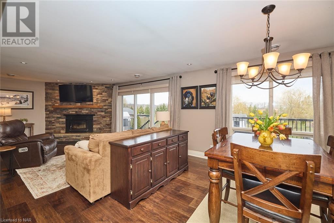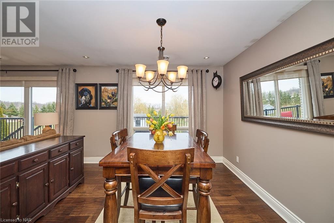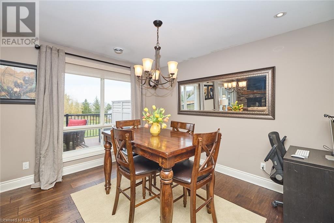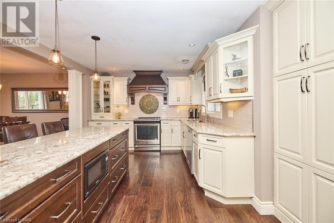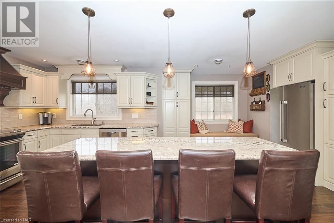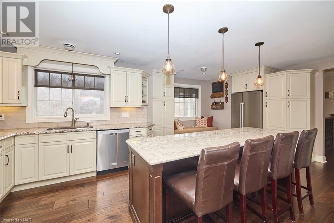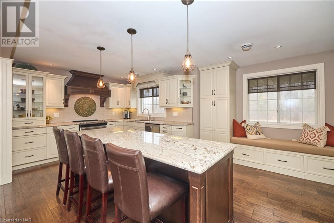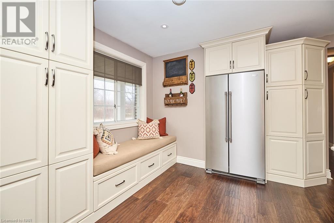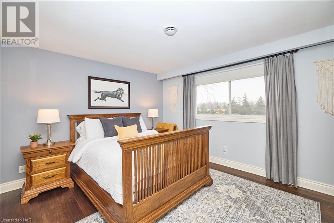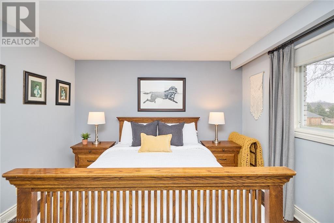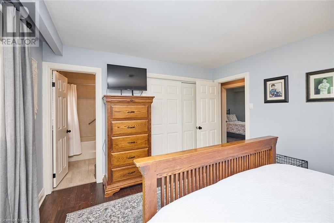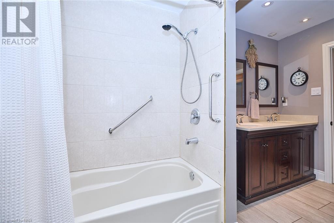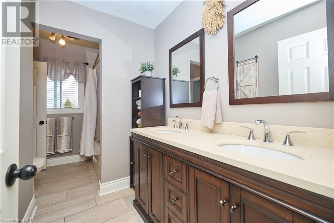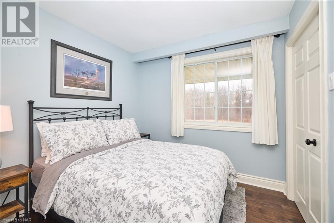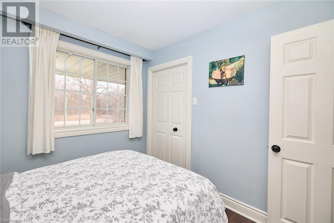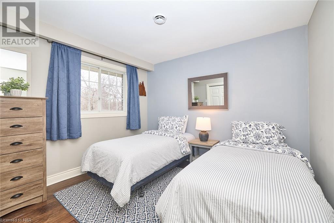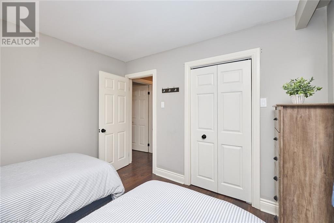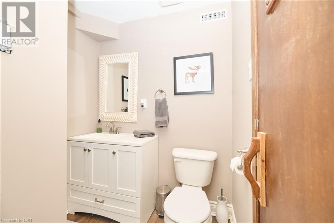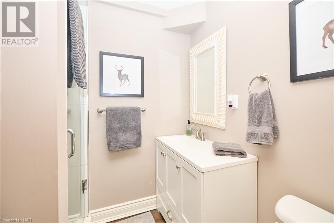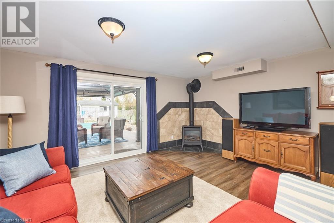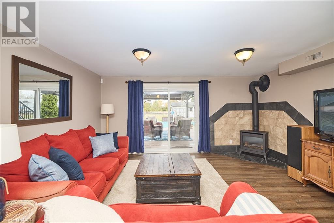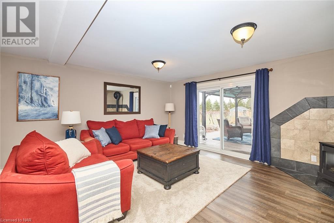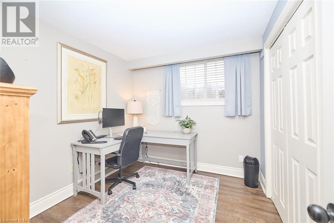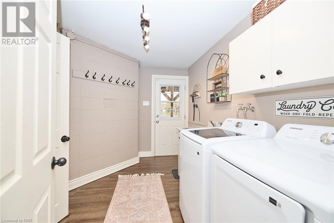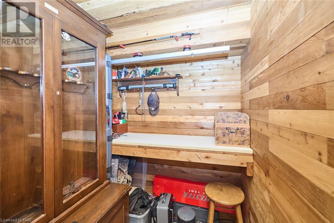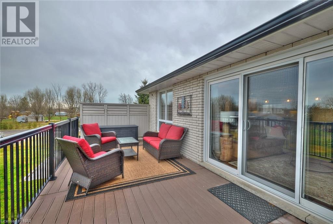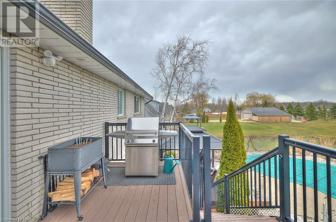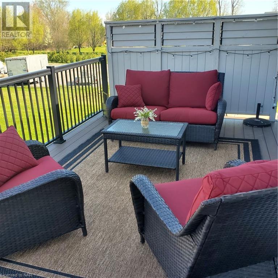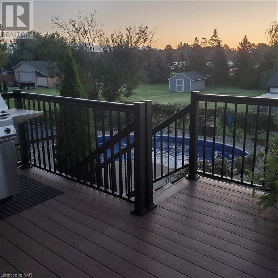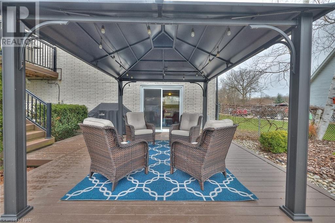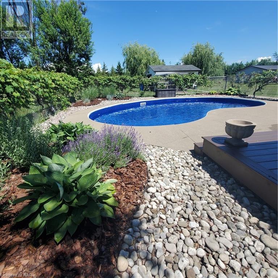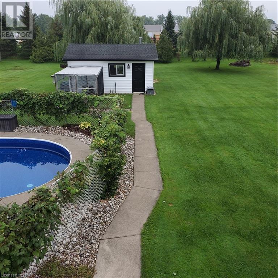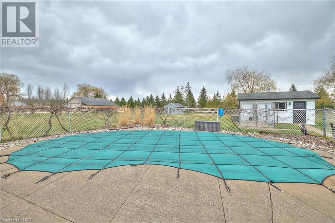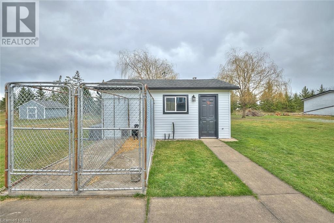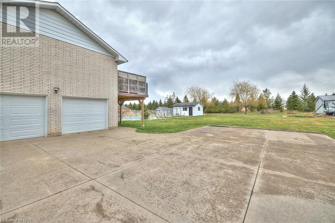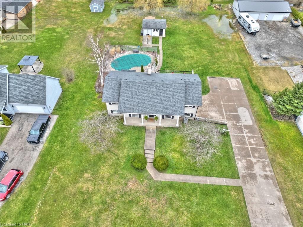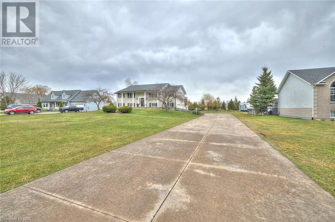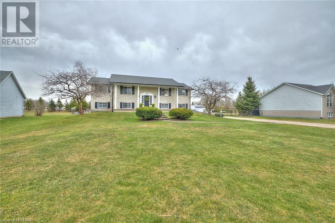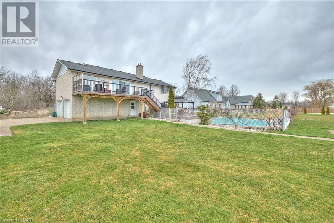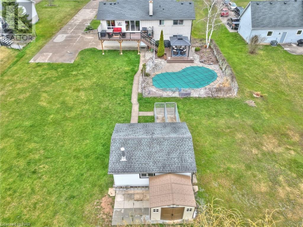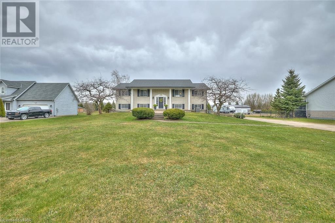4 Bedroom
2 Bathroom
1984
Central Air Conditioning
Forced Air
$998,900
If your looking for a semi rural setting with almost an acre of property and City services, take a look at this all brick raised ranch. Major updates in 2015 include roof, some windows, furnace, air conditioner, electrical, new kitchen, front pillars (2024). As you enter the front door you will notice the large foyer to greet your guests. Main floor open concept ideal for entertaining. Kitchen with plenty of white Cabinetry, granite counters and large island with seating for four. Dining area and family room with floor to ceiling stone wood burning fireplace. Sliding doors (2023) leading to a composite deck (2018) with powder coated railings and natural gas hookup for your bbq. Three bedrooms, primary bedroom with ensuite privileges. All rooms with engineered hardwood. The lower level with large windows allowing for plenty of natural sunlight has a bedroom, (presently being used as an office), three piece bathroom, large family room with gas fireplace, luxury vinyl plank flooring, Laundry/mud room, with entrance to the rear yard. Sliding glass doors off the family room leads to another large deck with gazebo ideally situated for entertaining. Kidney shaped inground pool with new liner (2023). Cold storage area under the front porch offers plenty of additional storage. A large shed (12 x 24) with dog kennel, updated electrical makes a great workshop. Additional 10 x 7 garden shed. Attached two car garage, concrete driveway with parking for 10 vehicles. While enjoying morning coffee or evening cocktails on the rear deck, overlooking the pool or the large front covered porch, you will enjoy the quiet country atmosphere. Please click on the video. (id:50705)
Open House
This property has open houses!
Starts at:
1:00 pm
Ends at:
3:00 pm
Property Details
|
MLS® Number
|
40545424 |
|
Property Type
|
Single Family |
|
Amenities Near By
|
Golf Nearby, Hospital |
|
Community Features
|
Quiet Area |
|
Features
|
Country Residential, Sump Pump, Automatic Garage Door Opener |
|
Parking Space Total
|
12 |
Building
|
Bathroom Total
|
2 |
|
Bedrooms Above Ground
|
3 |
|
Bedrooms Below Ground
|
1 |
|
Bedrooms Total
|
4 |
|
Appliances
|
Central Vacuum, Dishwasher, Dryer, Refrigerator, Sauna, Stove, Washer, Microwave Built-in, Window Coverings, Garage Door Opener |
|
Basement Development
|
Finished |
|
Basement Type
|
Full (finished) |
|
Construction Style Attachment
|
Detached |
|
Cooling Type
|
Central Air Conditioning |
|
Exterior Finish
|
Brick |
|
Fixture
|
Ceiling Fans |
|
Heating Type
|
Forced Air |
|
Size Interior
|
1984 |
|
Type
|
House |
|
Utility Water
|
Municipal Water |
Parking
Land
|
Acreage
|
No |
|
Land Amenities
|
Golf Nearby, Hospital |
|
Sewer
|
Sanitary Sewer |
|
Size Depth
|
291 Ft |
|
Size Frontage
|
128 Ft |
|
Size Total Text
|
1/2 - 1.99 Acres |
|
Zoning Description
|
R1 |
Rooms
| Level |
Type |
Length |
Width |
Dimensions |
|
Lower Level |
3pc Bathroom |
|
|
Measurements not available |
|
Lower Level |
Laundry Room |
|
|
12'0'' x 6'0'' |
|
Lower Level |
Recreation Room |
|
|
24'10'' x 12'5'' |
|
Lower Level |
Bedroom |
|
|
10'0'' x 10'0'' |
|
Main Level |
4pc Bathroom |
|
|
Measurements not available |
|
Main Level |
Bedroom |
|
|
9'0'' x 10'0'' |
|
Main Level |
Bedroom |
|
|
11'0'' x 10'0'' |
|
Main Level |
Primary Bedroom |
|
|
14'0'' x 12'0'' |
|
Main Level |
Family Room |
|
|
19'6'' x 12'0'' |
|
Main Level |
Dining Room |
|
|
12'0'' x 10'0'' |
|
Main Level |
Kitchen |
|
|
21'8'' x 11'0'' |
https://www.realtor.ca/real-estate/26672218/1448-allanport-road-thorold
