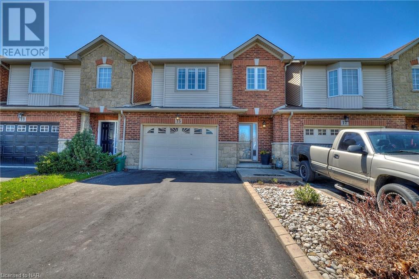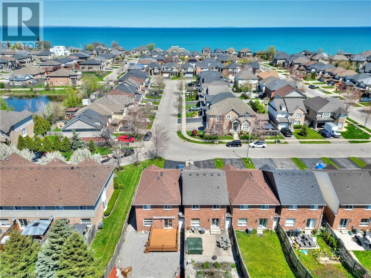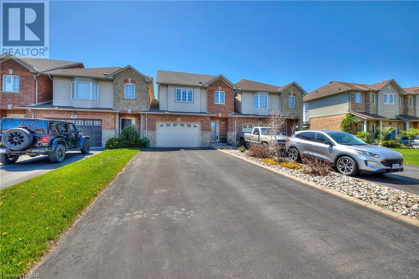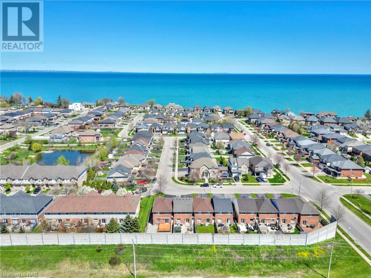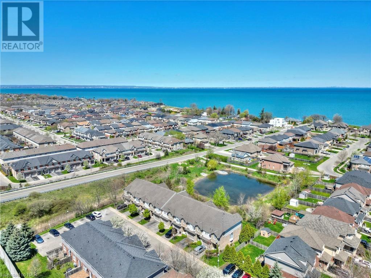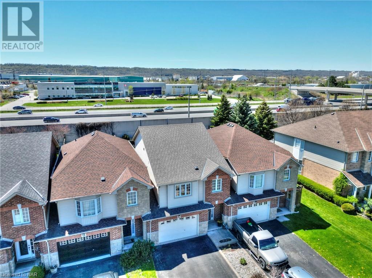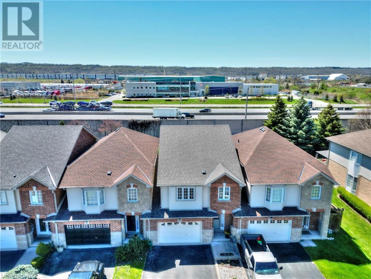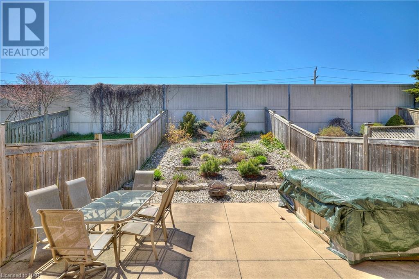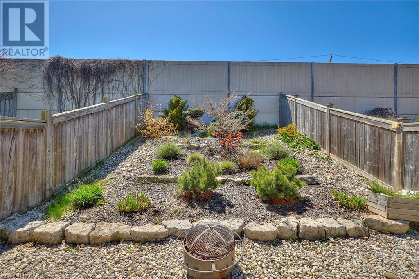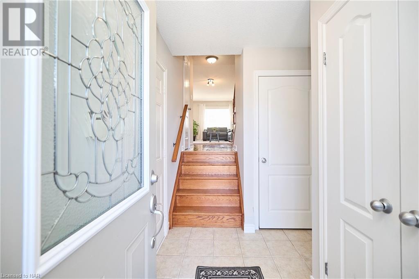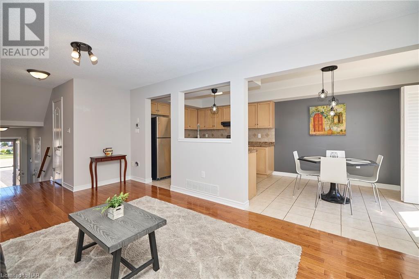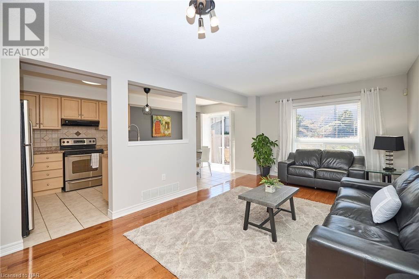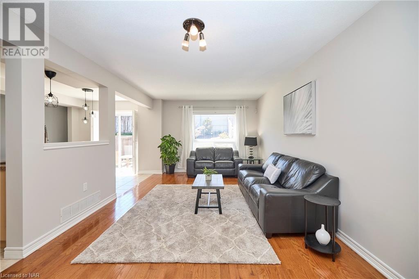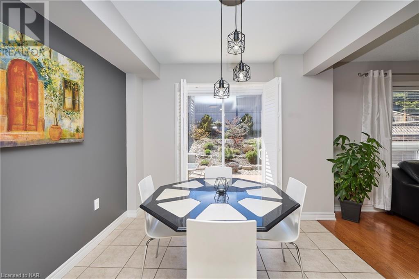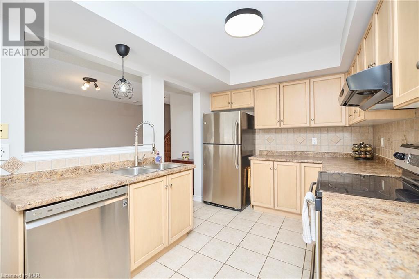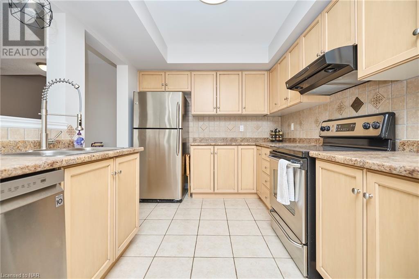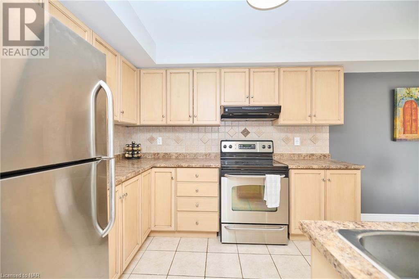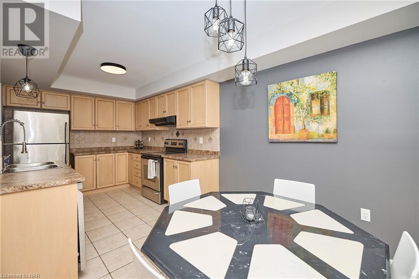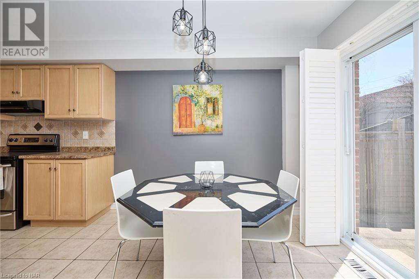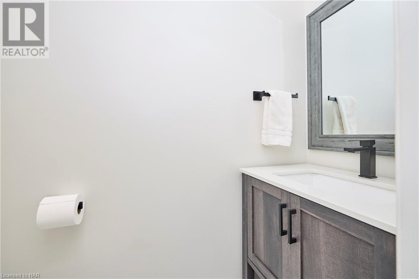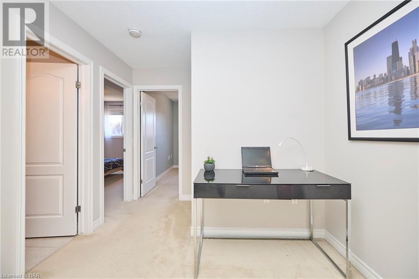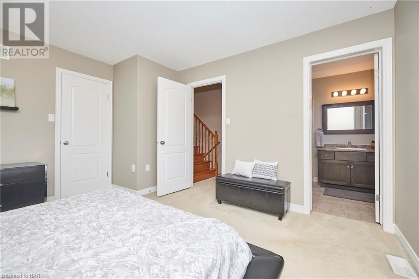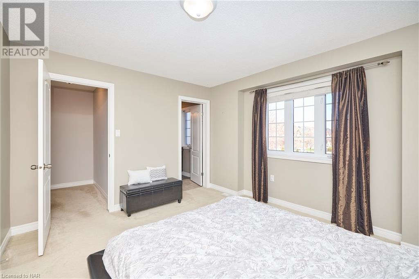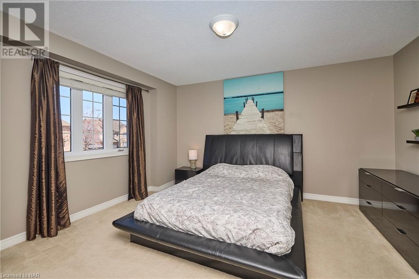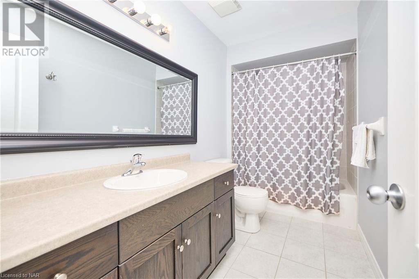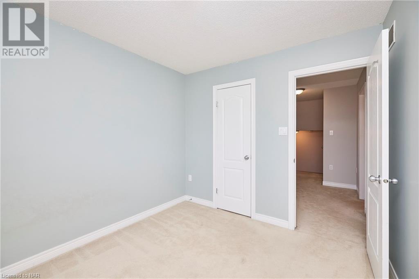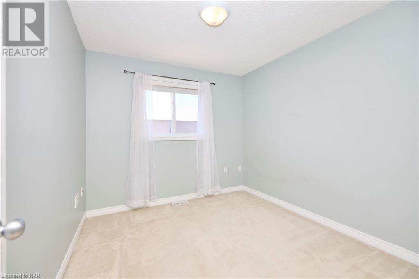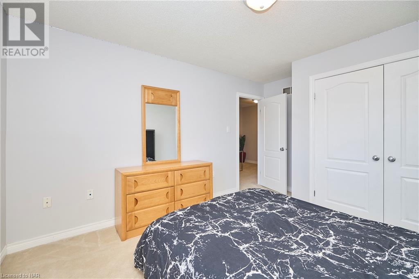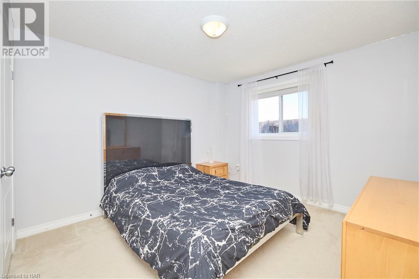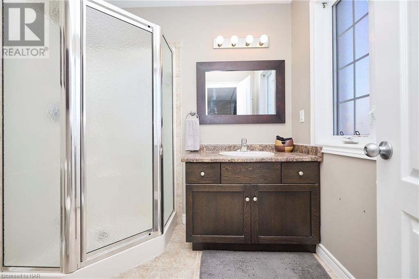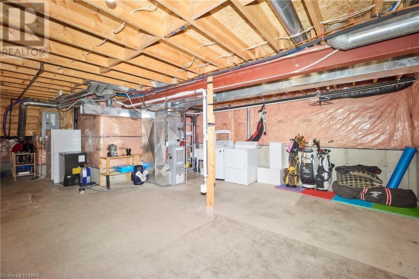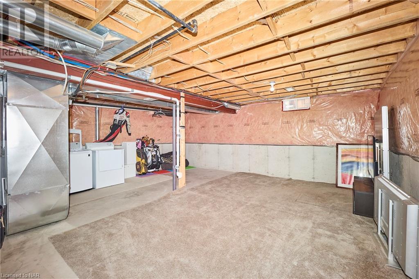3 Bedroom
3 Bathroom
1485
2 Level
Central Air Conditioning
Forced Air
$844,000
FREEHOLD townhouse that is a LINK, attached at the garage which is 1.5 car, and has handy DIRECT ACCESS to rear yard, with driveway to fit 6 cars!! Great location, excellent highway access, great for commuters, close to Lake Ontario and beautiful views. Spacious main floor layout, open concept and direct access to maintenance free, landscaped, private yard with patio and gas BBQ hookup. Three bedroom home, Primary bedroom up a few steps (upgraded hardwood staircase) with walk in closet and ensuite bath. Two more bedrooms up a few steps with full bathroom and loft area, great as extra living/home office space. Basement is unspoiled with laundry and bathroom rough in. ZERO monthly fees as this is freehold. Updates include: main floor recently painted, powder room updated 2020, roof 2022. 5 appliances included. Great home, such low maintenance and perfect location. Hot tub is as is and can stay or seller will remove (id:50705)
Open House
This property has open houses!
Starts at:
2:00 pm
Ends at:
4:00 pm
Property Details
|
MLS® Number
|
40579703 |
|
Property Type
|
Single Family |
|
Amenities Near By
|
Park |
|
Equipment Type
|
Water Heater |
|
Features
|
Paved Driveway, Automatic Garage Door Opener |
|
Parking Space Total
|
6 |
|
Rental Equipment Type
|
Water Heater |
Building
|
Bathroom Total
|
3 |
|
Bedrooms Above Ground
|
3 |
|
Bedrooms Total
|
3 |
|
Appliances
|
Central Vacuum, Dishwasher, Dryer, Refrigerator, Stove, Washer |
|
Architectural Style
|
2 Level |
|
Basement Development
|
Unfinished |
|
Basement Type
|
Full (unfinished) |
|
Constructed Date
|
2006 |
|
Construction Style Attachment
|
Link |
|
Cooling Type
|
Central Air Conditioning |
|
Exterior Finish
|
Brick Veneer, Vinyl Siding |
|
Foundation Type
|
Poured Concrete |
|
Half Bath Total
|
1 |
|
Heating Fuel
|
Natural Gas |
|
Heating Type
|
Forced Air |
|
Stories Total
|
2 |
|
Size Interior
|
1485 |
|
Type
|
Row / Townhouse |
|
Utility Water
|
Municipal Water |
Parking
Land
|
Access Type
|
Highway Access, Highway Nearby |
|
Acreage
|
No |
|
Land Amenities
|
Park |
|
Sewer
|
Municipal Sewage System |
|
Size Frontage
|
26 Ft |
|
Size Total Text
|
Under 1/2 Acre |
|
Zoning Description
|
Rm2-10 |
Rooms
| Level |
Type |
Length |
Width |
Dimensions |
|
Second Level |
3pc Bathroom |
|
|
Measurements not available |
|
Second Level |
4pc Bathroom |
|
|
Measurements not available |
|
Second Level |
Bedroom |
|
|
10'4'' x 9'2'' |
|
Second Level |
Bedroom |
|
|
11'5'' x 10'10'' |
|
Second Level |
Primary Bedroom |
|
|
14'3'' x 12'11'' |
|
Main Level |
2pc Bathroom |
|
|
Measurements not available |
|
Main Level |
Dinette |
|
|
9'3'' x 7'9'' |
|
Main Level |
Kitchen |
|
|
10'11'' x 8'7'' |
|
Main Level |
Living Room |
|
|
19'5'' x 11'3'' |
https://www.realtor.ca/real-estate/26840620/15-ivybridge-drive-stoney-creek
