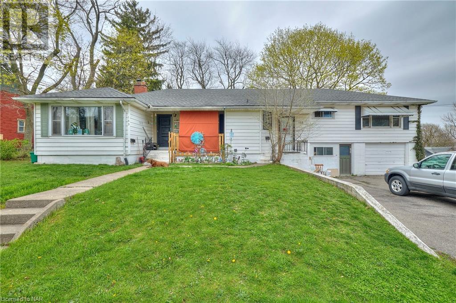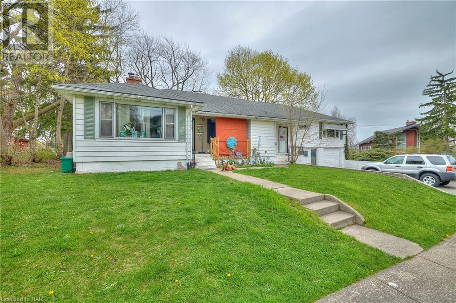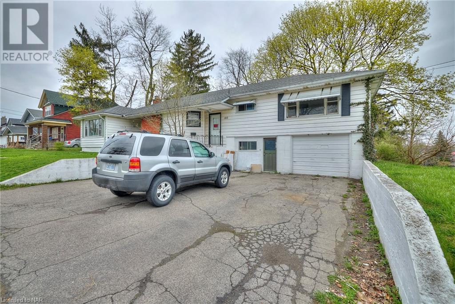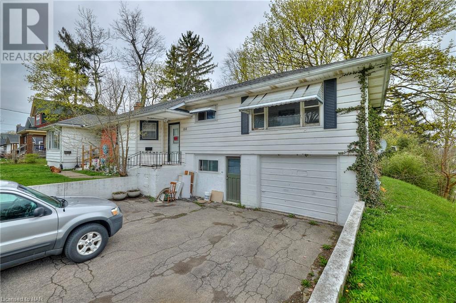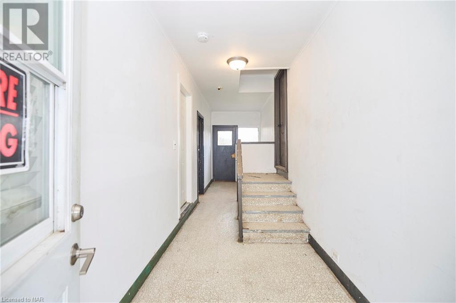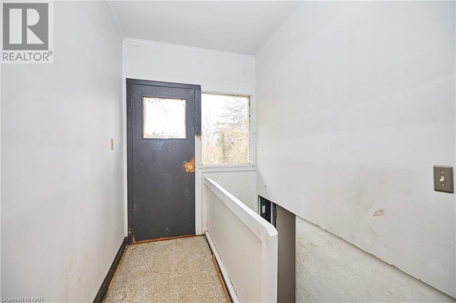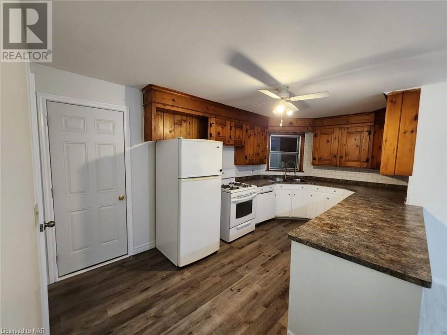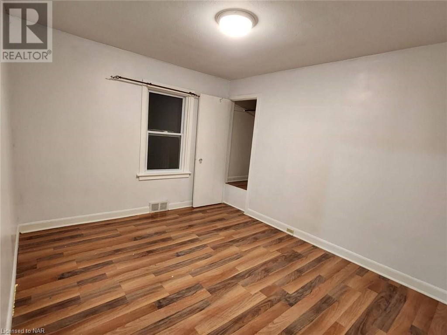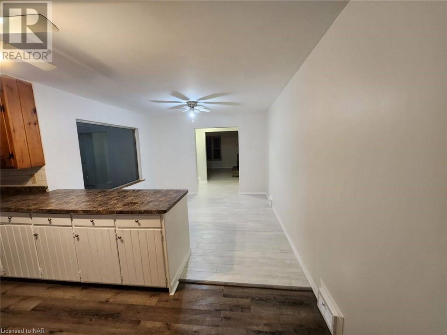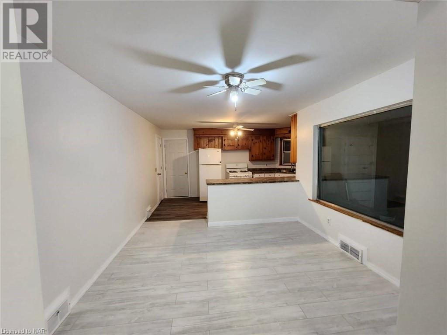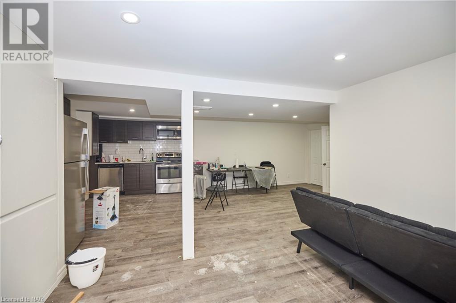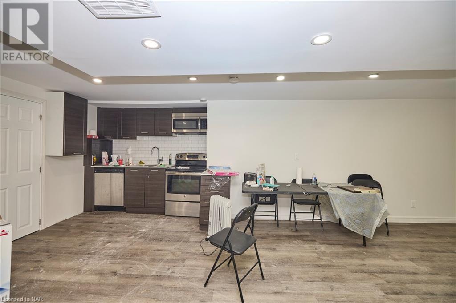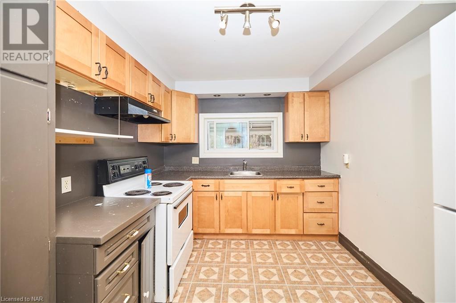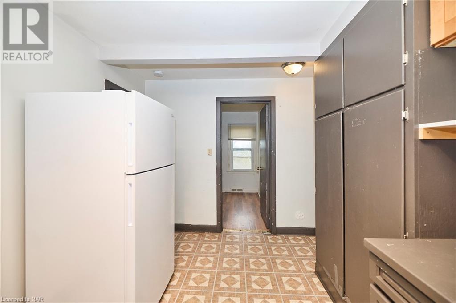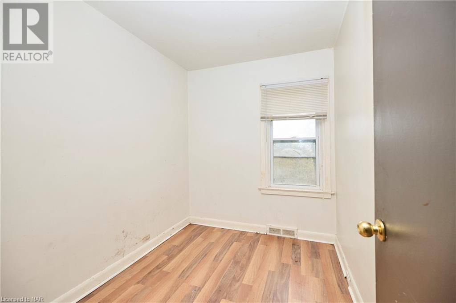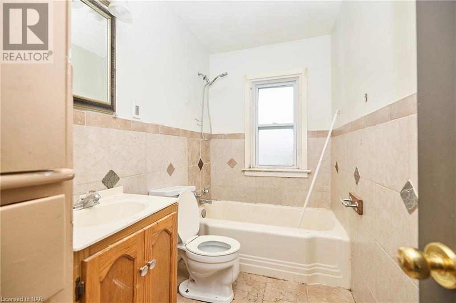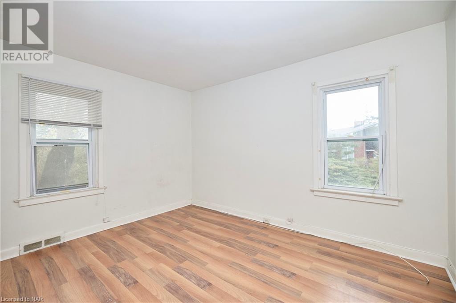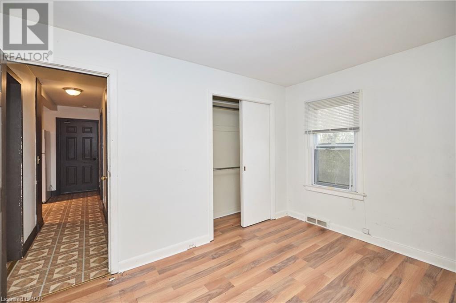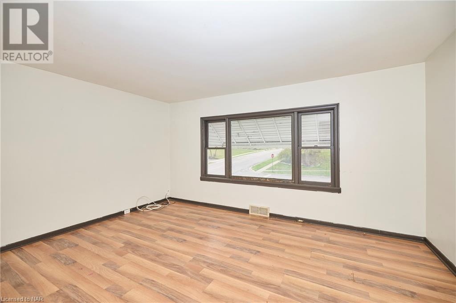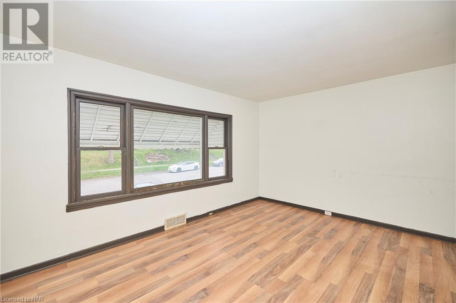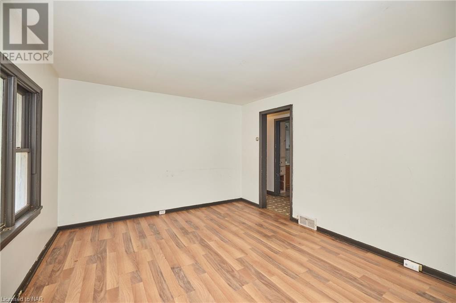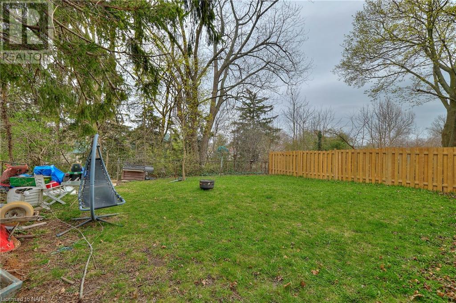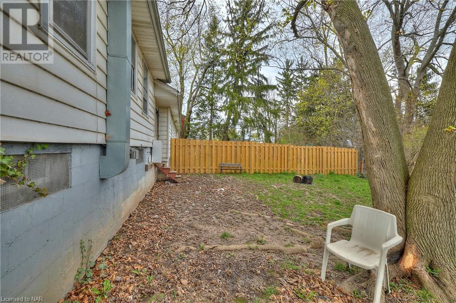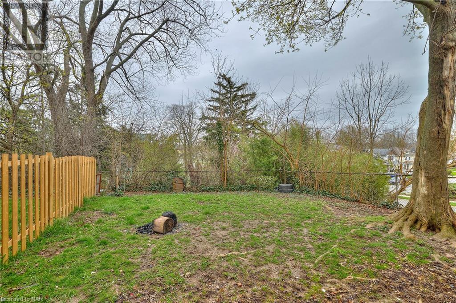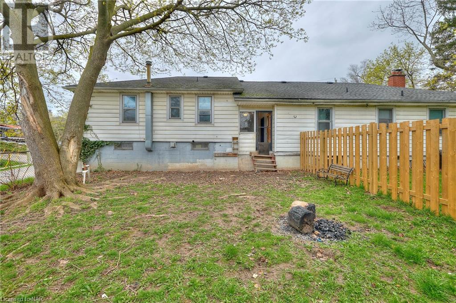6 Bedroom
3 Bathroom
1700
None
Forced Air
$649,000
Semi-detached home with rental potential for 3 units on a super-sized 100ft x 120ft corner lot. 183 Battery St has been recently renovated with a large 2 bedroom unit on the main floor (183A) and a separate basement apartment also with 2 bedrooms (183B). 183A and 183B share meters and the backyard. 185 Battery St has a 1 bedroom unit above the former garage – which is now storage and laundry for the entire building. Potential rental income of $ 4700/month. Nice location up on Bertie Hill and steps away from the scenic Niagara River and restaurants. It’s a short walk to the Douglas Memorial hospital site. (id:50705)
Property Details
|
MLS® Number
|
40581496 |
|
Property Type
|
Single Family |
|
Amenities Near By
|
Hospital, Park, Shopping |
|
Community Features
|
Community Centre, School Bus |
|
Features
|
Paved Driveway |
|
Parking Space Total
|
4 |
Building
|
Bathroom Total
|
3 |
|
Bedrooms Above Ground
|
4 |
|
Bedrooms Below Ground
|
2 |
|
Bedrooms Total
|
6 |
|
Basement Development
|
Partially Finished |
|
Basement Type
|
Full (partially Finished) |
|
Constructed Date
|
1957 |
|
Construction Style Attachment
|
Semi-detached |
|
Cooling Type
|
None |
|
Exterior Finish
|
Vinyl Siding |
|
Foundation Type
|
Block |
|
Heating Fuel
|
Natural Gas |
|
Heating Type
|
Forced Air |
|
Size Interior
|
1700 |
|
Type
|
House |
|
Utility Water
|
Municipal Water |
Land
|
Access Type
|
Road Access |
|
Acreage
|
No |
|
Land Amenities
|
Hospital, Park, Shopping |
|
Sewer
|
Municipal Sewage System |
|
Size Depth
|
120 Ft |
|
Size Frontage
|
101 Ft |
|
Size Total Text
|
Under 1/2 Acre |
|
Zoning Description
|
R3 |
Rooms
| Level |
Type |
Length |
Width |
Dimensions |
|
Second Level |
Bedroom |
|
|
9'1'' x 11'7'' |
|
Second Level |
Family Room |
|
|
11'0'' x 14'8'' |
|
Second Level |
4pc Bathroom |
|
|
Measurements not available |
|
Second Level |
Bedroom |
|
|
8'2'' x 6'3'' |
|
Second Level |
Kitchen |
|
|
14'5'' x 8'4'' |
|
Basement |
3pc Bathroom |
|
|
Measurements not available |
|
Basement |
Bedroom |
|
|
14'3'' x 13'5'' |
|
Basement |
Bedroom |
|
|
14'9'' x 9'10'' |
|
Basement |
Kitchen |
|
|
13'1'' x 22'2'' |
|
Basement |
Family Room |
|
|
11'9'' x 10'6'' |
|
Main Level |
Bedroom |
|
|
9'10'' x 11'7'' |
|
Main Level |
4pc Bathroom |
|
|
Measurements not available |
|
Main Level |
Bedroom |
|
|
14'6'' x 11'7'' |
|
Main Level |
Living Room |
|
|
13'10'' x 19'2'' |
|
Main Level |
Kitchen |
|
|
19'0'' x 10'10'' |
https://www.realtor.ca/real-estate/26836870/183-185-battery-street-fort-erie
