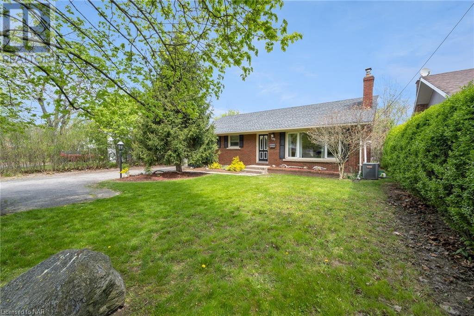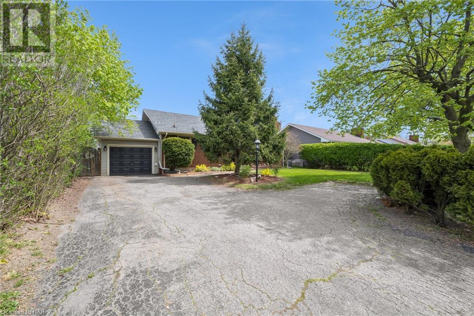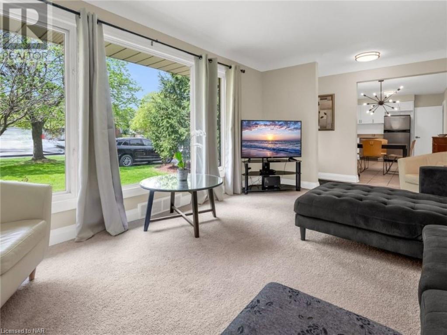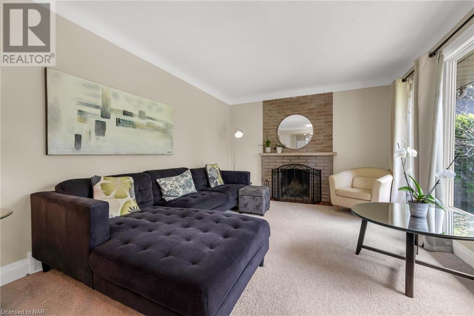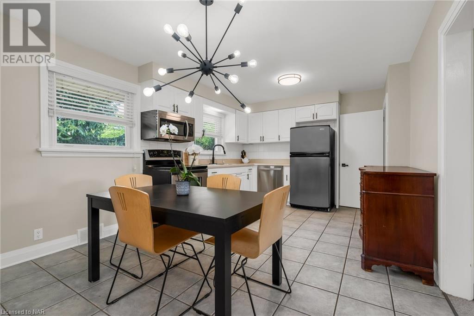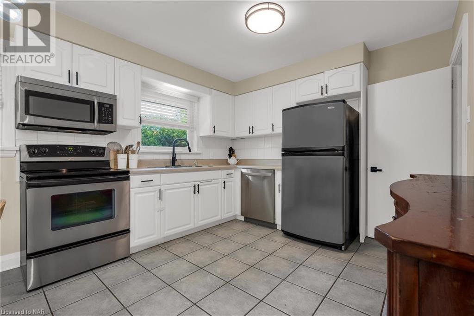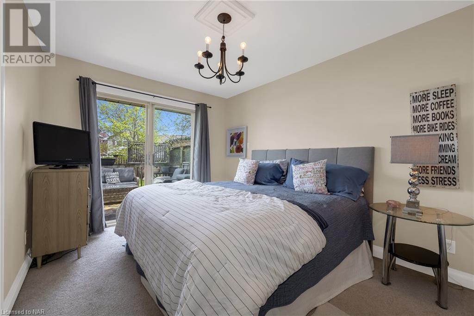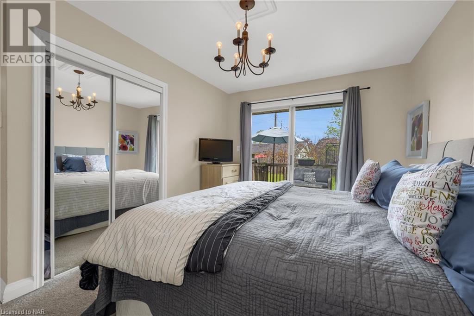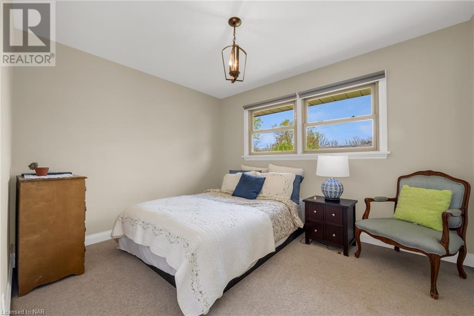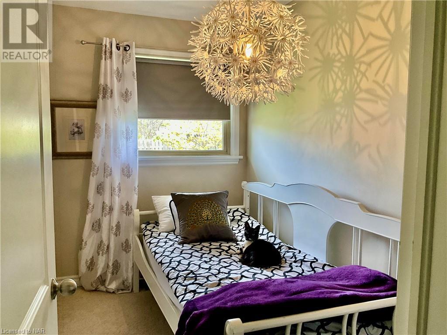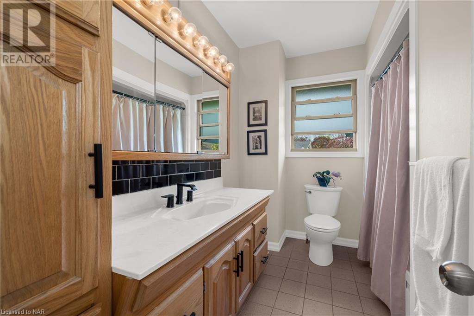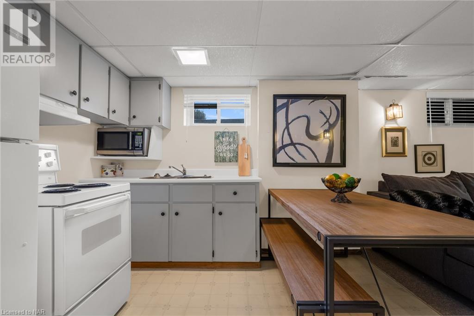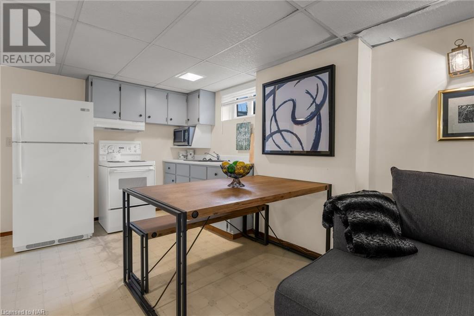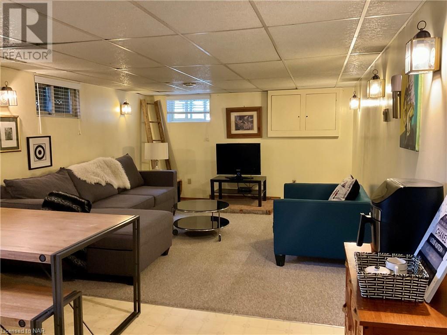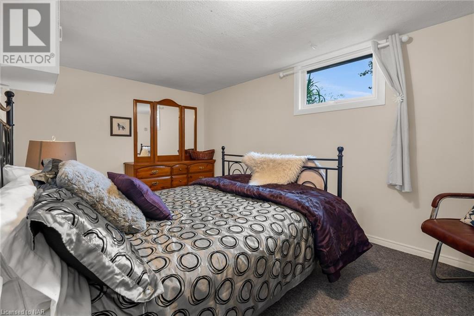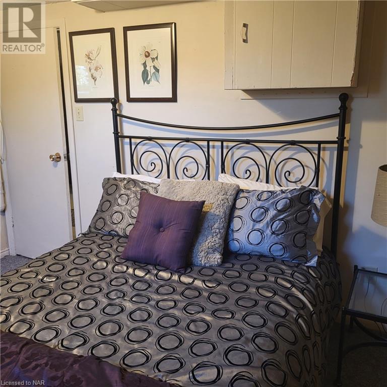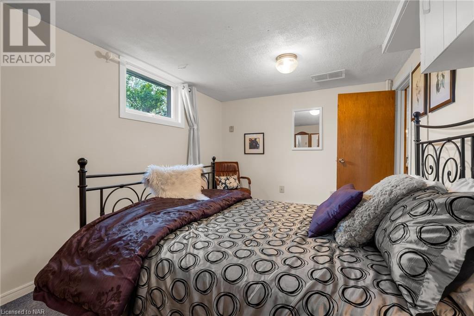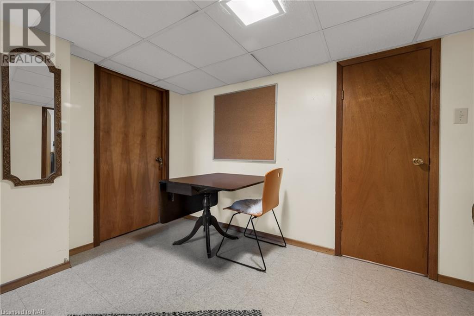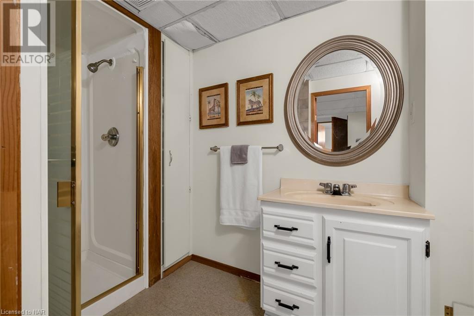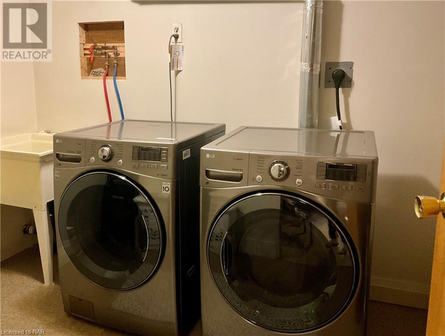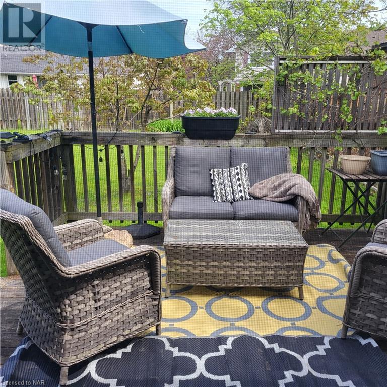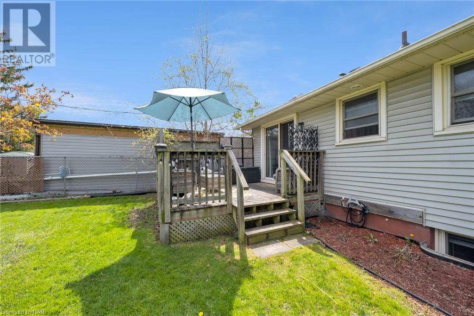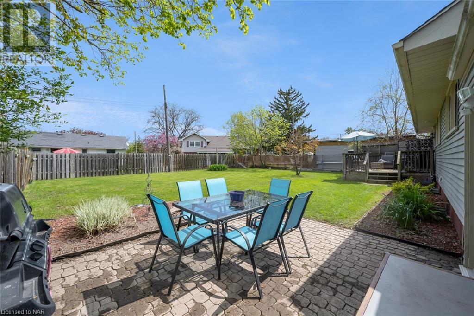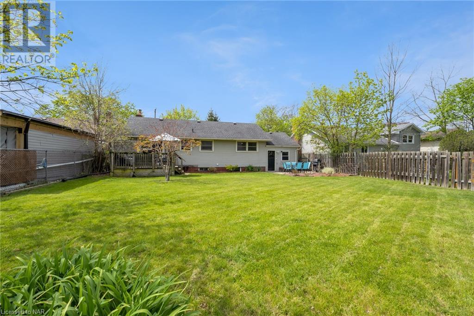4 Bedroom
2 Bathroom
1100
Bungalow
Fireplace
Central Air Conditioning
Forced Air
$659,000
Welcome to 185 Glendale Avenue nestled in a prime location. This charming bungalow has been well taken care of. So many possibilities with this awesome home! Great investment, being so close to Brock University and on a direct bus route. Fantastic single family home for a large family with teens who want their own space or your in-laws. Multigenerational set up or rental space to offset the mortgage. Excellent opportunity for your family to live comfortably on one level and rent out the other for extra income. This home offers 3+1 bedrooms, 2 kitchens, 2 living rooms and a 2nd bath plus an attached insulated garage. Eat-in kitchen on the main floor, spacious living room with hardwood floors under carpeting, wood fireplace, large picture window bringing in the natural light, 3 bedrooms and a 4-piece bath. Downstairs you will find a 2nd kitchen, 2nd living room with gas line for a fireplace, 4th bedroom and a 3-piece bath. Large storage room with potential to make another bedroom also having a separate entrance . Large fenced yard with great possibilities to add a pool or lots of room to entertain. This home is in one of the most prime locations being minutes walk or drive to all amenities including The Pen Centre shopping mall, Downtown St. Catharines, Brock University, shopping, restaurants, Highway 406 access and bus stops a few steps from the front door. Don't miss out on this great opportunity! (id:50705)
Property Details
|
MLS® Number
|
40580466 |
|
Property Type
|
Single Family |
|
Amenities Near By
|
Park, Place Of Worship, Public Transit, Schools, Shopping |
|
Community Features
|
School Bus |
|
Equipment Type
|
Water Heater |
|
Features
|
Southern Exposure, Paved Driveway, Crushed Stone Driveway, In-law Suite |
|
Parking Space Total
|
4 |
|
Rental Equipment Type
|
Water Heater |
Building
|
Bathroom Total
|
2 |
|
Bedrooms Above Ground
|
3 |
|
Bedrooms Below Ground
|
1 |
|
Bedrooms Total
|
4 |
|
Appliances
|
Dishwasher, Dryer, Microwave, Refrigerator, Stove, Water Meter, Washer |
|
Architectural Style
|
Bungalow |
|
Basement Development
|
Finished |
|
Basement Type
|
Full (finished) |
|
Construction Style Attachment
|
Detached |
|
Cooling Type
|
Central Air Conditioning |
|
Exterior Finish
|
Brick, Vinyl Siding |
|
Fireplace Fuel
|
Wood |
|
Fireplace Present
|
Yes |
|
Fireplace Total
|
1 |
|
Fireplace Type
|
Other - See Remarks |
|
Foundation Type
|
Poured Concrete |
|
Heating Fuel
|
Natural Gas |
|
Heating Type
|
Forced Air |
|
Stories Total
|
1 |
|
Size Interior
|
1100 |
|
Type
|
House |
|
Utility Water
|
Municipal Water |
Parking
Land
|
Access Type
|
Highway Nearby |
|
Acreage
|
No |
|
Land Amenities
|
Park, Place Of Worship, Public Transit, Schools, Shopping |
|
Sewer
|
Municipal Sewage System |
|
Size Depth
|
125 Ft |
|
Size Frontage
|
60 Ft |
|
Size Total Text
|
Under 1/2 Acre |
|
Zoning Description
|
R1 |
Rooms
| Level |
Type |
Length |
Width |
Dimensions |
|
Basement |
3pc Bathroom |
|
|
Measurements not available |
|
Basement |
Living Room |
|
|
12'6'' x 13'6'' |
|
Basement |
Bedroom |
|
|
13'10'' x 9'1'' |
|
Basement |
Kitchen |
|
|
12'6'' x 9'11'' |
|
Main Level |
4pc Bathroom |
|
|
Measurements not available |
|
Main Level |
Bedroom |
|
|
9'7'' x 6'2'' |
|
Main Level |
Bedroom |
|
|
13'1'' x 12'2'' |
|
Main Level |
Bedroom |
|
|
11'7'' x 9'8'' |
|
Main Level |
Kitchen |
|
|
17'1'' x 11'2'' |
|
Main Level |
Living Room |
|
|
11'2'' x 16'4'' |
https://www.realtor.ca/real-estate/26853404/185-glendale-avenue-st-catharines
