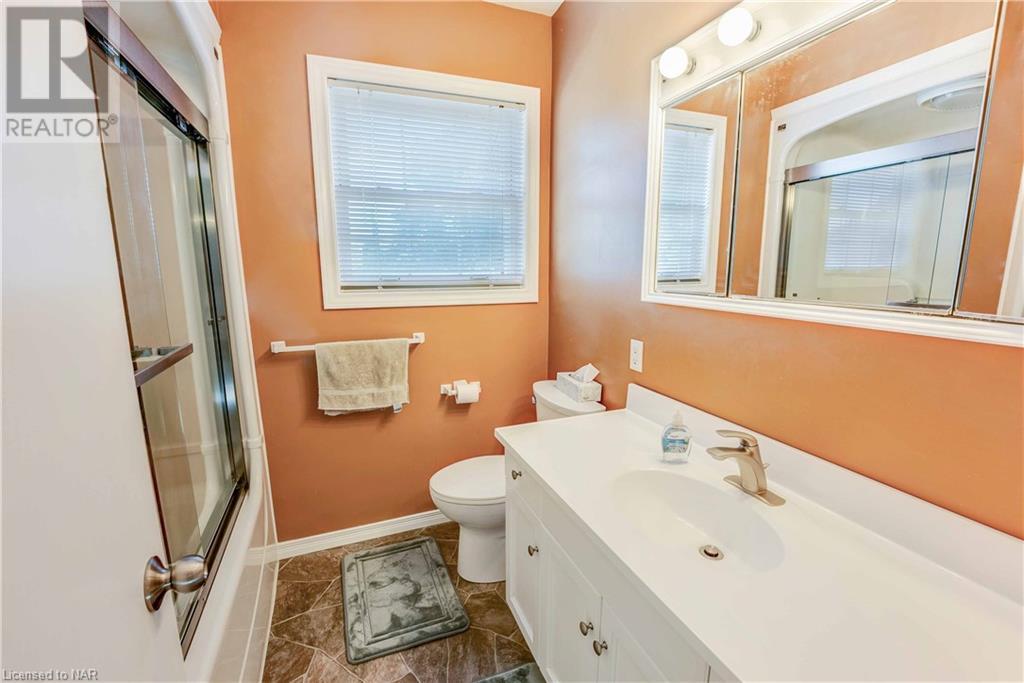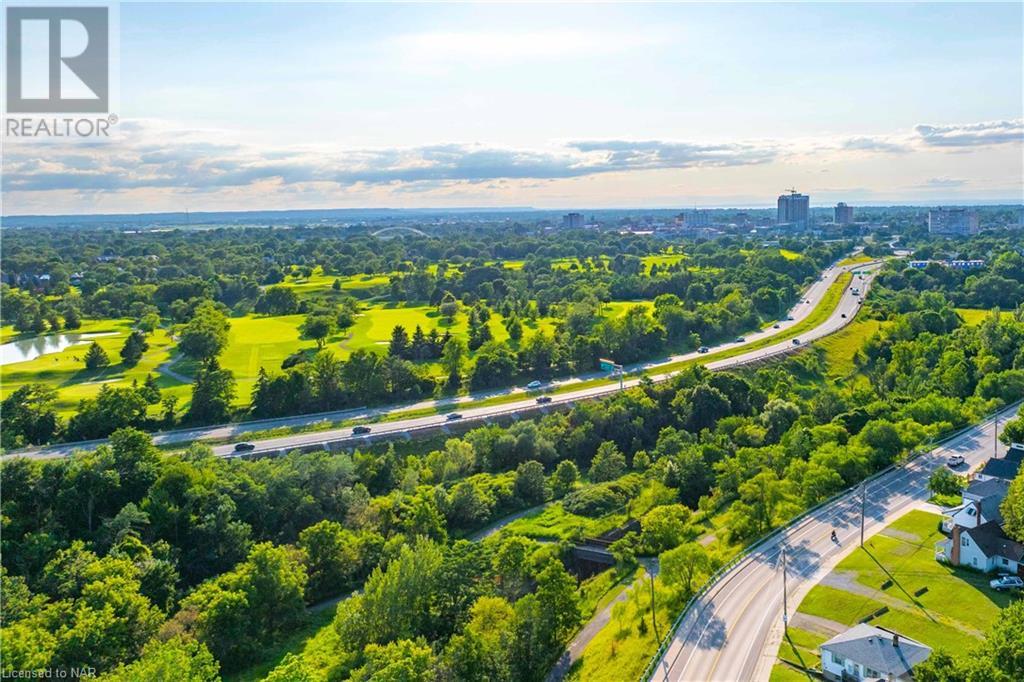4 Bedroom
2 Bathroom
Central Air Conditioning
Forced Air
$509,900
Fantastic opportunity for a family home or an excellent income property. This charming 1.5 story house features 3+1 bedrooms and 2 bathrooms, complete with an in-law suite. The main floor includes a bedroom and a formal dining room, while the upper level offers 2 additional bedrooms and a 4-piece bathroom. The basement, with its separate entrance, houses an in-law suite featuring a 4th bedroom, a second kitchen, and a 3-piece bathroom. Out back, you can enjoy your patio and manicured gardens and an oversized detached double car garage/workshop with the possibility of converting to additional living space for rental income. Located in close proximity to Highway 406, bus routes, and all the amenities and lifestyle that downtown St. Catharines has to offer. (id:50705)
Property Details
|
MLS® Number
|
X9767651 |
|
Property Type
|
Single Family |
|
Community Name
|
456 - Oakdale |
|
Amenities Near By
|
Hospital |
|
Equipment Type
|
None |
|
Parking Space Total
|
4 |
|
Rental Equipment Type
|
None |
Building
|
Bathroom Total
|
2 |
|
Bedrooms Above Ground
|
3 |
|
Bedrooms Below Ground
|
1 |
|
Bedrooms Total
|
4 |
|
Appliances
|
Central Vacuum, Dishwasher, Dryer, Refrigerator, Stove, Washer |
|
Basement Development
|
Finished |
|
Basement Features
|
Separate Entrance |
|
Basement Type
|
N/a (finished) |
|
Construction Style Attachment
|
Detached |
|
Cooling Type
|
Central Air Conditioning |
|
Exterior Finish
|
Steel |
|
Foundation Type
|
Block |
|
Heating Fuel
|
Natural Gas |
|
Heating Type
|
Forced Air |
|
Stories Total
|
2 |
|
Type
|
House |
|
Utility Water
|
Municipal Water |
Land
|
Acreage
|
No |
|
Land Amenities
|
Hospital |
|
Sewer
|
Sanitary Sewer |
|
Size Depth
|
104 Ft |
|
Size Frontage
|
45 Ft |
|
Size Irregular
|
45 X 104 Ft |
|
Size Total Text
|
45 X 104 Ft|under 1/2 Acre |
|
Zoning Description
|
R2b |
Rooms
| Level |
Type |
Length |
Width |
Dimensions |
|
Second Level |
Primary Bedroom |
4.67 m |
3.96 m |
4.67 m x 3.96 m |
|
Second Level |
Bedroom |
4.57 m |
2.51 m |
4.57 m x 2.51 m |
|
Second Level |
Bathroom |
5 m |
8 m |
5 m x 8 m |
|
Basement |
Kitchen |
4.62 m |
1.98 m |
4.62 m x 1.98 m |
|
Basement |
Living Room |
3.38 m |
3.15 m |
3.38 m x 3.15 m |
|
Basement |
Bathroom |
5 m |
8 m |
5 m x 8 m |
|
Basement |
Bedroom |
3.33 m |
2.97 m |
3.33 m x 2.97 m |
|
Main Level |
Kitchen |
3.7 m |
3.45 m |
3.7 m x 3.45 m |
|
Main Level |
Living Room |
4.57 m |
3.42 m |
4.57 m x 3.42 m |
|
Main Level |
Dining Room |
3.47 m |
3.45 m |
3.47 m x 3.45 m |
|
Main Level |
Bedroom |
4.34 m |
3.45 m |
4.34 m x 3.45 m |
https://www.realtor.ca/real-estate/27580135/2-lincoln-avenue-st-catharines-456-oakdale-456-oakdale









































