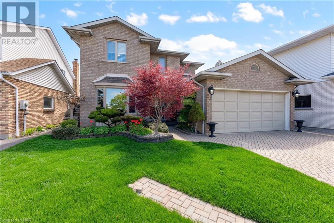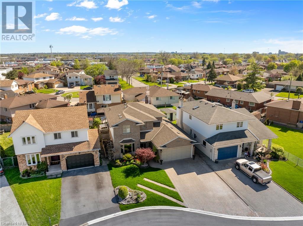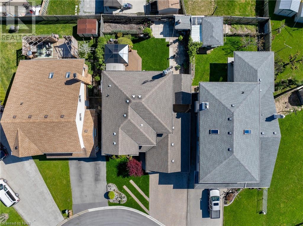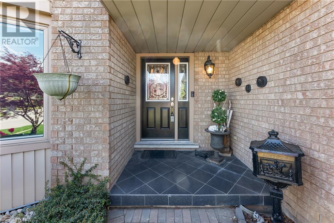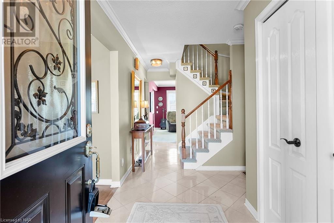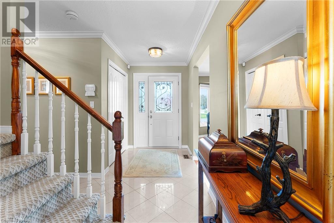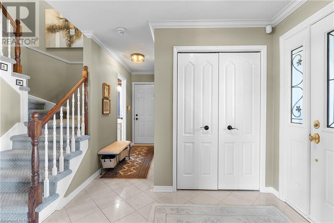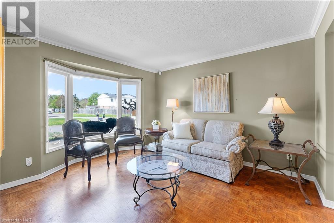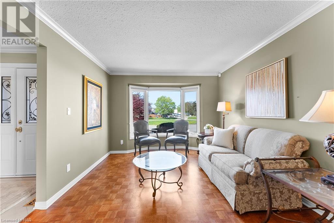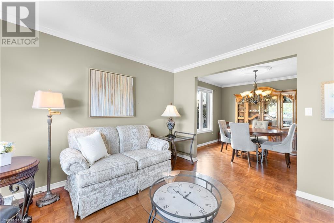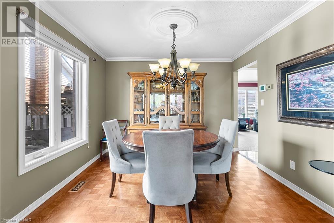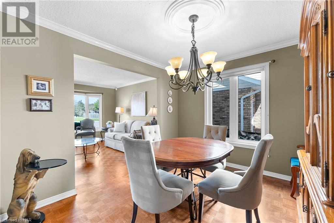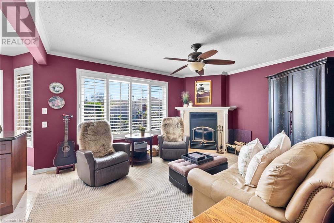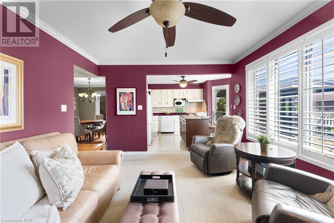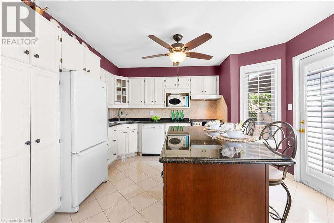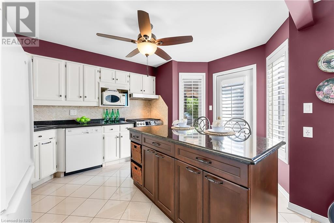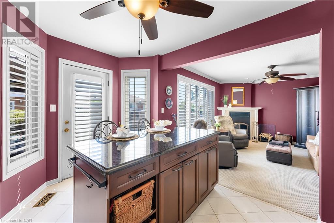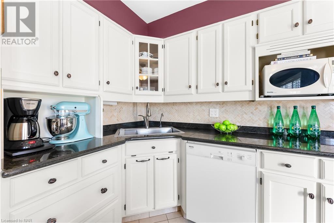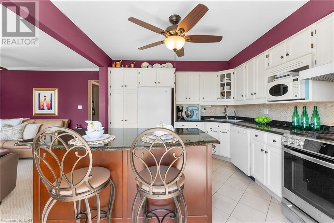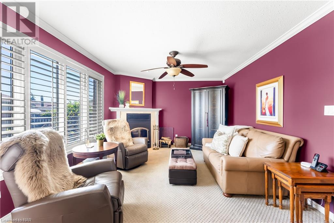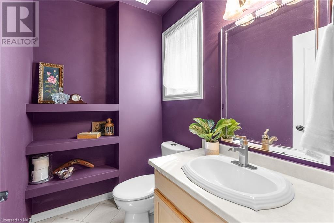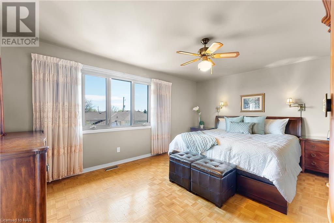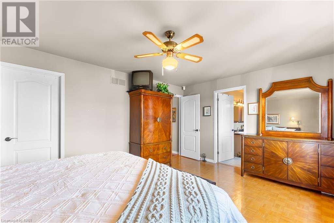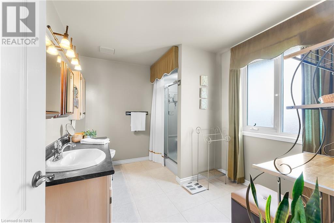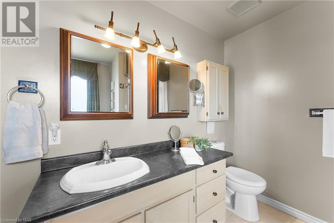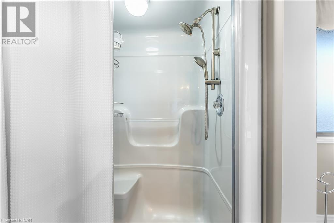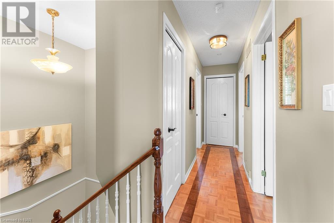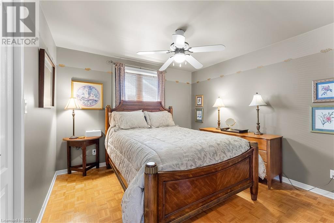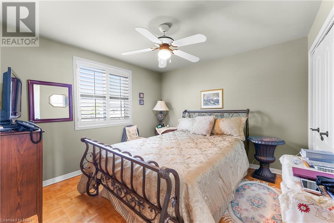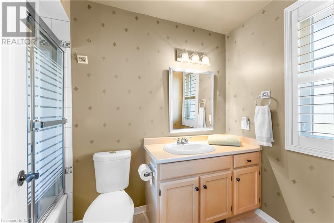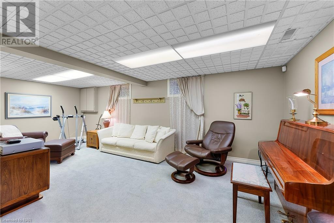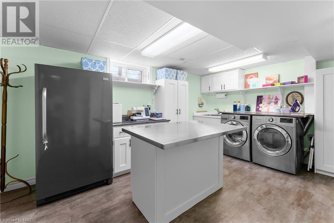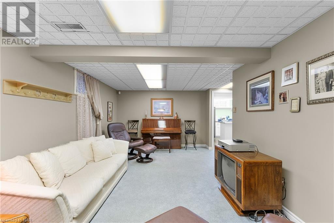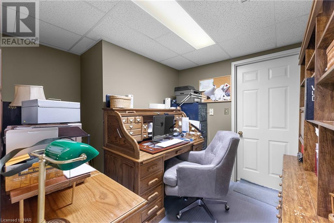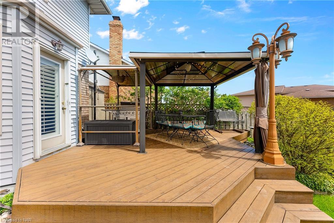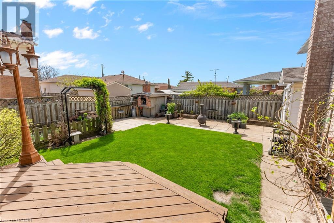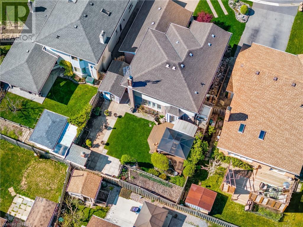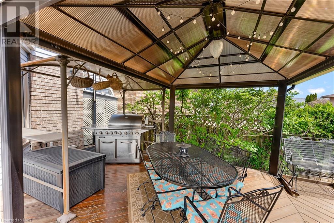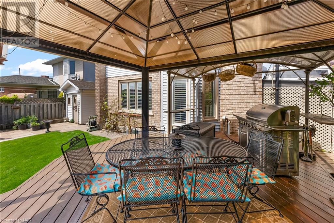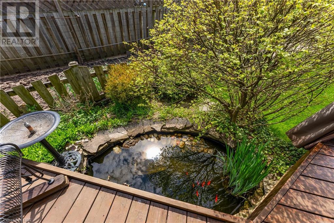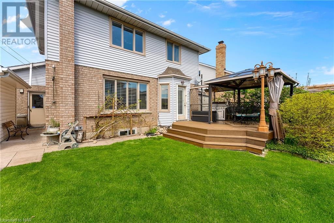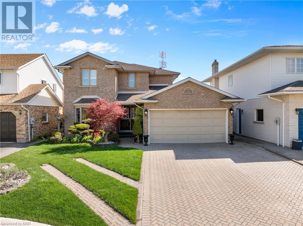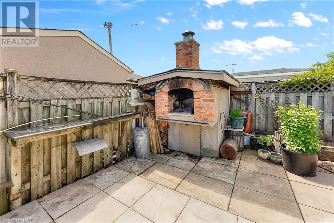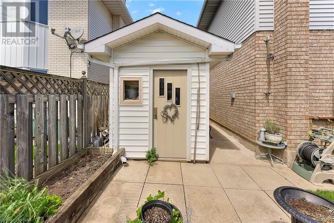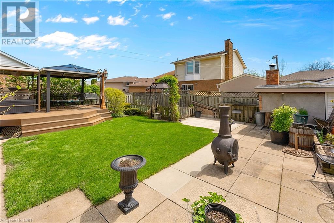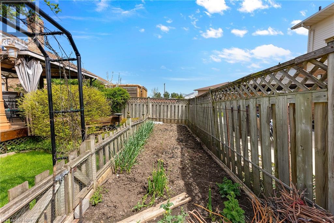3 Bedroom
3 Bathroom
2083
2 Level
Fireplace
Central Air Conditioning
Forced Air
Landscaped
$749,900
Situated just moments from the main QEW highway, this meticulously crafted one owner two-story, complete with a finished basement, exudes the warmth and comfort of a true family home. As you step inside, you'll feel a welcoming vibe from the cozy living room and dining area, and family room space complete with a wood fireplace, perfect for intimate gatherings. The kitchen, with its granite countertops and plenty of storage, flows nicely to a charming deck with a gazebo and barbecue spot, great for outdoor meals. Outside, a fenced yard with a shed and lovely gardens offers a peaceful retreat. Downstairs, the basement provides a flexible area with a recroom, home office nook, and a spacious laundry room. The second floor offers three spacious bedrooms, with the main primary bedroom featuring its own ensuite bathroom and walk-in closet. Recent upgrades like a new central vacuum system, owned hot water tank, and updated windows add modern touches. Close to shops and grocery stores, running errands is a breeze, leaving more time to enjoy home comforts. Whether you're relaxing in the backyard or hosting friends, this home offers a perfect blend of suburban peace and modern ease. (id:50705)
Property Details
|
MLS® Number
|
40581314 |
|
Property Type
|
Single Family |
|
Amenities Near By
|
Park, Schools, Shopping |
|
Equipment Type
|
None |
|
Features
|
Cul-de-sac, Gazebo, Automatic Garage Door Opener |
|
Parking Space Total
|
7 |
|
Rental Equipment Type
|
None |
|
Structure
|
Shed |
Building
|
Bathroom Total
|
3 |
|
Bedrooms Above Ground
|
3 |
|
Bedrooms Total
|
3 |
|
Appliances
|
Central Vacuum, Dishwasher, Dryer, Refrigerator, Stove, Washer, Window Coverings, Garage Door Opener |
|
Architectural Style
|
2 Level |
|
Basement Development
|
Finished |
|
Basement Type
|
Full (finished) |
|
Constructed Date
|
1989 |
|
Construction Style Attachment
|
Detached |
|
Cooling Type
|
Central Air Conditioning |
|
Exterior Finish
|
Brick, Vinyl Siding |
|
Fireplace Fuel
|
Wood |
|
Fireplace Present
|
Yes |
|
Fireplace Total
|
1 |
|
Fireplace Type
|
Other - See Remarks |
|
Foundation Type
|
Poured Concrete |
|
Half Bath Total
|
1 |
|
Heating Fuel
|
Natural Gas |
|
Heating Type
|
Forced Air |
|
Stories Total
|
2 |
|
Size Interior
|
2083 |
|
Type
|
House |
|
Utility Water
|
Municipal Water |
Parking
Land
|
Access Type
|
Highway Access |
|
Acreage
|
No |
|
Fence Type
|
Fence |
|
Land Amenities
|
Park, Schools, Shopping |
|
Landscape Features
|
Landscaped |
|
Sewer
|
Municipal Sewage System |
|
Size Depth
|
109 Ft |
|
Size Frontage
|
49 Ft |
|
Size Total Text
|
Under 1/2 Acre |
|
Zoning Description
|
R1 |
Rooms
| Level |
Type |
Length |
Width |
Dimensions |
|
Second Level |
4pc Bathroom |
|
|
Measurements not available |
|
Second Level |
Bedroom |
|
|
10'6'' x 12'0'' |
|
Second Level |
Bedroom |
|
|
11'7'' x 11'1'' |
|
Second Level |
Full Bathroom |
|
|
Measurements not available |
|
Second Level |
Primary Bedroom |
|
|
15'9'' x 12'10'' |
|
Basement |
Office |
|
|
5'8'' x 7'0'' |
|
Basement |
Laundry Room |
|
|
10'8'' x 16'5'' |
|
Basement |
Recreation Room |
|
|
22'10'' x 10'8'' |
|
Main Level |
2pc Bathroom |
|
|
Measurements not available |
|
Main Level |
Kitchen |
|
|
10'9'' x 11'9'' |
|
Main Level |
Family Room |
|
|
12'4'' x 14'0'' |
|
Main Level |
Dining Room |
|
|
11'1'' x 11'0'' |
|
Main Level |
Living Room |
|
|
12'4'' x 10'10'' |
https://www.realtor.ca/real-estate/26843560/22-sikorski-avenue-st-catharines
