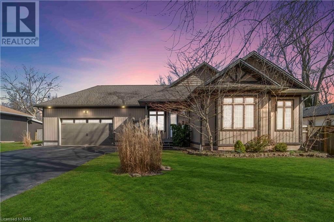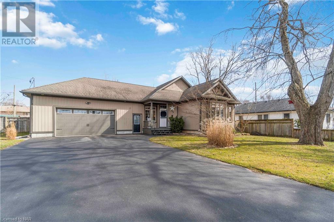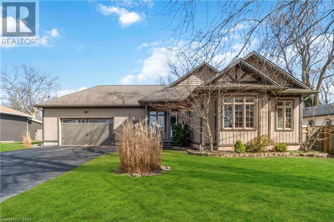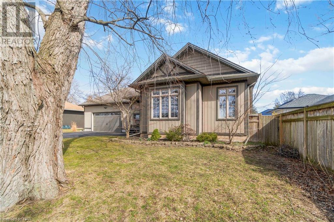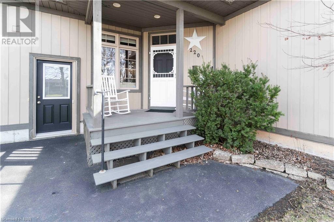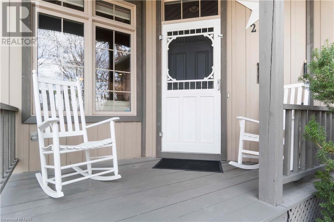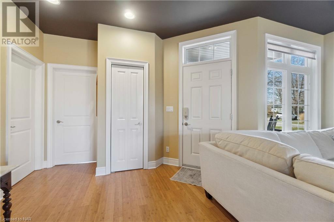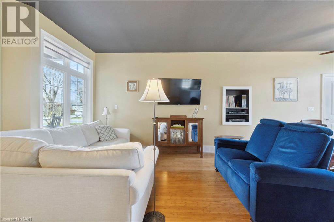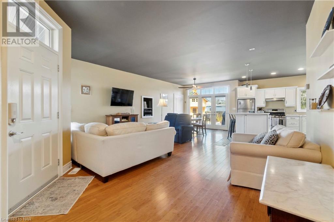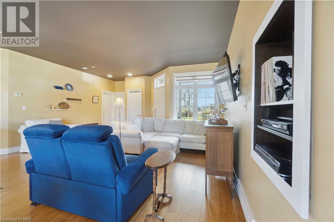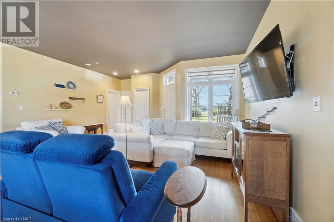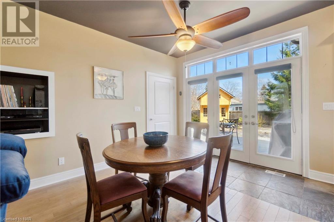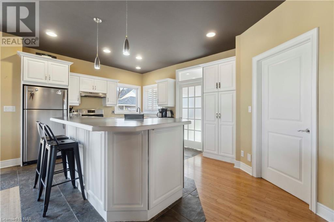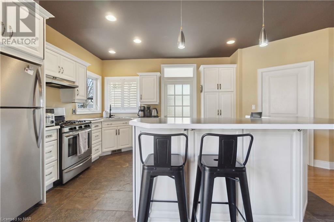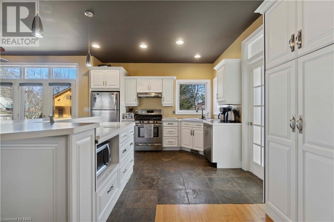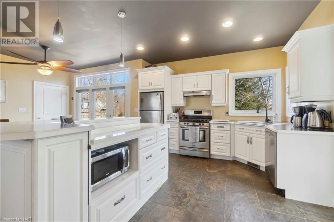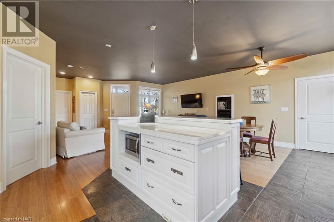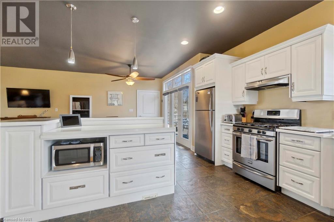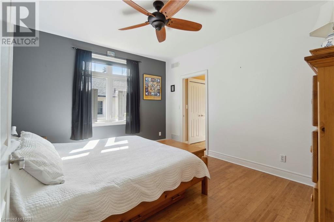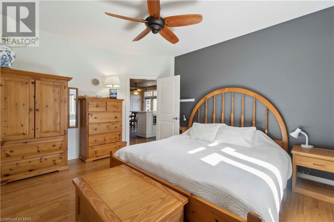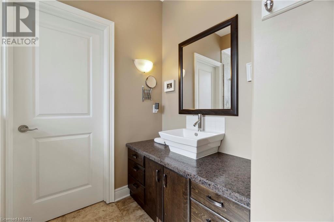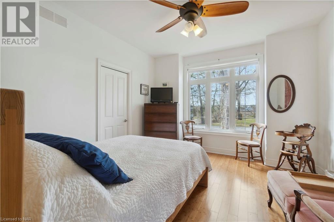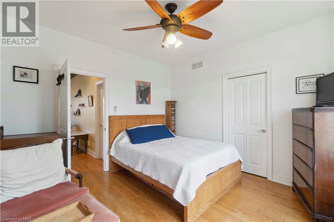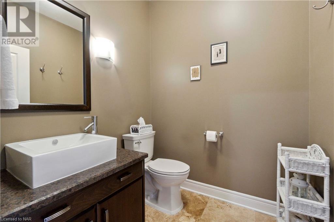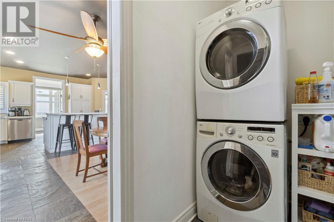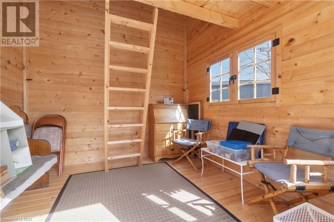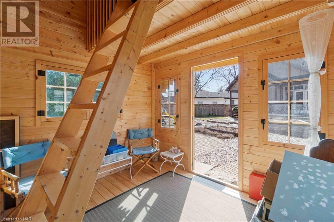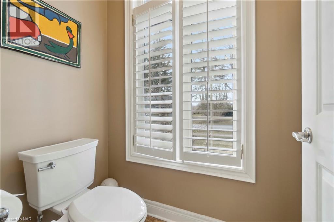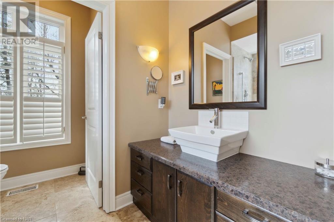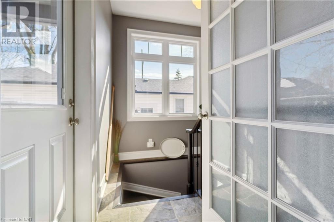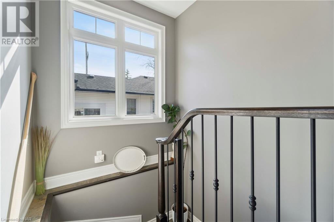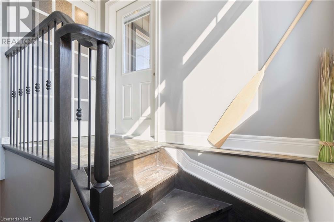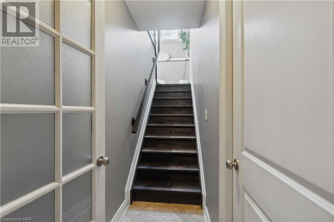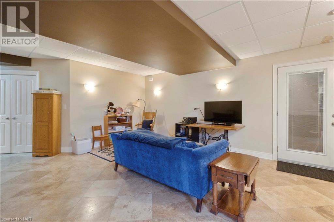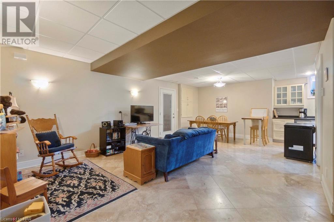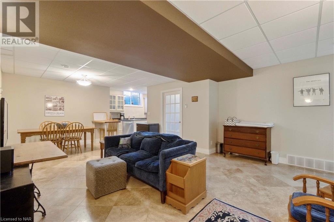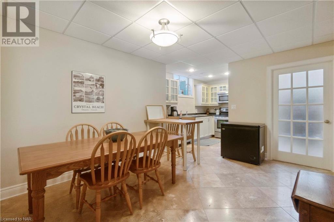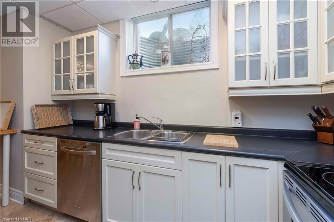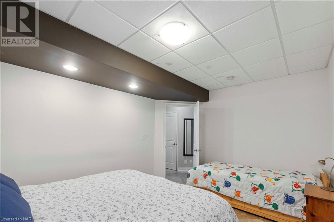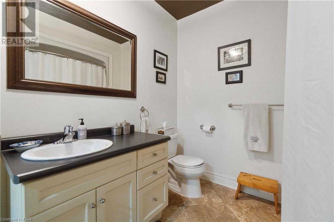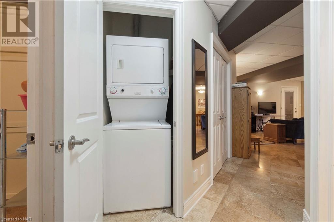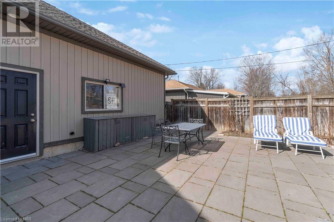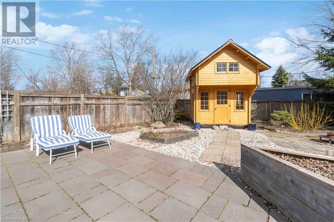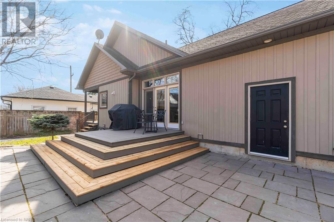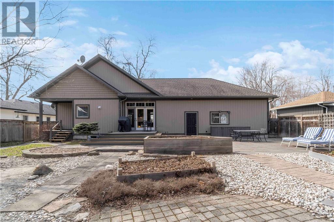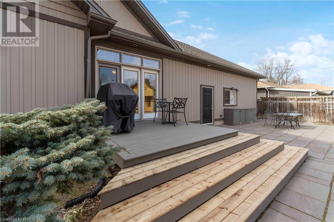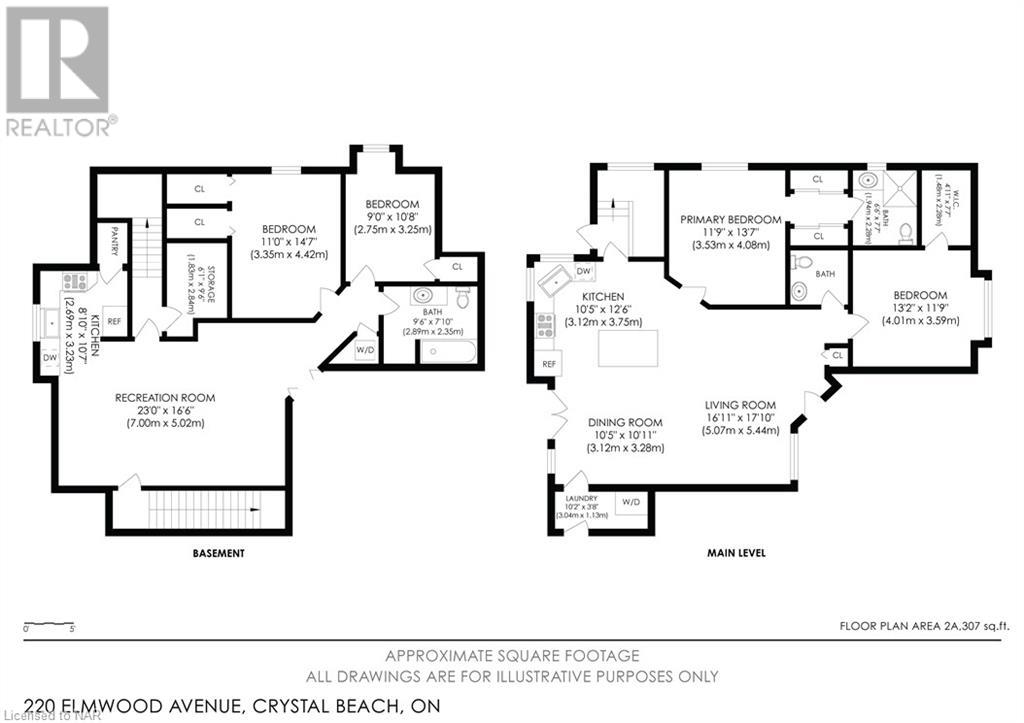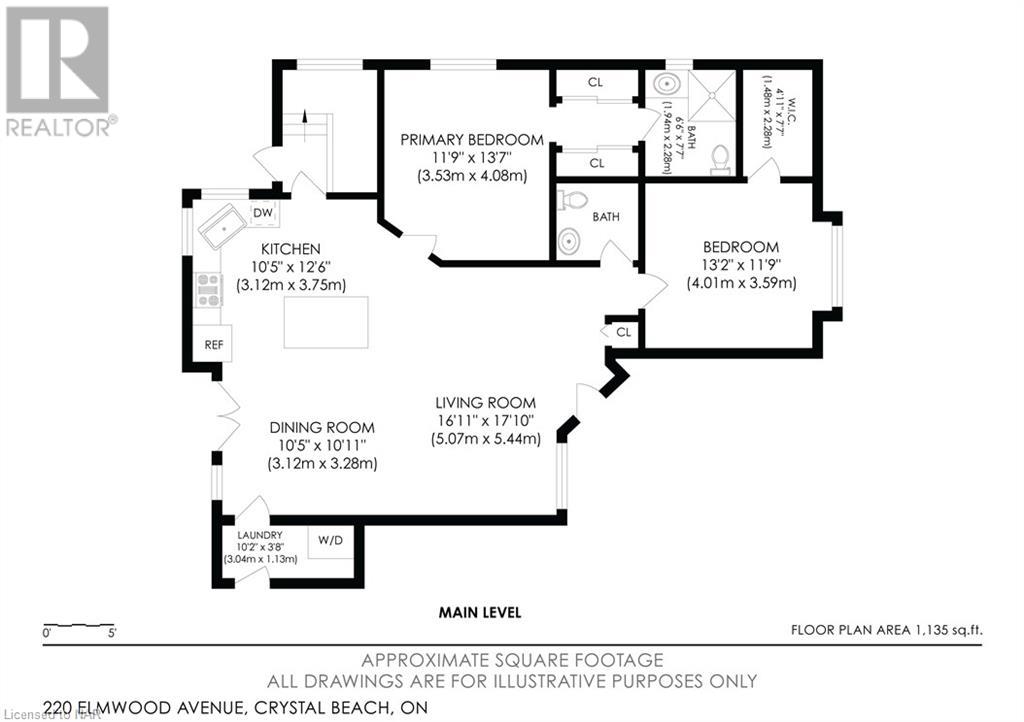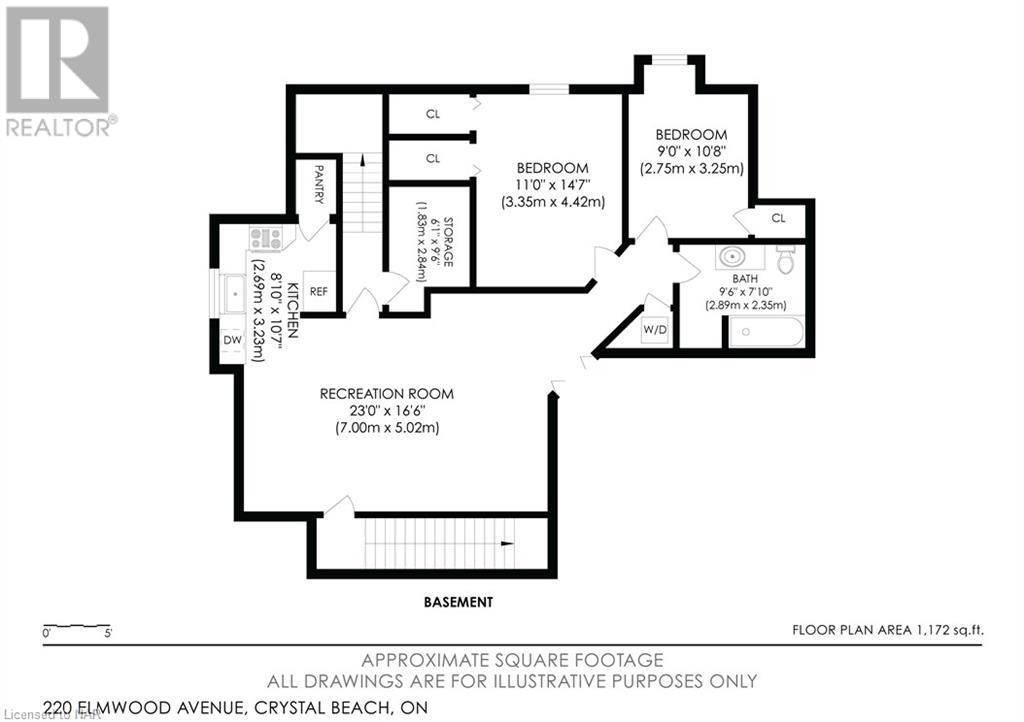4 Bedroom
3 Bathroom
2322
Bungalow
Central Air Conditioning
Forced Air
$849,900
PERFECT TWO FAMILY HOME WITHIN WALKING DISTANCE TO BEAUTIFUL SAND BEACH MAIN FLOOR FEATURES OPEN CONCEPT KITCHEN/DINING/LIVING ROOM WITH BUILT-IN SURROUND SOUND. MASTER BEDROOM WITH FULL ENSUITE AND WALK-IN CLOSET, 2PC BATH, LAUNDRY AREA AND WALKOUT TO PRIVATE REAR YARD. LOWER LEVEL COMPLETE WITH 2 SEPARATE ENTRANCES FOR PRIVACY, SEPARATE OUTDOOR PATIO, FULL KITCHEN COMPETE WITH HUGE PANTRY , LARGE SITTING AREA, 2 BEDROOMS, 4PC BATH AND LAUNDRY AREA. OUTDOOR FEATURES INCLUDE DOUBLE CAR GARAGE WITH ENTRANCE TO HOME AND REAR YARD, LOTS OF STORAGE/CABINETS, DOUBLE WIDE PAVED DRIVEWAY, FULLY LANDSCAPED FRONT AND BACK, PLAY AREA, BUNKIE AND FULLY FENCED. WORRY FREE LIVING WITH A BACKUP GENERATOR! (id:50705)
Property Details
|
MLS® Number
|
40550857 |
|
Property Type
|
Single Family |
|
Amenities Near By
|
Beach, Park, Place Of Worship, Playground, Public Transit, Schools, Shopping |
|
Community Features
|
School Bus |
|
Features
|
Paved Driveway, Sump Pump, Automatic Garage Door Opener |
|
Parking Space Total
|
6 |
|
Structure
|
Playground, Porch |
Building
|
Bathroom Total
|
3 |
|
Bedrooms Above Ground
|
2 |
|
Bedrooms Below Ground
|
2 |
|
Bedrooms Total
|
4 |
|
Appliances
|
Central Vacuum, Dishwasher, Dryer, Microwave, Refrigerator, Stove, Range - Gas, Gas Stove(s), Hood Fan, Window Coverings, Garage Door Opener |
|
Architectural Style
|
Bungalow |
|
Basement Development
|
Finished |
|
Basement Type
|
Full (finished) |
|
Constructed Date
|
2008 |
|
Construction Style Attachment
|
Detached |
|
Cooling Type
|
Central Air Conditioning |
|
Exterior Finish
|
Hardboard |
|
Fire Protection
|
Smoke Detectors |
|
Fixture
|
Ceiling Fans |
|
Half Bath Total
|
1 |
|
Heating Fuel
|
Natural Gas |
|
Heating Type
|
Forced Air |
|
Stories Total
|
1 |
|
Size Interior
|
2322 |
|
Type
|
House |
|
Utility Water
|
Municipal Water |
Parking
Land
|
Acreage
|
No |
|
Fence Type
|
Fence |
|
Land Amenities
|
Beach, Park, Place Of Worship, Playground, Public Transit, Schools, Shopping |
|
Sewer
|
Municipal Sewage System |
|
Size Depth
|
133 Ft |
|
Size Frontage
|
73 Ft |
|
Size Total Text
|
1/2 - 1.99 Acres |
|
Zoning Description
|
R2 |
Rooms
| Level |
Type |
Length |
Width |
Dimensions |
|
Lower Level |
4pc Bathroom |
|
|
Measurements not available |
|
Lower Level |
Storage |
|
|
6'1'' x 9'6'' |
|
Lower Level |
Bedroom |
|
|
11'0'' x 14'7'' |
|
Lower Level |
Bedroom |
|
|
9'0'' x 10'8'' |
|
Lower Level |
Family Room |
|
|
23'0'' x 16'6'' |
|
Lower Level |
Eat In Kitchen |
|
|
8'10'' x 10'7'' |
|
Main Level |
3pc Bathroom |
|
|
Measurements not available |
|
Main Level |
2pc Bathroom |
|
|
Measurements not available |
|
Main Level |
Laundry Room |
|
|
10'2'' x 3'8'' |
|
Main Level |
Bedroom |
|
|
13'2'' x 11'9'' |
|
Main Level |
Primary Bedroom |
|
|
11'9'' x 13'7'' |
|
Main Level |
Living Room |
|
|
16'11'' x 17'10'' |
|
Main Level |
Dining Room |
|
|
10'5'' x 19'11'' |
|
Main Level |
Kitchen |
|
|
19'5'' x 12'6'' |
https://www.realtor.ca/real-estate/26606324/220-elmwood-avenue-crystal-beach
