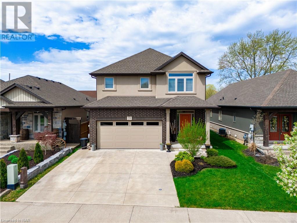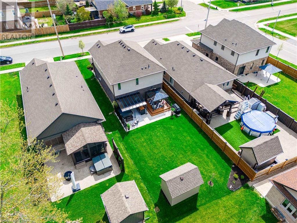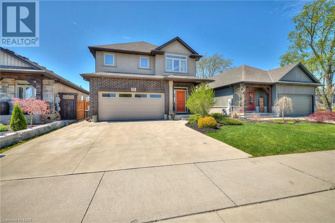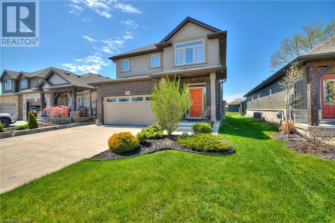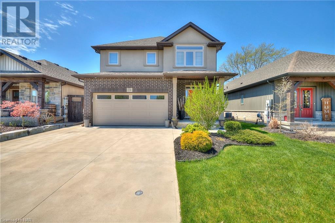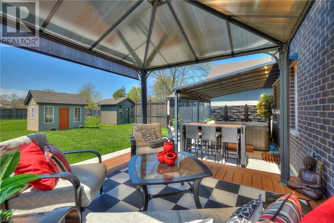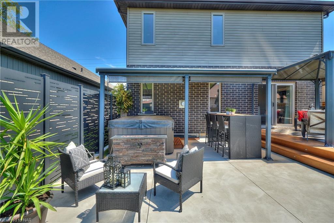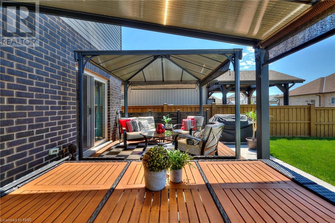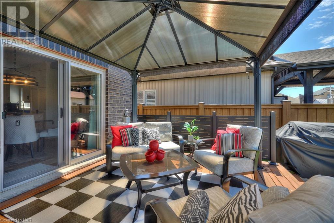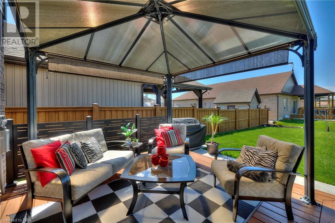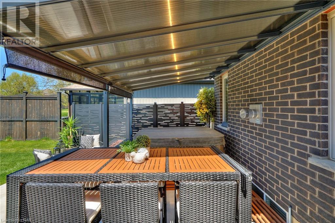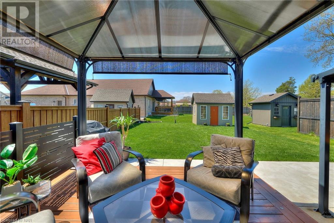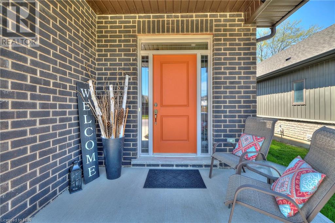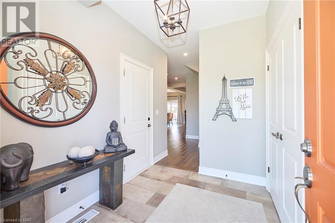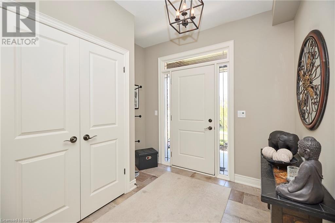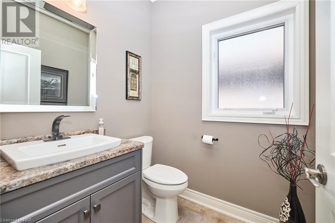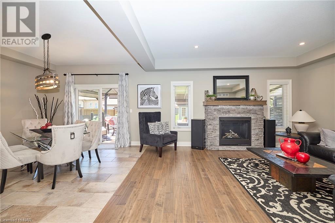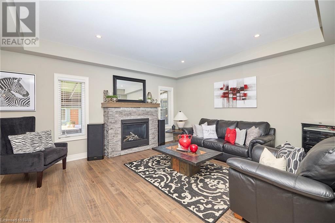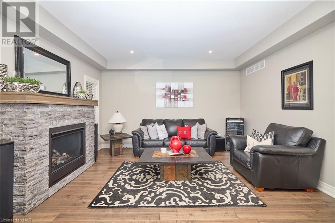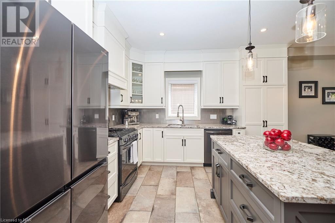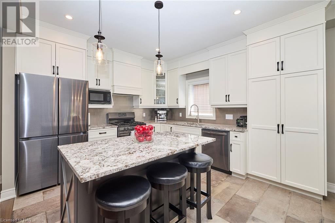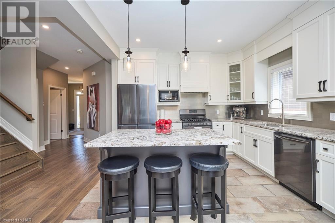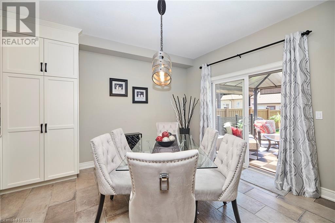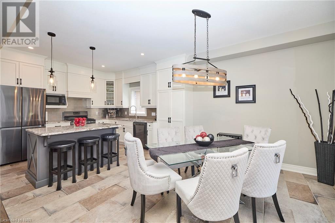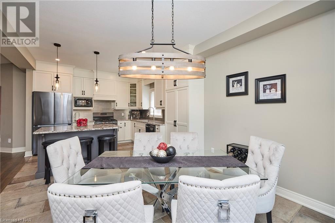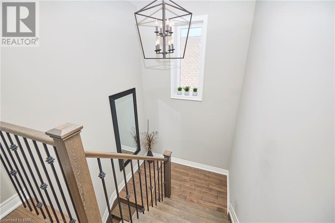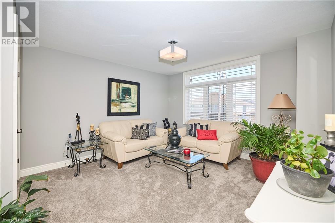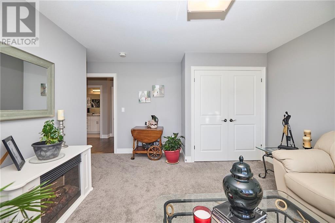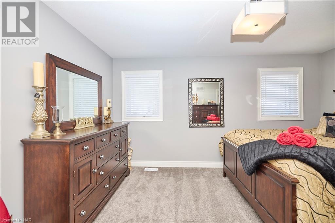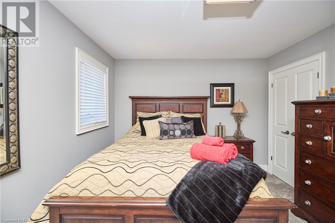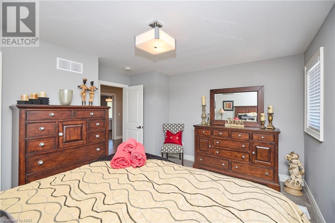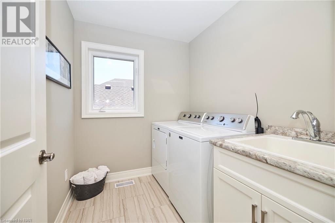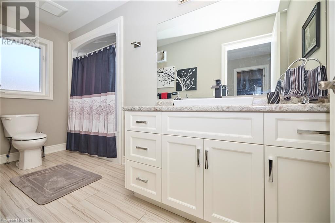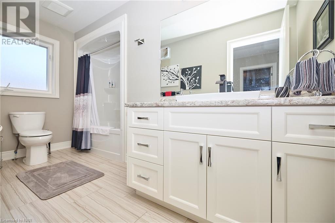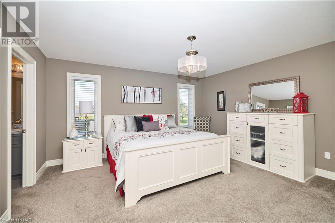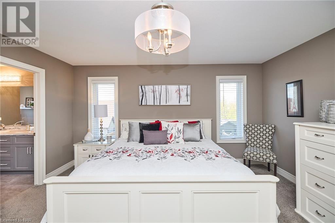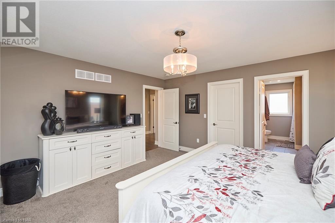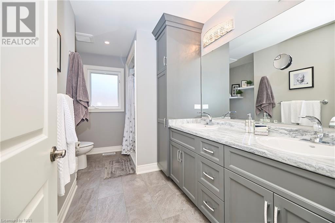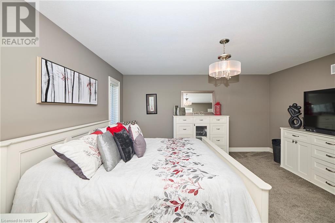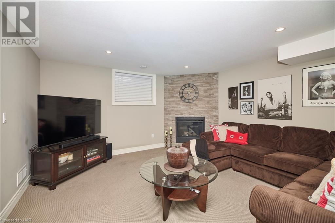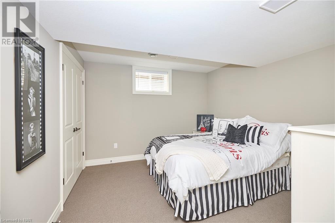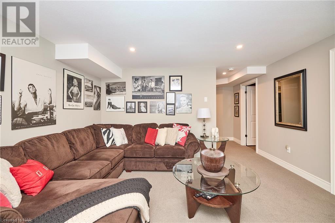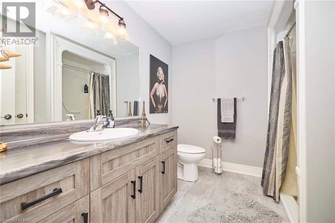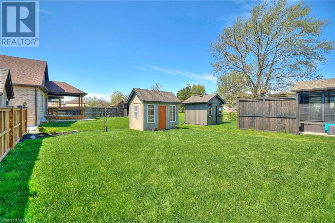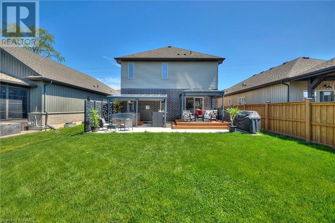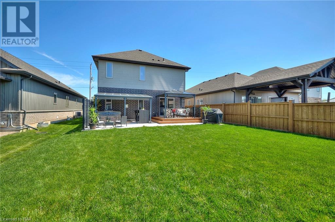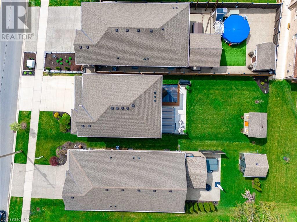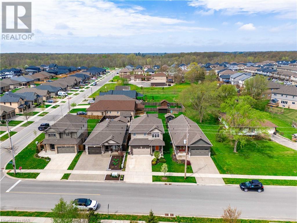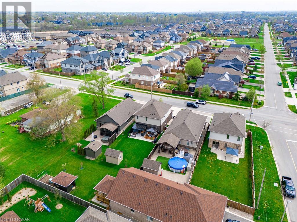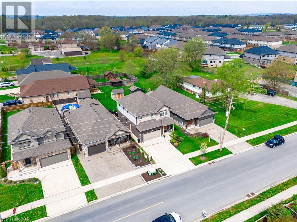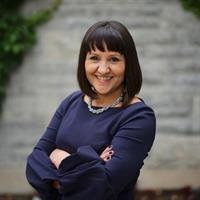4 Bedroom
4 Bathroom
2420
2 Level
Fireplace
Central Air Conditioning
Forced Air
$999,900
This gorgeous 4 bedroom, 3.5 bathroom home is spacious, welcoming and in pristine condition with all three levels fully finished top to bottom. Located in the quaintest area of Welland and close to a wealth of amenities - the park, biking and hiking trails, schools (fantastic school district), Fitch Street Plaza, Niagara College, HWY 406 and more. Step inside and you'll immediately picture entertaining family and friends, children playing happily and everyone making fond memories. The beautiful main floor offers the ideal open concept kitchen, great room, dining room combo with a sliding door leading out to an unrivaled backyard oasis complete with attractive concrete patio, wooden deck, pergola, hot tub and more. This design creates an open, airy and interactive main floor, perfect for indoor/outdoor living. Modern and functional cloud white kitchen with an island, granite countertops, custom cabinetry, premium appliances and plenty of pot lights. A gas fireplace with stone finish creates an impressive focal point in the great room and the convenient 2pc bath on the main floor is ideal for guests. The second floor offers 3 bedrooms, 2 bathrooms and a laundry room. A spacious Primary Bedroom with Ensuite is the perfect retreat after a long day. The generous lower level is bright and open with large windows and the recreation room with a corner gas fireplace with stone finish offers a haven for relaxation and entertainment. A fourth bedroom and 3pc bath complete the lower level. Concrete double driveway, attached double car garage, garden shed, central air and fantastic curb appeal on a tranquil and picturesque street. This amazing property is move-in ready, entertainment-ready and summer-ready and it's all waiting for YOU!! (id:50705)
Property Details
|
MLS® Number
|
40581586 |
|
Property Type
|
Single Family |
|
Equipment Type
|
Water Heater |
|
Parking Space Total
|
4 |
|
Rental Equipment Type
|
Water Heater |
Building
|
Bathroom Total
|
4 |
|
Bedrooms Above Ground
|
3 |
|
Bedrooms Below Ground
|
1 |
|
Bedrooms Total
|
4 |
|
Appliances
|
Central Vacuum - Roughed In |
|
Architectural Style
|
2 Level |
|
Basement Development
|
Finished |
|
Basement Type
|
Full (finished) |
|
Constructed Date
|
2019 |
|
Construction Style Attachment
|
Detached |
|
Cooling Type
|
Central Air Conditioning |
|
Exterior Finish
|
Brick, Stucco, Vinyl Siding |
|
Fireplace Present
|
Yes |
|
Fireplace Total
|
2 |
|
Foundation Type
|
Poured Concrete |
|
Half Bath Total
|
1 |
|
Heating Fuel
|
Natural Gas |
|
Heating Type
|
Forced Air |
|
Stories Total
|
2 |
|
Size Interior
|
2420 |
|
Type
|
House |
|
Utility Water
|
Municipal Water |
Parking
Land
|
Acreage
|
No |
|
Sewer
|
Municipal Sewage System |
|
Size Depth
|
129 Ft |
|
Size Frontage
|
40 Ft |
|
Size Total Text
|
Under 1/2 Acre |
|
Zoning Description
|
R3 |
Rooms
| Level |
Type |
Length |
Width |
Dimensions |
|
Second Level |
4pc Bathroom |
|
|
12'6'' x 6'0'' |
|
Second Level |
3pc Bathroom |
|
|
12'6'' x 5'0'' |
|
Second Level |
Laundry Room |
|
|
7'8'' x 6'4'' |
|
Second Level |
Bedroom |
|
|
15'0'' x 11'0'' |
|
Second Level |
Bedroom |
|
|
12'0'' x 15'0'' |
|
Second Level |
Primary Bedroom |
|
|
15'0'' x 15'0'' |
|
Basement |
Utility Room |
|
|
Measurements not available |
|
Basement |
3pc Bathroom |
|
|
8'0'' x 8'6'' |
|
Basement |
Bedroom |
|
|
12'0'' x 10'0'' |
|
Basement |
Recreation Room |
|
|
14'0'' x 14'0'' |
|
Main Level |
2pc Bathroom |
|
|
Measurements not available |
|
Main Level |
Great Room |
|
|
15'0'' x 14'0'' |
|
Main Level |
Dining Room |
|
|
12'0'' x 11'0'' |
|
Main Level |
Kitchen |
|
|
12'0'' x 11'0'' |
https://www.realtor.ca/real-estate/26840941/231-south-pelham-road-welland
