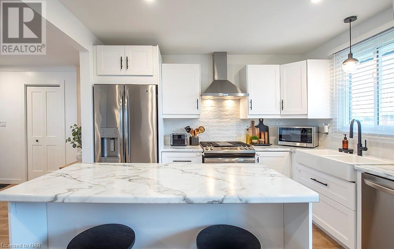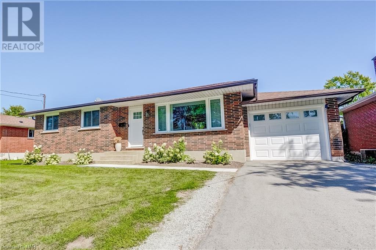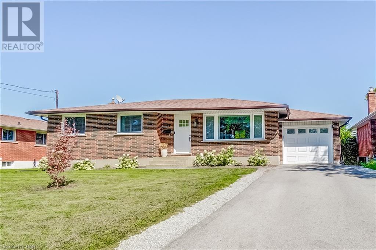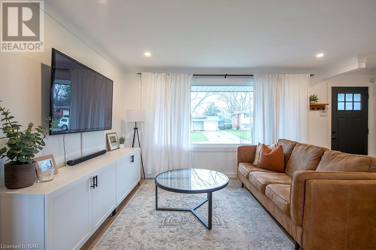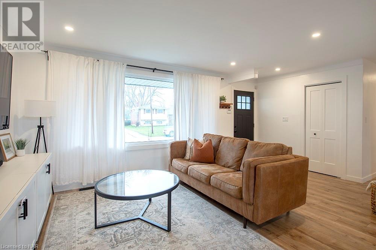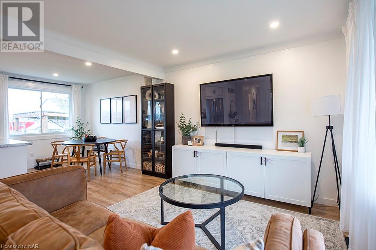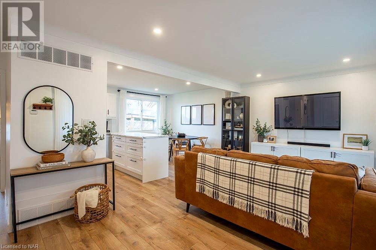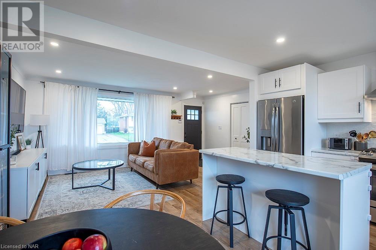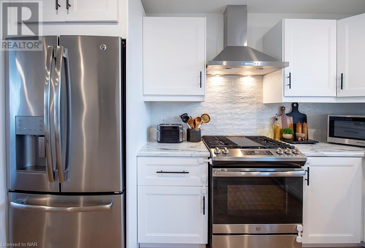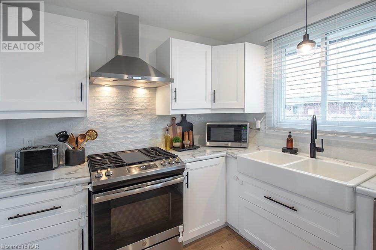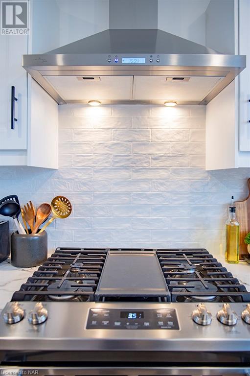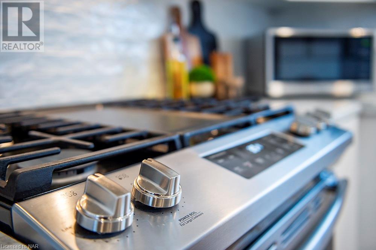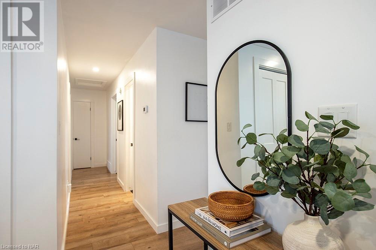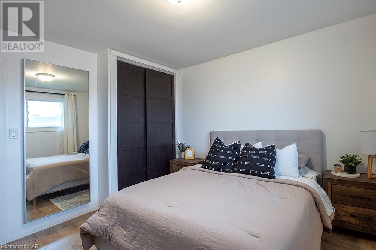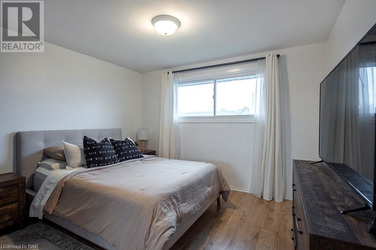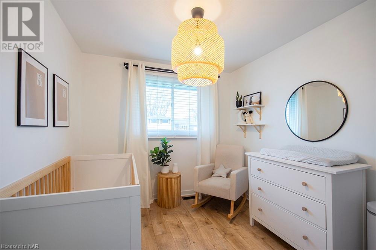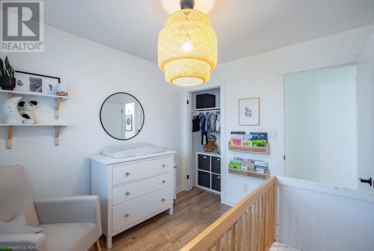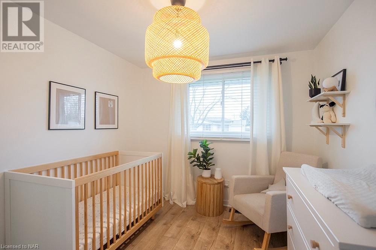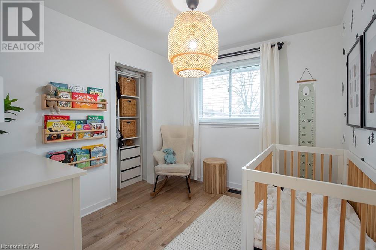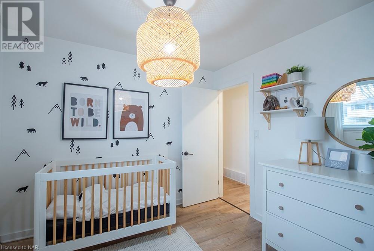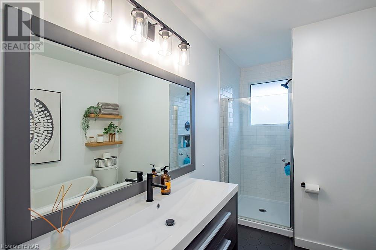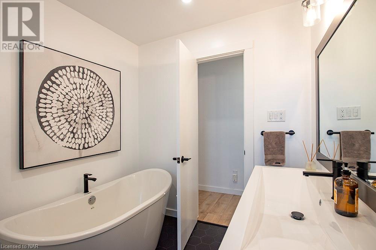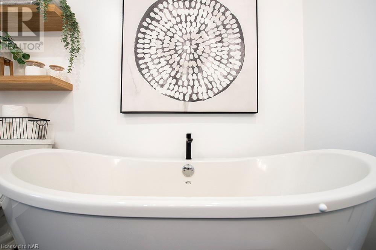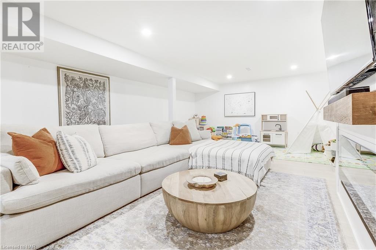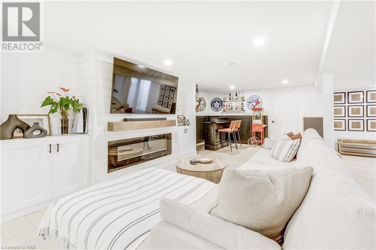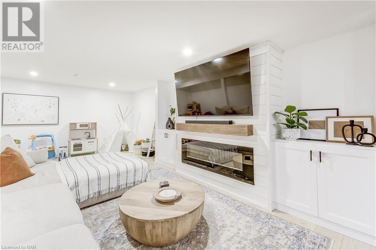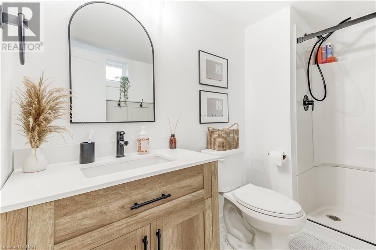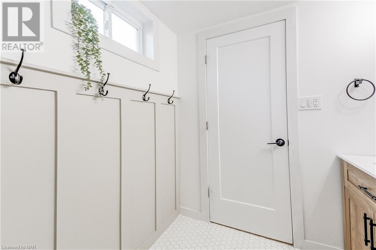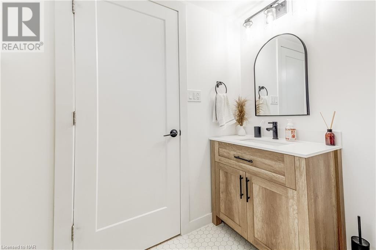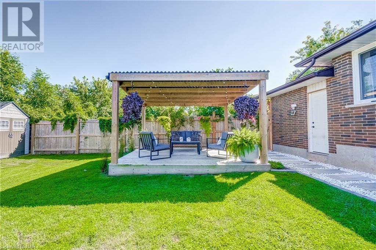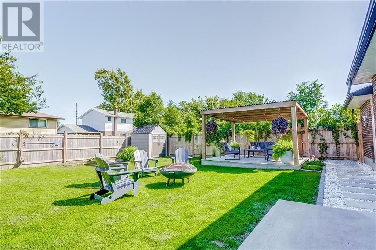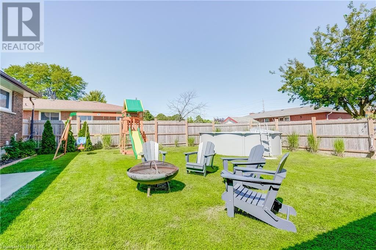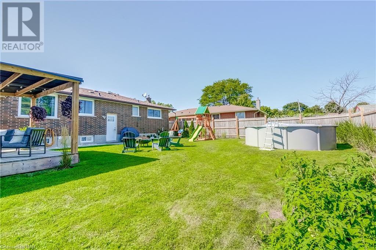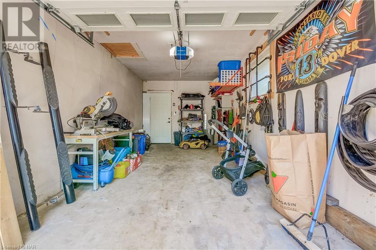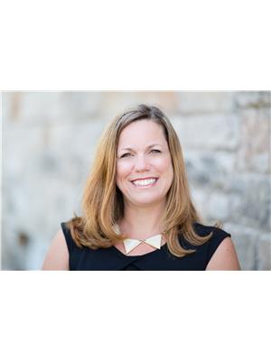3 Bedroom
2 Bathroom
1611
Bungalow
Above Ground Pool
Central Air Conditioning
Forced Air
$649,900
Nothing to do here but move in and live! Live Well! This beautiful all brick bungalow is centrally located close to the HWY, shopping and the Peace Bridge. From the brand NEW floors on the main, to the gas stove, NEW backsplash, gorgeous island this home has been finished with love! 3BR on the main floor and a 4pc bath with separate soaker tub makes this an easy purchase for first time buyers, retirees and even investors! Back door leads to finished basement with a beautiful 3pc bathroom and large rec/play/relax/work out/movie room. All the big things have done, you just need to move in! (id:50705)
Property Details
|
MLS® Number
|
40566170 |
|
Property Type
|
Single Family |
|
Amenities Near By
|
Hospital, Park, Place Of Worship, Public Transit |
|
Community Features
|
Quiet Area, School Bus |
|
Equipment Type
|
Water Heater |
|
Features
|
Automatic Garage Door Opener |
|
Parking Space Total
|
5 |
|
Pool Type
|
Above Ground Pool |
|
Rental Equipment Type
|
Water Heater |
|
Structure
|
Shed |
Building
|
Bathroom Total
|
2 |
|
Bedrooms Above Ground
|
3 |
|
Bedrooms Total
|
3 |
|
Appliances
|
Dishwasher, Refrigerator, Stove |
|
Architectural Style
|
Bungalow |
|
Basement Development
|
Finished |
|
Basement Type
|
Full (finished) |
|
Constructed Date
|
1973 |
|
Construction Style Attachment
|
Detached |
|
Cooling Type
|
Central Air Conditioning |
|
Exterior Finish
|
Brick |
|
Foundation Type
|
Poured Concrete |
|
Heating Fuel
|
Natural Gas |
|
Heating Type
|
Forced Air |
|
Stories Total
|
1 |
|
Size Interior
|
1611 |
|
Type
|
House |
|
Utility Water
|
Municipal Water |
Parking
Land
|
Access Type
|
Highway Nearby |
|
Acreage
|
No |
|
Land Amenities
|
Hospital, Park, Place Of Worship, Public Transit |
|
Sewer
|
Municipal Sewage System |
|
Size Depth
|
105 Ft |
|
Size Frontage
|
60 Ft |
|
Size Total Text
|
Under 1/2 Acre |
|
Zoning Description
|
R2 |
Rooms
| Level |
Type |
Length |
Width |
Dimensions |
|
Basement |
Other |
|
|
9'3'' x 11'6'' |
|
Basement |
Laundry Room |
|
|
13'3'' x 8'2'' |
|
Basement |
Recreation Room |
|
|
29'0'' x 23'3'' |
|
Basement |
3pc Bathroom |
|
|
Measurements not available |
|
Main Level |
4pc Bathroom |
|
|
Measurements not available |
|
Main Level |
Bedroom |
|
|
12'0'' x 10'6'' |
|
Main Level |
Bedroom |
|
|
9'0'' x 10'1'' |
|
Main Level |
Bedroom |
|
|
9'0'' x 10'1'' |
|
Main Level |
Living Room |
|
|
18'6'' x 11'7'' |
|
Main Level |
Dining Room |
|
|
8'0'' x 11'7'' |
|
Main Level |
Kitchen |
|
|
8'4'' x 11'7'' |
https://www.realtor.ca/real-estate/26704984/24-madison-street-fort-erie
