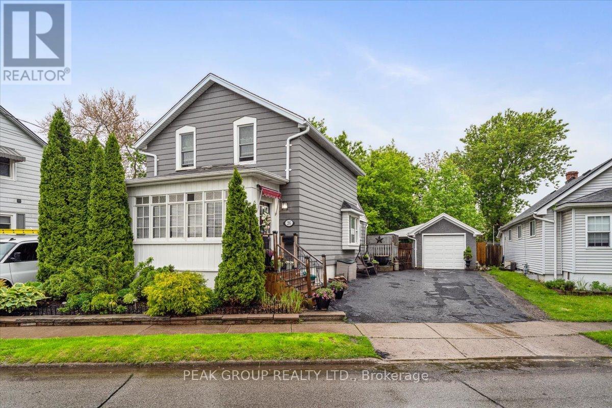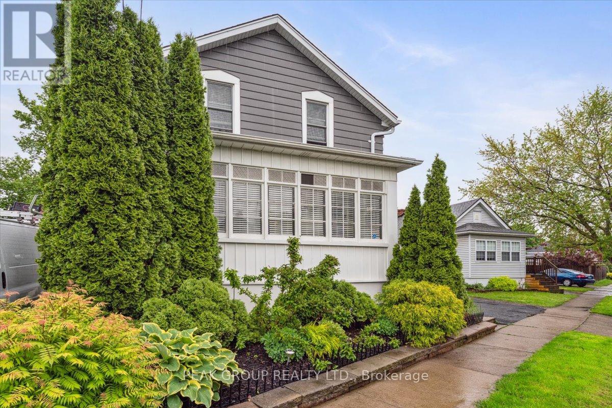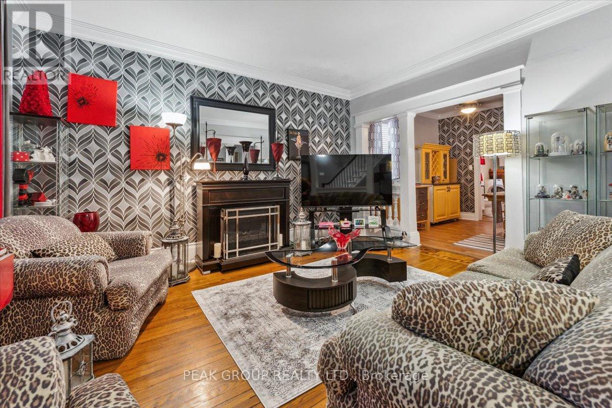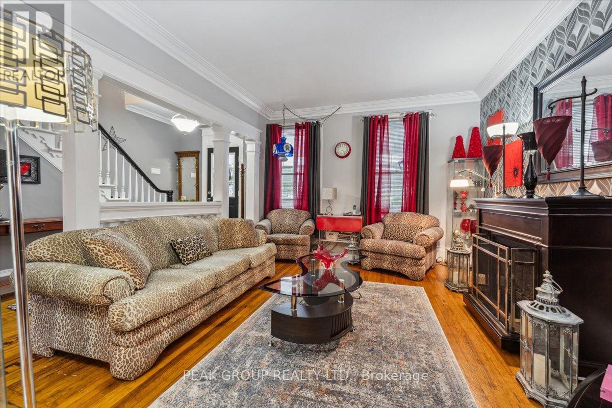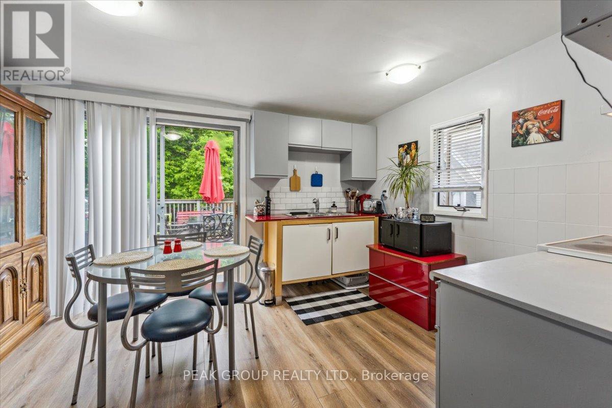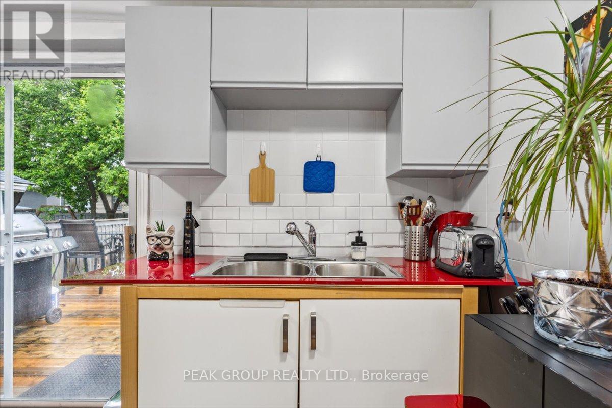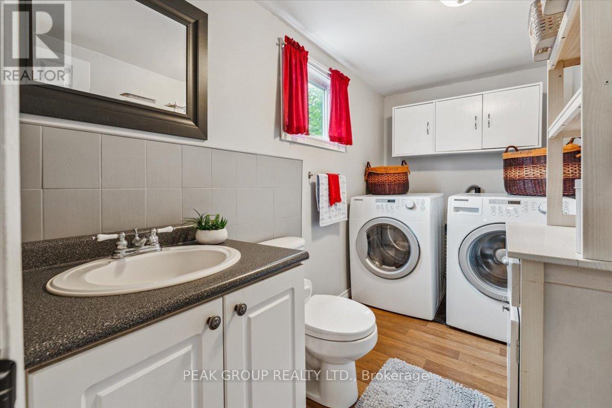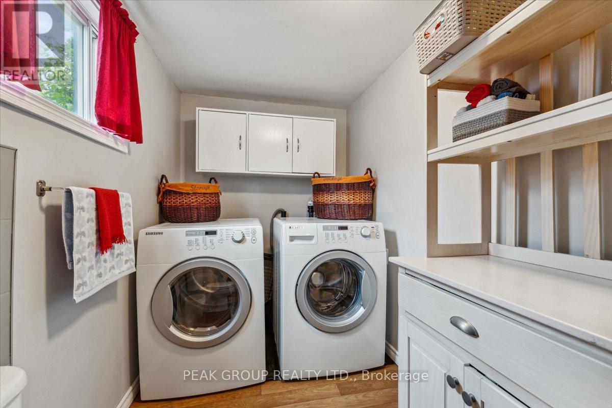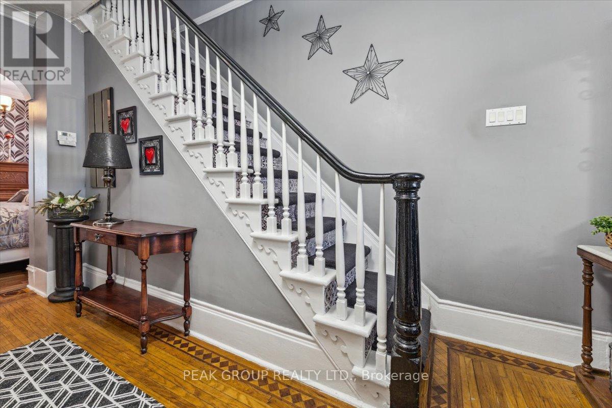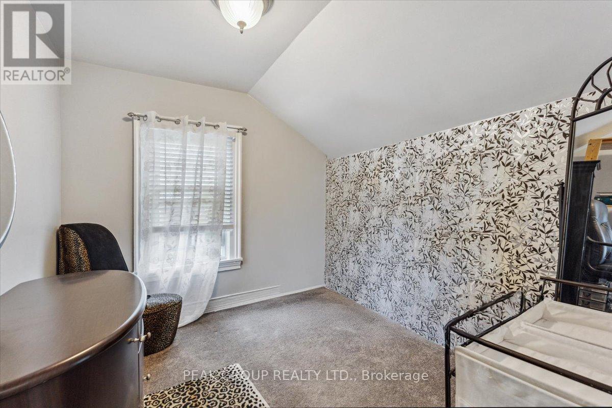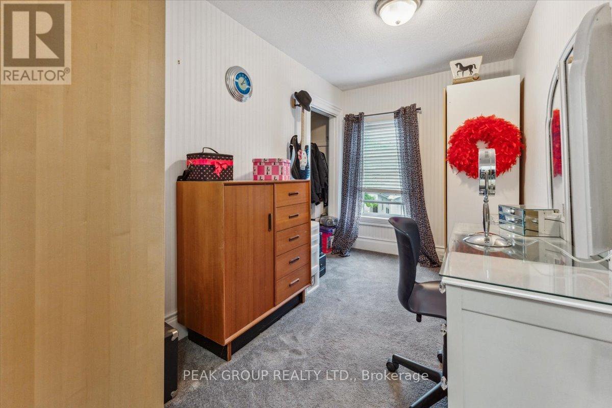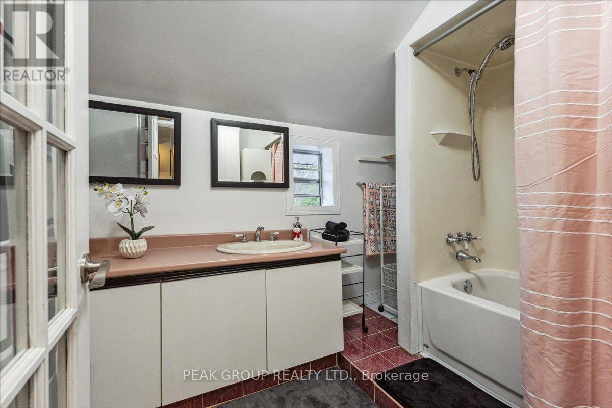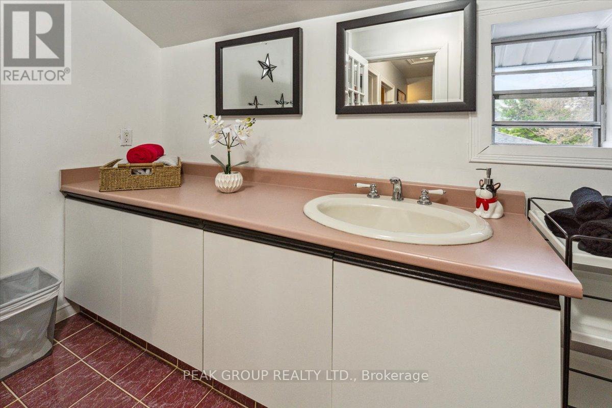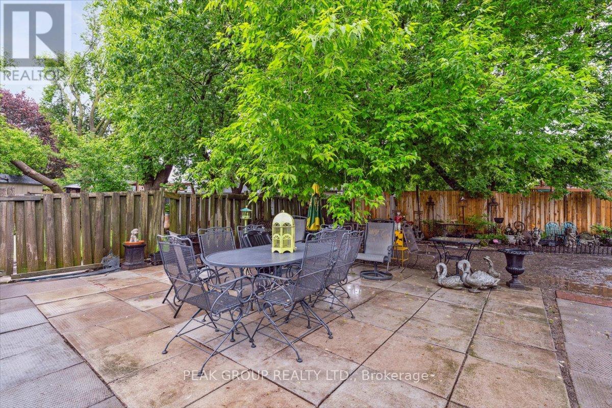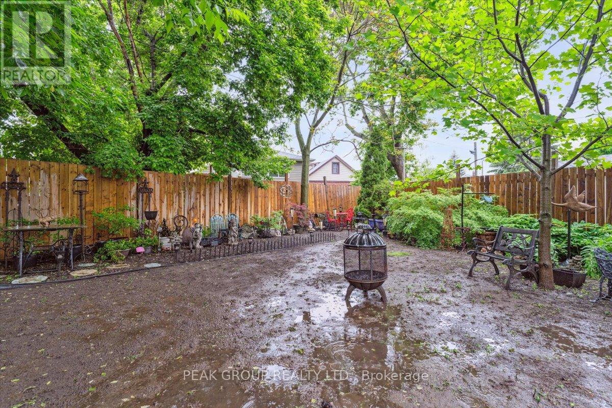3 Bedroom
2 Bathroom
1100 - 1500 sqft
Fireplace
Central Air Conditioning
Forced Air
$643,999
Lovely 3-bed, 1.5 bath two-story home situated in an established, highly convenient area of St. Catharines. With charm and character of moldings, millwork, and hardwood inlays, plus ample space outdoors to enjoy in the fully fenced yard, this property has a lot to offer new owners looking for a warm and ideally located property to call home for years to come. Upon entering, you'll enjoy the convenience of a bright enclosed porch. The main floor features a well-appointed living room, an expansive dining room, kitchen, and 2-piece bath combined with main-floor laundry. Off the kitchen is a spacious wood deck leading to the large backyard. Upstairs, you'll find 3 bedrooms and a full bath. The single detached garage and beautiful front landscaping complete the outdoors. Close to schools, amenities, transit, the highway, recreational opportunities and more, you'll love this centrally located, family-friendly community. Upgrades include: new garage door 2024, roof 2018, AC 2018. (id:50705)
Property Details
|
MLS® Number
|
X12169500 |
|
Property Type
|
Single Family |
|
Community Name
|
445 - Facer |
|
Amenities Near By
|
Place Of Worship, Public Transit, Schools, Park |
|
Community Features
|
Community Centre, School Bus |
|
Parking Space Total
|
3 |
|
Structure
|
Deck, Porch |
Building
|
Bathroom Total
|
2 |
|
Bedrooms Above Ground
|
3 |
|
Bedrooms Total
|
3 |
|
Appliances
|
Water Heater, Dryer, Stove, Washer, Window Coverings, Refrigerator |
|
Basement Development
|
Unfinished |
|
Basement Type
|
Full (unfinished) |
|
Construction Style Attachment
|
Detached |
|
Cooling Type
|
Central Air Conditioning |
|
Exterior Finish
|
Steel, Aluminum Siding |
|
Fireplace Present
|
Yes |
|
Flooring Type
|
Hardwood |
|
Foundation Type
|
Poured Concrete |
|
Half Bath Total
|
1 |
|
Heating Fuel
|
Natural Gas |
|
Heating Type
|
Forced Air |
|
Stories Total
|
2 |
|
Size Interior
|
1100 - 1500 Sqft |
|
Type
|
House |
|
Utility Water
|
Municipal Water |
Parking
Land
|
Acreage
|
No |
|
Land Amenities
|
Place Of Worship, Public Transit, Schools, Park |
|
Sewer
|
Sanitary Sewer |
|
Size Depth
|
112 Ft |
|
Size Frontage
|
51 Ft |
|
Size Irregular
|
51 X 112 Ft ; Irreg |
|
Size Total Text
|
51 X 112 Ft ; Irreg |
|
Zoning Description
|
R2 |
Rooms
| Level |
Type |
Length |
Width |
Dimensions |
|
Second Level |
Bedroom |
3.81 m |
2.74 m |
3.81 m x 2.74 m |
|
Second Level |
Bedroom 2 |
3.66 m |
2.06 m |
3.66 m x 2.06 m |
|
Second Level |
Bedroom 3 |
2.9 m |
2.74 m |
2.9 m x 2.74 m |
|
Second Level |
Bathroom |
|
|
Measurements not available |
|
Main Level |
Living Room |
4.42 m |
3.66 m |
4.42 m x 3.66 m |
|
Main Level |
Dining Room |
6.1 m |
3.04 m |
6.1 m x 3.04 m |
|
Main Level |
Kitchen |
4.34 m |
3.12 m |
4.34 m x 3.12 m |
|
Main Level |
Bathroom |
|
|
Measurements not available |
https://www.realtor.ca/real-estate/28358204/26-garnet-street-st-catharines-facer-445-facer
