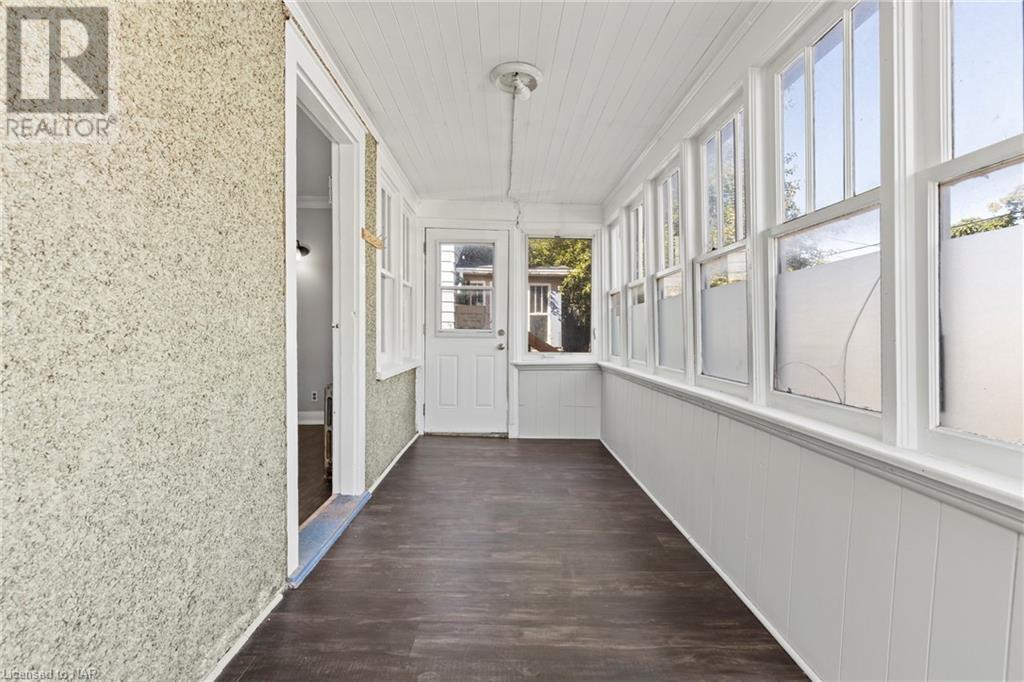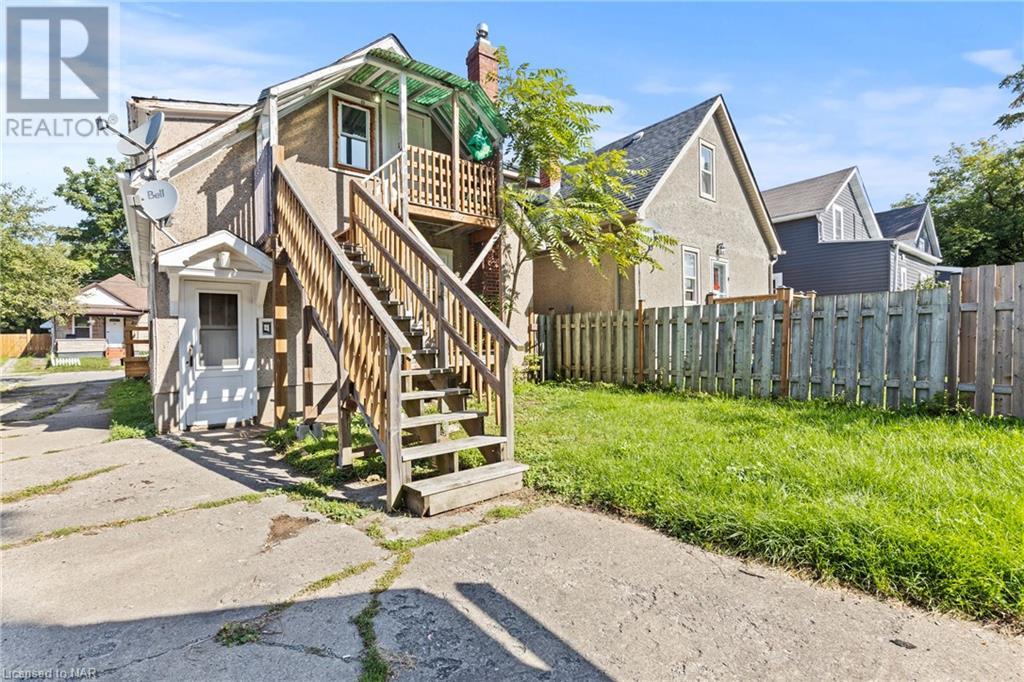5 Bedroom
2 Bathroom
1563 sqft
None
Hot Water Radiator Heat
$429,000
Are you seeking a prime investment opportunity or a home with rental potential? This legal duplex nestled in the Downtown core offers versatile options. The main floor unit features three generously-sized bedrooms, a spacious living room, and a bright kitchen with plenty of natural light entering in through the windows. This level also includes a full-height, unfinished basement, providing ample storage or future expansion possibilities. The upper unit, accessed via a private staircase at the rear, boasts two cozy bedrooms, a full bath, kitchen and living area. Outside, enjoy a large lawn area and the convenience of a single-car garage. This property is perfect for living in one unit while renting out the other, or as a cash-flow-positive investment. Seize this opportunity and start your investment journey today! (id:50705)
Property Details
|
MLS® Number
|
40644922 |
|
Property Type
|
Single Family |
|
Amenities Near By
|
Place Of Worship, Public Transit, Schools, Shopping |
|
Features
|
Shared Driveway, In-law Suite |
|
Parking Space Total
|
3 |
Building
|
Bathroom Total
|
2 |
|
Bedrooms Above Ground
|
5 |
|
Bedrooms Total
|
5 |
|
Appliances
|
Dishwasher, Dryer, Refrigerator, Stove, Washer |
|
Basement Development
|
Unfinished |
|
Basement Type
|
Full (unfinished) |
|
Constructed Date
|
1942 |
|
Construction Style Attachment
|
Detached |
|
Cooling Type
|
None |
|
Exterior Finish
|
Stucco |
|
Fixture
|
Ceiling Fans |
|
Foundation Type
|
Poured Concrete |
|
Heating Fuel
|
Natural Gas |
|
Heating Type
|
Hot Water Radiator Heat |
|
Stories Total
|
2 |
|
Size Interior
|
1563 Sqft |
|
Type
|
House |
|
Utility Water
|
Municipal Water |
Parking
Land
|
Acreage
|
No |
|
Land Amenities
|
Place Of Worship, Public Transit, Schools, Shopping |
|
Sewer
|
Municipal Sewage System |
|
Size Depth
|
132 Ft |
|
Size Frontage
|
32 Ft |
|
Size Total Text
|
Under 1/2 Acre |
|
Zoning Description
|
R3 |
Rooms
| Level |
Type |
Length |
Width |
Dimensions |
|
Second Level |
4pc Bathroom |
|
|
Measurements not available |
|
Second Level |
Bedroom |
|
|
11'3'' x 9'9'' |
|
Second Level |
Bedroom |
|
|
11'4'' x 9'0'' |
|
Second Level |
Kitchen |
|
|
15'2'' x 11'4'' |
|
Second Level |
Living Room |
|
|
13'0'' x 11'2'' |
|
Main Level |
4pc Bathroom |
|
|
Measurements not available |
|
Main Level |
Bedroom |
|
|
11'4'' x 9'9'' |
|
Main Level |
Bedroom |
|
|
11'0'' x 10'0'' |
|
Main Level |
Bedroom |
|
|
10'0'' x 10'0'' |
|
Main Level |
Kitchen |
|
|
16'3'' x 10'9'' |
|
Main Level |
Living Room |
|
|
10'9'' x 19'0'' |
https://www.realtor.ca/real-estate/27407179/28-division-street-st-catharines































