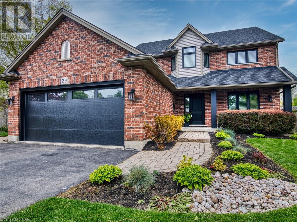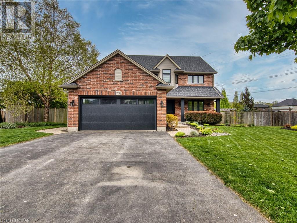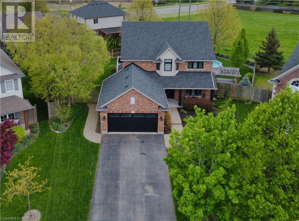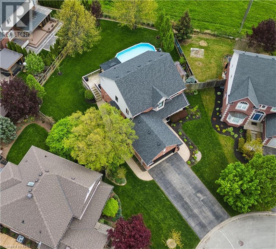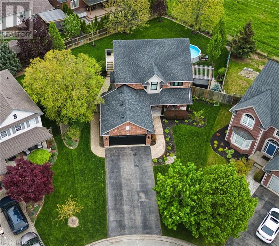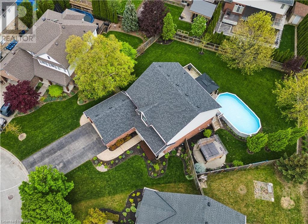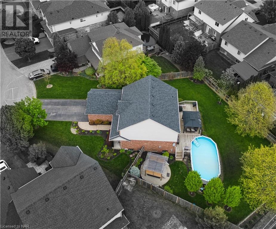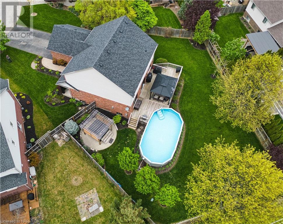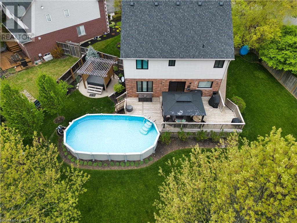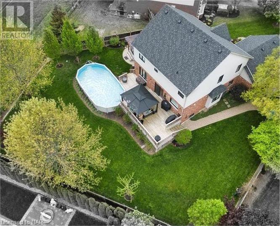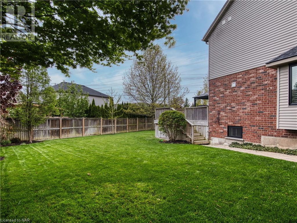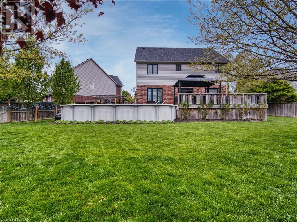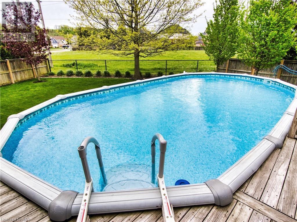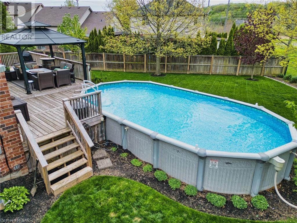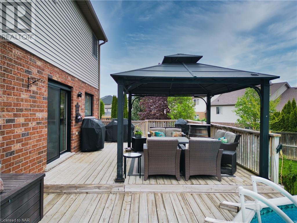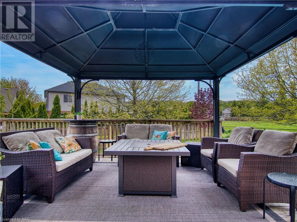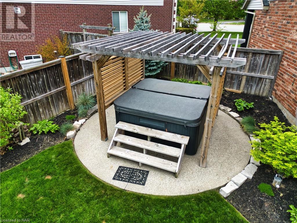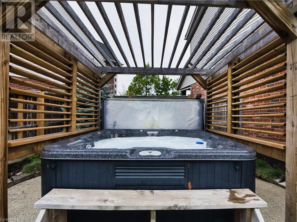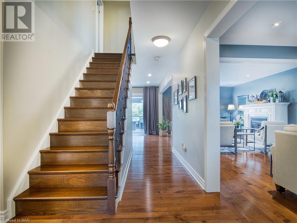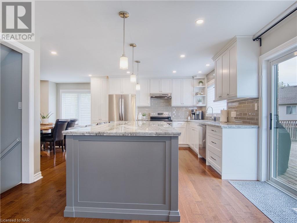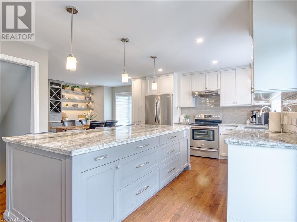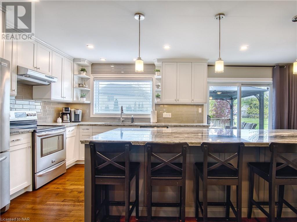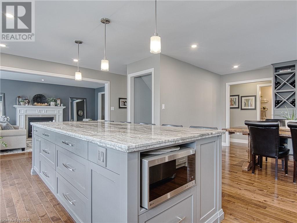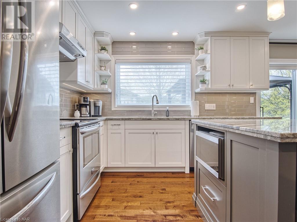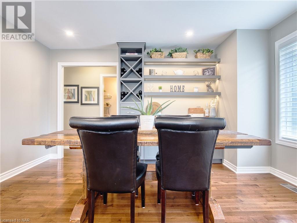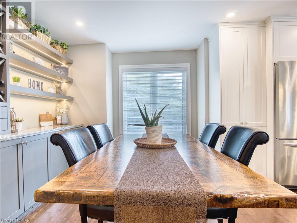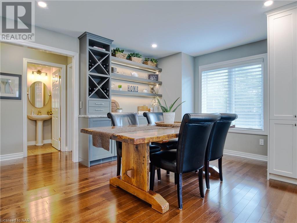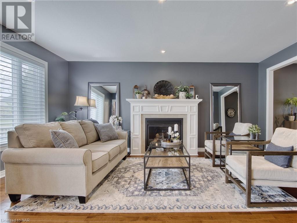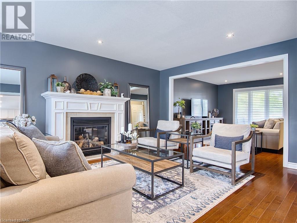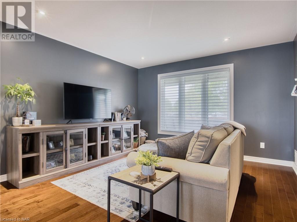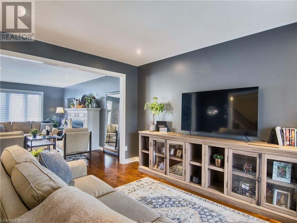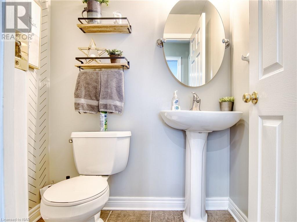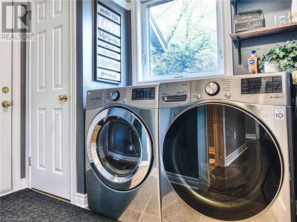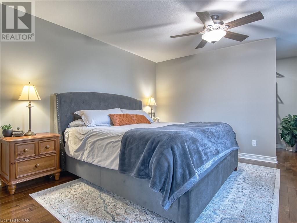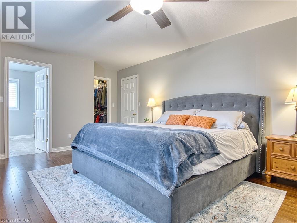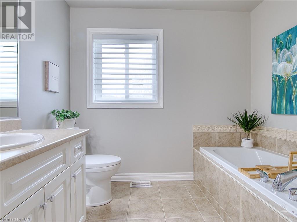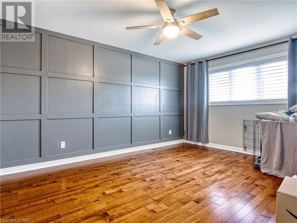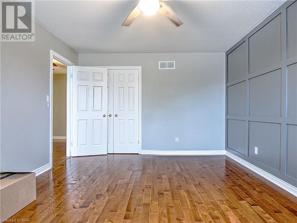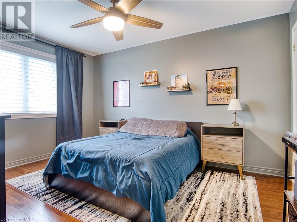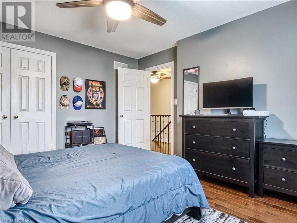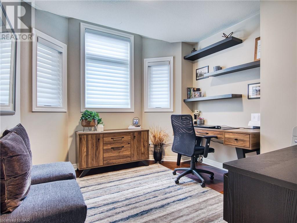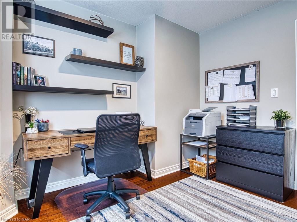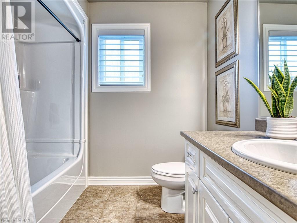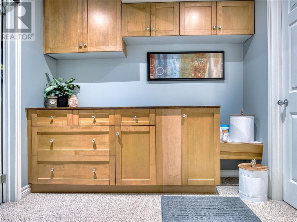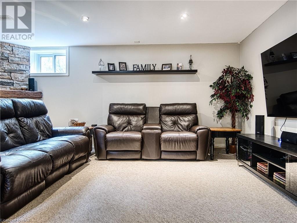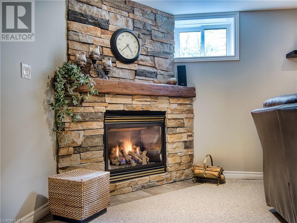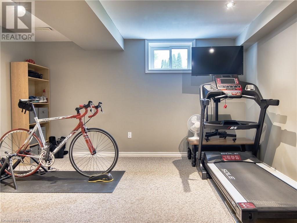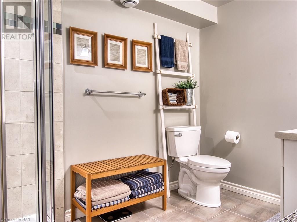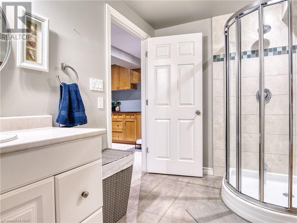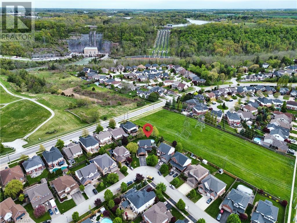4 Bedroom
4 Bathroom
2955
2 Level
Fireplace
Above Ground Pool
Central Air Conditioning
Forced Air
Lawn Sprinkler
$1,089,000
Original owner 2003 Rinaldi built 2 storey with oversized dble garage,dble paved drive,large wide pie shaped yard with above grd pool w/5yr old liner & 2yr old pump,large 34ft x 16ft deck w/gazebo,privacy pergola over hot tub,approx $30,000 for 2021 windows,front door & garage door,approx $35,000 2018 renovated eat-in kitchen w/soft shut cabinets,9'8x4'1 large island & granite counter tops.Open concept diningrm,mnflr familyrm w/gasFP & livingrm,mnflr 2pc bathrm & ldryrm w/entry into garage. 2018 hardwood flrs on mnflr & 2nd flr,rod iron & wood railing,MBR w/2 walk-in closets & 4pc ensuite w/separate tub & shower,3 more BRs up(1 just needs a closet) & 4pc bathrm.Fin bsmt has large recrm w/gasFP,pot lights & large windows,3pc bathrm,utilityrm.Gas line for BBQ,breaker panel,2019 HWT owned,undergrd sprinkler system,ECOBEE smart thermostat. (id:50705)
Property Details
|
MLS® Number
|
40584296 |
|
Property Type
|
Single Family |
|
Amenities Near By
|
Hospital, Park, Playground, Shopping |
|
Equipment Type
|
None |
|
Features
|
Paved Driveway, Gazebo, Sump Pump, Automatic Garage Door Opener |
|
Parking Space Total
|
6 |
|
Pool Type
|
Above Ground Pool |
|
Rental Equipment Type
|
None |
|
Structure
|
Porch |
Building
|
Bathroom Total
|
4 |
|
Bedrooms Above Ground
|
4 |
|
Bedrooms Total
|
4 |
|
Appliances
|
Central Vacuum, Dishwasher, Dryer, Freezer, Microwave, Refrigerator, Stove, Washer, Window Coverings, Garage Door Opener, Hot Tub |
|
Architectural Style
|
2 Level |
|
Basement Development
|
Finished |
|
Basement Type
|
Full (finished) |
|
Constructed Date
|
2003 |
|
Construction Style Attachment
|
Detached |
|
Cooling Type
|
Central Air Conditioning |
|
Exterior Finish
|
Brick, Vinyl Siding |
|
Fire Protection
|
Smoke Detectors |
|
Fireplace Present
|
Yes |
|
Fireplace Total
|
2 |
|
Foundation Type
|
Poured Concrete |
|
Half Bath Total
|
1 |
|
Heating Fuel
|
Natural Gas |
|
Heating Type
|
Forced Air |
|
Stories Total
|
2 |
|
Size Interior
|
2955 |
|
Type
|
House |
|
Utility Water
|
Municipal Water |
Parking
Land
|
Acreage
|
No |
|
Fence Type
|
Fence |
|
Land Amenities
|
Hospital, Park, Playground, Shopping |
|
Landscape Features
|
Lawn Sprinkler |
|
Sewer
|
Municipal Sewage System |
|
Size Depth
|
127 Ft |
|
Size Frontage
|
40 Ft |
|
Size Total Text
|
Under 1/2 Acre |
|
Zoning Description
|
R1 |
Rooms
| Level |
Type |
Length |
Width |
Dimensions |
|
Second Level |
4pc Bathroom |
|
|
Measurements not available |
|
Second Level |
Full Bathroom |
|
|
Measurements not available |
|
Second Level |
Bedroom |
|
|
10'11'' x 9'7'' |
|
Second Level |
Bedroom |
|
|
13'1'' x 12'1'' |
|
Second Level |
Bedroom |
|
|
15'8'' x 11'10'' |
|
Second Level |
Primary Bedroom |
|
|
15'6'' x 12'7'' |
|
Basement |
3pc Bathroom |
|
|
Measurements not available |
|
Basement |
Utility Room |
|
|
16'6'' x 11'6'' |
|
Basement |
Recreation Room |
|
|
31'8'' x 18'11'' |
|
Main Level |
2pc Bathroom |
|
|
Measurements not available |
|
Main Level |
Laundry Room |
|
|
8'2'' x 6'0'' |
|
Main Level |
Living Room |
|
|
13'6'' x 12'0'' |
|
Main Level |
Family Room |
|
|
17'0'' x 12'0'' |
|
Main Level |
Dining Room |
|
|
13'0'' x 10'0'' |
|
Main Level |
Eat In Kitchen |
|
|
19'8'' x 12'2'' |
https://www.realtor.ca/real-estate/26877214/29-fredonia-crescent-st-catharines
