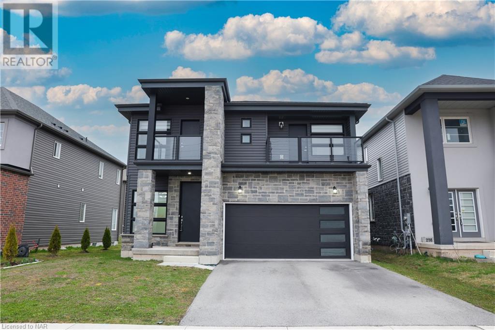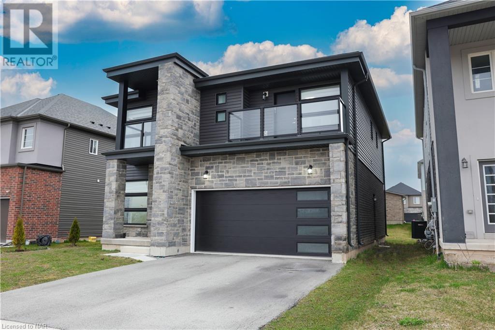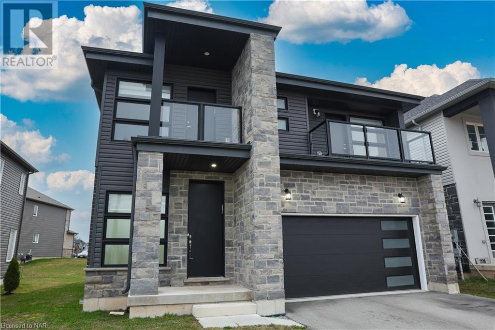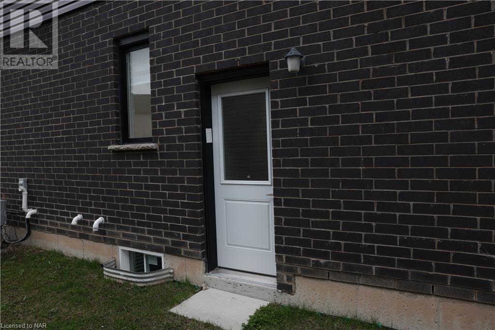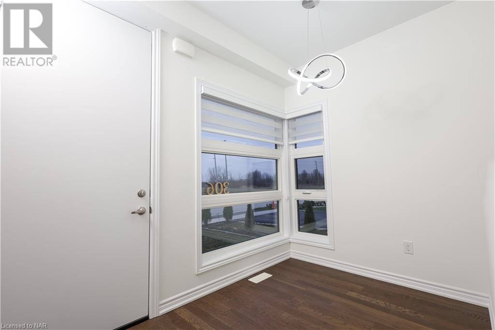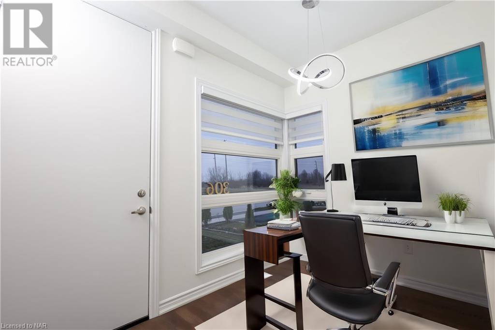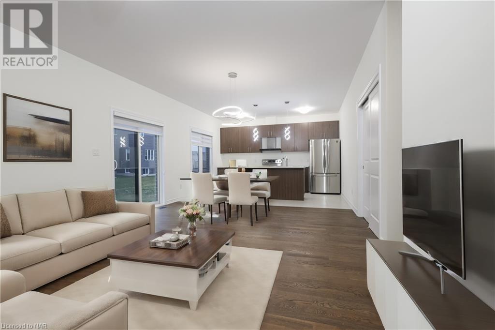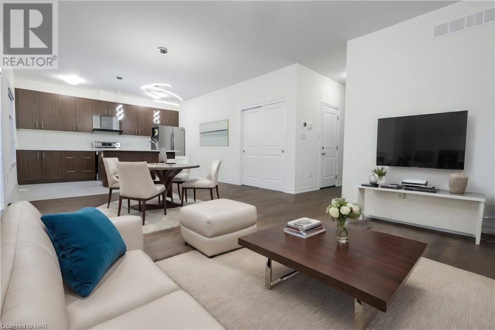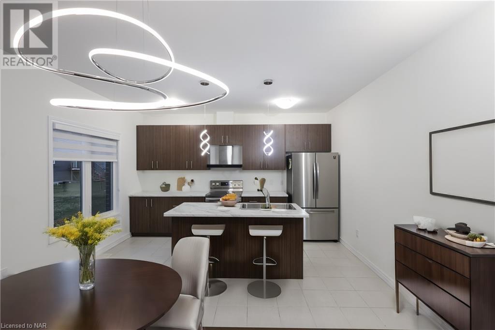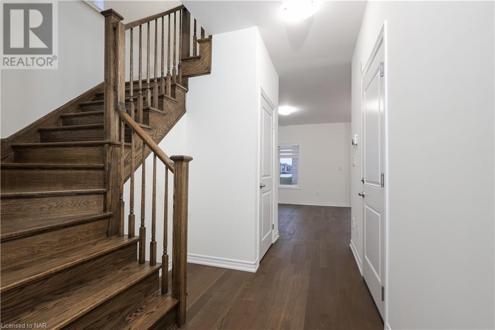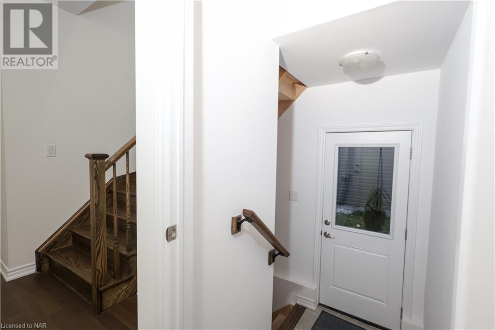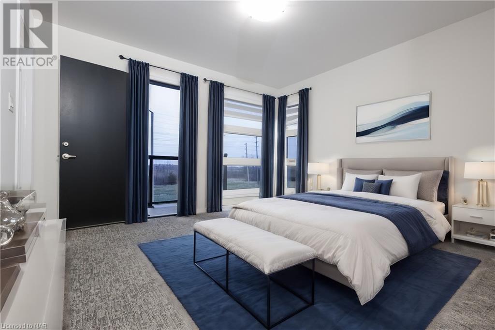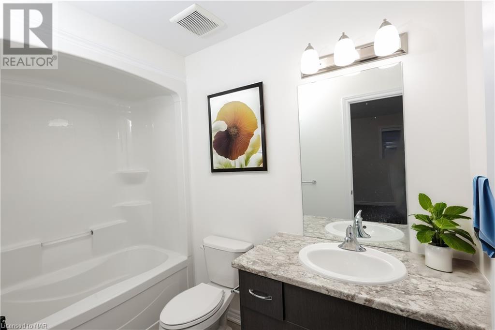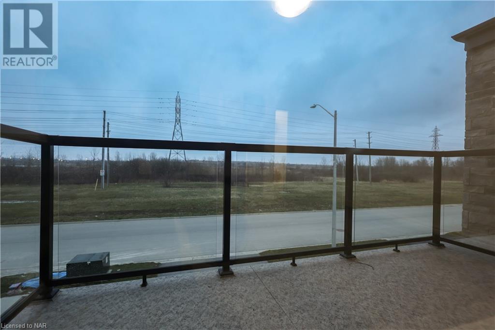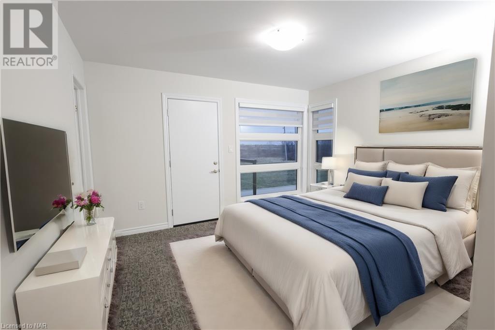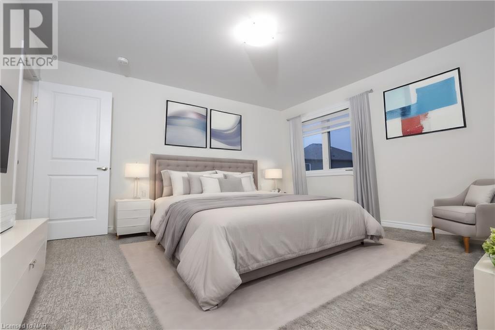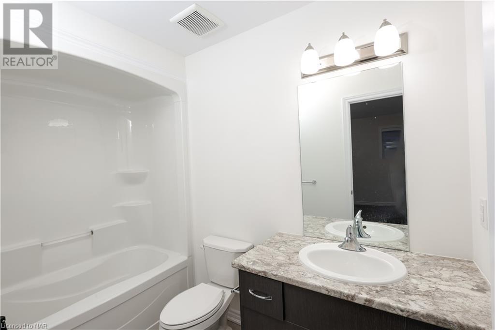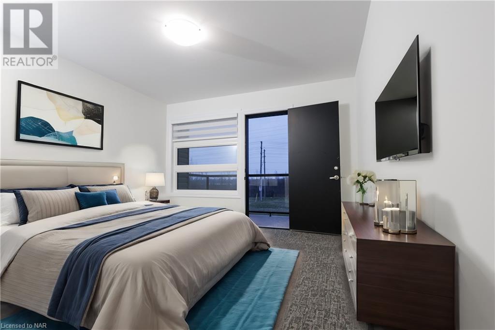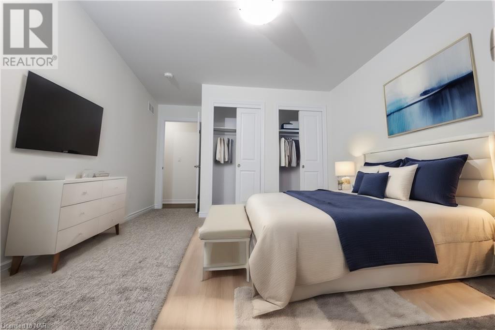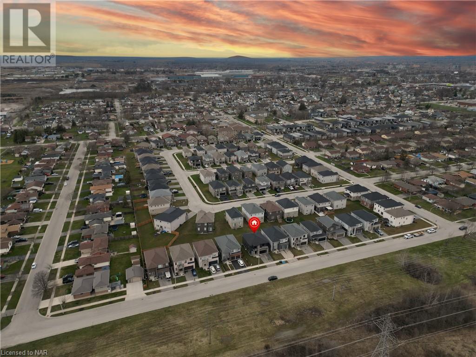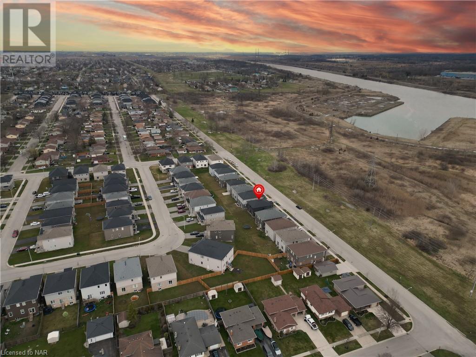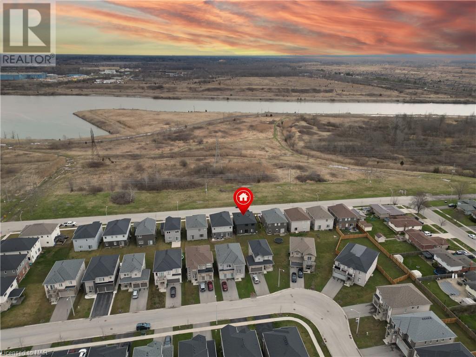4 Bedroom
4 Bathroom
1940
2 Level
Central Air Conditioning
Forced Air
$779,000
Welcome to 306 Bradley Avenue!! This beautiful property comes with one of a kind modern and contemporary elevation. Sitting on a 40 x 108 ft lot with no neighbours at the front, this home is meticulous as you take your first step inside. This double car garage property comes with two balconies with glass railing that totally elevates the exterior appeal of this property. Amazing open concept layout on the main level, this home has plenty of windows which floods the home with natural light all day long. Upstairs you have 4 bedrooms and 3 full washrooms which means you get two Master Bedrooms. And not to forget, you have a side door entrance to the basement from the builder which makes great potential to finish the basement in the future and generate some income or do an In-Law suite. This location is close to all amenities like Schools, parks, grocery stores and all the other amenities! 20 mins drive to Niagara Falls. Book your showing today!! (id:50705)
Open House
This property has open houses!
Starts at:
2:00 pm
Ends at:
4:00 pm
Starts at:
2:00 pm
Ends at:
4:00 pm
Property Details
|
MLS® Number
|
40561872 |
|
Property Type
|
Single Family |
|
Amenities Near By
|
Park, Place Of Worship, Public Transit, Schools |
|
Community Features
|
School Bus |
|
Parking Space Total
|
4 |
Building
|
Bathroom Total
|
4 |
|
Bedrooms Above Ground
|
4 |
|
Bedrooms Total
|
4 |
|
Appliances
|
Dishwasher, Dryer, Stove, Washer, Hood Fan |
|
Architectural Style
|
2 Level |
|
Basement Development
|
Unfinished |
|
Basement Type
|
Full (unfinished) |
|
Construction Style Attachment
|
Detached |
|
Cooling Type
|
Central Air Conditioning |
|
Exterior Finish
|
Stone, Vinyl Siding |
|
Half Bath Total
|
1 |
|
Heating Fuel
|
Natural Gas |
|
Heating Type
|
Forced Air |
|
Stories Total
|
2 |
|
Size Interior
|
1940 |
|
Type
|
House |
|
Utility Water
|
Municipal Water |
Parking
Land
|
Acreage
|
No |
|
Land Amenities
|
Park, Place Of Worship, Public Transit, Schools |
|
Sewer
|
Municipal Sewage System |
|
Size Frontage
|
40 Ft |
|
Size Total Text
|
Under 1/2 Acre |
|
Zoning Description
|
Rl2-76 |
Rooms
| Level |
Type |
Length |
Width |
Dimensions |
|
Second Level |
4pc Bathroom |
|
|
Measurements not available |
|
Second Level |
4pc Bathroom |
|
|
Measurements not available |
|
Second Level |
4pc Bathroom |
|
|
Measurements not available |
|
Second Level |
Bedroom |
|
|
10'9'' x 12'3'' |
|
Second Level |
Bedroom |
|
|
12'2'' x 12'0'' |
|
Second Level |
Bedroom |
|
|
12'3'' x 12'6'' |
|
Second Level |
Primary Bedroom |
|
|
13'0'' x 14'8'' |
|
Main Level |
2pc Bathroom |
|
|
Measurements not available |
|
Main Level |
Kitchen |
|
|
10'0'' x 14'3'' |
|
Main Level |
Living Room/dining Room |
|
|
19'8'' x 14'3'' |
https://www.realtor.ca/real-estate/26710814/306-bradley-avenue-welland
