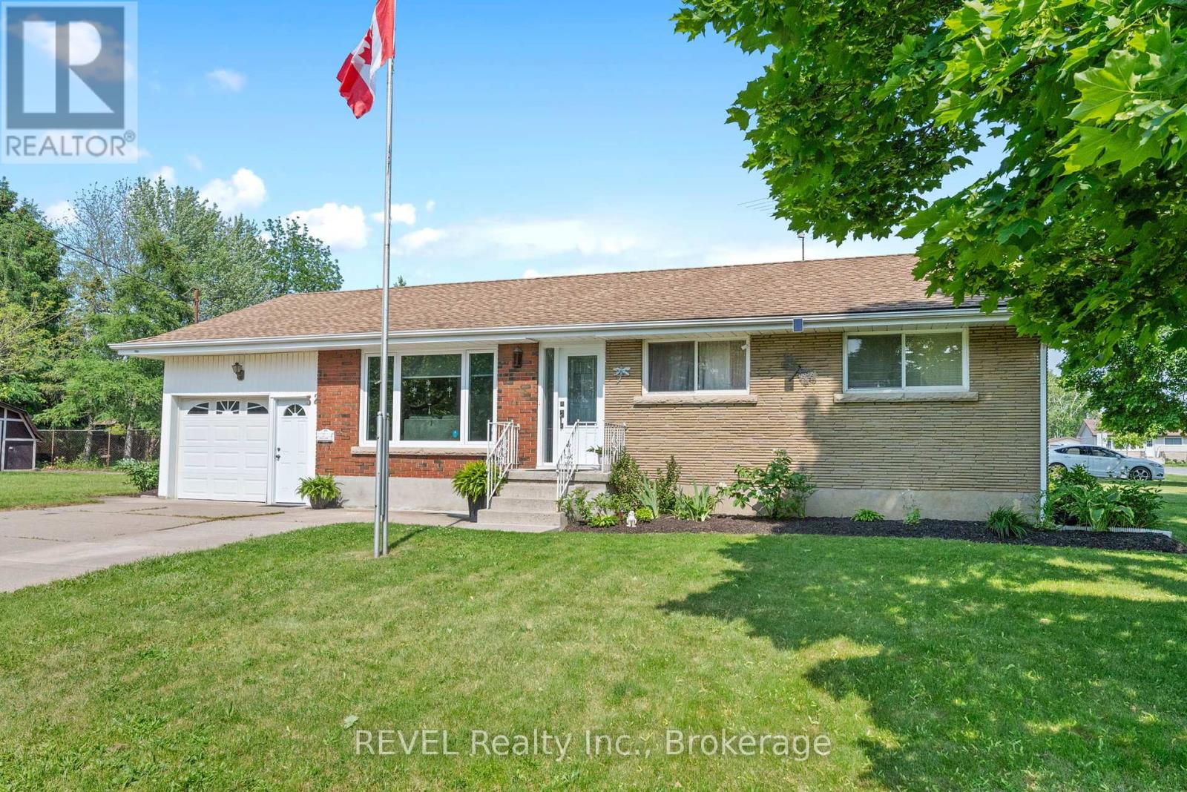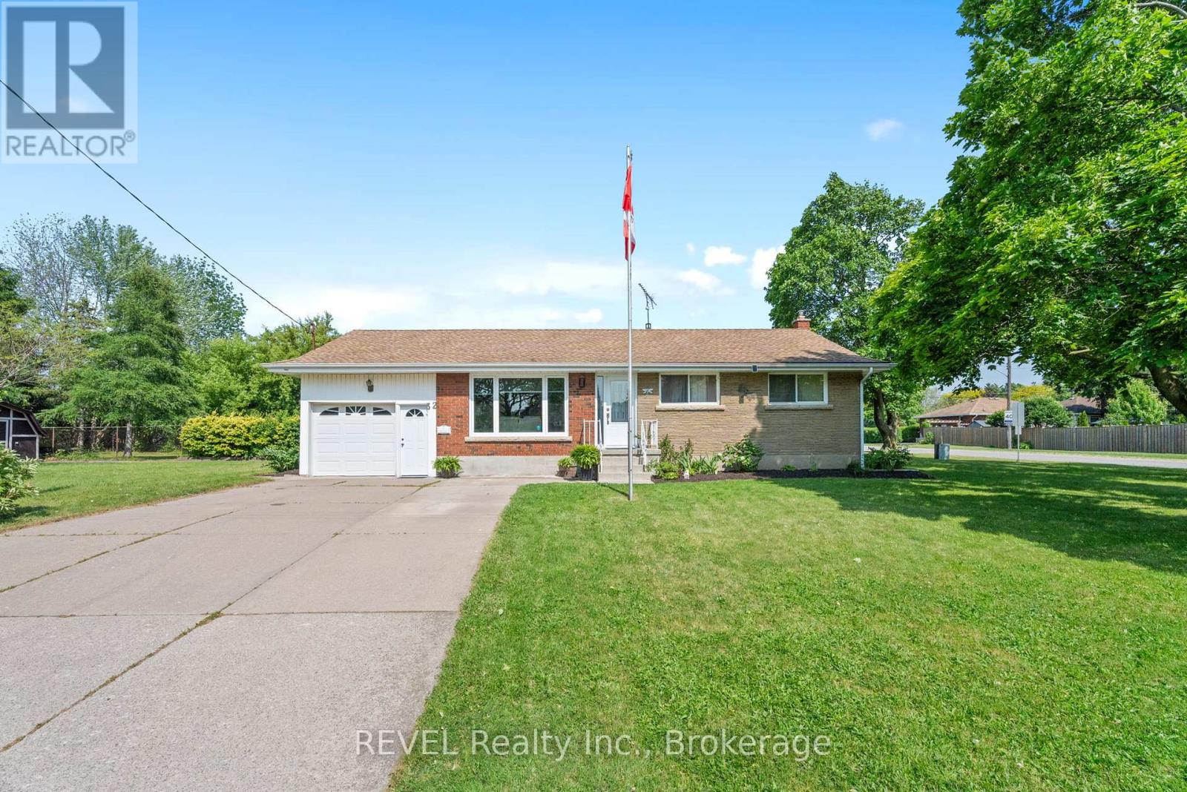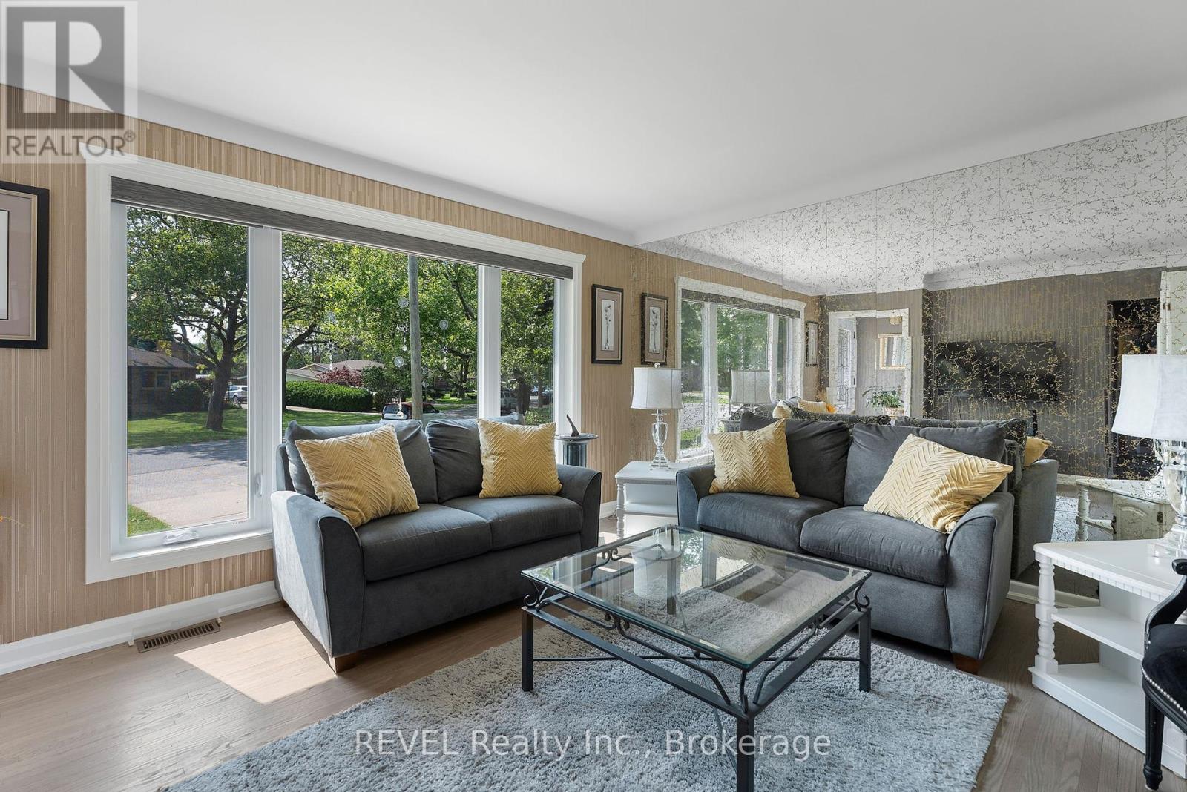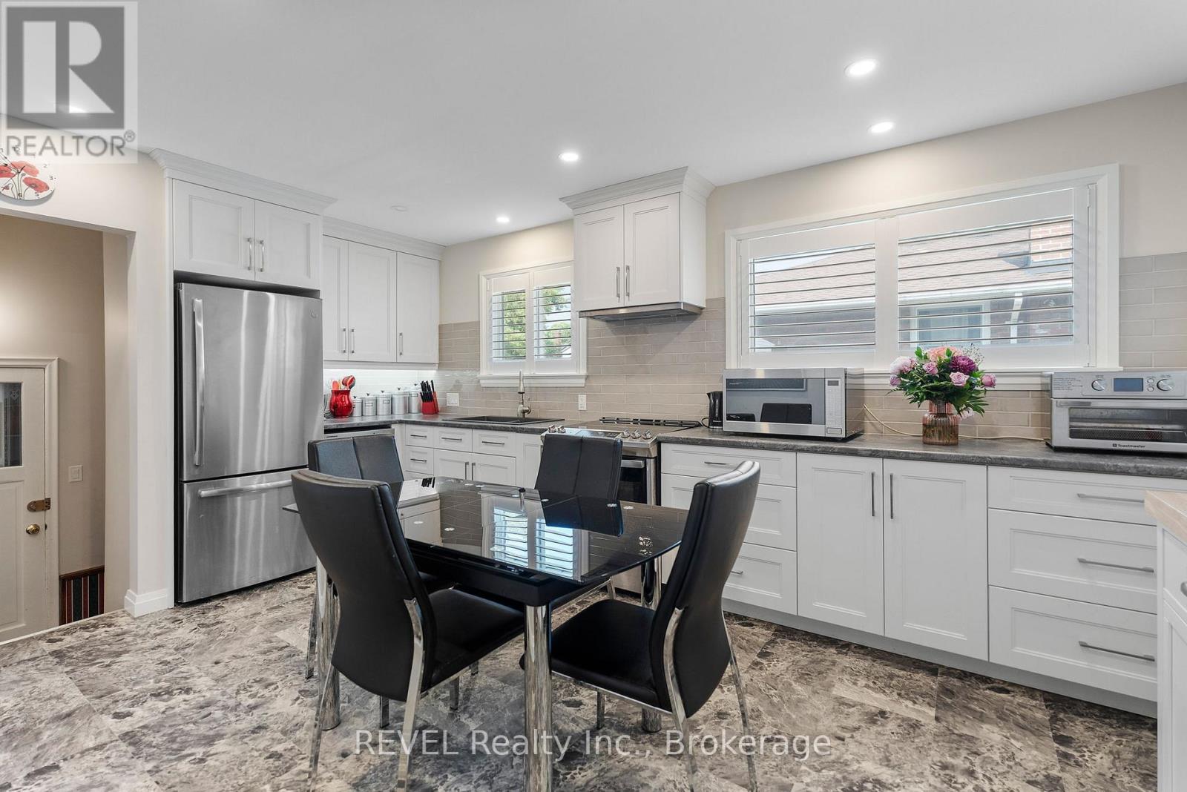4 Bedroom
2 Bathroom
700 - 1100 sqft
Bungalow
Central Air Conditioning
Forced Air
$650,000
Welcome to 32 Hanson Drive A North-End Gem! This solid 3+1 bedroom brick bungalow offers a perfect blend of comfort, function, and opportunity. Step inside to a bright, newly renovated eat-in kitchen featuring crisp white cabinetry and stainless steel appliances. A separate entrance from the garage to the finished basement provides excellent in-law or rental suite potential, making this home ideal for multigenerational living or investors. Set on a spacious corner lot, the backyard is a blank canvas for outdoor living plenty of room for kids to play, pets to roam, or hosting family gatherings. Additional highlights include a double concrete driveway, parking pad for a small RV or trailer, and a storage shed with hydro. Situated in a quiet North-End neighbourhood, this home is just minutes from schools, shopping, public transit, and only a short walk to the scenic canal trail. A fantastic opportunity for growing families, first-time buyers, or savvy investors. ** This is a linked property.** (id:50705)
Open House
This property has open houses!
Starts at:
2:00 pm
Ends at:
4:00 pm
Property Details
|
MLS® Number
|
X12376233 |
|
Property Type
|
Single Family |
|
Community Name
|
441 - Bunting/Linwell |
|
Amenities Near By
|
Public Transit, Park, Schools |
|
Equipment Type
|
Water Heater |
|
Features
|
Flat Site |
|
Parking Space Total
|
5 |
|
Rental Equipment Type
|
Water Heater |
|
Structure
|
Patio(s) |
Building
|
Bathroom Total
|
2 |
|
Bedrooms Above Ground
|
3 |
|
Bedrooms Below Ground
|
1 |
|
Bedrooms Total
|
4 |
|
Age
|
51 To 99 Years |
|
Appliances
|
Central Vacuum, Water Meter, Dishwasher, Dryer, Stove, Washer, Refrigerator |
|
Architectural Style
|
Bungalow |
|
Basement Development
|
Finished |
|
Basement Type
|
Full (finished) |
|
Construction Style Attachment
|
Detached |
|
Cooling Type
|
Central Air Conditioning |
|
Exterior Finish
|
Brick, Vinyl Siding |
|
Flooring Type
|
Hardwood |
|
Foundation Type
|
Block |
|
Heating Fuel
|
Natural Gas |
|
Heating Type
|
Forced Air |
|
Stories Total
|
1 |
|
Size Interior
|
700 - 1100 Sqft |
|
Type
|
House |
|
Utility Water
|
Municipal Water |
Parking
Land
|
Acreage
|
No |
|
Land Amenities
|
Public Transit, Park, Schools |
|
Sewer
|
Sanitary Sewer |
|
Size Depth
|
164 Ft ,4 In |
|
Size Frontage
|
55 Ft |
|
Size Irregular
|
55 X 164.4 Ft |
|
Size Total Text
|
55 X 164.4 Ft|1/2 - 1.99 Acres |
|
Zoning Description
|
R1 |
Rooms
| Level |
Type |
Length |
Width |
Dimensions |
|
Lower Level |
Recreational, Games Room |
7.61 m |
6.88 m |
7.61 m x 6.88 m |
|
Lower Level |
Bedroom |
3.95 m |
3.11 m |
3.95 m x 3.11 m |
|
Lower Level |
Bathroom |
2.58 m |
1.4 m |
2.58 m x 1.4 m |
|
Lower Level |
Laundry Room |
2.1 m |
2.35 m |
2.1 m x 2.35 m |
|
Main Level |
Family Room |
4.36 m |
3.66 m |
4.36 m x 3.66 m |
|
Main Level |
Bedroom |
3.28 m |
3.07 m |
3.28 m x 3.07 m |
|
Main Level |
Bedroom 2 |
3.28 m |
2.9 m |
3.28 m x 2.9 m |
|
Main Level |
Bedroom 3 |
2.71 m |
2.66 m |
2.71 m x 2.66 m |
|
Main Level |
Kitchen |
4.36 m |
3.22 m |
4.36 m x 3.22 m |
|
Main Level |
Bathroom |
2.77 m |
2.01 m |
2.77 m x 2.01 m |
Utilities
https://www.realtor.ca/real-estate/28803903/32-hanson-drive-n-st-catharines-buntinglinwell-441-buntinglinwell
















