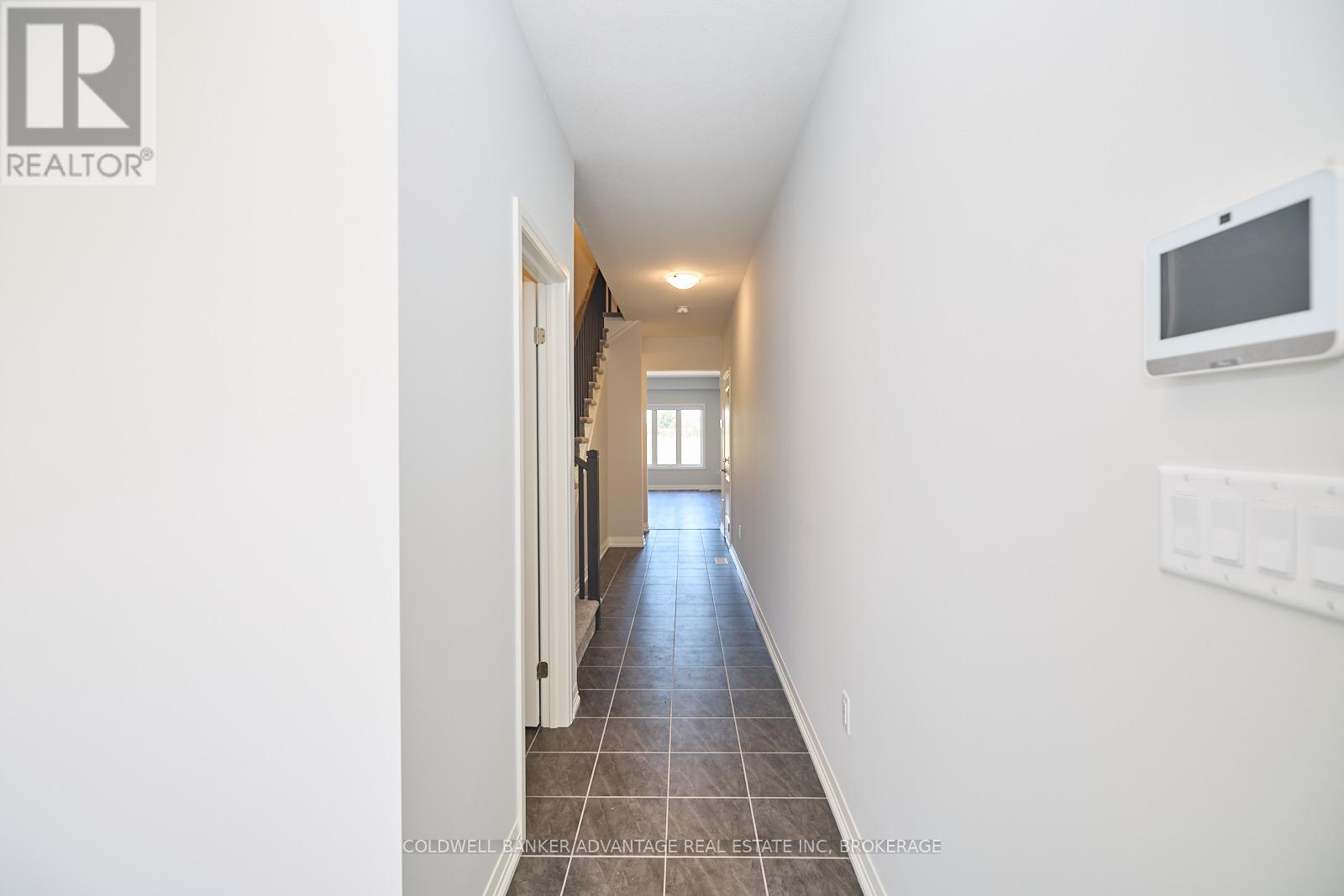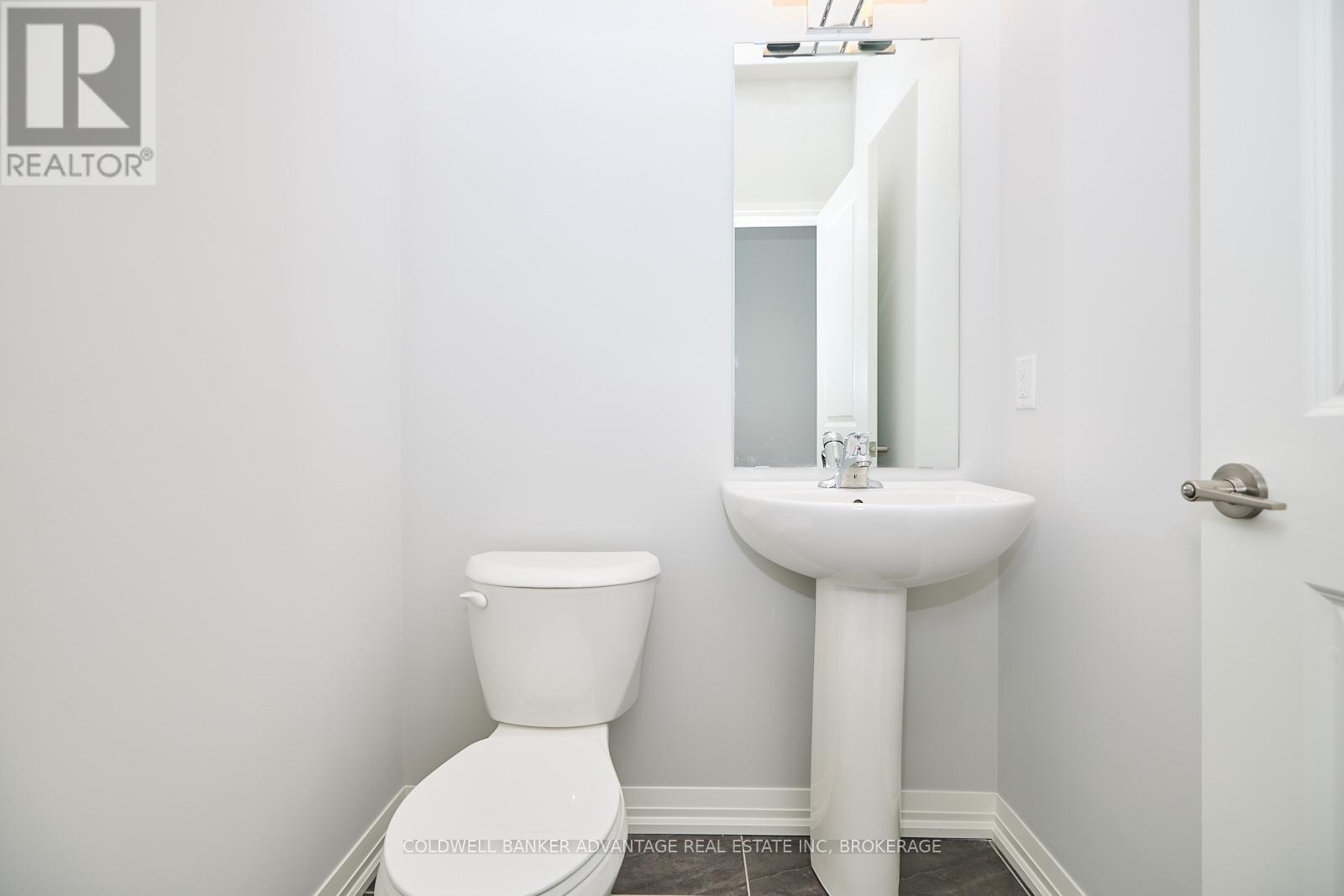3 Bedroom
3 Bathroom
Central Air Conditioning
Forced Air
$719,900
This modern 1,637 sq. ft. townhouse by Mountainview Homes offers a perfect blend of style and functionality. The home offers three bedrooms and three bathrooms, with an open-concept main floor featuring a central island, patio doors leading to a backyard backing onto a ravine, an attached garage, and a two-piece bathroom. The second floor includes a spacious primary suite with a large walk-in closet (9.3' x 5.5') and a private ensuite bathroom. There are two additional bedrooms on the second floor, a full four-piece bathroom, and a laundry room on the same level as the bedrooms. This home is conveniently located near shopping, amenities, and essential services. (id:50705)
Property Details
|
MLS® Number
|
X12053316 |
|
Property Type
|
Single Family |
|
Community Name
|
770 - West Welland |
|
Amenities Near By
|
Hospital |
|
Features
|
Lighting, Sump Pump |
|
Parking Space Total
|
3 |
|
Structure
|
Porch |
Building
|
Bathroom Total
|
3 |
|
Bedrooms Above Ground
|
3 |
|
Bedrooms Total
|
3 |
|
Age
|
0 To 5 Years |
|
Appliances
|
Water Meter |
|
Basement Development
|
Unfinished |
|
Basement Type
|
Full (unfinished) |
|
Construction Style Attachment
|
Attached |
|
Cooling Type
|
Central Air Conditioning |
|
Exterior Finish
|
Vinyl Siding, Brick |
|
Fire Protection
|
Smoke Detectors |
|
Foundation Type
|
Concrete |
|
Half Bath Total
|
1 |
|
Heating Fuel
|
Natural Gas |
|
Heating Type
|
Forced Air |
|
Stories Total
|
2 |
|
Type
|
Row / Townhouse |
|
Utility Water
|
Municipal Water |
Parking
Land
|
Acreage
|
No |
|
Land Amenities
|
Hospital |
|
Sewer
|
Sanitary Sewer |
|
Size Depth
|
99 Ft |
|
Size Frontage
|
20 Ft |
|
Size Irregular
|
20.01 X 99.08 Ft |
|
Size Total Text
|
20.01 X 99.08 Ft |
|
Zoning Description
|
Rl2-96 |
Rooms
| Level |
Type |
Length |
Width |
Dimensions |
|
Second Level |
Primary Bedroom |
4.29 m |
3.86 m |
4.29 m x 3.86 m |
|
Second Level |
Bedroom |
3.12 m |
2.87 m |
3.12 m x 2.87 m |
|
Second Level |
Bedroom |
3.12 m |
2.82 m |
3.12 m x 2.82 m |
|
Second Level |
Laundry Room |
2.24 m |
1.52 m |
2.24 m x 1.52 m |
|
Main Level |
Kitchen |
6.35 m |
2.49 m |
6.35 m x 2.49 m |
|
Main Level |
Living Room |
6.1 m |
3.3 m |
6.1 m x 3.3 m |
Utilities
|
Cable
|
Available |
|
Sewer
|
Available |
https://www.realtor.ca/real-estate/28100587/34-west-creek-court-welland-770-west-welland-770-west-welland






































