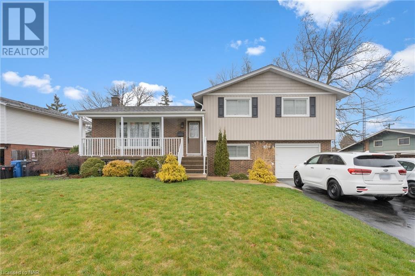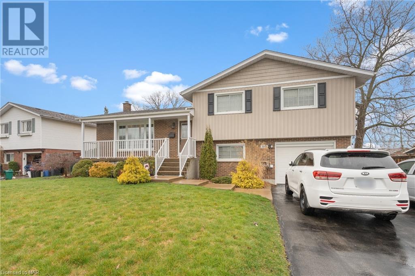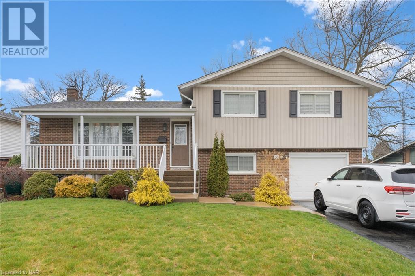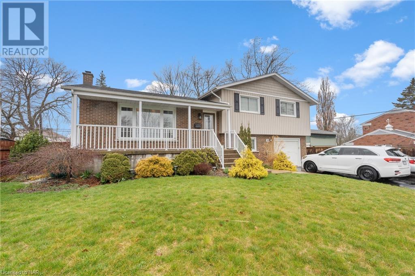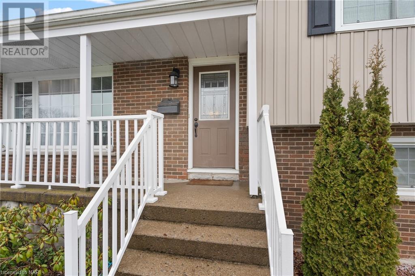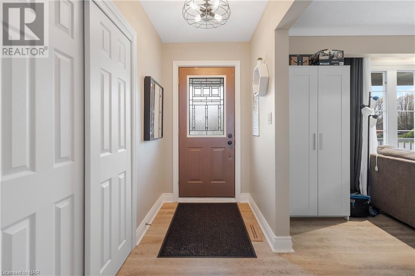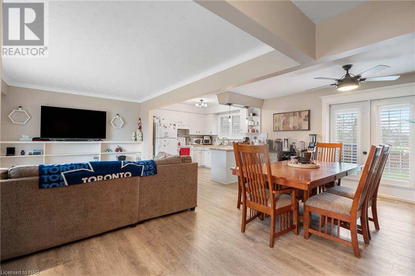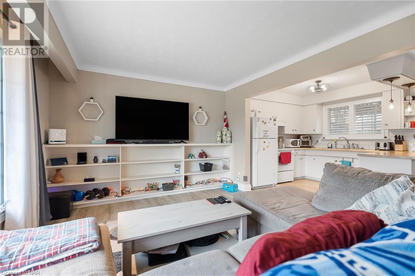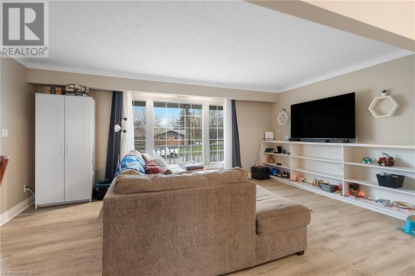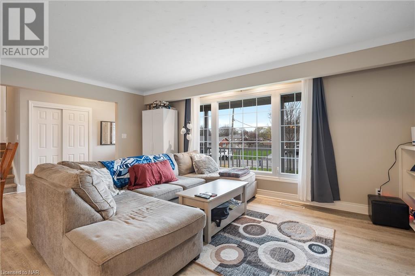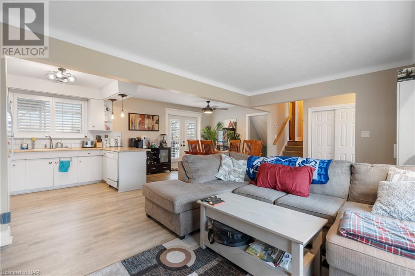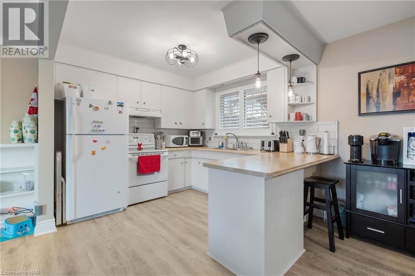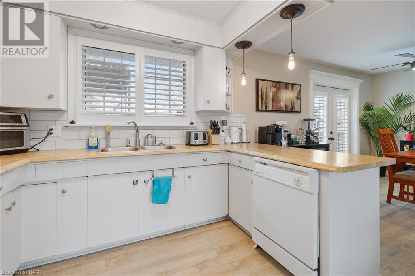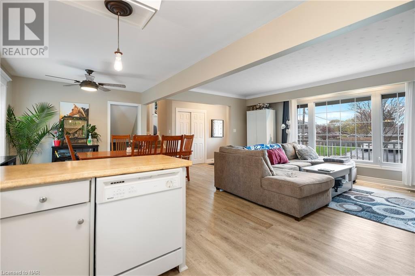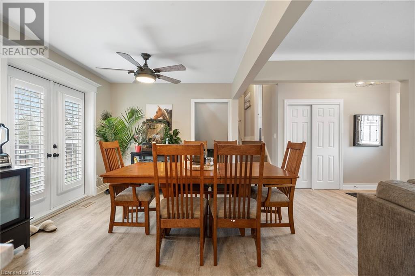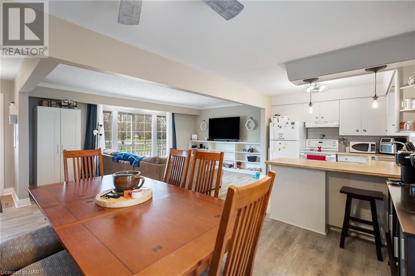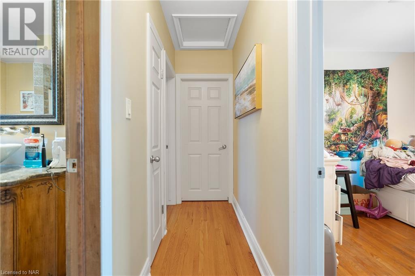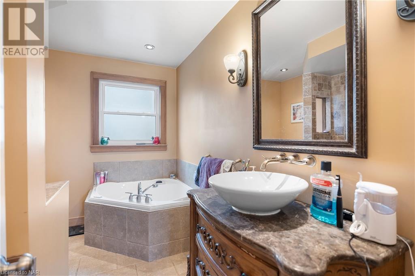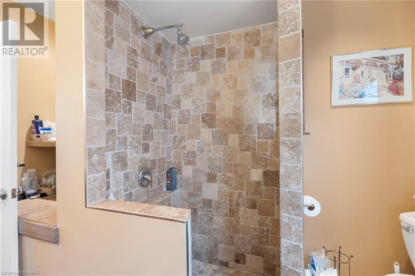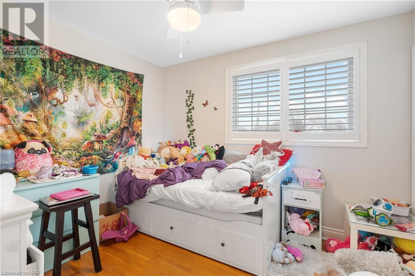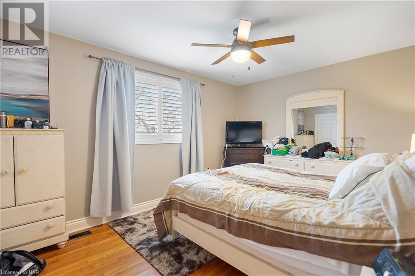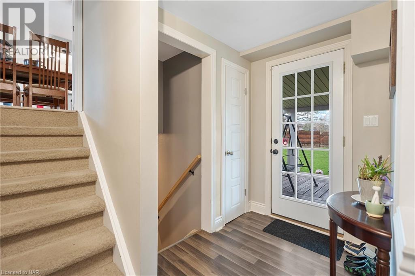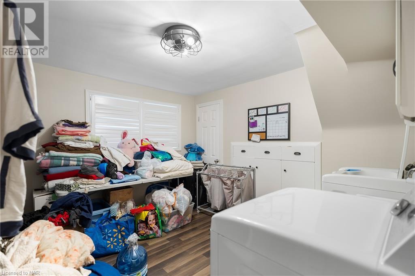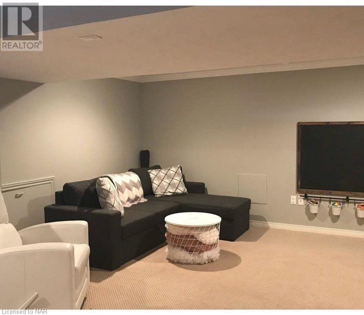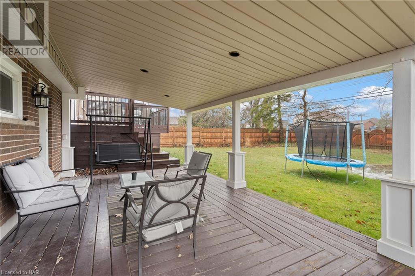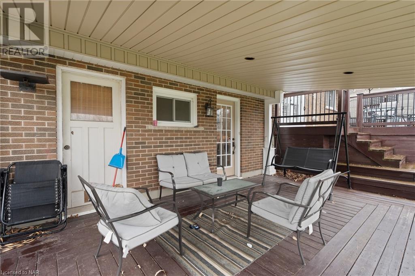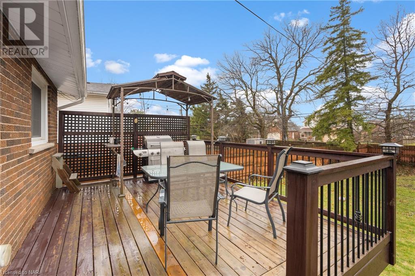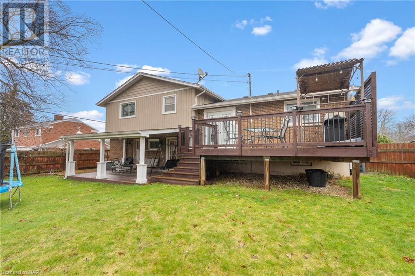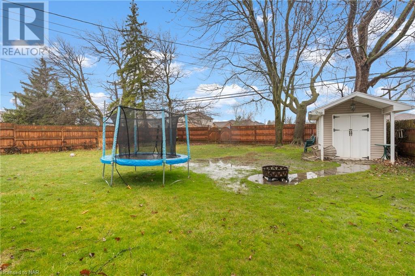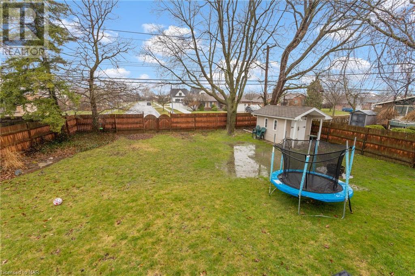3 Bedroom
2 Bathroom
1238
Central Air Conditioning
Forced Air
$674,900
Welcome to 38 Caithness Drive, a hidden gem nestled in a quiet neighborhood of the north end of Welland! As you approach this charming home, you'll be greeted by its inviting curb appeal. Situated conveniently close to all amenities, this home offers the perfect blend of comfort and accessibility. Step inside to this four-level side split and you will find three bedrooms and one and a half bathrooms. The heart of the home lies in its open concept main floor, where gatherings come to life and everyday living is effortlessly embraced. Whether you're hosting guests or simply enjoying the quiet moments with loved ones, this space is designed to cater to your every need. Venture outside through the patio doors and step onto the deck and covered patio areas, where serenity awaits with no rear neighbors! The ample space allows for tons of outdoor activities making it an ideal setting that is perfect for entertaining. A delightful surprise awaits in the form of a she shed, complete with hydro, offering a cozy retreat for your hobbies or extra storage. There is plenty of parking and an attached garage with separate entrance. Don't let this opportunity pass you by. Make your dreams a reality at 38 Caithness Drive, a home that promises not only convenience and comfort but also functionality. Schedule a showing today and discover the endless possibilities that await you in this incredible home! (id:50705)
Property Details
|
MLS® Number
|
40565501 |
|
Property Type
|
Single Family |
|
Amenities Near By
|
Golf Nearby, Hospital, Park, Place Of Worship, Playground, Schools, Shopping |
|
Community Features
|
Quiet Area, Community Centre |
|
Equipment Type
|
Water Heater |
|
Features
|
Paved Driveway, Automatic Garage Door Opener |
|
Parking Space Total
|
7 |
|
Rental Equipment Type
|
Water Heater |
|
Structure
|
Shed, Porch |
Building
|
Bathroom Total
|
2 |
|
Bedrooms Above Ground
|
3 |
|
Bedrooms Total
|
3 |
|
Appliances
|
Dishwasher, Dryer, Refrigerator, Stove, Washer, Garage Door Opener |
|
Basement Development
|
Finished |
|
Basement Type
|
Full (finished) |
|
Construction Style Attachment
|
Detached |
|
Cooling Type
|
Central Air Conditioning |
|
Exterior Finish
|
Brick Veneer, Vinyl Siding |
|
Foundation Type
|
Poured Concrete |
|
Half Bath Total
|
1 |
|
Heating Fuel
|
Natural Gas |
|
Heating Type
|
Forced Air |
|
Size Interior
|
1238 |
|
Type
|
House |
|
Utility Water
|
Municipal Water |
Parking
Land
|
Access Type
|
Road Access |
|
Acreage
|
No |
|
Fence Type
|
Fence |
|
Land Amenities
|
Golf Nearby, Hospital, Park, Place Of Worship, Playground, Schools, Shopping |
|
Sewer
|
Municipal Sewage System |
|
Size Depth
|
131 Ft |
|
Size Frontage
|
66 Ft |
|
Size Total Text
|
Under 1/2 Acre |
|
Zoning Description
|
Rl1 |
Rooms
| Level |
Type |
Length |
Width |
Dimensions |
|
Second Level |
Primary Bedroom |
|
|
14'7'' x 10'11'' |
|
Second Level |
4pc Bathroom |
|
|
Measurements not available |
|
Second Level |
Bedroom |
|
|
11'9'' x 12'10'' |
|
Second Level |
Bedroom |
|
|
11'1'' x 9'3'' |
|
Basement |
Recreation Room |
|
|
22'1'' x 21'9'' |
|
Basement |
Utility Room |
|
|
7'5'' x 12'10'' |
|
Lower Level |
2pc Bathroom |
|
|
Measurements not available |
|
Lower Level |
Laundry Room |
|
|
10'7'' x 11'7'' |
|
Main Level |
Kitchen |
|
|
9'8'' x 10'0'' |
|
Main Level |
Dining Room |
|
|
12'8'' x 10'0'' |
|
Main Level |
Living Room |
|
|
17'7'' x 11'9'' |
https://www.realtor.ca/real-estate/26712067/38-caithness-drive-welland
