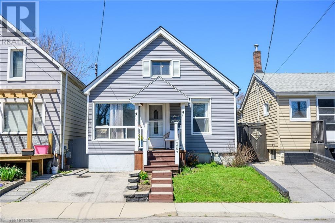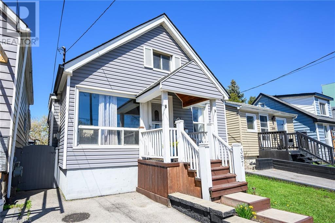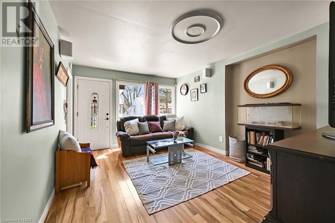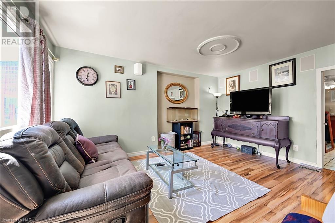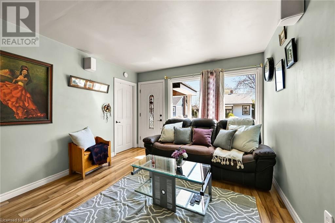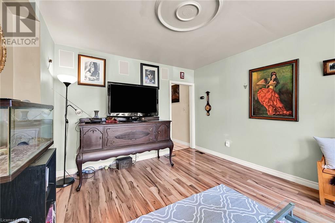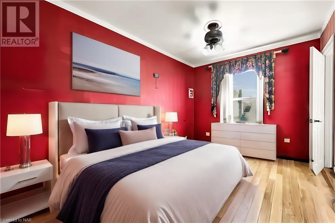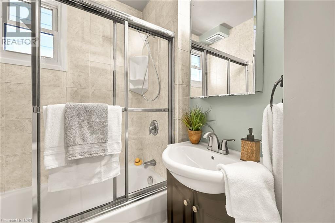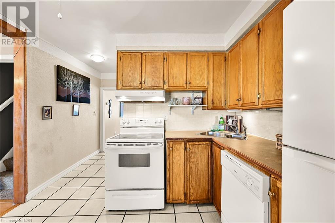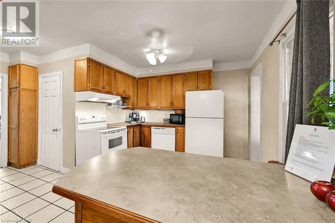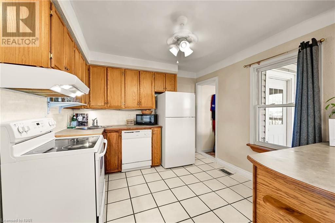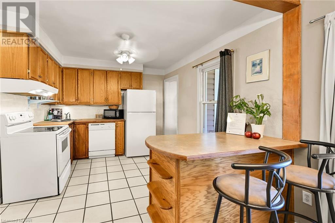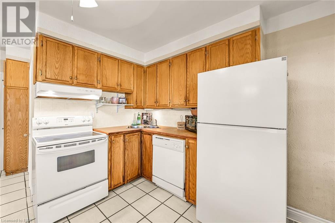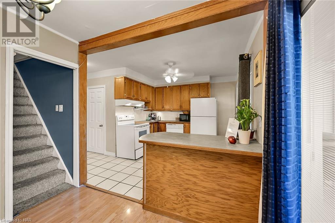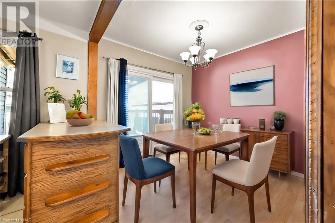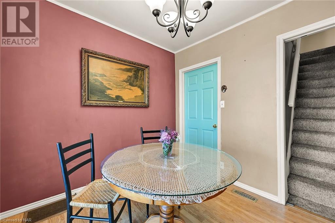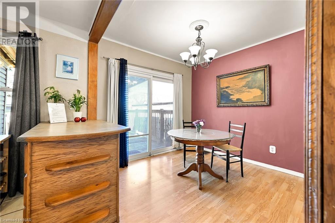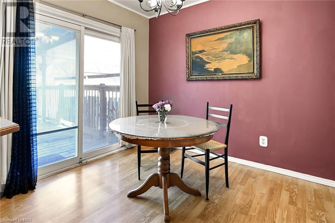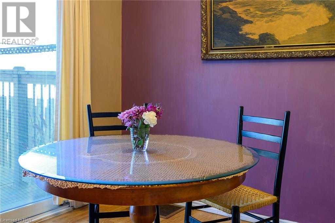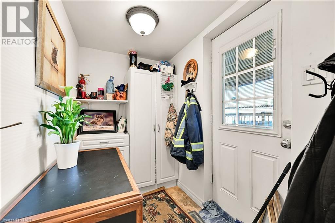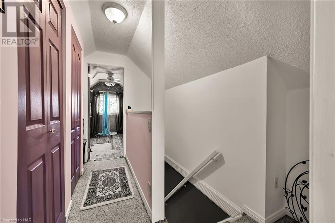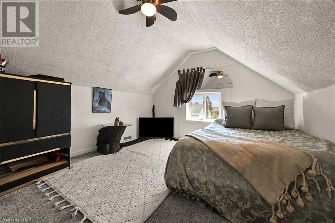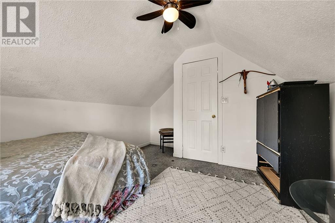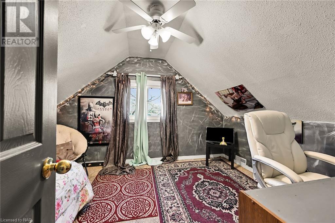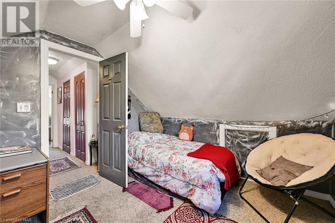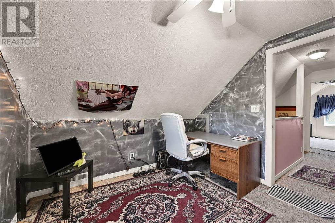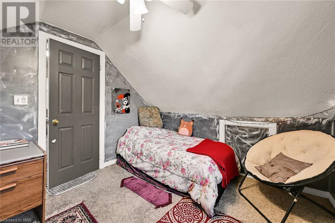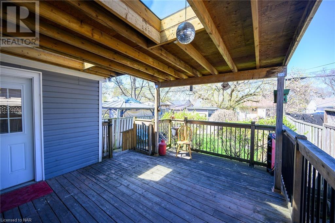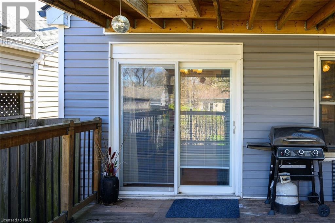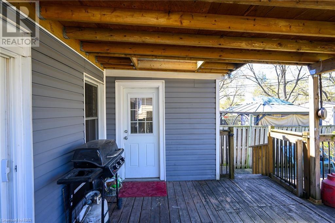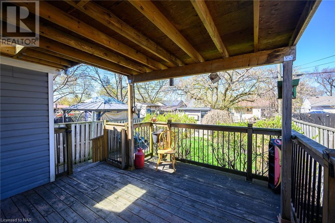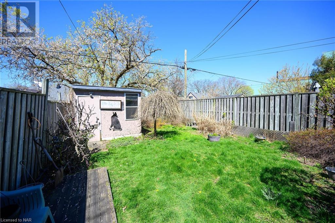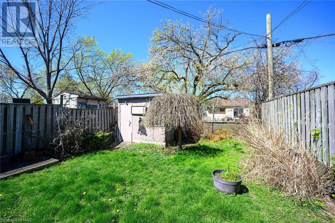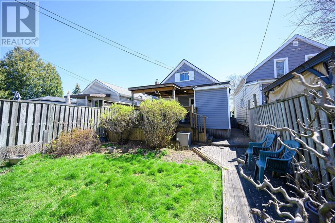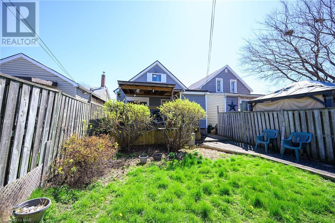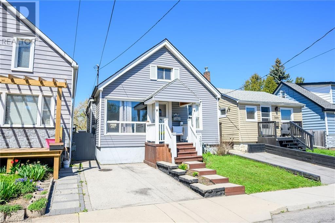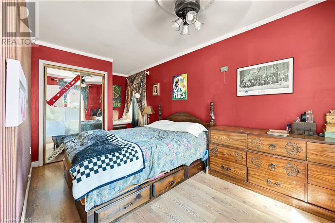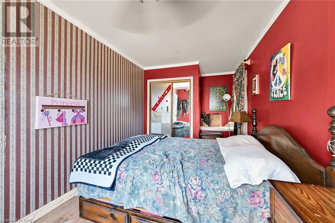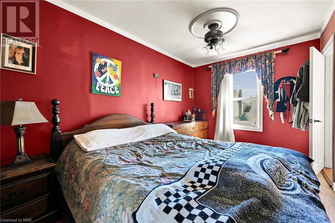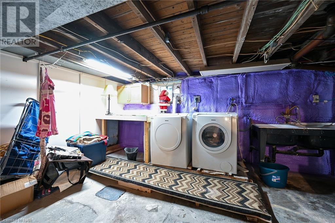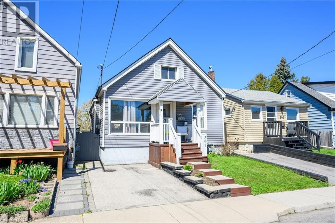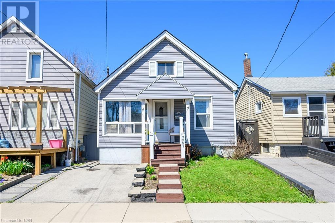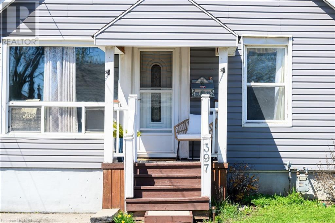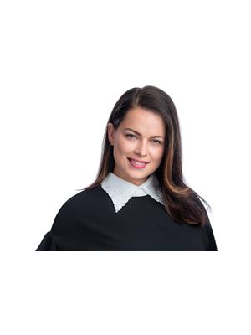3 Bedroom
1 Bathroom
1147
Central Air Conditioning
Forced Air
$505,000
This well maintained home offers immediate possession, is central to amenities, public transit and schools, and is a short walk to parks and green space in East Hamilton. With 2 bedrooms up and a main floor Principal bedroom, this layout lends itself to both retirees and families alike. A spacious living room adjoins an eat-in kitchen with patio doors to the covered deck beyond. A full bath and rear mud room complete the main level of the home. Upstairs you will find 2 additional bedrooms and ample storage. The property is fully fenced, and includes a potting shed and mature perennials; A weeping Mulberry, flowering shrubs and colourful vines accent the outside entertaining areas. A single car private drive, and an unfinished basement with Bosch laundry appliances completes this package. Improvements include a new fridge (2023) spray foam insulation in basement, new roof (2016) and fresh paint in some areas. This sweet home has lovely curb appeal and offers great potential for low maintenance living in the heart of the City! (id:50705)
Property Details
|
MLS® Number
|
40575116 |
|
Property Type
|
Single Family |
|
Amenities Near By
|
Hospital, Park, Place Of Worship, Playground, Public Transit, Schools, Shopping |
|
Community Features
|
School Bus |
|
Equipment Type
|
Water Heater |
|
Features
|
Paved Driveway |
|
Parking Space Total
|
1 |
|
Rental Equipment Type
|
Water Heater |
|
Structure
|
Shed, Porch |
Building
|
Bathroom Total
|
1 |
|
Bedrooms Above Ground
|
3 |
|
Bedrooms Total
|
3 |
|
Appliances
|
Dishwasher, Dryer, Refrigerator, Stove, Washer, Window Coverings |
|
Basement Development
|
Unfinished |
|
Basement Type
|
Full (unfinished) |
|
Constructed Date
|
1925 |
|
Construction Style Attachment
|
Detached |
|
Cooling Type
|
Central Air Conditioning |
|
Exterior Finish
|
Aluminum Siding |
|
Fixture
|
Ceiling Fans |
|
Foundation Type
|
Block |
|
Heating Fuel
|
Natural Gas |
|
Heating Type
|
Forced Air |
|
Stories Total
|
2 |
|
Size Interior
|
1147 |
|
Type
|
House |
|
Utility Water
|
Municipal Water |
Land
|
Access Type
|
Highway Access, Highway Nearby |
|
Acreage
|
No |
|
Land Amenities
|
Hospital, Park, Place Of Worship, Playground, Public Transit, Schools, Shopping |
|
Sewer
|
Municipal Sewage System |
|
Size Depth
|
94 Ft |
|
Size Frontage
|
25 Ft |
|
Size Total Text
|
Under 1/2 Acre |
|
Zoning Description
|
C |
Rooms
| Level |
Type |
Length |
Width |
Dimensions |
|
Second Level |
Bedroom |
|
|
13'3'' x 10'7'' |
|
Second Level |
Bedroom |
|
|
9'9'' x 12'1'' |
|
Basement |
Other |
|
|
3'7'' x 17'6'' |
|
Basement |
Laundry Room |
|
|
26'2'' x 17'6'' |
|
Main Level |
Dining Room |
|
|
8'7'' x 9'1'' |
|
Main Level |
Mud Room |
|
|
7'4'' x 4'9'' |
|
Main Level |
Kitchen |
|
|
10'4'' x 10'8'' |
|
Main Level |
3pc Bathroom |
|
|
4'9'' x 6'9'' |
|
Main Level |
Living Room |
|
|
15'3'' x 10'11'' |
|
Main Level |
Bedroom |
|
|
17'11'' x 8'8'' |
https://www.realtor.ca/real-estate/26798834/397-fairfield-avenue-hamilton
