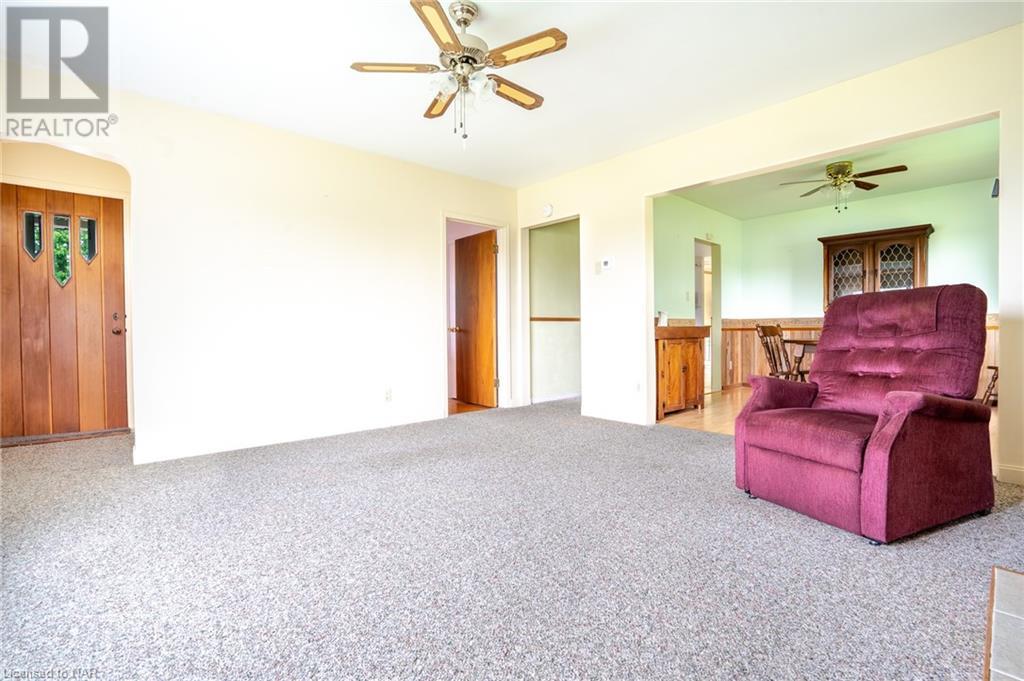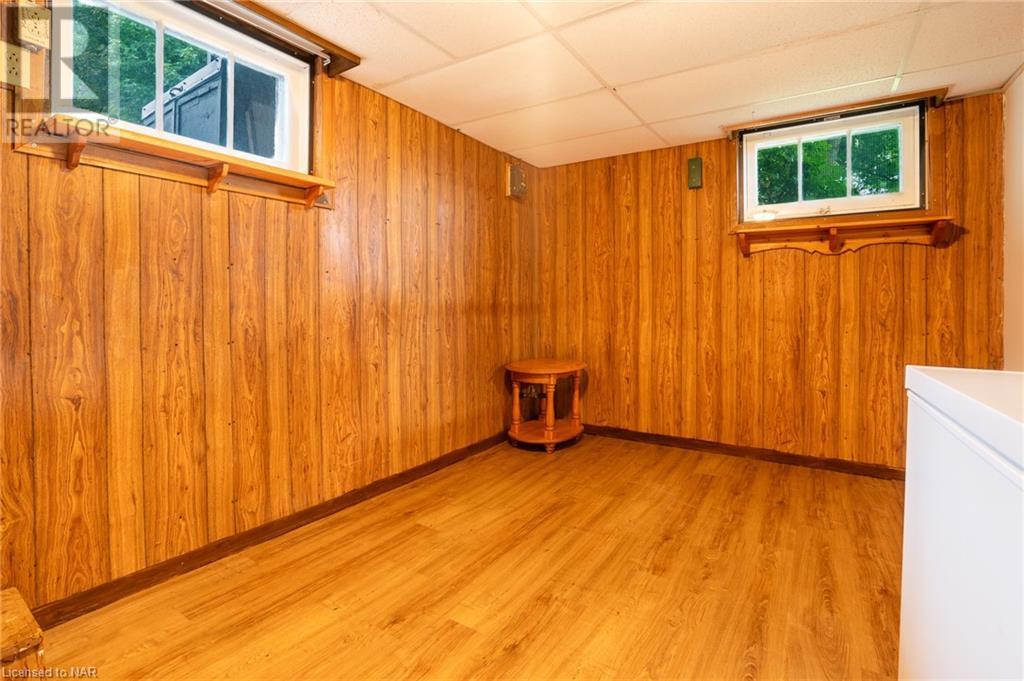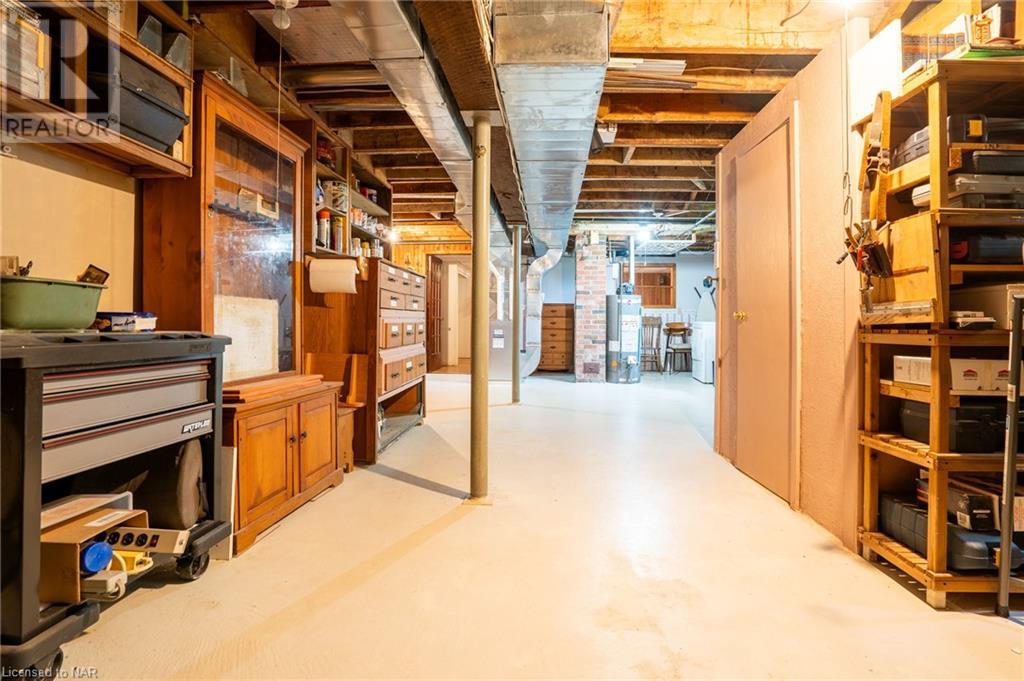2 Bedroom
2 Bathroom
1030 sqft
Bungalow
None
Forced Air
$634,900
Nestled in the charming rural community of Wainfleet, this delightful country brick bungalow sits on a spacious 1-acre lot, offering a serene and picturesque setting. The 1030 square foot home boasts a clean and well-maintained interior, providing a comfortable living space with room for personalization. Notably, the property features a large two-bay garage equipped with a robust 220 amp service, ideal for car enthusiasts or hobbyists. The basement includes a dedicated workplace, perfect for remote work or DIY projects. A substantial 2000-gallon cistern ensures a reliable water supply, and the expansive driveway provides ample parking for multiple vehicles. This home presents a wonderful opportunity to create your dream rural retreat. The dining room off the kitchen can easily be turned back into a third bedroom if needed. A pleasure to show and ready for your summer enjoyment. Sentrilock access needed for out of town agents. Thanks for showing! (id:50705)
Property Details
|
MLS® Number
|
40599876 |
|
Property Type
|
Single Family |
|
Amenities Near By
|
Golf Nearby, Place Of Worship |
|
Community Features
|
School Bus |
|
Equipment Type
|
None |
|
Features
|
Country Residential, Sump Pump |
|
Parking Space Total
|
8 |
|
Rental Equipment Type
|
None |
Building
|
Bathroom Total
|
2 |
|
Bedrooms Above Ground
|
2 |
|
Bedrooms Total
|
2 |
|
Appliances
|
Dryer, Refrigerator, Washer, Gas Stove(s), Window Coverings, Garage Door Opener |
|
Architectural Style
|
Bungalow |
|
Basement Development
|
Partially Finished |
|
Basement Type
|
Full (partially Finished) |
|
Constructed Date
|
1950 |
|
Construction Style Attachment
|
Detached |
|
Cooling Type
|
None |
|
Exterior Finish
|
Brick |
|
Foundation Type
|
Block |
|
Half Bath Total
|
1 |
|
Heating Type
|
Forced Air |
|
Stories Total
|
1 |
|
Size Interior
|
1030 Sqft |
|
Type
|
House |
|
Utility Water
|
Cistern |
Parking
Land
|
Access Type
|
Highway Access |
|
Acreage
|
No |
|
Land Amenities
|
Golf Nearby, Place Of Worship |
|
Sewer
|
Septic System |
|
Size Depth
|
288 Ft |
|
Size Frontage
|
151 Ft |
|
Size Total Text
|
1/2 - 1.99 Acres |
|
Zoning Description
|
A1 |
Rooms
| Level |
Type |
Length |
Width |
Dimensions |
|
Basement |
Workshop |
|
|
9'0'' x 15'0'' |
|
Basement |
Recreation Room |
|
|
16'0'' x 9'0'' |
|
Basement |
1pc Bathroom |
|
|
Measurements not available |
|
Basement |
Laundry Room |
|
|
16'10'' x 20'11'' |
|
Main Level |
4pc Bathroom |
|
|
Measurements not available |
|
Main Level |
Bedroom |
|
|
9'11'' x 8'9'' |
|
Main Level |
Primary Bedroom |
|
|
10'8'' x 12'5'' |
|
Main Level |
Dining Room |
|
|
10'8'' x 10'11'' |
|
Main Level |
Living Room |
|
|
14'4'' x 14'2'' |
|
Main Level |
Kitchen |
|
|
13'4'' x 12'7'' |
https://www.realtor.ca/real-estate/26993256/42849-hwy-3-highway-wainfleet

















































