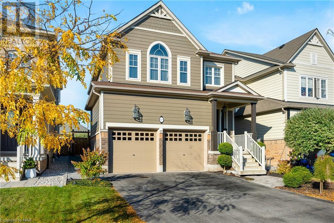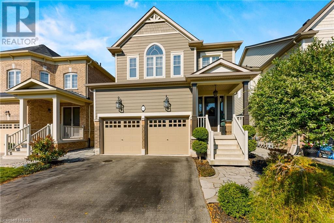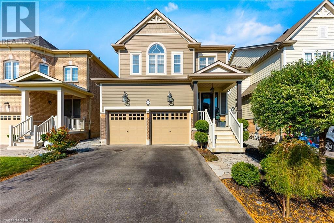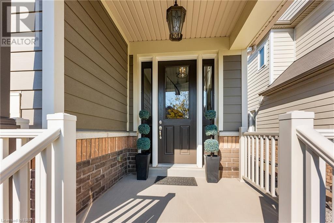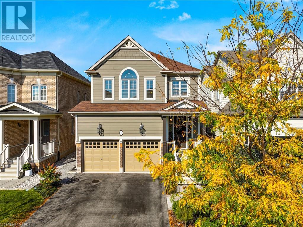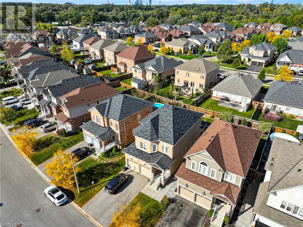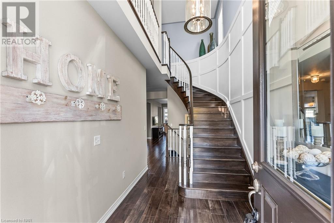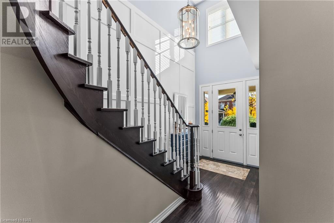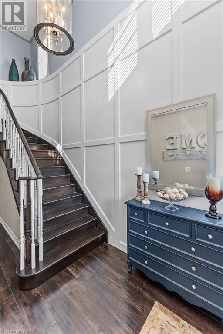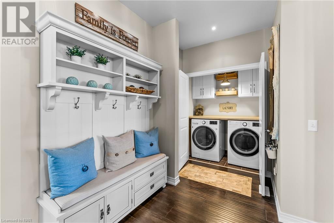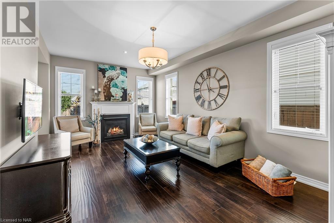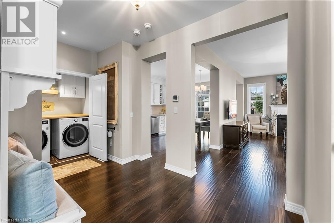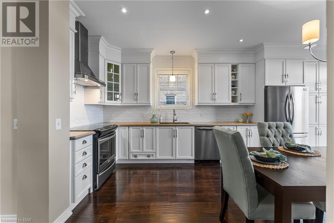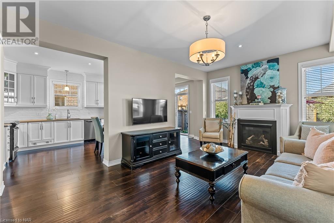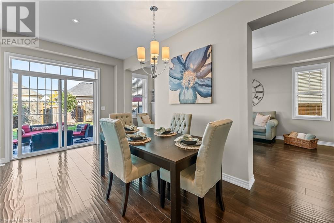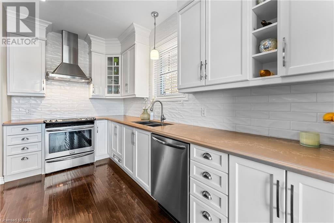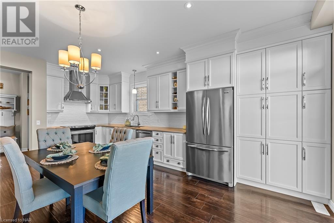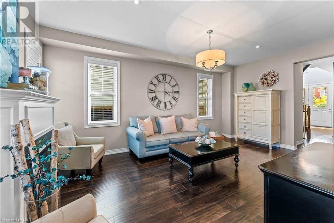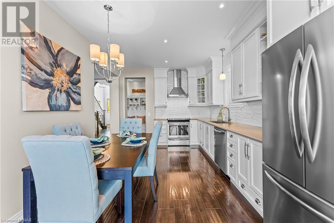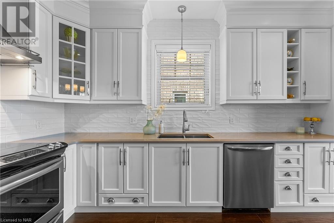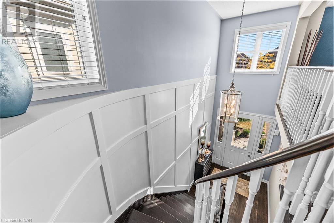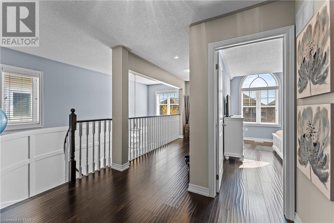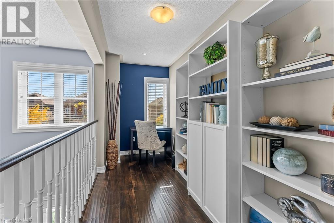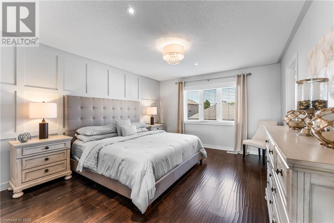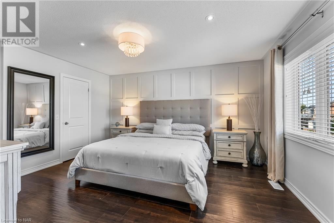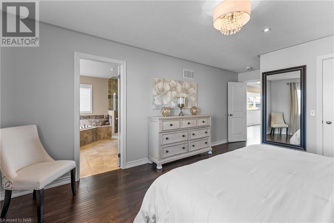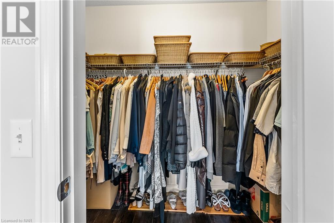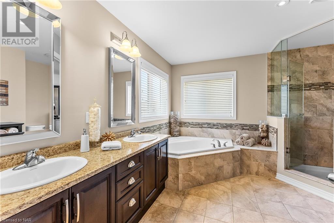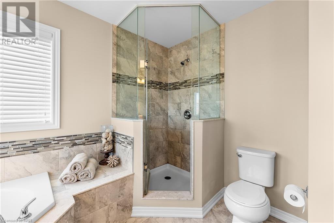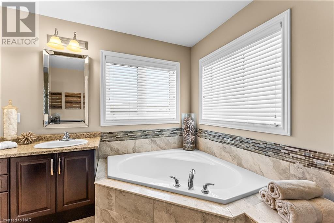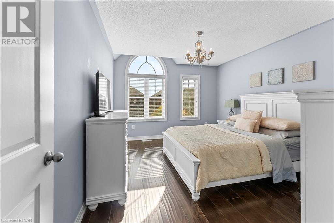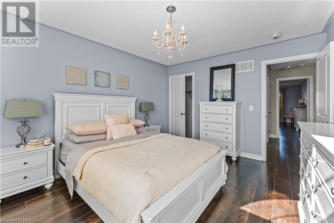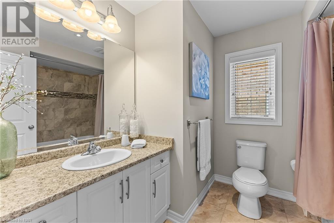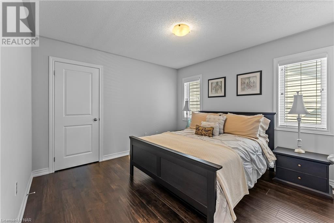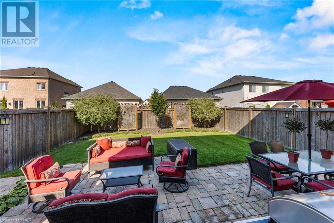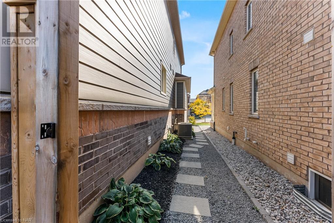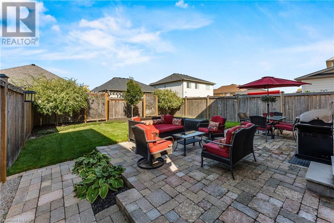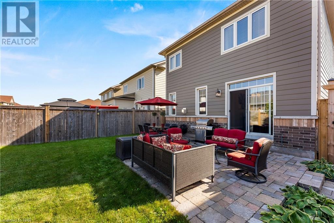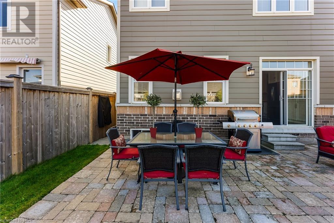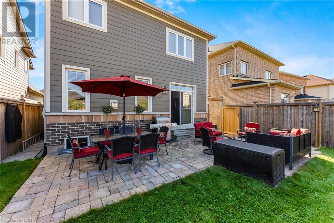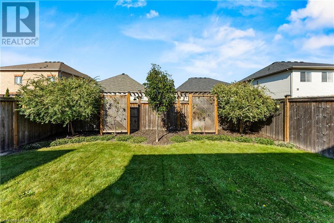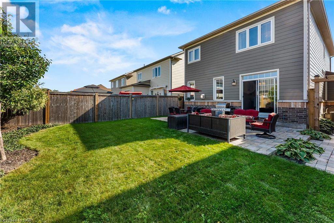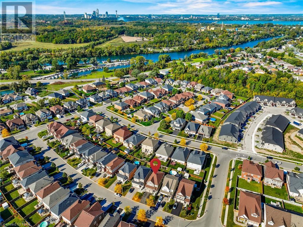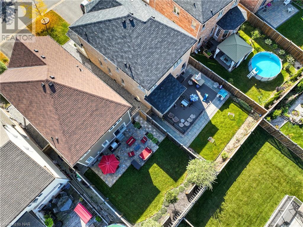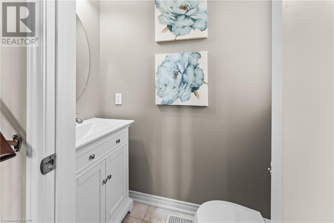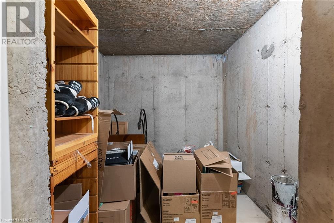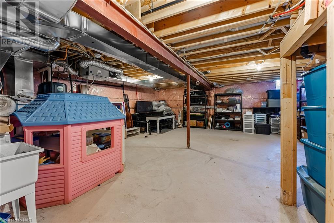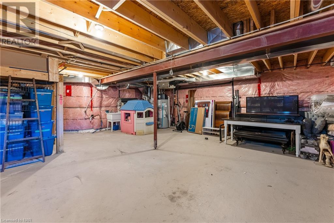3 Bedroom
3 Bathroom
2050
2 Level
Fireplace
Central Air Conditioning
Forced Air
Landscaped
$869,900
Welcome to 4421 Saw Mill Drive, an inviting two-story residence that seamlessly blends comfort with understated elegance. Nestled in the tranquil Chippawa neighborhood of Niagara Falls, this upgraded home offers an ideal living situation. Situated near parks, picturesque walking trails along Niagara Parkway, the Chippawa Creek boat launch, and convenient highway access, it caters to families and those in search of a peaceful retreat. Inside, the bright entryway boasts attractive wall paneling and a gracefully curved oak staircase. Throughout both levels, wide plank laminate flooring exudes a cozy ambiance. The kitchen impresses with maple upper cabinets, quartz countertops, ample pantry space, and premium Stainless Steel appliances. Outside, the fully fenced backyard features a meticulously maintained large stone patio and charming landscaping. Upstairs, the primary bedroom showcases a custom accent wall, a generously sized 5-piece ensuite bath, and a walk-in closet. Additional highlights include a bonus loft area and spacious bedrooms. The living room, anchored by a gas fireplace, offers a snug atmosphere complemented by custom window treatments and soothing neutral paint tones. This residence embodies a sense of pride in ownership evident in every detail. To truly appreciate its allure, a personal viewing is highly recommended. It's more than just a house; it's a welcoming sanctuary where simplicity meets sophistication. (id:50705)
Property Details
|
MLS® Number
|
40556332 |
|
Property Type
|
Single Family |
|
Amenities Near By
|
Golf Nearby, Marina, Park, Place Of Worship, Playground, Schools, Shopping |
|
Community Features
|
Community Centre, School Bus |
|
Equipment Type
|
Water Heater |
|
Features
|
Paved Driveway, Sump Pump |
|
Parking Space Total
|
4 |
|
Rental Equipment Type
|
Water Heater |
|
Structure
|
Porch |
Building
|
Bathroom Total
|
3 |
|
Bedrooms Above Ground
|
3 |
|
Bedrooms Total
|
3 |
|
Appliances
|
Dryer, Refrigerator, Stove, Washer |
|
Architectural Style
|
2 Level |
|
Basement Development
|
Unfinished |
|
Basement Type
|
Full (unfinished) |
|
Constructed Date
|
2016 |
|
Construction Style Attachment
|
Detached |
|
Cooling Type
|
Central Air Conditioning |
|
Exterior Finish
|
Brick, Hardboard |
|
Fireplace Present
|
Yes |
|
Fireplace Total
|
1 |
|
Foundation Type
|
Poured Concrete |
|
Half Bath Total
|
1 |
|
Heating Fuel
|
Natural Gas |
|
Heating Type
|
Forced Air |
|
Stories Total
|
2 |
|
Size Interior
|
2050 |
|
Type
|
House |
|
Utility Water
|
Municipal Water |
Parking
Land
|
Access Type
|
Highway Access, Highway Nearby |
|
Acreage
|
No |
|
Fence Type
|
Fence |
|
Land Amenities
|
Golf Nearby, Marina, Park, Place Of Worship, Playground, Schools, Shopping |
|
Landscape Features
|
Landscaped |
|
Sewer
|
Municipal Sewage System |
|
Size Depth
|
108 Ft |
|
Size Frontage
|
36 Ft |
|
Size Total Text
|
Under 1/2 Acre |
|
Zoning Description
|
R3 |
Rooms
| Level |
Type |
Length |
Width |
Dimensions |
|
Second Level |
4pc Bathroom |
|
|
Measurements not available |
|
Second Level |
Full Bathroom |
|
|
Measurements not available |
|
Second Level |
Primary Bedroom |
|
|
19'7'' x 12'6'' |
|
Second Level |
Bedroom |
|
|
13'11'' x 11'6'' |
|
Second Level |
Bedroom |
|
|
11'4'' x 11'4'' |
|
Basement |
Cold Room |
|
|
7'11'' x 7'5'' |
|
Main Level |
2pc Bathroom |
|
|
Measurements not available |
|
Main Level |
Laundry Room |
|
|
3'2'' x 6'0'' |
|
Main Level |
Kitchen/dining Room |
|
|
18'2'' x 10'7'' |
|
Main Level |
Living Room |
|
|
19'0'' x 12'0'' |
|
Main Level |
Foyer |
|
|
18'4'' x 7'3'' |
https://www.realtor.ca/real-estate/26641540/4421-saw-mill-drive-niagara-falls
