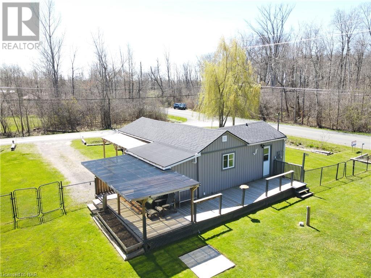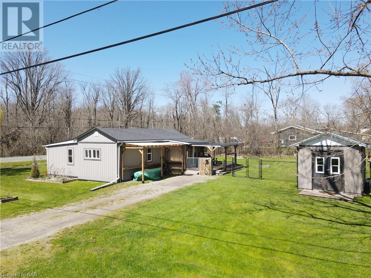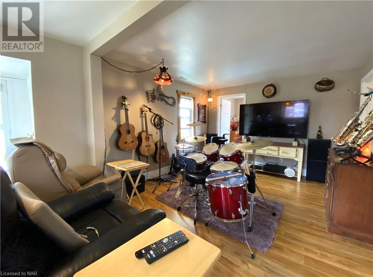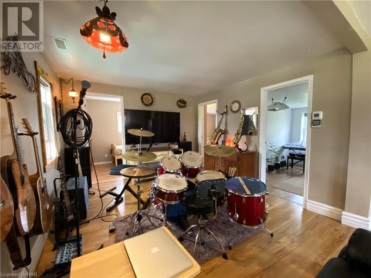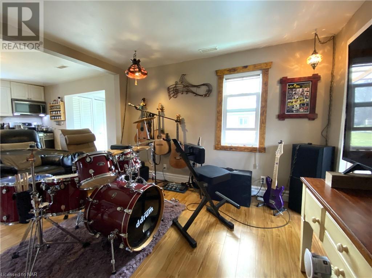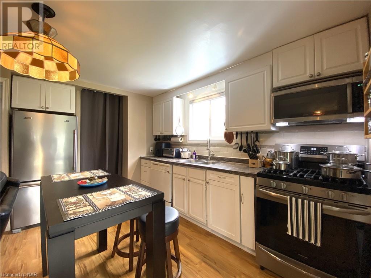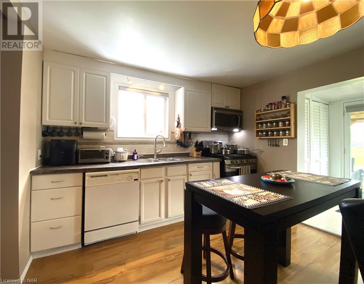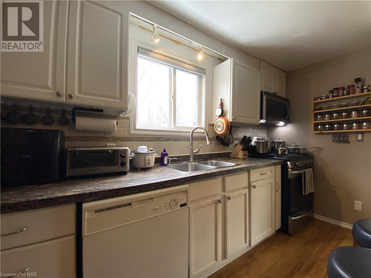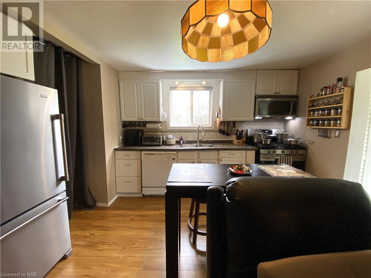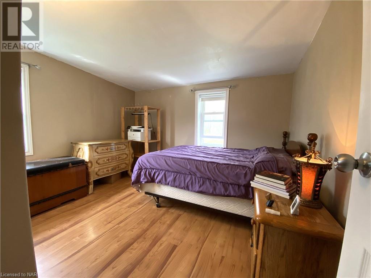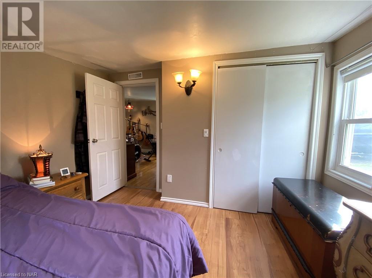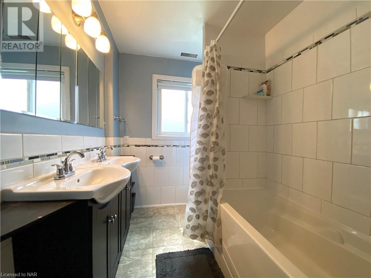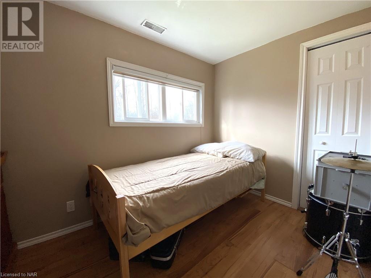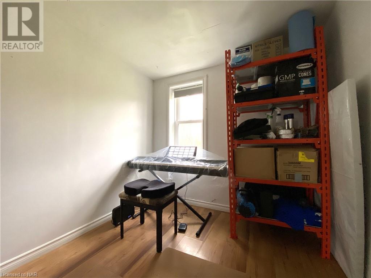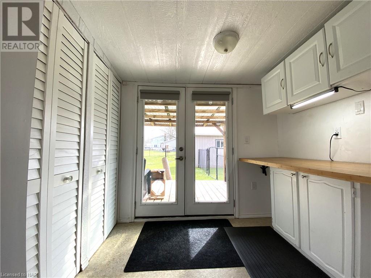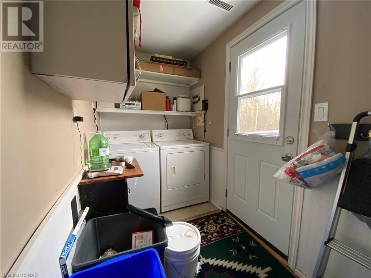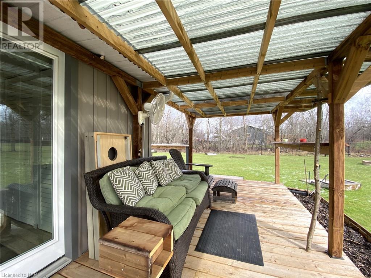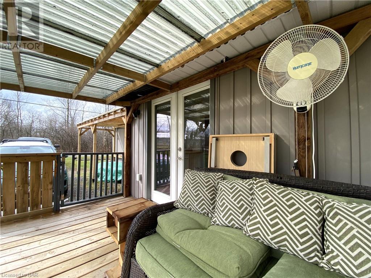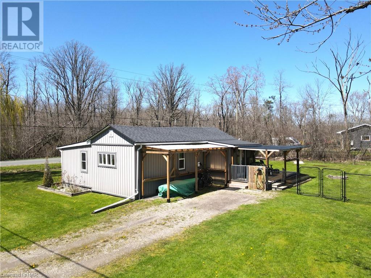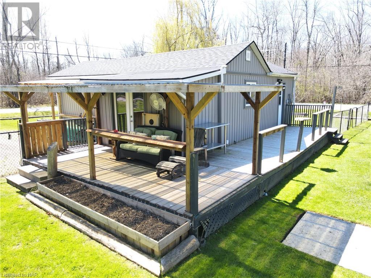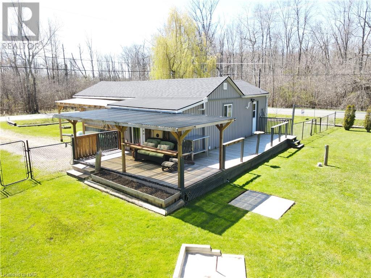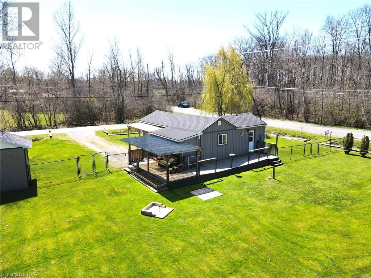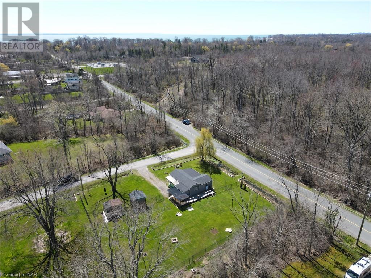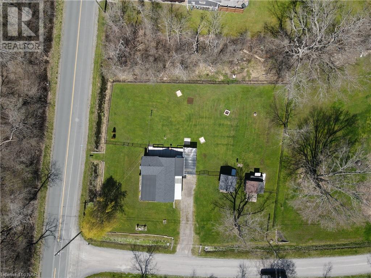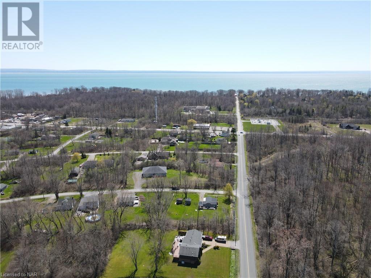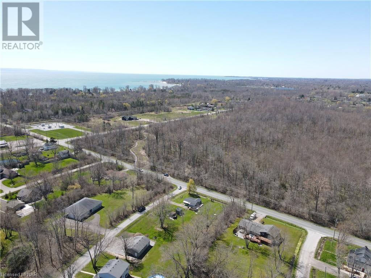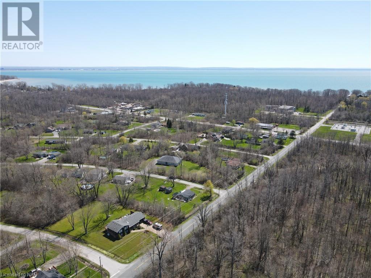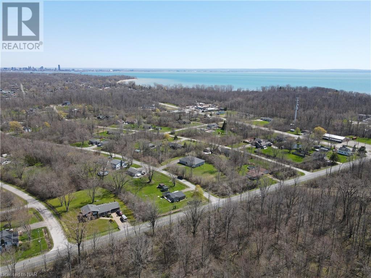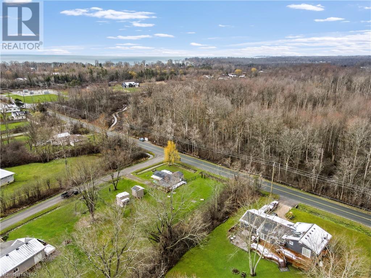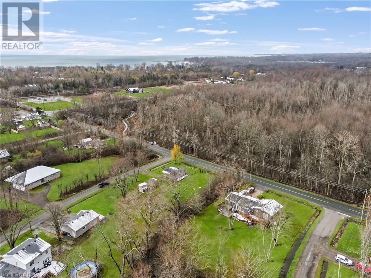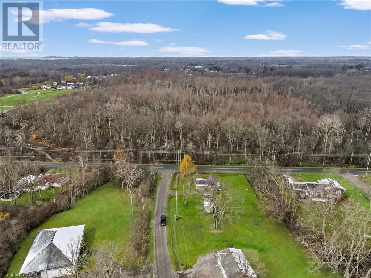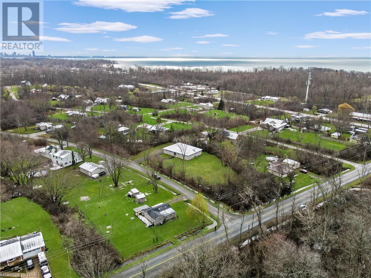3 Bedroom
1 Bathroom
860
Bungalow
Central Air Conditioning
Forced Air
Landscaped
$425,000
Affordable 3-bedroom bungalow on a country atmosphere lot, yet close to all in-town amenities & beach. Enjoy the open concept kitchen/dining & living room. The back entrance of the home has a laundry/mud room which leads to covered deck with fencing all around the backyard. Two outdoor storage sheds are also on the property. Property is on municipal water & holding tank is 3000 gallons. (id:50705)
Property Details
|
MLS® Number
|
40565632 |
|
Property Type
|
Single Family |
|
Amenities Near By
|
Beach, Golf Nearby, Hospital, Marina, Park, Place Of Worship, Public Transit, Schools, Shopping |
|
Community Features
|
Quiet Area, Community Centre, School Bus |
|
Equipment Type
|
None |
|
Features
|
Corner Site, Conservation/green Belt, Crushed Stone Driveway, Country Residential |
|
Parking Space Total
|
4 |
|
Rental Equipment Type
|
None |
|
Storage Type
|
Holding Tank |
|
Structure
|
Shed |
Building
|
Bathroom Total
|
1 |
|
Bedrooms Above Ground
|
3 |
|
Bedrooms Total
|
3 |
|
Appliances
|
Dishwasher, Dryer, Refrigerator, Stove, Washer, Gas Stove(s), Window Coverings |
|
Architectural Style
|
Bungalow |
|
Basement Development
|
Unfinished |
|
Basement Type
|
Crawl Space (unfinished) |
|
Construction Style Attachment
|
Detached |
|
Cooling Type
|
Central Air Conditioning |
|
Exterior Finish
|
Vinyl Siding |
|
Foundation Type
|
Block |
|
Heating Fuel
|
Natural Gas |
|
Heating Type
|
Forced Air |
|
Stories Total
|
1 |
|
Size Interior
|
860 |
|
Type
|
House |
|
Utility Water
|
Municipal Water |
Land
|
Access Type
|
Water Access, Highway Access, Highway Nearby |
|
Acreage
|
No |
|
Fence Type
|
Fence |
|
Land Amenities
|
Beach, Golf Nearby, Hospital, Marina, Park, Place Of Worship, Public Transit, Schools, Shopping |
|
Landscape Features
|
Landscaped |
|
Sewer
|
Holding Tank |
|
Size Depth
|
140 Ft |
|
Size Frontage
|
155 Ft |
|
Size Total Text
|
1/2 - 1.99 Acres |
|
Zoning Description
|
Rr |
Rooms
| Level |
Type |
Length |
Width |
Dimensions |
|
Main Level |
Laundry Room |
|
|
10'0'' x 5'0'' |
|
Main Level |
Bedroom |
|
|
10'0'' x 7'0'' |
|
Main Level |
Bedroom |
|
|
10'0'' x 7'6'' |
|
Main Level |
Primary Bedroom |
|
|
11'4'' x 9'2'' |
|
Main Level |
Living Room/dining Room |
|
|
11'0'' x 11'6'' |
|
Main Level |
Kitchen |
|
|
12'0'' x 11'6'' |
|
Main Level |
5pc Bathroom |
|
|
Measurements not available |
https://www.realtor.ca/real-estate/26711068/452-rosehill-road-fort-erie
