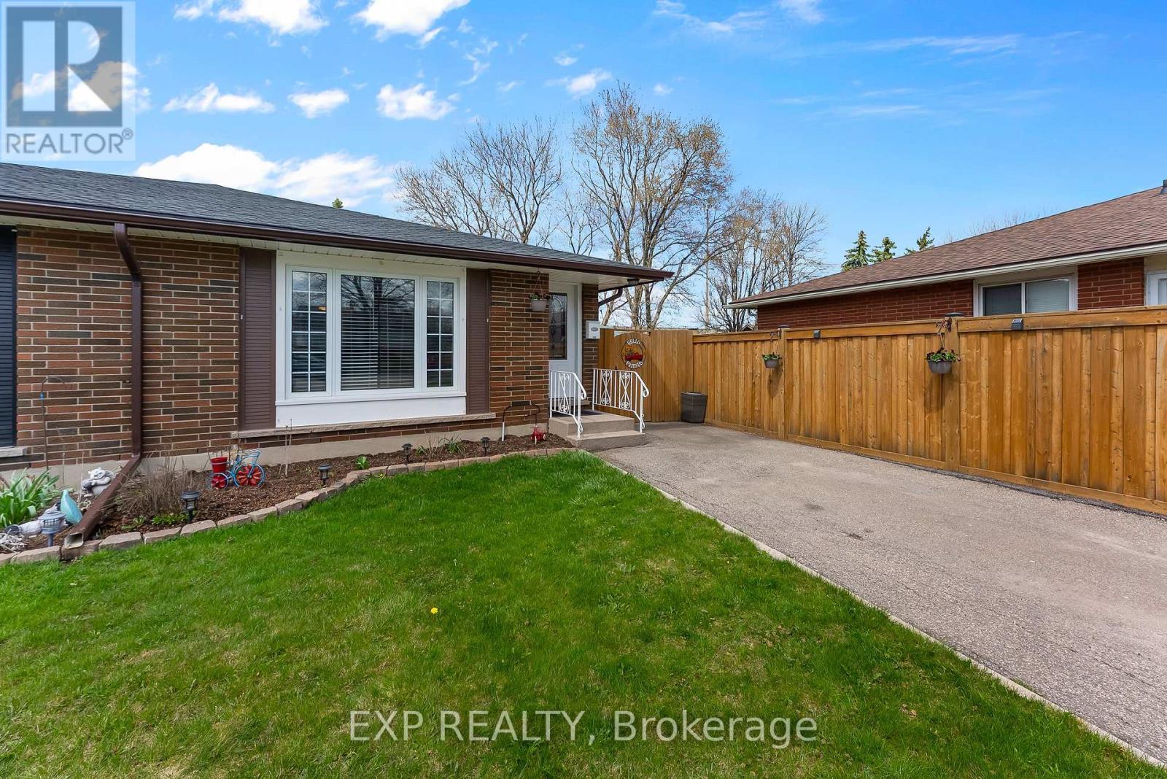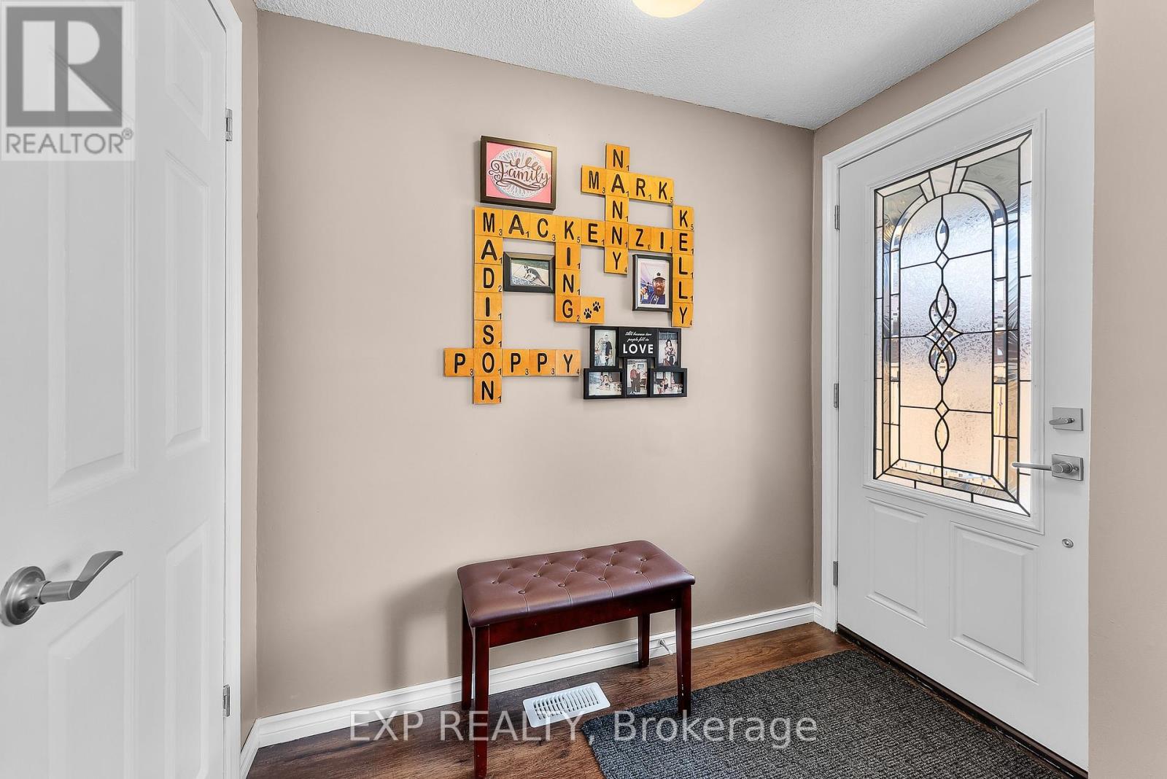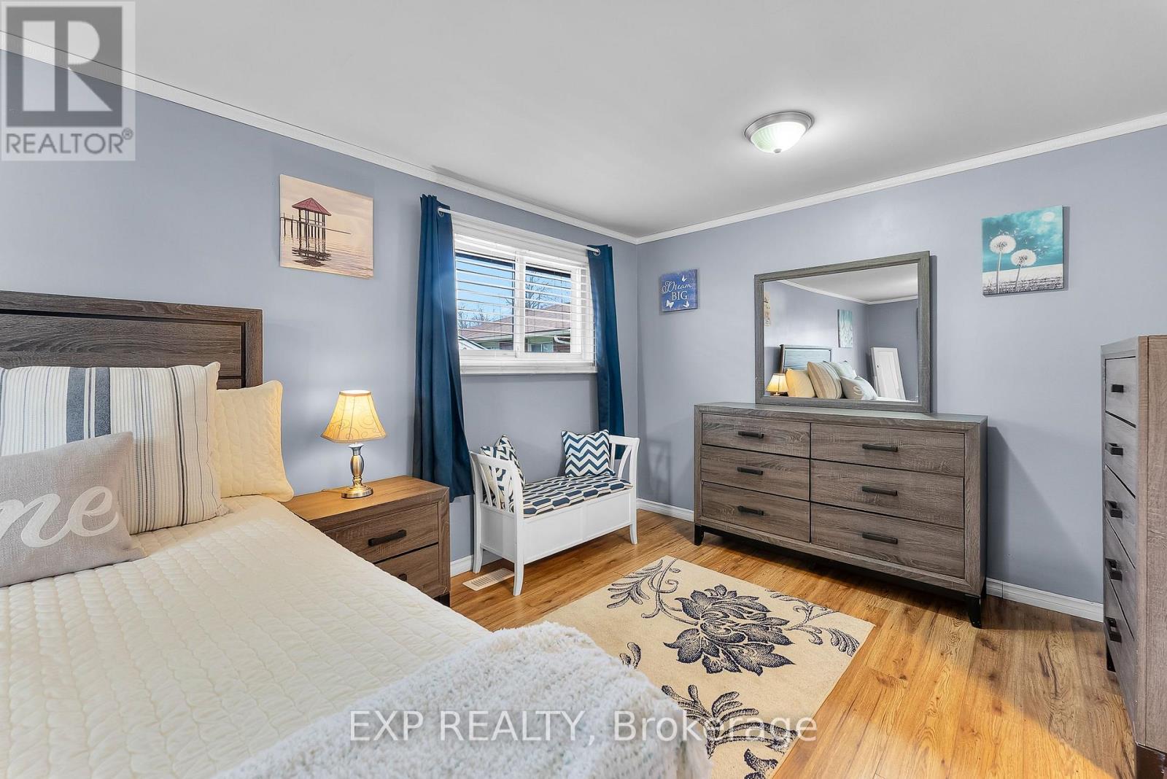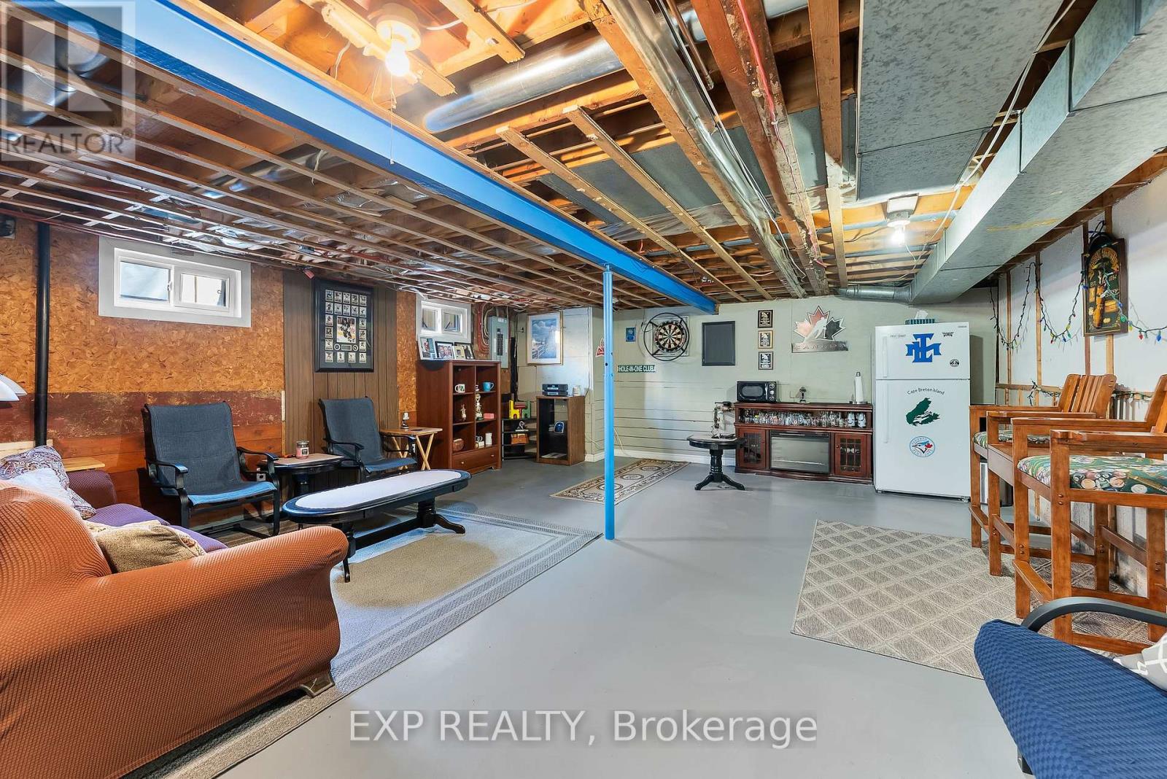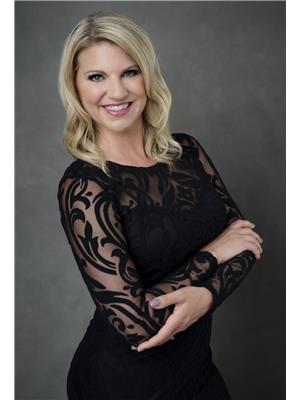2 Bedroom
1 Bathroom
700 - 1100 sqft
Bungalow
Central Air Conditioning
Forced Air
$499,900
This beautifully updated semi-detached bungalow is a true gem, offering a blend of modern upgrades and cozy charm. With a newer kitchen (2019), updated furnace (2023) and AC(2023), upgraded electrical panel (2025), and a recently replaced roof (2022), this home is impeccably maintained and ready for you to move in without lifting a finger! Ideal for first-time buyers, down-sizers, or investors, this property provides a comfortable and stylish living space in a desirable Niagara Falls neighbourhood. Enjoy the benefits of a private backyard, perfect for gardening, relaxation, or summer barbecues. The property's prime location ensures you're just minutes away from essential amenities, including shopping, gym, restaurants, parks, and public transit. Don't miss this opportunity to own a charming bungalow in a vibrant community. (id:50705)
Property Details
|
MLS® Number
|
X12100230 |
|
Property Type
|
Single Family |
|
Community Name
|
212 - Morrison |
|
Amenities Near By
|
Place Of Worship, Park, Schools, Public Transit |
|
Community Features
|
School Bus |
|
Equipment Type
|
Water Heater |
|
Features
|
Gazebo |
|
Parking Space Total
|
3 |
|
Rental Equipment Type
|
Water Heater |
|
Structure
|
Shed |
Building
|
Bathroom Total
|
1 |
|
Bedrooms Above Ground
|
2 |
|
Bedrooms Total
|
2 |
|
Age
|
51 To 99 Years |
|
Appliances
|
Dishwasher, Dryer, Microwave, Stove, Washer, Refrigerator |
|
Architectural Style
|
Bungalow |
|
Basement Features
|
Separate Entrance |
|
Basement Type
|
Full |
|
Construction Style Attachment
|
Semi-detached |
|
Cooling Type
|
Central Air Conditioning |
|
Exterior Finish
|
Brick |
|
Foundation Type
|
Poured Concrete |
|
Heating Fuel
|
Natural Gas |
|
Heating Type
|
Forced Air |
|
Stories Total
|
1 |
|
Size Interior
|
700 - 1100 Sqft |
|
Type
|
House |
|
Utility Water
|
Municipal Water |
Parking
Land
|
Acreage
|
No |
|
Fence Type
|
Fully Fenced, Fenced Yard |
|
Land Amenities
|
Place Of Worship, Park, Schools, Public Transit |
|
Sewer
|
Sanitary Sewer |
|
Size Depth
|
155 Ft ,3 In |
|
Size Frontage
|
25 Ft ,7 In |
|
Size Irregular
|
25.6 X 155.3 Ft |
|
Size Total Text
|
25.6 X 155.3 Ft |
|
Zoning Description
|
R2 |
Rooms
| Level |
Type |
Length |
Width |
Dimensions |
|
Main Level |
Living Room |
3.38 m |
4.28 m |
3.38 m x 4.28 m |
|
Main Level |
Dining Room |
3.35 m |
2.45 m |
3.35 m x 2.45 m |
|
Main Level |
Kitchen |
3.03 m |
2.74 m |
3.03 m x 2.74 m |
|
Main Level |
Primary Bedroom |
6.43 m |
3.05 m |
6.43 m x 3.05 m |
|
Main Level |
Bedroom |
3.36 m |
2.59 m |
3.36 m x 2.59 m |
https://www.realtor.ca/real-estate/28206744/4633-sussex-drive-niagara-falls-morrison-212-morrison



