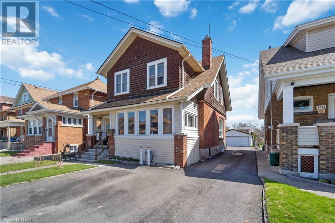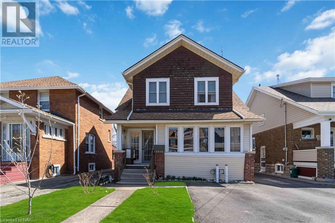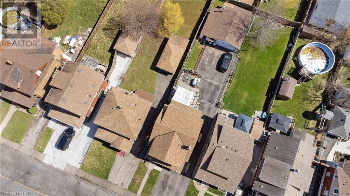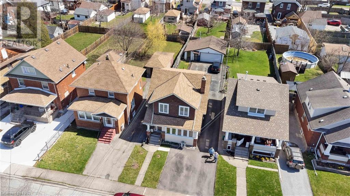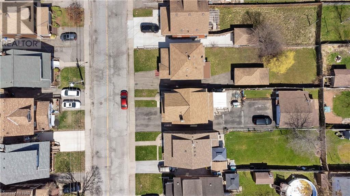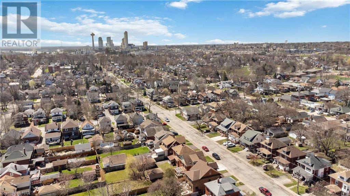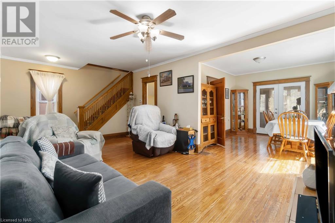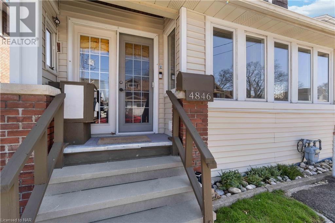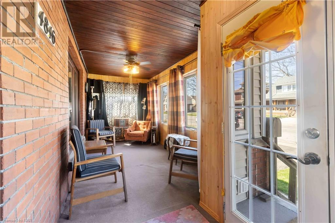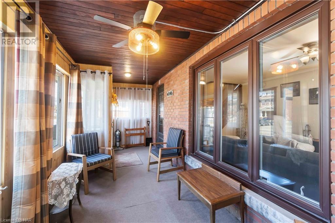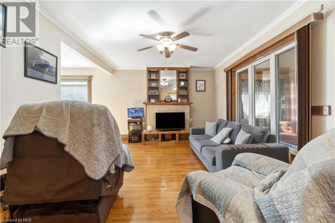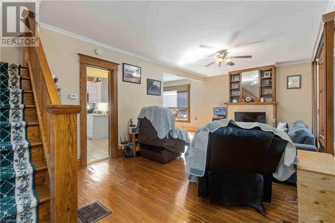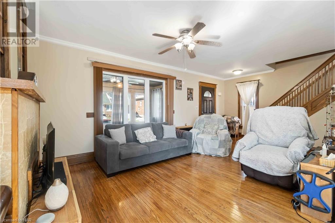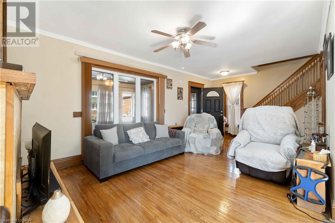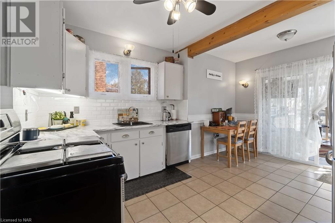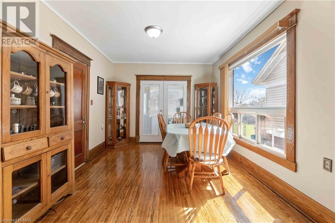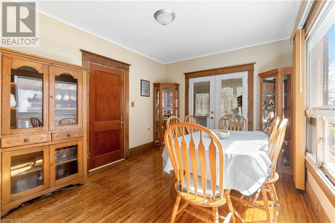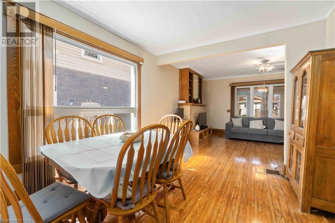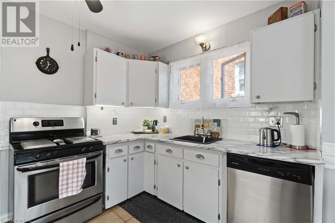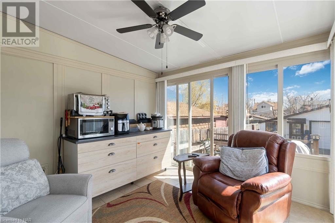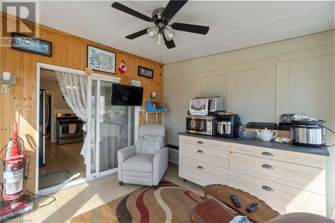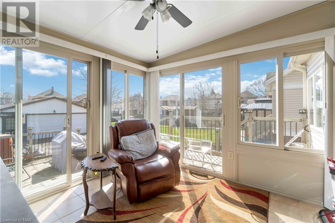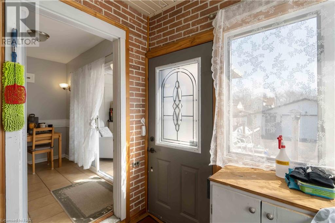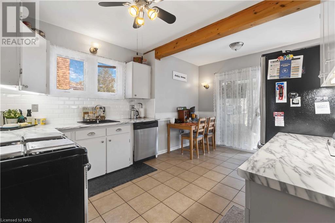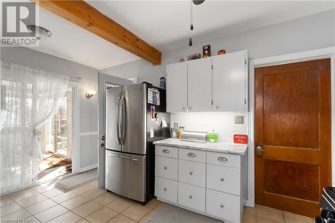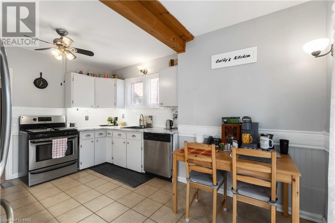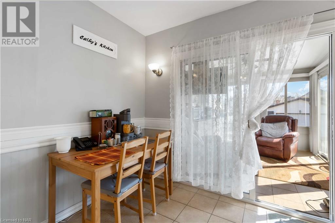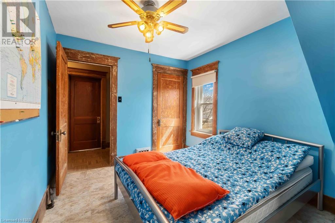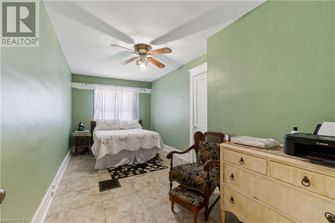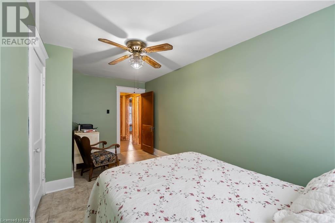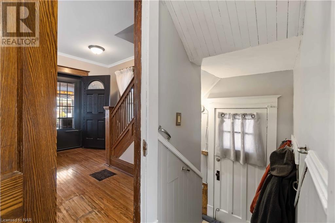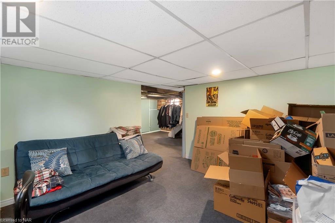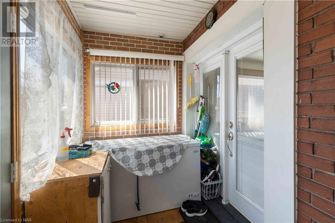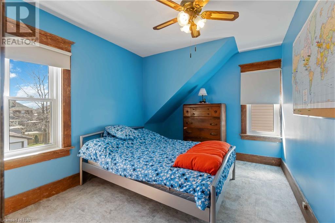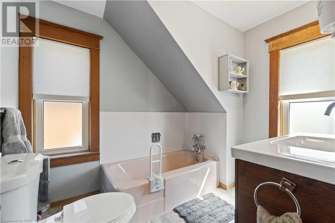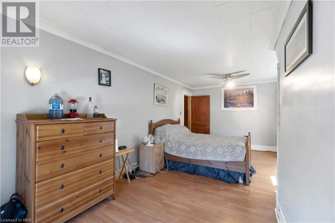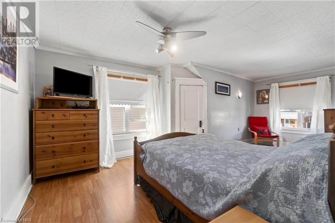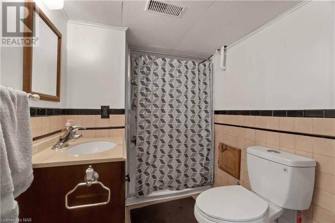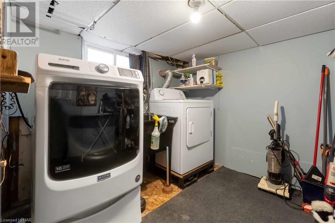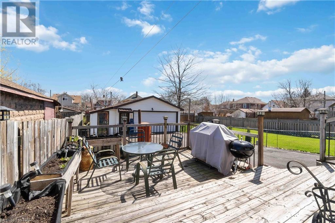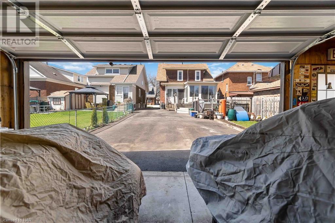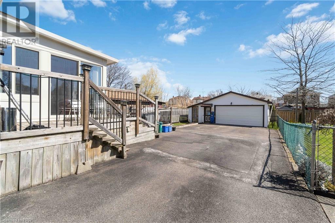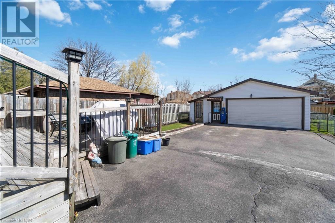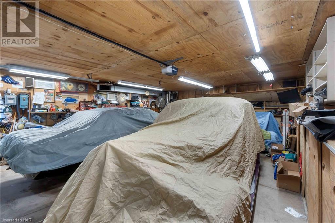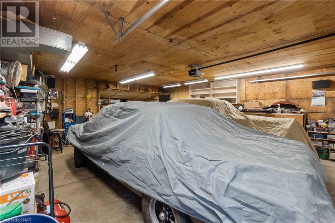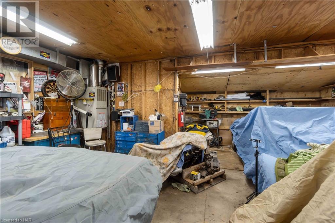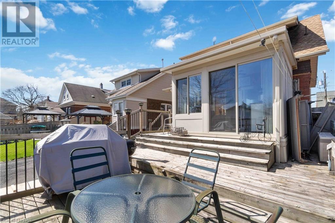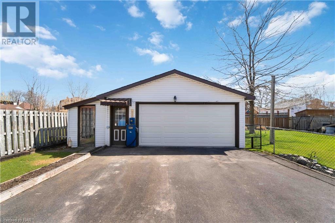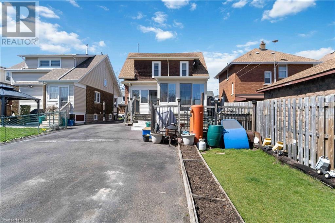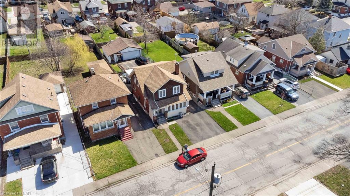3 Bedroom
2 Bathroom
1300 sqft
Central Air Conditioning
Forced Air, Hot Water Radiator Heat
$579,900
Mechanics dream garage w/ detached character home. This 3 bay garage has it's own hydro and furnace as well as a few workbenches that will stay. The house has loads of charm with it's wood trim and floors, and has many updates including an updated furnace and air (2016), most walls insulated and rewired (2017), upstairs bathroom renovated (2019) Roof shingles replaced (2017). This home is perfect for the mechanical family as you can drink your coffee in the all season sunroom that overlooks a 3 tiered deck that leads out to the garage. And did I mention the garage?!?! The wide dormer makes it feel much more spacious than a story and a half. Close to schools, bus routes, downtown and the new university, and close yet far enough away from the hub of the tourist district, as well as the Go stations. (id:50705)
Property Details
|
MLS® Number
|
40567979 |
|
Property Type
|
Single Family |
|
Amenities Near By
|
Schools |
|
Community Features
|
School Bus |
|
Parking Space Total
|
11 |
Building
|
Bathroom Total
|
2 |
|
Bedrooms Above Ground
|
3 |
|
Bedrooms Total
|
3 |
|
Appliances
|
Window Coverings |
|
Basement Development
|
Partially Finished |
|
Basement Type
|
Full (partially Finished) |
|
Construction Material
|
Wood Frame |
|
Construction Style Attachment
|
Detached |
|
Cooling Type
|
Central Air Conditioning |
|
Exterior Finish
|
Brick, Vinyl Siding, Wood |
|
Foundation Type
|
Block |
|
Heating Fuel
|
Natural Gas |
|
Heating Type
|
Forced Air, Hot Water Radiator Heat |
|
Stories Total
|
2 |
|
Size Interior
|
1300 Sqft |
|
Type
|
House |
|
Utility Water
|
Municipal Water |
Parking
Land
|
Acreage
|
No |
|
Land Amenities
|
Schools |
|
Sewer
|
Municipal Sewage System |
|
Size Depth
|
150 Ft |
|
Size Frontage
|
36 Ft |
|
Size Total Text
|
Under 1/2 Acre |
|
Zoning Description
|
R2 |
Rooms
| Level |
Type |
Length |
Width |
Dimensions |
|
Second Level |
3pc Bathroom |
|
|
Measurements not available |
|
Second Level |
Bedroom |
|
|
11'5'' x 9'0'' |
|
Second Level |
Bedroom |
|
|
17'1'' x 8'5'' |
|
Second Level |
Bedroom |
|
|
19'11'' x 11'5'' |
|
Basement |
3pc Bathroom |
|
|
Measurements not available |
|
Basement |
Recreation Room |
|
|
12'4'' x 11'7'' |
|
Main Level |
Sunroom |
|
|
10'7'' x 10'4'' |
|
Main Level |
Living Room |
|
|
19'0'' x 11'10'' |
|
Main Level |
Dining Room |
|
|
11'9'' x 10'5'' |
|
Main Level |
Kitchen |
|
|
14'4'' x 11'4'' |
https://www.realtor.ca/real-estate/26735407/4846-fourth-avenue-niagara-falls
