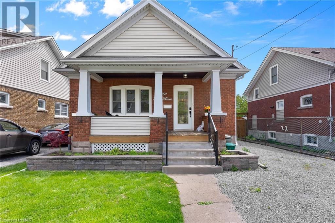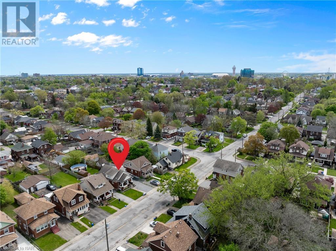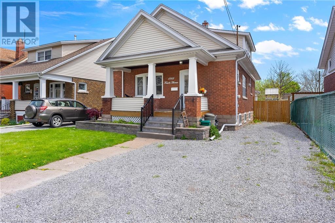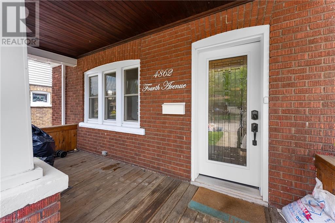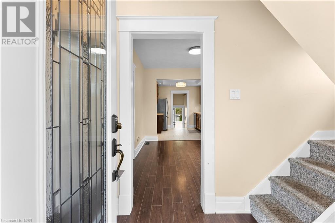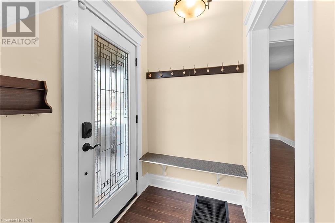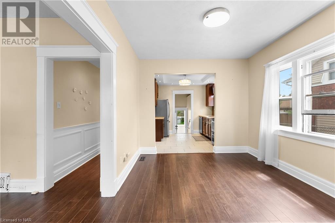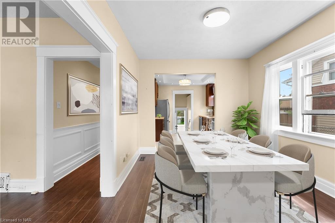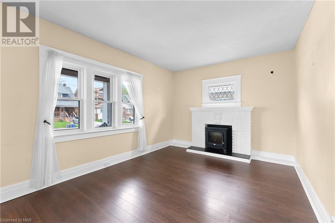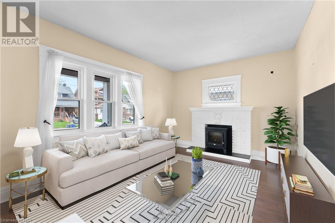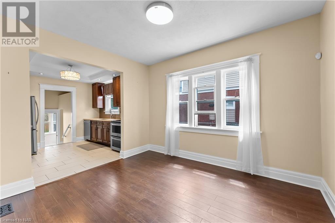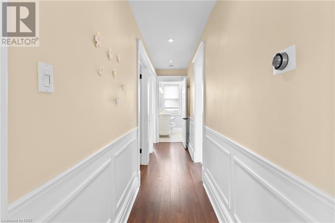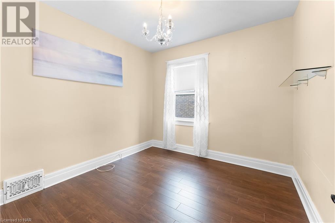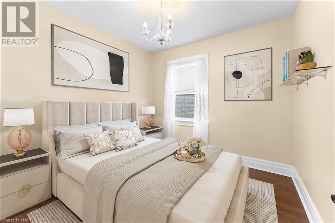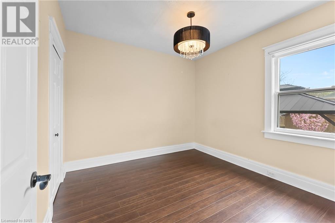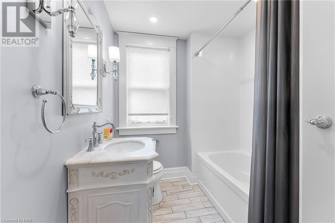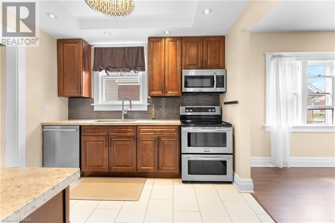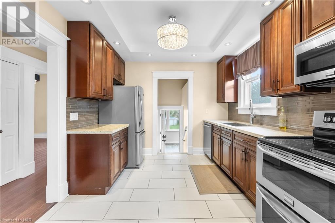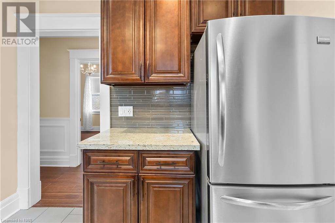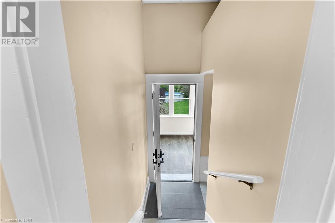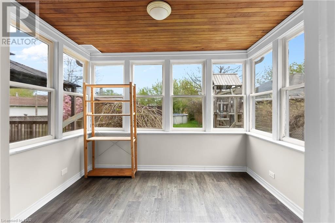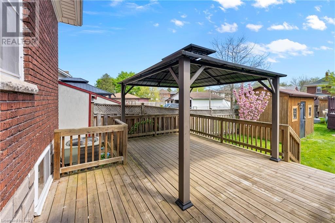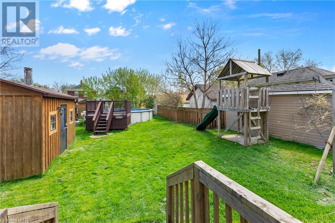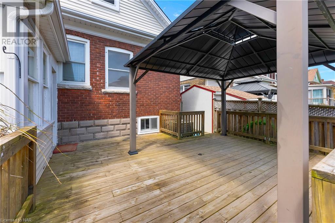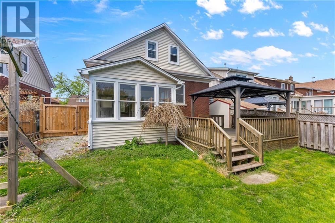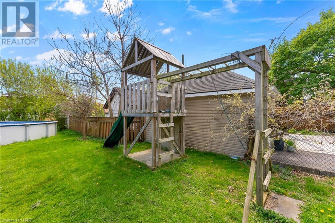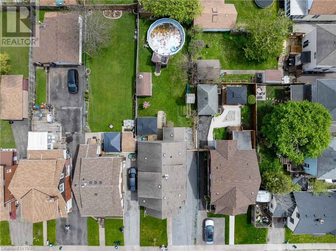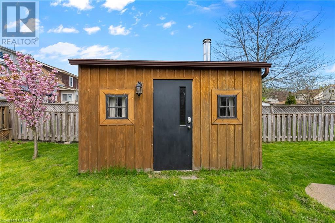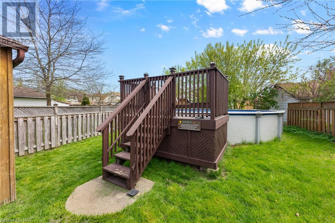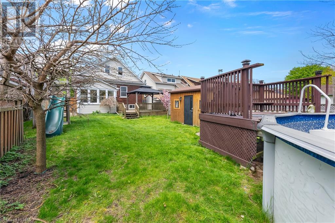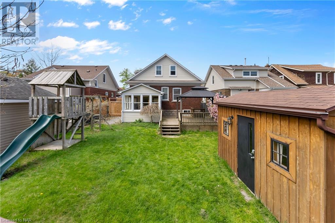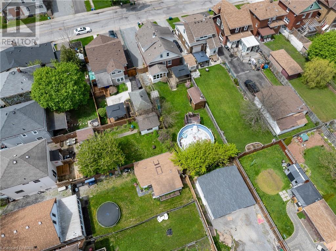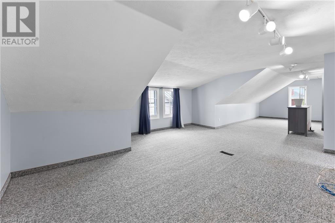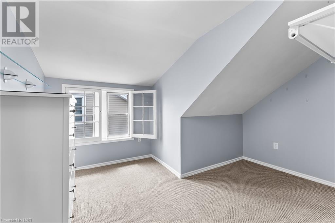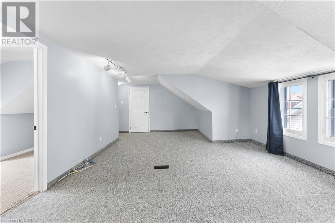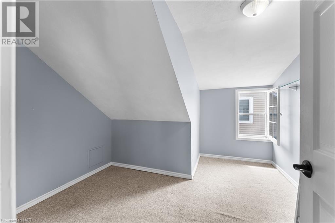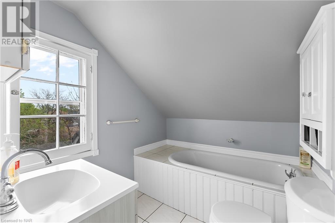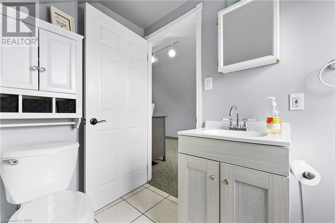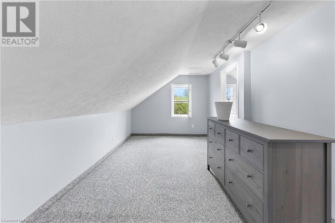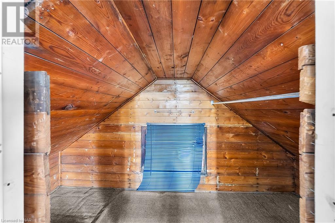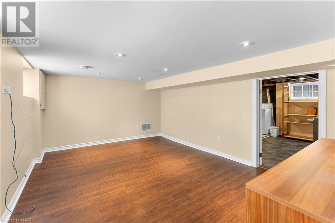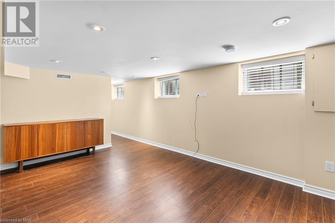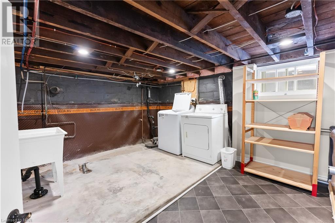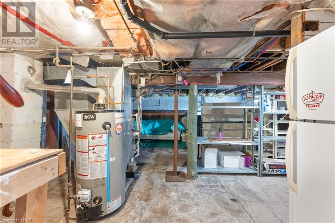4 Bedroom
2 Bathroom
1672
Above Ground Pool
Central Air Conditioning
Forced Air
$599,999
Welcome home to 4862 Fourth Ave in beautiful Niagara Falls! This cozy 1.5 storey gem sits on a fantastic lot, boasting a covered front porch that's just perfect for sipping your morning coffee. Inside, you'll find a kitchen decked out with sleek stainless steel appliances and gorgeous granite countertops, making meal prep a breeze. Outside, your backyard awaits with an inviting above-ground pool and expansive deck, promising endless hours of fun and relaxation. Upstairs, a cozy loft area leads to two bedrooms, providing ample space for rest and rejuvenation. With convenient storage solutions throughout and power already set up in the shed, this home is ready to welcome you with open arms. Don't miss out on the chance to turn your dreams into reality – schedule your showing today and prepare to fall in love! (id:50705)
Property Details
|
MLS® Number
|
40583543 |
|
Property Type
|
Single Family |
|
Amenities Near By
|
Park, Place Of Worship, Playground, Public Transit, Schools, Shopping |
|
Community Features
|
School Bus |
|
Features
|
Crushed Stone Driveway |
|
Parking Space Total
|
4 |
|
Pool Type
|
Above Ground Pool |
|
Structure
|
Porch |
Building
|
Bathroom Total
|
2 |
|
Bedrooms Above Ground
|
4 |
|
Bedrooms Total
|
4 |
|
Appliances
|
Dishwasher, Dryer, Refrigerator, Stove, Water Meter, Washer |
|
Basement Development
|
Partially Finished |
|
Basement Type
|
Full (partially Finished) |
|
Constructed Date
|
1933 |
|
Construction Style Attachment
|
Detached |
|
Cooling Type
|
Central Air Conditioning |
|
Exterior Finish
|
Brick, Vinyl Siding |
|
Foundation Type
|
Poured Concrete |
|
Heating Fuel
|
Natural Gas |
|
Heating Type
|
Forced Air |
|
Stories Total
|
2 |
|
Size Interior
|
1672 |
|
Type
|
House |
|
Utility Water
|
Municipal Water |
Land
|
Access Type
|
Highway Nearby |
|
Acreage
|
No |
|
Land Amenities
|
Park, Place Of Worship, Playground, Public Transit, Schools, Shopping |
|
Sewer
|
Municipal Sewage System |
|
Size Depth
|
150 Ft |
|
Size Frontage
|
36 Ft |
|
Size Total Text
|
Under 1/2 Acre |
|
Zoning Description
|
R2 |
Rooms
| Level |
Type |
Length |
Width |
Dimensions |
|
Second Level |
Loft |
|
|
35'6'' x 14'6'' |
|
Second Level |
4pc Bathroom |
|
|
Measurements not available |
|
Second Level |
Bedroom |
|
|
10'7'' x 10'10'' |
|
Second Level |
Bedroom |
|
|
10'7'' x 12'5'' |
|
Basement |
Utility Room |
|
|
15'11'' x 11'4'' |
|
Basement |
Laundry Room |
|
|
Measurements not available |
|
Basement |
Recreation Room |
|
|
15'3'' x 10'10'' |
|
Main Level |
Mud Room |
|
|
10'4'' x 8'1'' |
|
Main Level |
Bedroom |
|
|
9'11'' x 10'3'' |
|
Main Level |
Bedroom |
|
|
10'5'' x 10'3'' |
|
Main Level |
4pc Bathroom |
|
|
Measurements not available |
|
Main Level |
Kitchen |
|
|
10'4'' x 10'0'' |
|
Main Level |
Living Room |
|
|
13'3'' x 10'8'' |
|
Main Level |
Dining Room |
|
|
9'8'' x 11'9'' |
https://www.realtor.ca/real-estate/26850080/4862-fourth-avenue-niagara-falls
