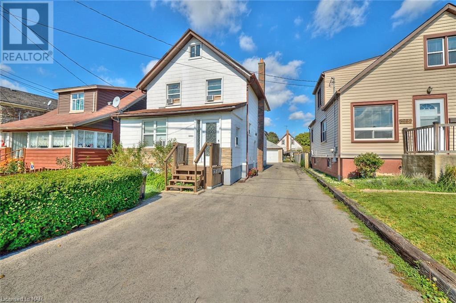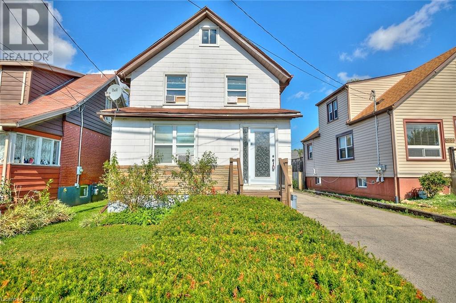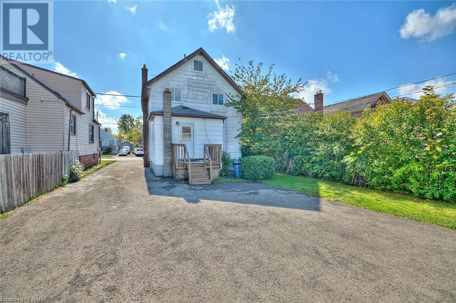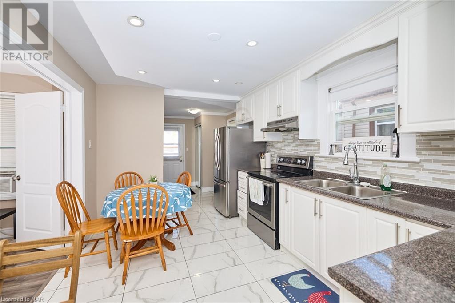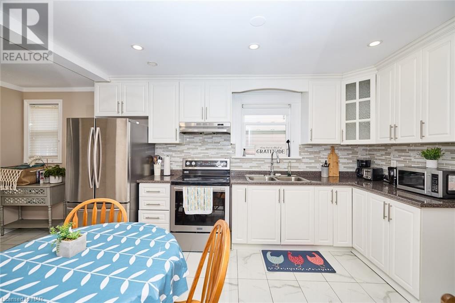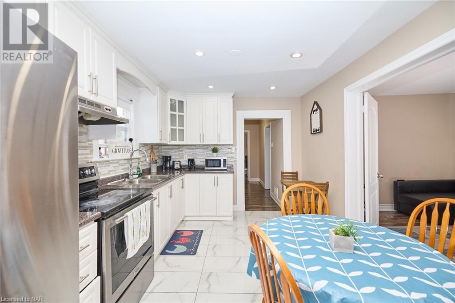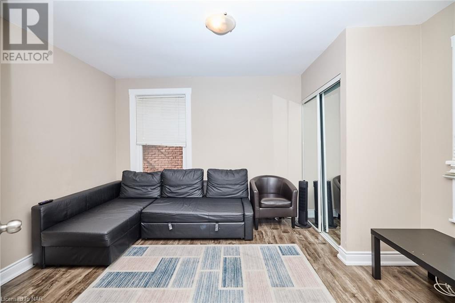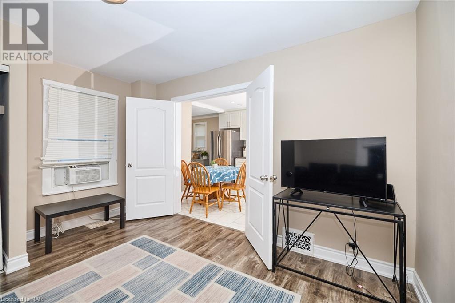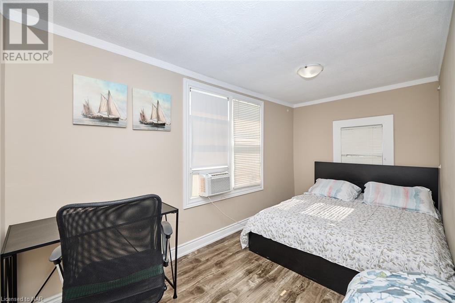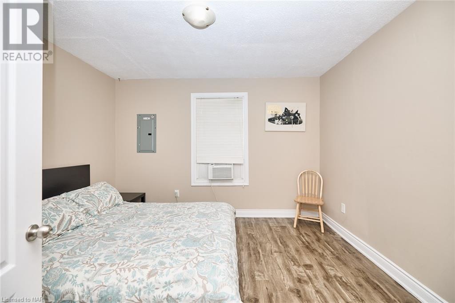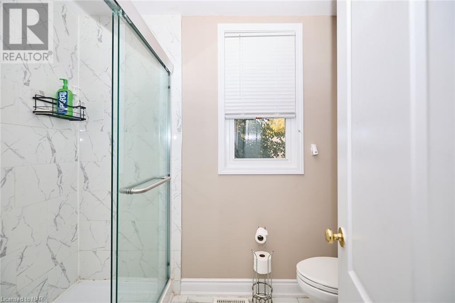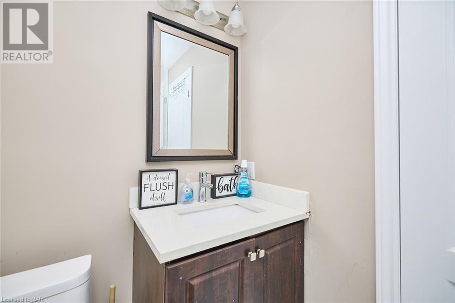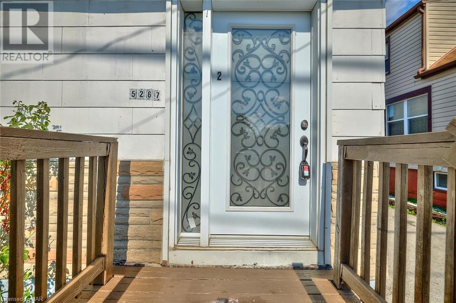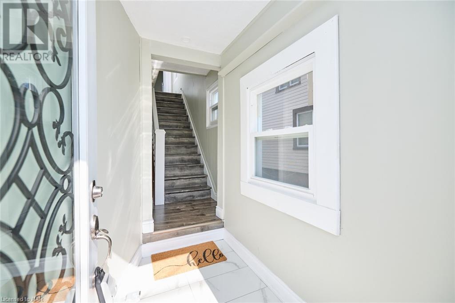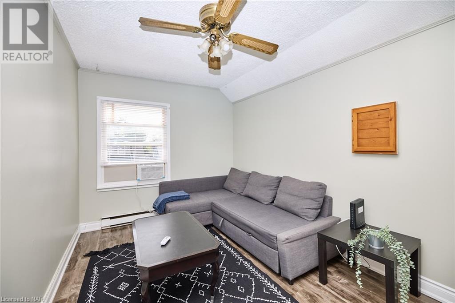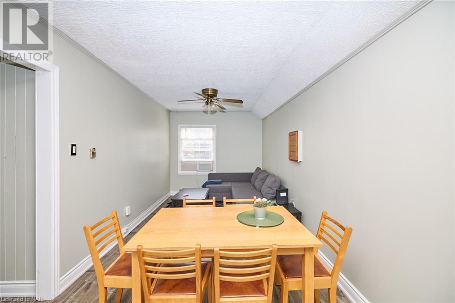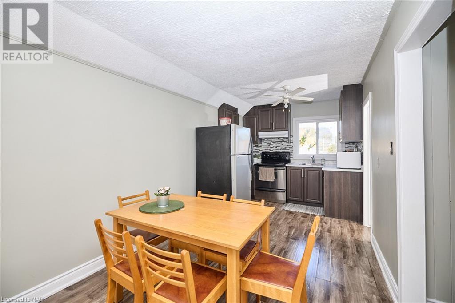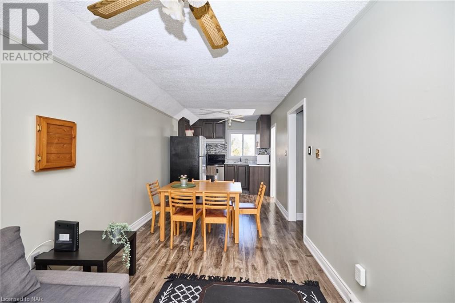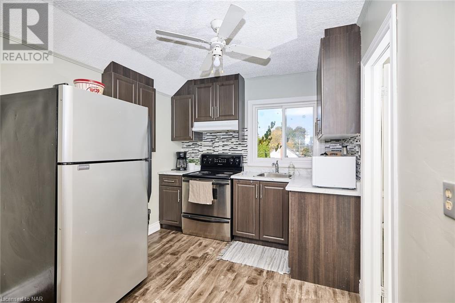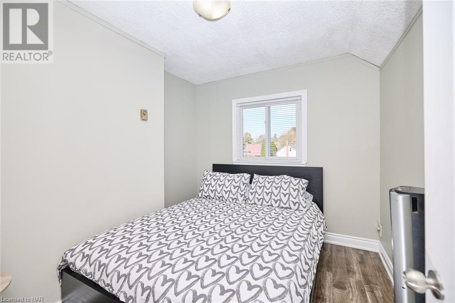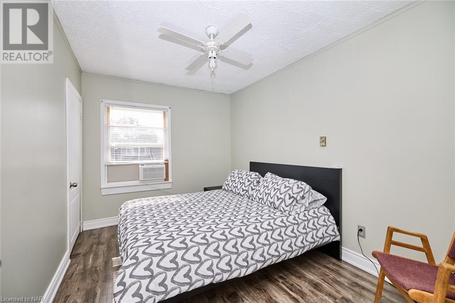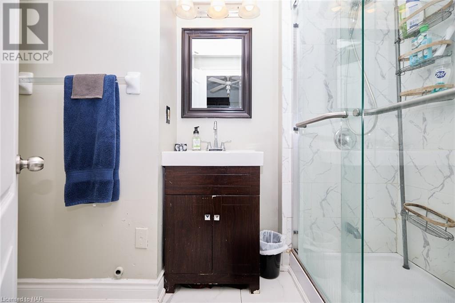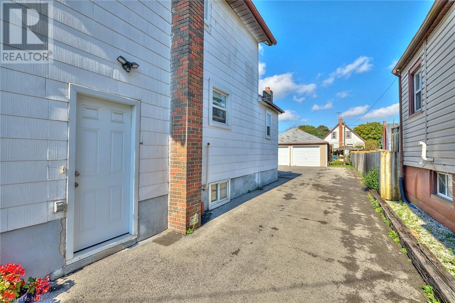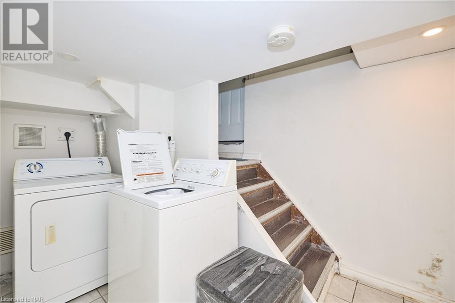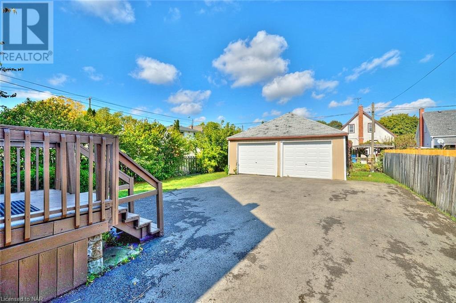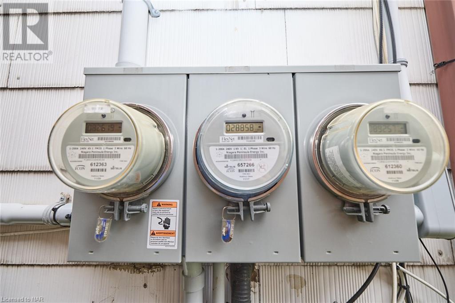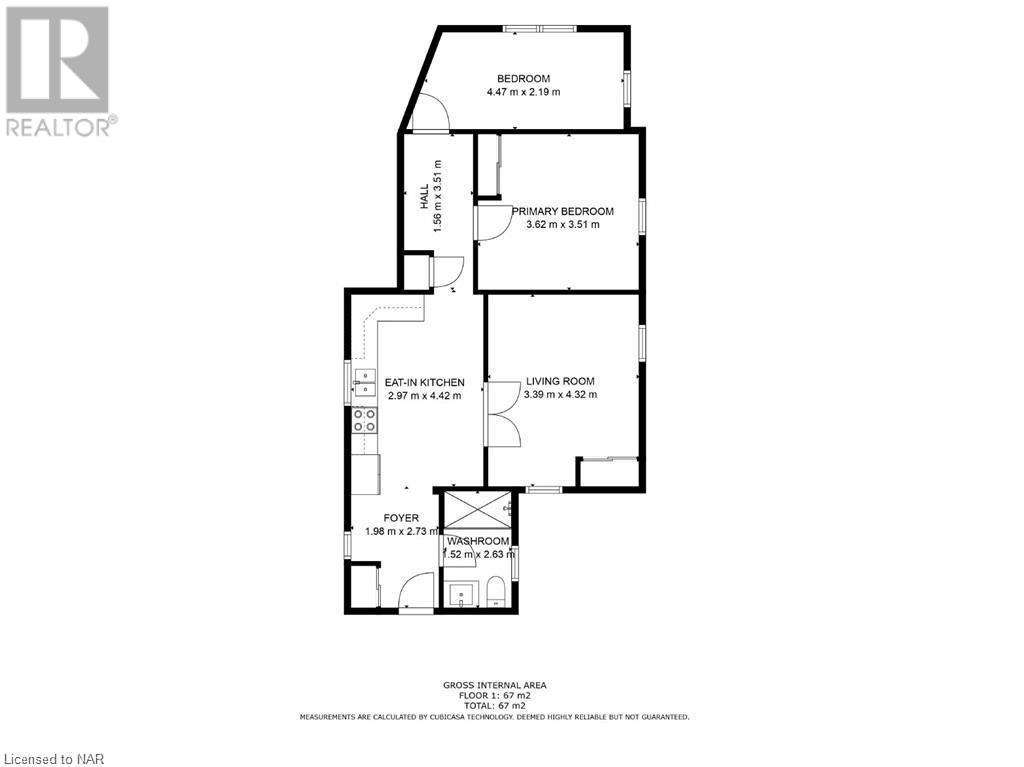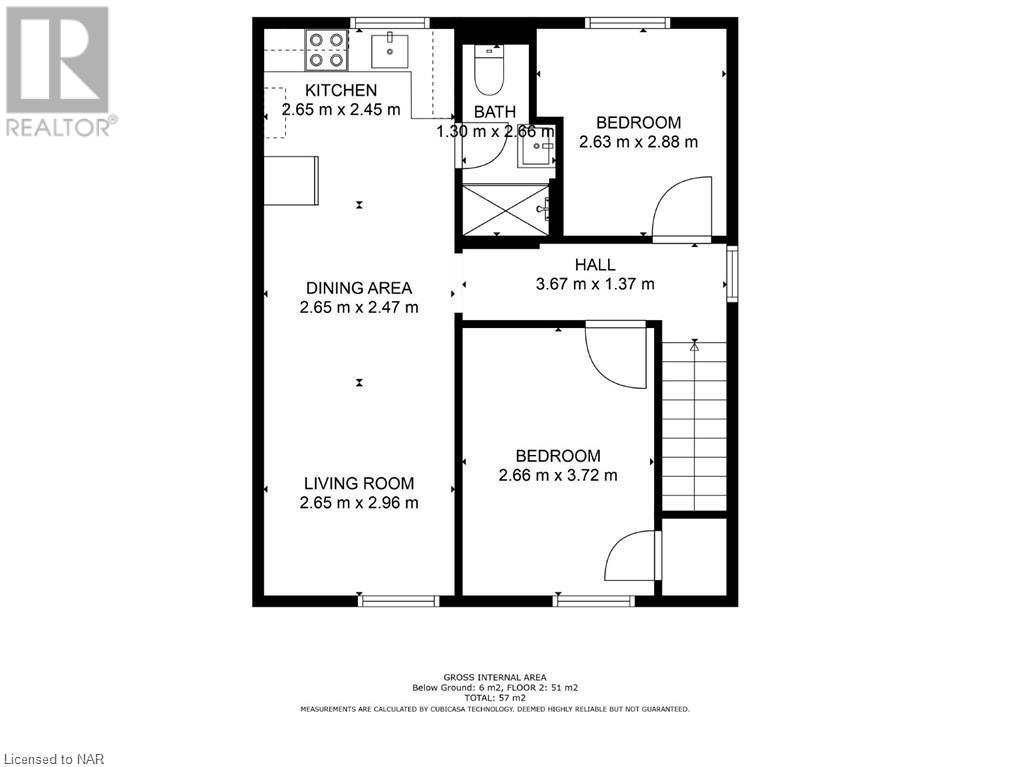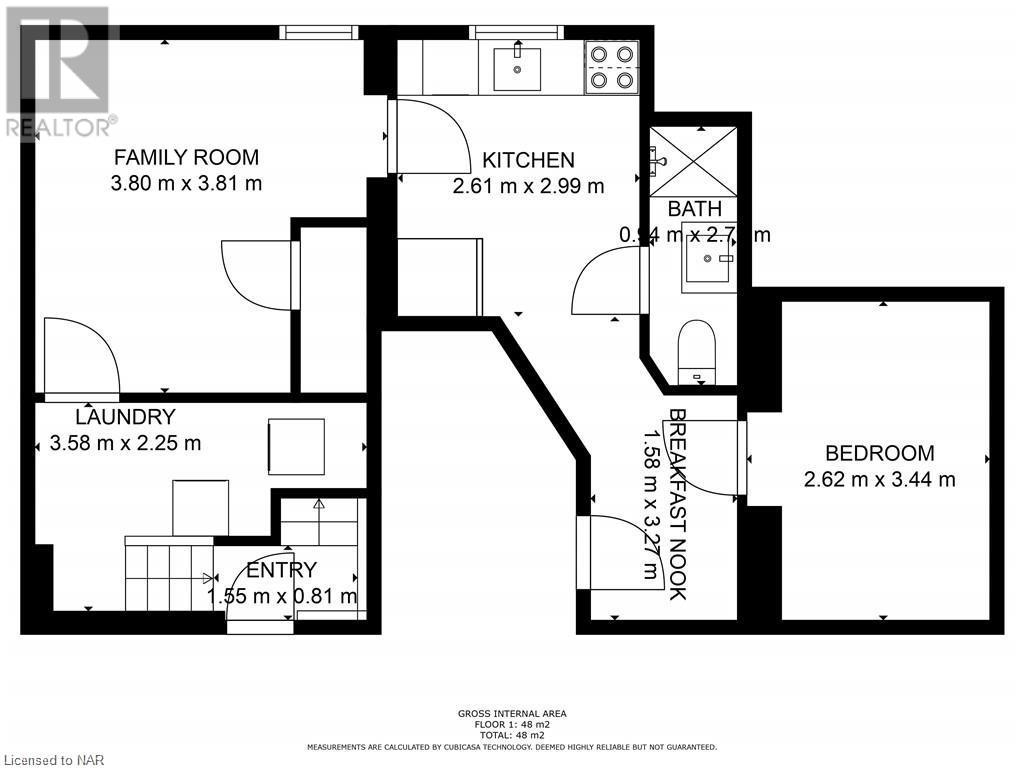5 Bedroom
3 Bathroom
1866
2 Level
Wall Unit
Forced Air
$649,900
Investment Opportunity in Niagara Falls! This 3-unit multi-residential property is walking distance to the Clifton Hill tourist district. This renovated duplex with an in-law suite features a main floor 2-bedroom unit, another 2-bedroom unit on the second floor, and a cozy 1-bedroom unit in the basement. There's shared laundry in the lower level and ample parking, including a double detached garage. Conveniently located near transportation, the Go station, and highways- ideal for investors or live in one unit while tenants pay your mortgage. (id:50705)
Property Details
|
MLS® Number
|
40540205 |
|
Property Type
|
Single Family |
|
Amenities Near By
|
Public Transit, Schools |
|
Equipment Type
|
Water Heater |
|
Features
|
Paved Driveway |
|
Parking Space Total
|
8 |
|
Rental Equipment Type
|
Water Heater |
Building
|
Bathroom Total
|
3 |
|
Bedrooms Above Ground
|
4 |
|
Bedrooms Below Ground
|
1 |
|
Bedrooms Total
|
5 |
|
Architectural Style
|
2 Level |
|
Basement Development
|
Unfinished |
|
Basement Type
|
Partial (unfinished) |
|
Construction Style Attachment
|
Detached |
|
Cooling Type
|
Wall Unit |
|
Exterior Finish
|
Vinyl Siding |
|
Foundation Type
|
Block |
|
Heating Fuel
|
Natural Gas |
|
Heating Type
|
Forced Air |
|
Stories Total
|
2 |
|
Size Interior
|
1866 |
|
Type
|
House |
|
Utility Water
|
Municipal Water |
Parking
Land
|
Access Type
|
Highway Access |
|
Acreage
|
No |
|
Land Amenities
|
Public Transit, Schools |
|
Sewer
|
Municipal Sewage System |
|
Size Depth
|
123 Ft |
|
Size Frontage
|
40 Ft |
|
Size Total Text
|
Under 1/2 Acre |
|
Zoning Description
|
R2 |
Rooms
| Level |
Type |
Length |
Width |
Dimensions |
|
Second Level |
3pc Bathroom |
|
|
Measurements not available |
|
Second Level |
Bedroom |
|
|
9'3'' x 8'6'' |
|
Second Level |
Primary Bedroom |
|
|
12'1'' x 8'7'' |
|
Second Level |
Living Room |
|
|
8'7'' x 9'7'' |
|
Second Level |
Dining Room |
|
|
8'7'' x 8'1'' |
|
Second Level |
Kitchen |
|
|
8'7'' x 8'0'' |
|
Basement |
3pc Bathroom |
|
|
Measurements not available |
|
Basement |
Laundry Room |
|
|
11'6'' x 7'4'' |
|
Basement |
Bedroom |
|
|
10'8'' x 5'0'' |
|
Basement |
Eat In Kitchen |
|
|
12'9'' x 8'7'' |
|
Basement |
Living Room |
|
|
12'1'' x 11'3'' |
|
Main Level |
3pc Bathroom |
|
|
Measurements not available |
|
Main Level |
Bedroom |
|
|
14'7'' x 7'1'' |
|
Main Level |
Primary Bedroom |
|
|
11'9'' x 11'6'' |
|
Main Level |
Living Room |
|
|
14'1'' x 11'1'' |
|
Main Level |
Eat In Kitchen |
|
|
14'6'' x 9'7'' |
https://www.realtor.ca/real-estate/26717800/5267-mcrae-street-niagara-falls
