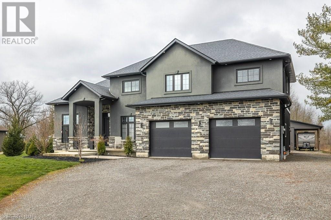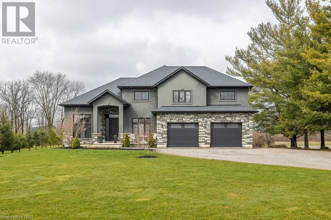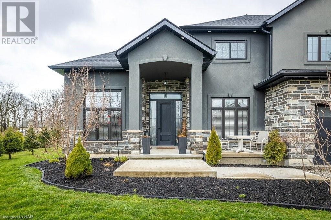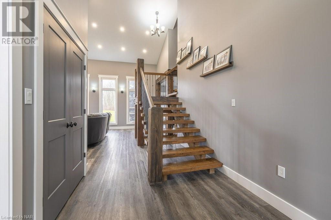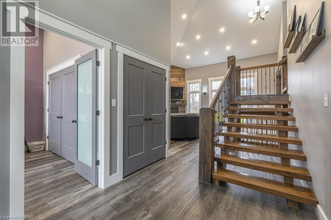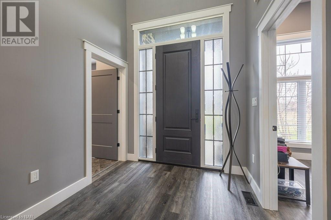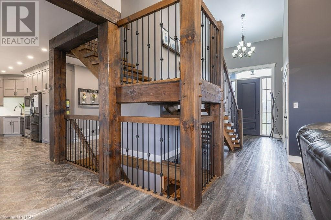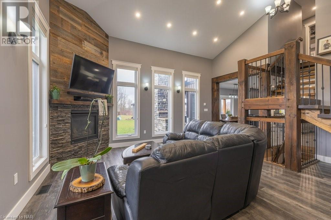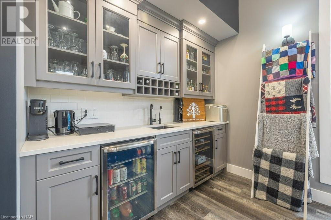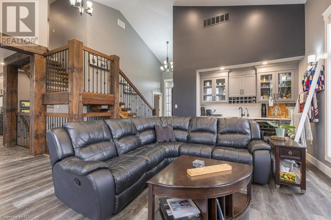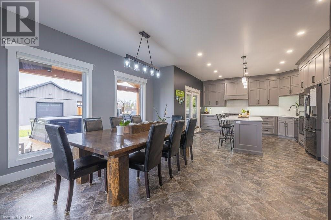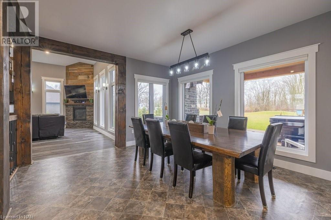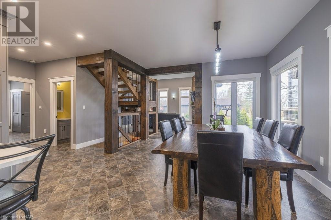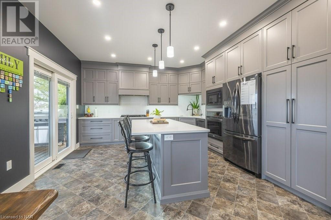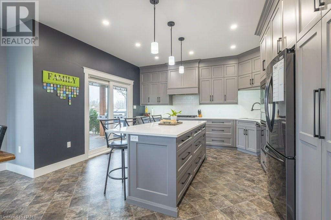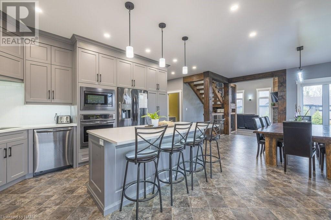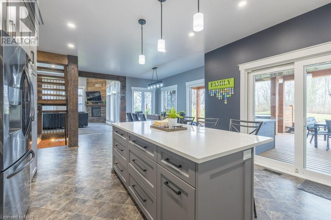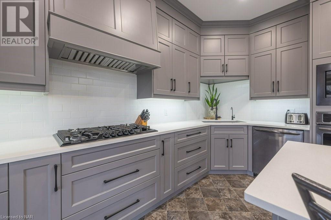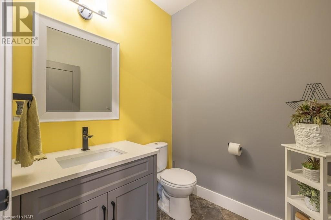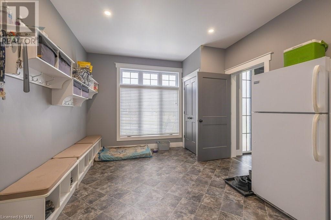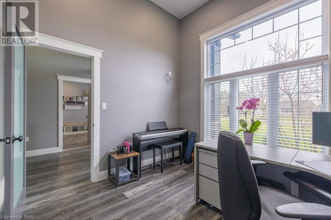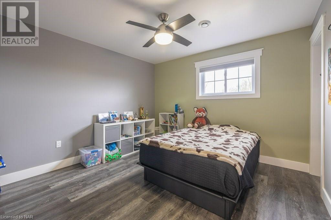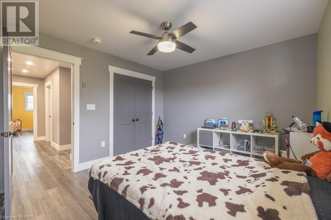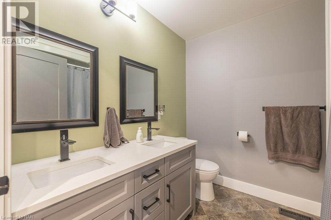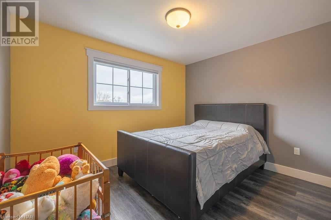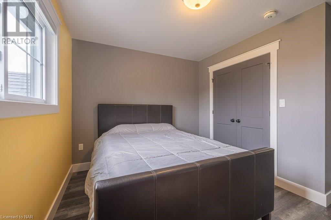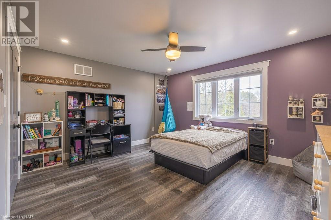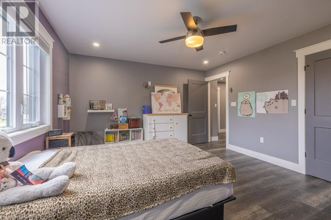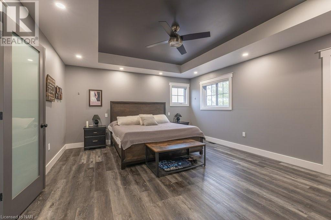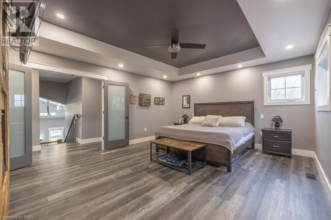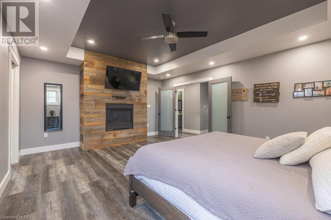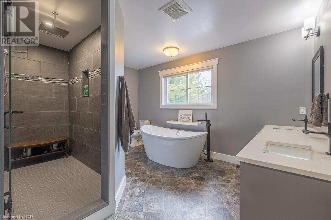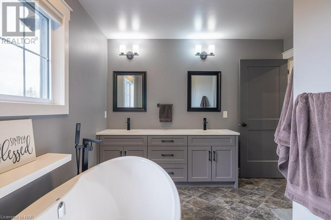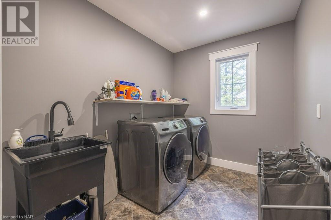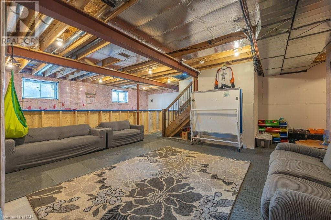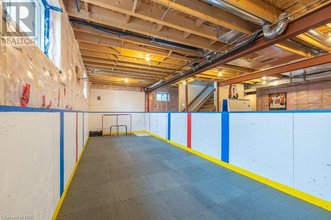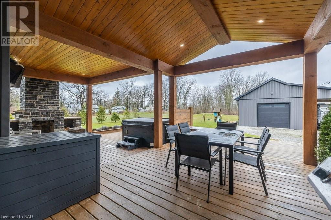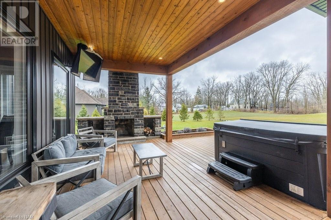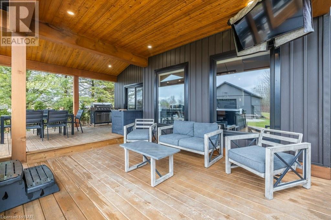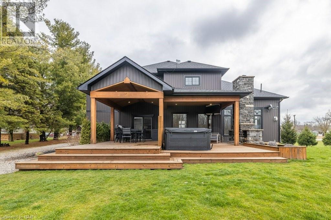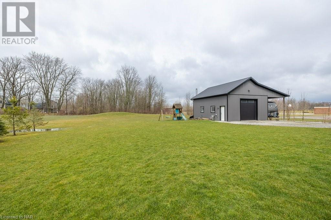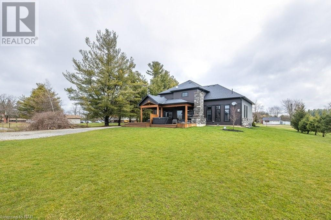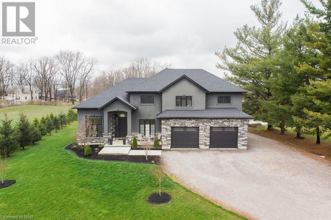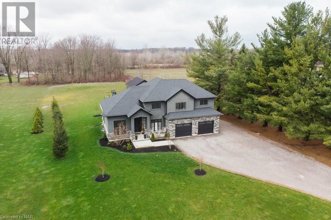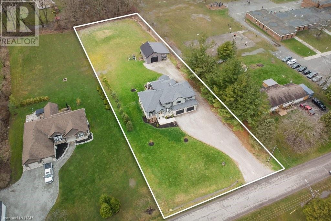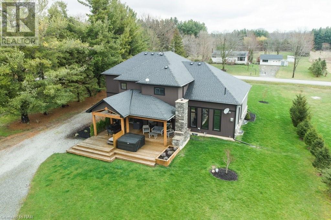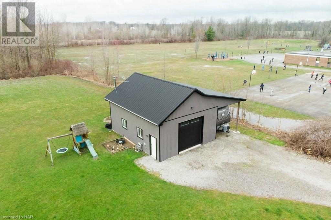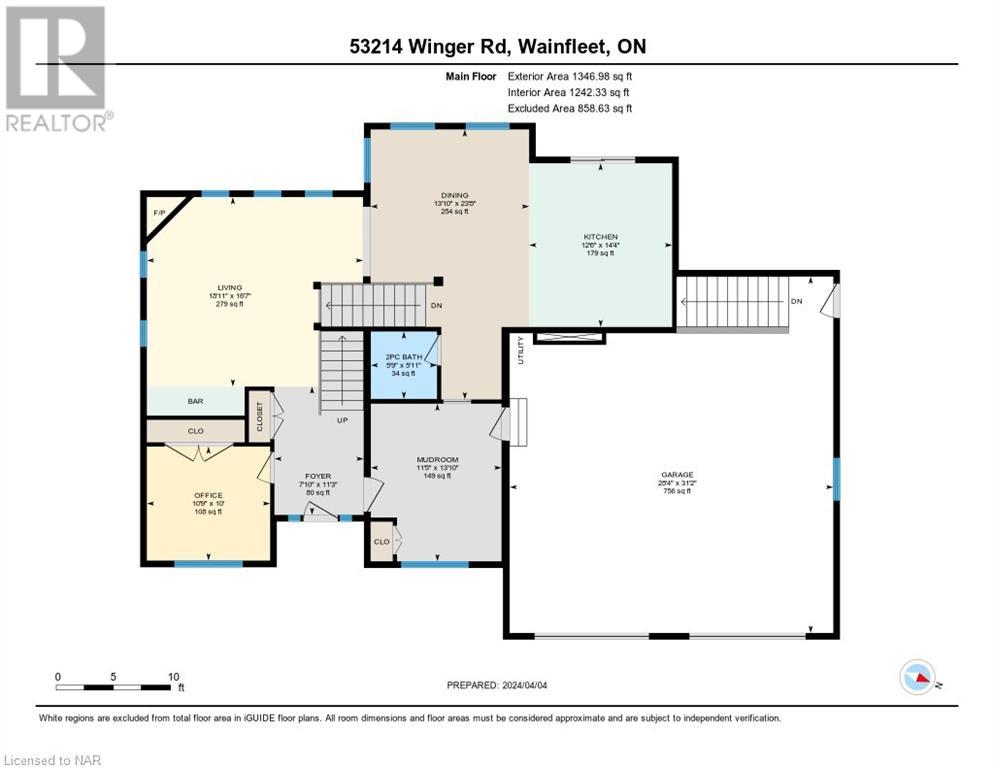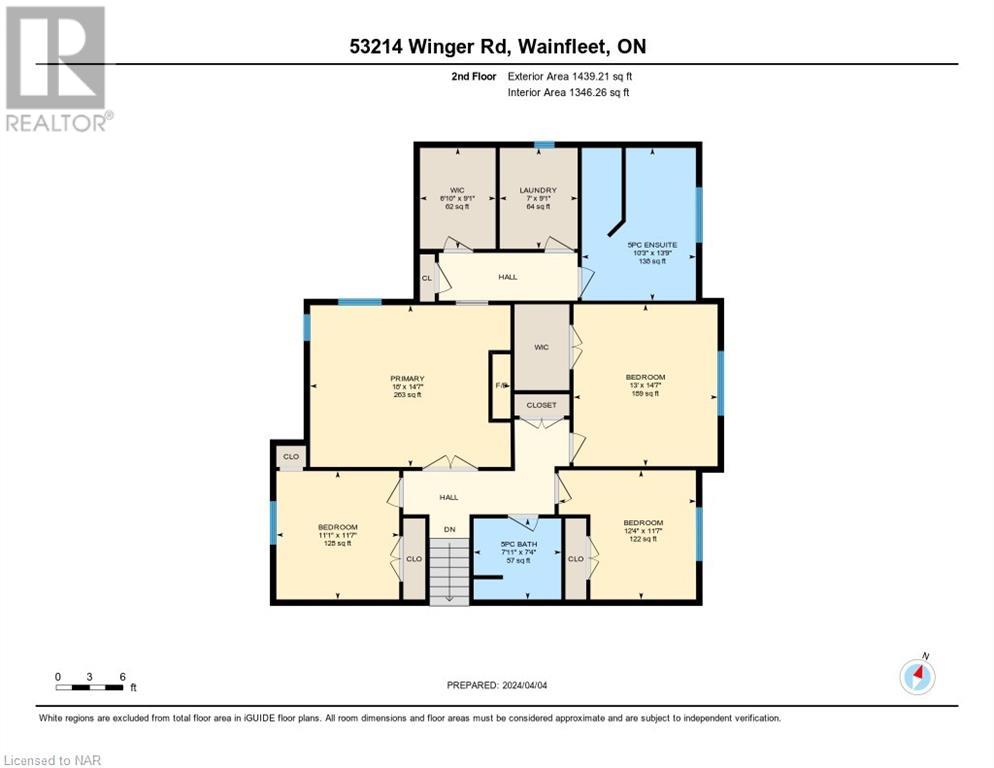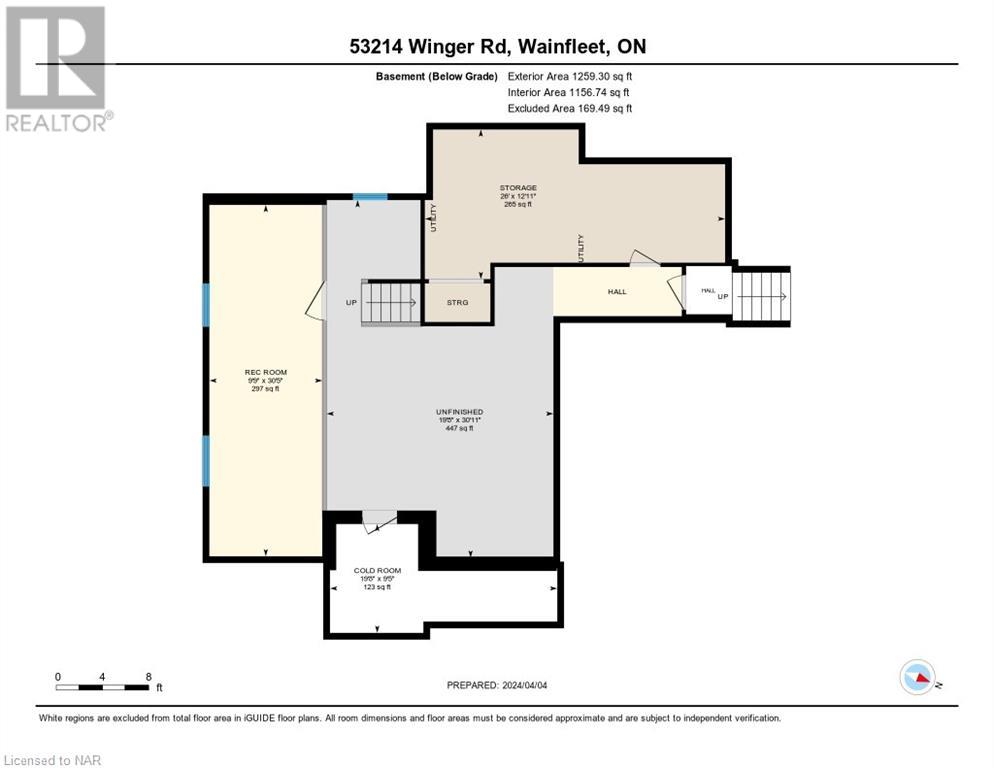4 Bedroom
3 Bathroom
2786
2 Level
Fireplace
Central Air Conditioning
Forced Air
$1,419,900
Experience the beauty of this thoughtfully designed custom home! Built in 2018, this home sits on a beautiful 1 acre lot, and includes 4 spacious bedrooms and 2.5 baths. The main living space is perfect for a busy family, with an open concept layout, half bath, ample kitchen storage, quartz countertops and a wet bar in the living room. Venture upstairs where you’ll find the stunning master suite, 3 additional bedrooms, and the main bathroom. The grand master suite includes a gas fireplace, large walkin closet, laundry and spa-like ensuite with freestanding bathtub. The partially finished basement is a great relaxed area for the family and even has a mini floor hockey area! There is plenty of storage in the basement and basement access to the garage. The home has 200 amp service, on demand water heater and a reverse osmosis water system. Lastly, head out past the gorgeous partially covered deck to the shop. This space has an attached car port and hydro, gas water, a wood stove, 100 amp service, satellite and is fully insulate. Come see this beautiful family home today! (id:50705)
Property Details
|
MLS® Number
|
40566393 |
|
Property Type
|
Single Family |
|
Features
|
Wet Bar, Crushed Stone Driveway, Country Residential |
|
Parking Space Total
|
12 |
Building
|
Bathroom Total
|
3 |
|
Bedrooms Above Ground
|
4 |
|
Bedrooms Total
|
4 |
|
Appliances
|
Dishwasher, Wet Bar, Microwave Built-in, Wine Fridge |
|
Architectural Style
|
2 Level |
|
Basement Development
|
Unfinished |
|
Basement Type
|
Full (unfinished) |
|
Constructed Date
|
2018 |
|
Construction Style Attachment
|
Detached |
|
Cooling Type
|
Central Air Conditioning |
|
Exterior Finish
|
Stone, Stucco |
|
Fireplace Present
|
Yes |
|
Fireplace Total
|
2 |
|
Foundation Type
|
Poured Concrete |
|
Half Bath Total
|
1 |
|
Heating Type
|
Forced Air |
|
Stories Total
|
2 |
|
Size Interior
|
2786 |
|
Type
|
House |
|
Utility Water
|
Cistern |
Parking
Land
|
Acreage
|
No |
|
Sewer
|
Septic System |
|
Size Depth
|
372 Ft |
|
Size Frontage
|
123 Ft |
|
Size Total Text
|
1/2 - 1.99 Acres |
|
Zoning Description
|
R1/d |
Rooms
| Level |
Type |
Length |
Width |
Dimensions |
|
Second Level |
5pc Bathroom |
|
|
Measurements not available |
|
Second Level |
5pc Bathroom |
|
|
Measurements not available |
|
Second Level |
Other |
|
|
6'10'' x 9'1'' |
|
Second Level |
Laundry Room |
|
|
7'0'' x 9'1'' |
|
Second Level |
Bedroom |
|
|
12'4'' x 11'7'' |
|
Second Level |
Bedroom |
|
|
11'1'' x 11'7'' |
|
Second Level |
Bedroom |
|
|
13'0'' x 14'7'' |
|
Second Level |
Primary Bedroom |
|
|
18'0'' x 14'7'' |
|
Second Level |
Kitchen |
|
|
14'4'' x 12'6'' |
|
Basement |
Other |
|
|
30'11'' x 19'8'' |
|
Basement |
Cold Room |
|
|
9'5'' x 19'8'' |
|
Basement |
Storage |
|
|
12'11'' x 26'0'' |
|
Basement |
Recreation Room |
|
|
30'5'' x 9'9'' |
|
Main Level |
2pc Bathroom |
|
|
5'11'' x 5'9'' |
|
Main Level |
Mud Room |
|
|
13'10'' x 11'5'' |
|
Main Level |
Office |
|
|
10'0'' x 10'9'' |
|
Main Level |
Foyer |
|
|
11'3'' x 7'10'' |
|
Main Level |
Living Room |
|
|
16'7'' x 18'11'' |
|
Main Level |
Dining Room |
|
|
23'8'' x 13'10'' |
https://www.realtor.ca/real-estate/26734296/53214-winger-road-wainfleet
