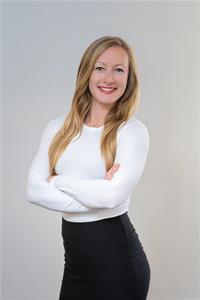5 Bedroom
2 Bathroom
1100 - 1500 sqft
Raised Bungalow
Fireplace
Inground Pool
Central Air Conditioning
Forced Air
$759,900
Fully Renovated | 2 Chefs Kitchens | Inground Pool | Income Potential. Welcome to turnkey modern living at its finest. This stunning 5-bedroom, 2-bath raised bungalow offers over 2,100 sq ft of meticulously redesigned living space, fully renovated in 2024 with no expense spared. Located on a quiet, family-friendly street just minutes from major highways, this home blends suburban tranquility with easy access to all urban amenities, schools, parks, and more. Step inside to discover a bright main level featuring 3 spacious bedrooms, a luxurious 4-piece bath with warm bidet, and a designer chefs kitchen with premium finishes. Downstairs, the fully finished lower level boasts a separate entrance, 2 additional bedrooms, a sleek 3-piece bath with warm bidet, and a second full kitchen, ideal for extended family, rental income, or Airbnb potential. The backyard is your private retreat: a resort-style oasis with a heated, inground saltwater pool, stylish entertaining area, and plenty of room to relax or host unforgettable summer gatherings. The attached garage and private driveway provide added convenience. Whether you're looking for a multi-generational living setup, a savvy income opportunity, or simply a move-in-ready home with luxurious finishes throughout, this versatile property checks every box. Dont miss out on this rare opportunity to own a fully updated, income-generating home in a sought-after neighborhood! (id:50705)
Property Details
|
MLS® Number
|
X12269763 |
|
Property Type
|
Single Family |
|
Community Name
|
773 - Lincoln/Crowland |
|
Equipment Type
|
Water Heater |
|
Features
|
In-law Suite |
|
Parking Space Total
|
5 |
|
Pool Type
|
Inground Pool |
|
Rental Equipment Type
|
Water Heater |
Building
|
Bathroom Total
|
2 |
|
Bedrooms Above Ground
|
3 |
|
Bedrooms Below Ground
|
2 |
|
Bedrooms Total
|
5 |
|
Architectural Style
|
Raised Bungalow |
|
Basement Development
|
Finished |
|
Basement Features
|
Walk Out |
|
Basement Type
|
Full (finished) |
|
Construction Style Attachment
|
Detached |
|
Cooling Type
|
Central Air Conditioning |
|
Exterior Finish
|
Aluminum Siding, Brick |
|
Fireplace Present
|
Yes |
|
Foundation Type
|
Block |
|
Heating Fuel
|
Natural Gas |
|
Heating Type
|
Forced Air |
|
Stories Total
|
1 |
|
Size Interior
|
1100 - 1500 Sqft |
|
Type
|
House |
|
Utility Water
|
Municipal Water |
Parking
Land
|
Acreage
|
No |
|
Sewer
|
Sanitary Sewer |
|
Size Depth
|
119 Ft ,4 In |
|
Size Frontage
|
55 Ft |
|
Size Irregular
|
55 X 119.4 Ft |
|
Size Total Text
|
55 X 119.4 Ft |
Rooms
| Level |
Type |
Length |
Width |
Dimensions |
|
Basement |
Recreational, Games Room |
2 m |
2 m |
2 m x 2 m |
|
Basement |
Bathroom |
2 m |
2 m |
2 m x 2 m |
|
Basement |
Bedroom |
2 m |
2 m |
2 m x 2 m |
|
Basement |
Bedroom 2 |
2 m |
2 m |
2 m x 2 m |
|
Basement |
Kitchen |
2 m |
2 m |
2 m x 2 m |
|
Main Level |
Bedroom |
2 m |
2 m |
2 m x 2 m |
|
Main Level |
Bedroom 2 |
2 m |
2 m |
2 m x 2 m |
|
Main Level |
Bedroom 3 |
2 m |
2 m |
2 m x 2 m |
|
Main Level |
Living Room |
2 m |
2 m |
2 m x 2 m |
|
Main Level |
Kitchen |
2 m |
2 m |
2 m x 2 m |
|
Main Level |
Dining Room |
2 m |
2 m |
2 m x 2 m |
|
Main Level |
Bathroom |
2 m |
2 m |
2 m x 2 m |
https://www.realtor.ca/real-estate/28573327/55-robert-street-welland-lincolncrowland-773-lincolncrowland





















































