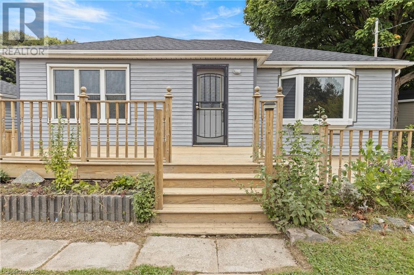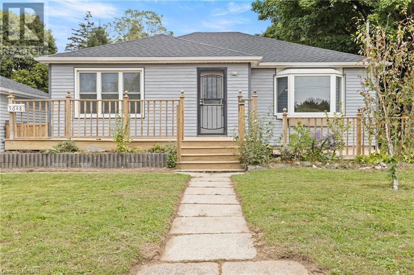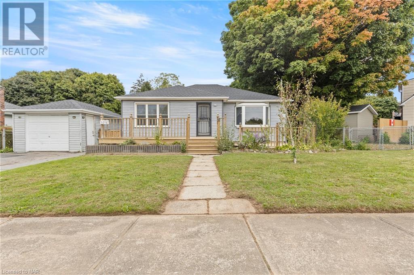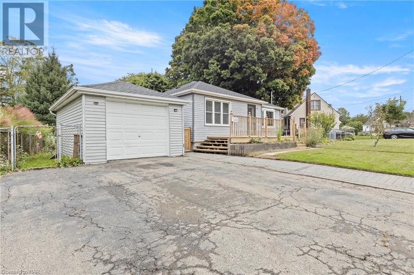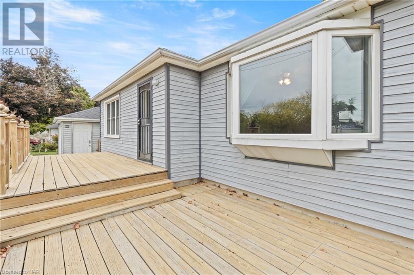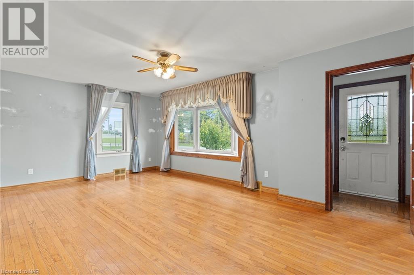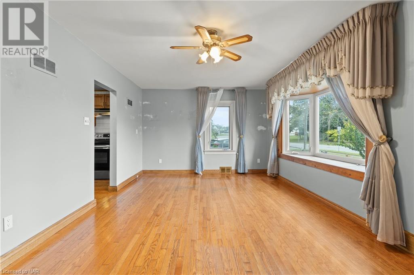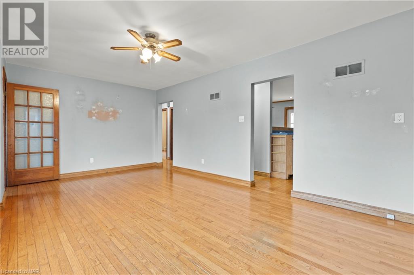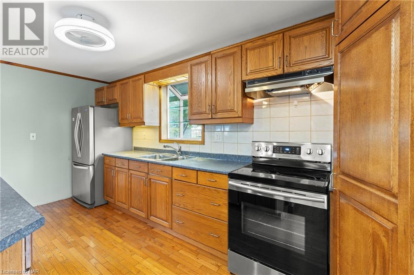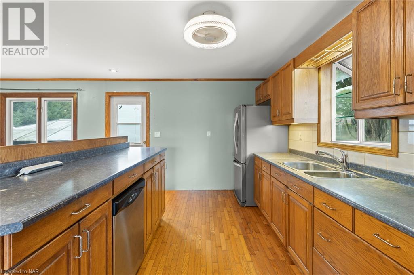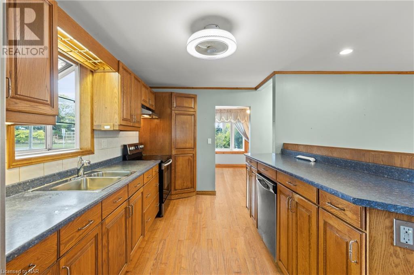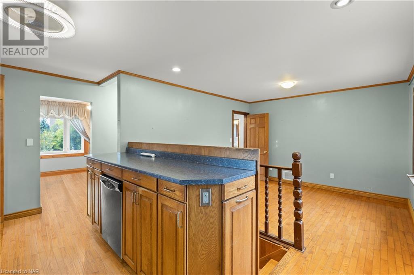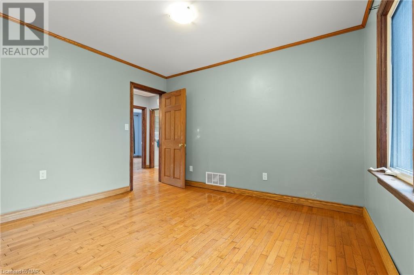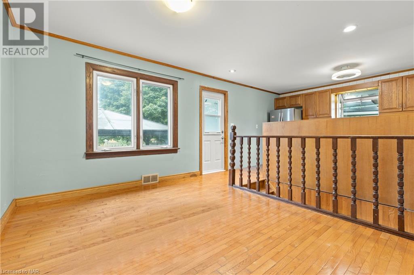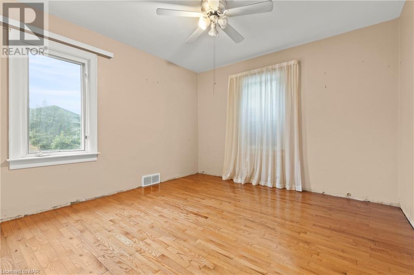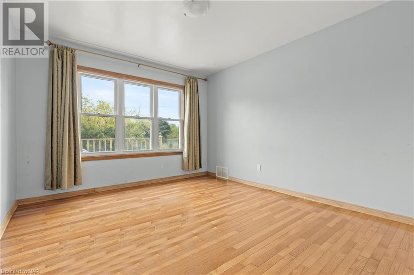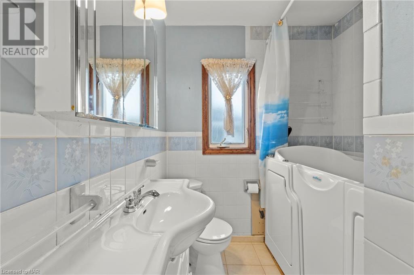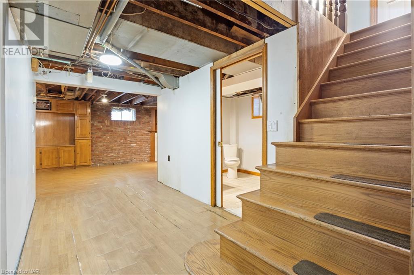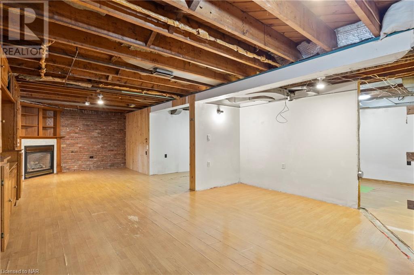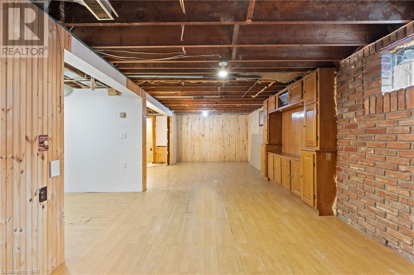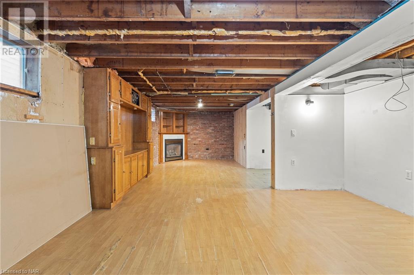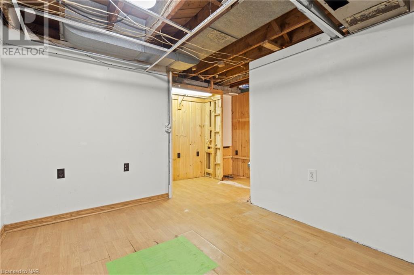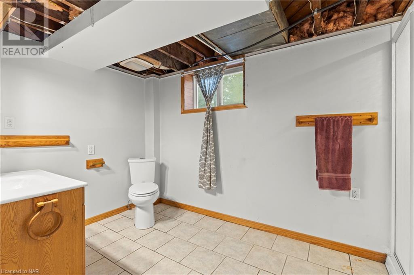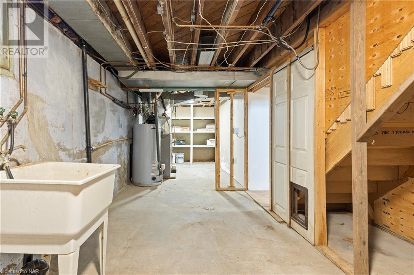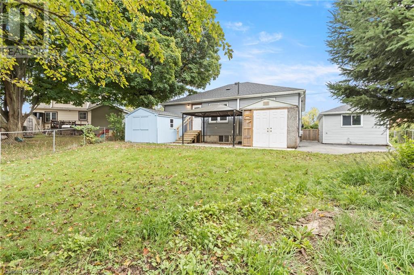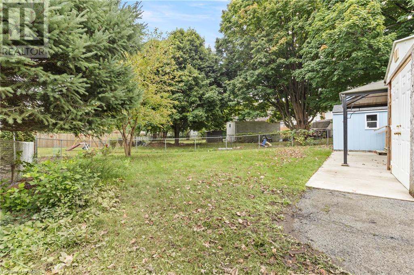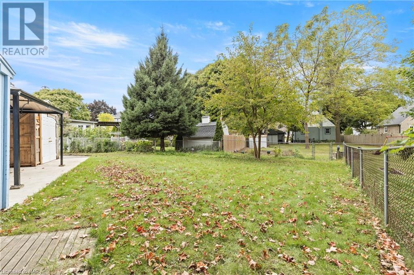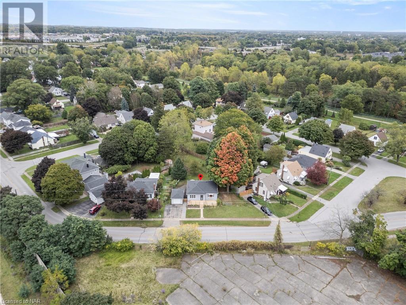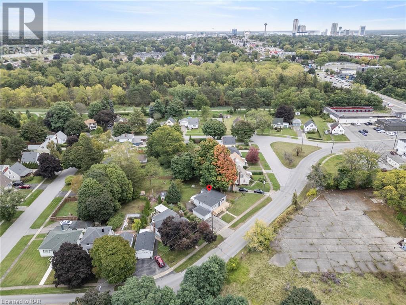3 Bedroom
2 Bathroom
975 sqft
Bungalow
Central Air Conditioning
Forced Air
$549,999
This newly listed 2 +1 bedroom bungalow wont last long on the market. A beautiful large front deck welcomes you as you enter the large living room with a stunning bay window. The kitchen provides more than ample cupboard space and a secret laundry shoot. After a long day you can enjoy relaxing in the Safe Step walk in tub located in the main washroom. Downstairs is partially finished with a 3 piece washroom and an enclosed room that could be used for an bedroom or office. The large backyard has two sheds and a hard top gazebo. Enjoy the solitude of the mature Leeming neighborhood all while being conveniently close to Lundy's Lane & QEW. Whether you are looking for a starter home or a great investment property, you wont want to miss this one!!! (id:50705)
Open House
This property has open houses!
Starts at:
2:00 pm
Ends at:
4:00 pm
Property Details
|
MLS® Number
|
40658803 |
|
Property Type
|
Single Family |
|
Amenities Near By
|
Hospital, Park, Place Of Worship, Public Transit, Schools |
|
Community Features
|
School Bus |
|
Parking Space Total
|
3 |
Building
|
Bathroom Total
|
2 |
|
Bedrooms Above Ground
|
2 |
|
Bedrooms Below Ground
|
1 |
|
Bedrooms Total
|
3 |
|
Appliances
|
Dishwasher, Refrigerator, Stove |
|
Architectural Style
|
Bungalow |
|
Basement Development
|
Partially Finished |
|
Basement Type
|
Full (partially Finished) |
|
Construction Style Attachment
|
Detached |
|
Cooling Type
|
Central Air Conditioning |
|
Exterior Finish
|
Vinyl Siding |
|
Heating Type
|
Forced Air |
|
Stories Total
|
1 |
|
Size Interior
|
975 Sqft |
|
Type
|
House |
|
Utility Water
|
Municipal Water |
Parking
Land
|
Acreage
|
No |
|
Land Amenities
|
Hospital, Park, Place Of Worship, Public Transit, Schools |
|
Sewer
|
Municipal Sewage System |
|
Size Depth
|
140 Ft |
|
Size Frontage
|
120 Ft |
|
Size Total Text
|
Under 1/2 Acre |
|
Zoning Description
|
R1d |
Rooms
| Level |
Type |
Length |
Width |
Dimensions |
|
Basement |
Recreation Room |
|
|
29'7'' x 23'11'' |
|
Basement |
3pc Bathroom |
|
|
7'2'' x 12'10'' |
|
Basement |
Bedroom |
|
|
14'5'' x 12'10'' |
|
Basement |
Utility Room |
|
|
26'5'' x 8'0'' |
|
Main Level |
4pc Bathroom |
|
|
6'4'' x 7'8'' |
|
Main Level |
Bedroom |
|
|
11'6'' x 11'3'' |
|
Main Level |
Primary Bedroom |
|
|
11'11'' x 11'0'' |
|
Main Level |
Dining Room |
|
|
11'6'' x 13'1'' |
|
Main Level |
Living Room |
|
|
12'1'' x 19'0'' |
|
Main Level |
Kitchen |
|
|
14'11'' x 8'9'' |
https://www.realtor.ca/real-estate/27510858/5648-royal-manor-drive-niagara-falls
