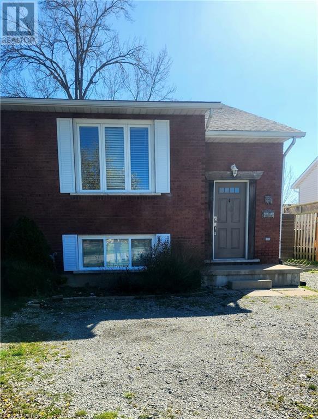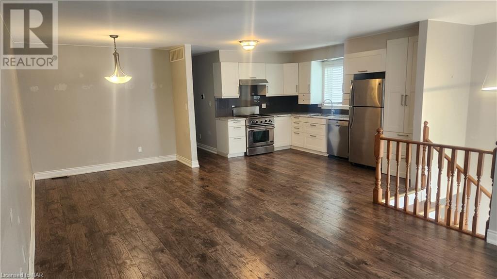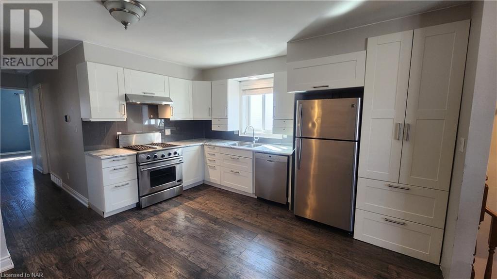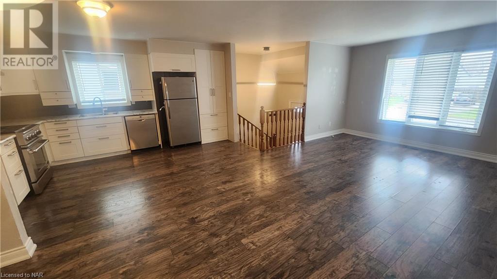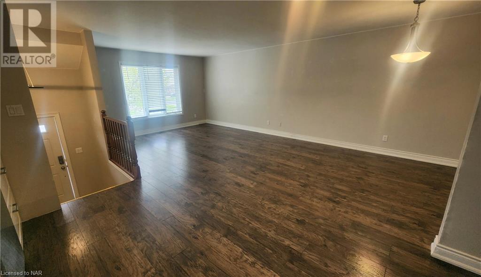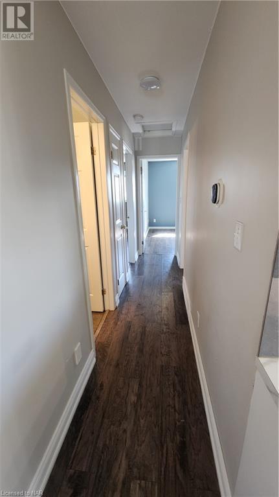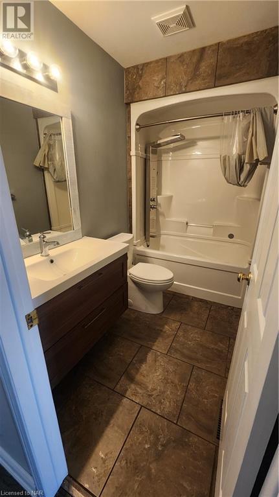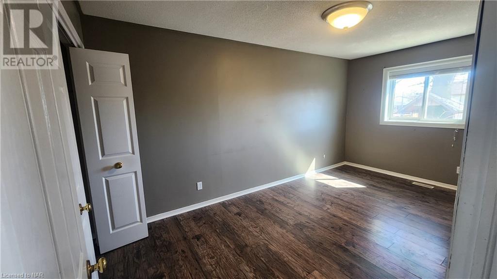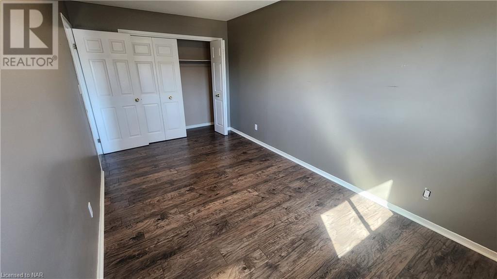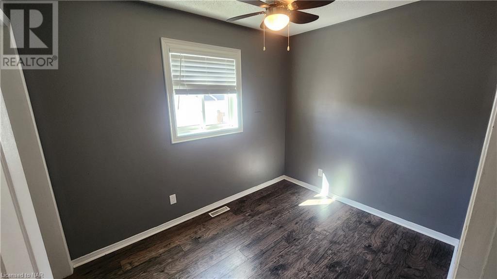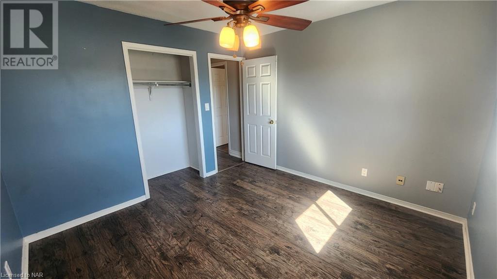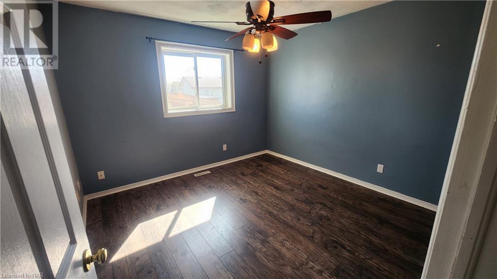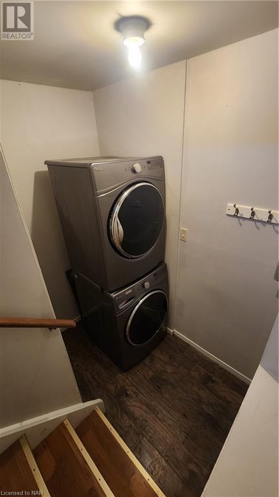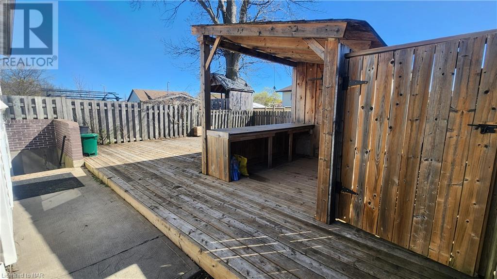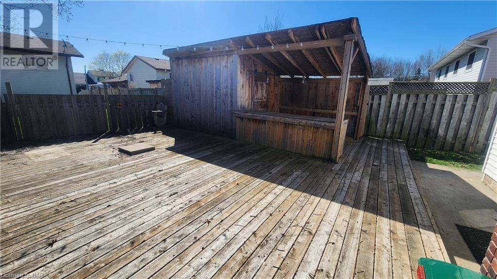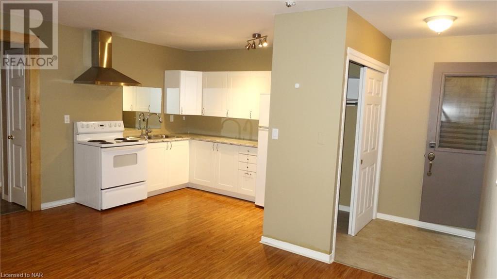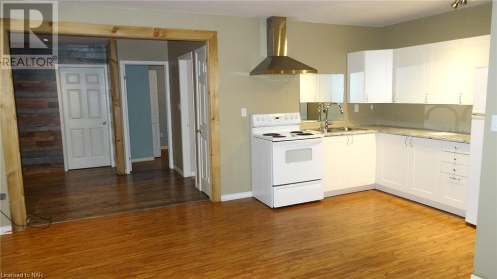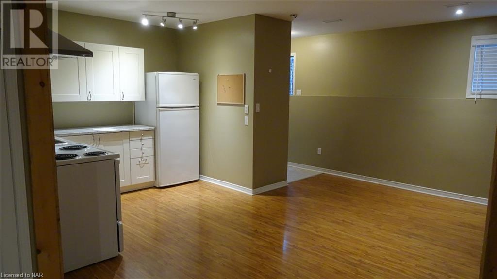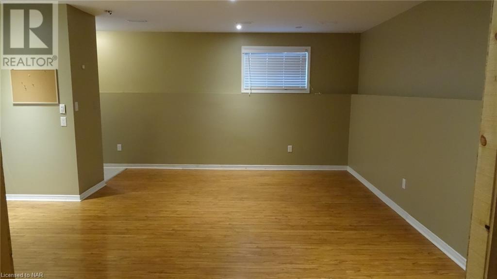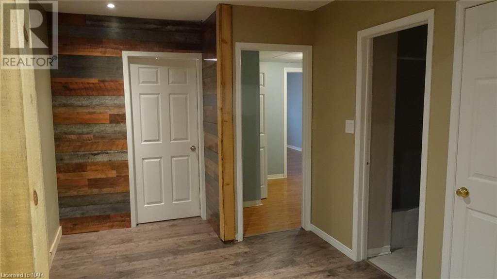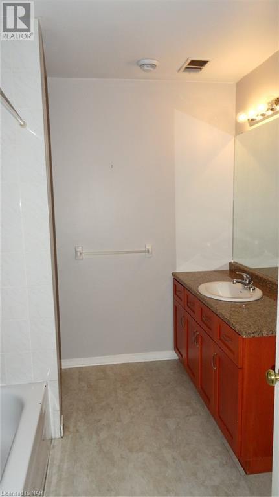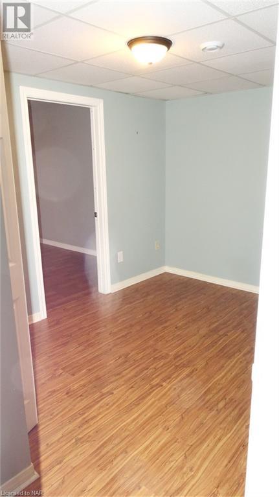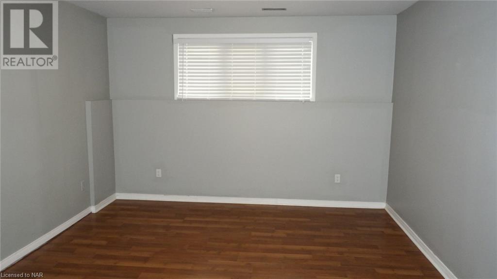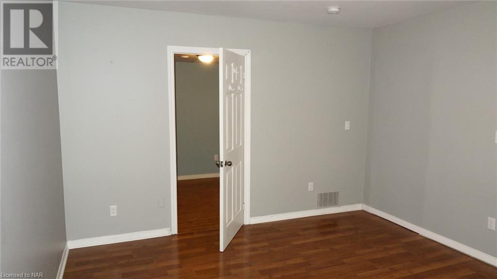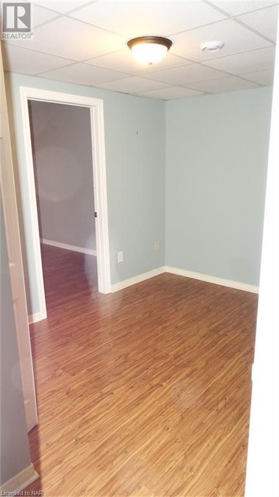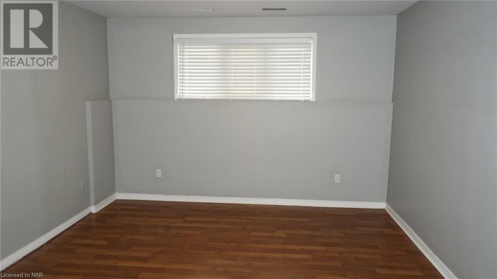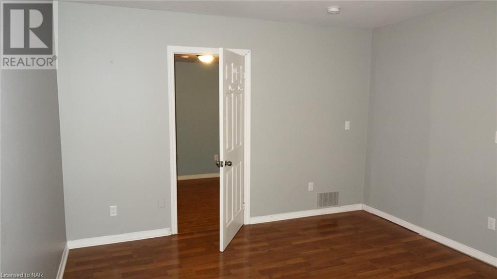4 Bedroom
2 Bathroom
2080
Raised Bungalow
Central Air Conditioning
Forced Air
$549,900
A great opportunity for first time home buyers or investors. This nicely updated 3 plus 1 bedroom semi-detached home is bright and spacious. The main floor features an open concept kitchen, dining and living room area. Down the hall are 3 great sized bedrooms, a 4 piece bathroom and laundry area just off the front entrance. The lower level features a separate entrance, high ceilings and large windows, separate laundry and kitchen area, a large bedroom with bonus area for an office or walk in closet, and a 4 piece bathroom. Basement is rented for 1350/month including utilities. Owned tankless hot water heater (2016). Roof 2014, Furnace 2015, AC 2017. One owner is RREA. Don't miss this great opportunity. (id:50705)
Property Details
|
MLS® Number
|
40578006 |
|
Property Type
|
Single Family |
|
Features
|
Cul-de-sac |
|
Parking Space Total
|
3 |
Building
|
Bathroom Total
|
2 |
|
Bedrooms Above Ground
|
3 |
|
Bedrooms Below Ground
|
1 |
|
Bedrooms Total
|
4 |
|
Appliances
|
Dishwasher, Dryer, Refrigerator, Washer, Gas Stove(s), Hood Fan |
|
Architectural Style
|
Raised Bungalow |
|
Basement Development
|
Finished |
|
Basement Type
|
Full (finished) |
|
Construction Style Attachment
|
Semi-detached |
|
Cooling Type
|
Central Air Conditioning |
|
Exterior Finish
|
Brick Veneer, Vinyl Siding |
|
Foundation Type
|
Poured Concrete |
|
Heating Fuel
|
Natural Gas |
|
Heating Type
|
Forced Air |
|
Stories Total
|
1 |
|
Size Interior
|
2080 |
|
Type
|
House |
|
Utility Water
|
Municipal Water |
Land
|
Acreage
|
No |
|
Sewer
|
Municipal Sewage System |
|
Size Depth
|
109 Ft |
|
Size Frontage
|
31 Ft |
|
Size Total Text
|
Under 1/2 Acre |
|
Zoning Description
|
Rm2 |
Rooms
| Level |
Type |
Length |
Width |
Dimensions |
|
Basement |
Living Room |
|
|
14'3'' x 12'5'' |
|
Basement |
Eat In Kitchen |
|
|
Measurements not available |
|
Basement |
4pc Bathroom |
|
|
Measurements not available |
|
Basement |
Bedroom |
|
|
12'8'' x 8'6'' |
|
Main Level |
4pc Bathroom |
|
|
Measurements not available |
|
Main Level |
Bedroom |
|
|
10'10'' x 10'10'' |
|
Main Level |
Bedroom |
|
|
10'3'' x 7'8'' |
|
Main Level |
Primary Bedroom |
|
|
15'10'' x 8'10'' |
|
Main Level |
Living Room |
|
|
14'0'' x 12'9'' |
|
Main Level |
Dining Room |
|
|
9'9'' x 6'9'' |
|
Main Level |
Kitchen |
|
|
11'0'' x 9'8'' |
https://www.realtor.ca/real-estate/26804336/6-joshua-court-welland
