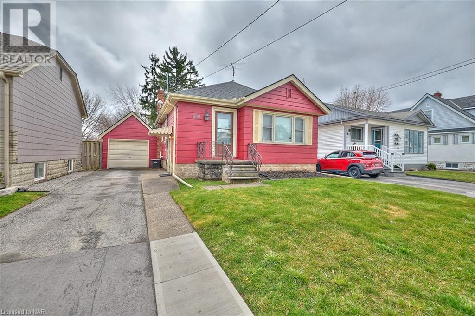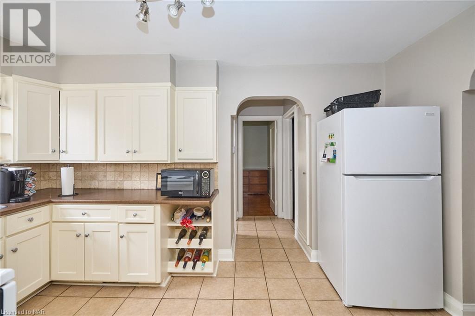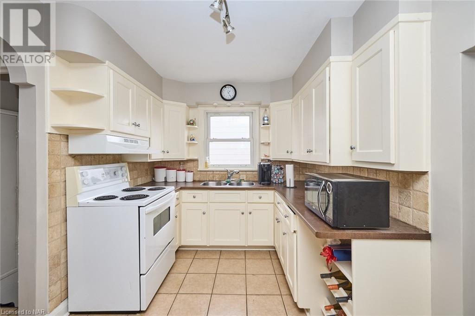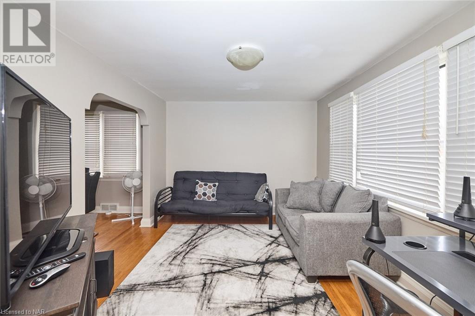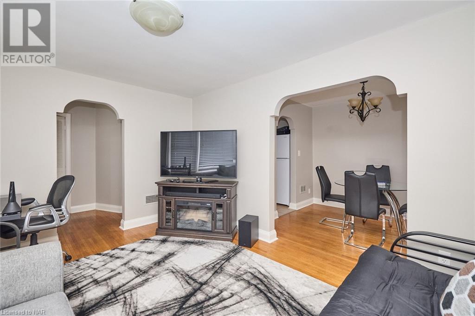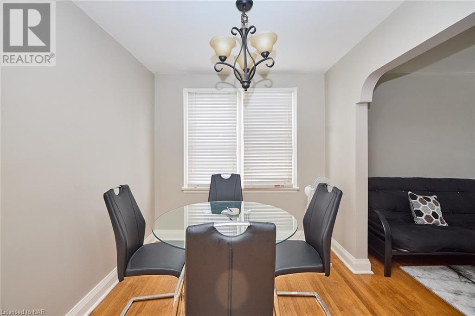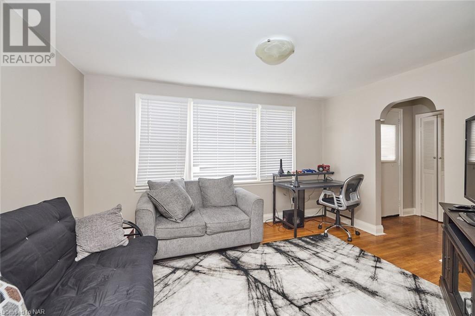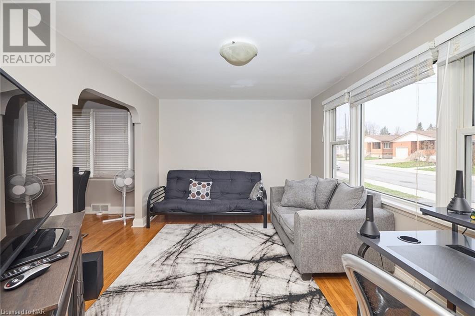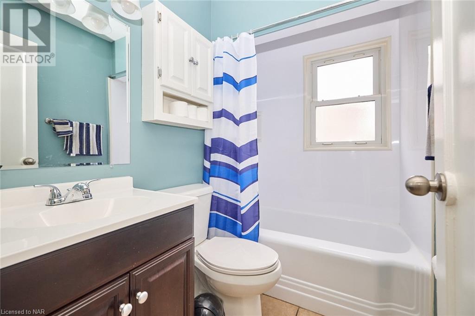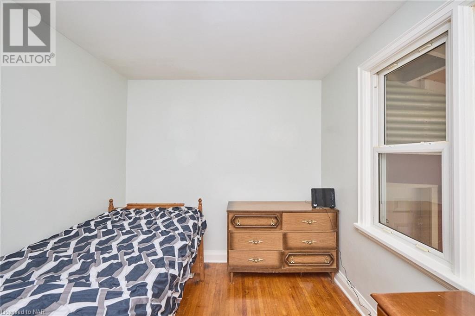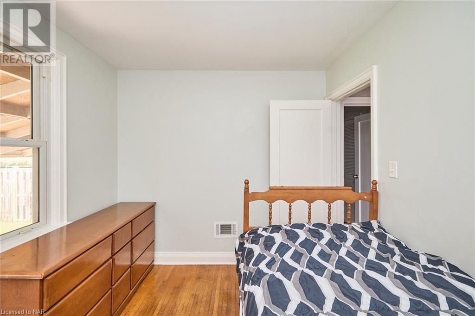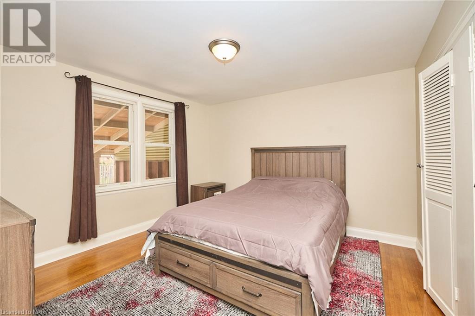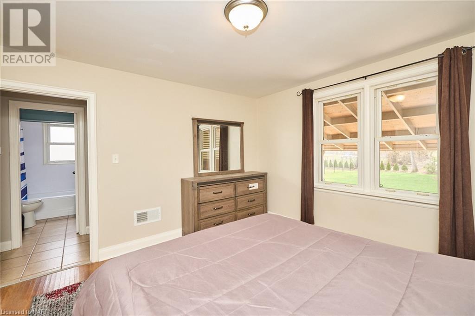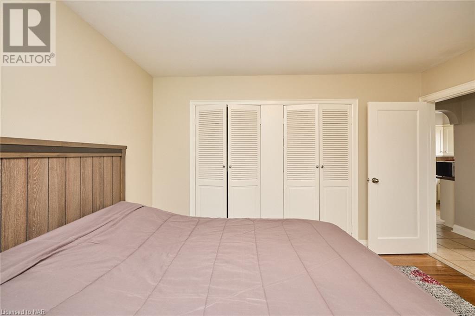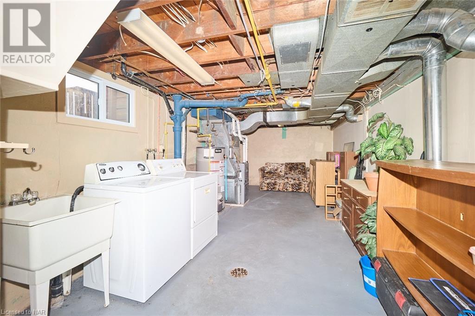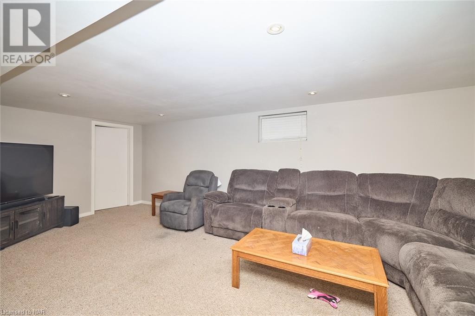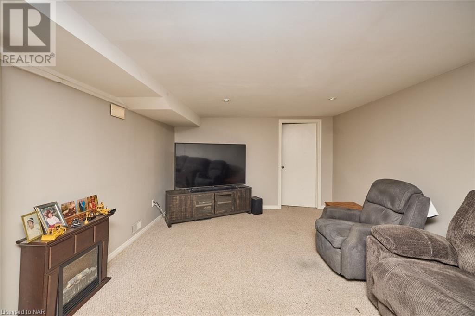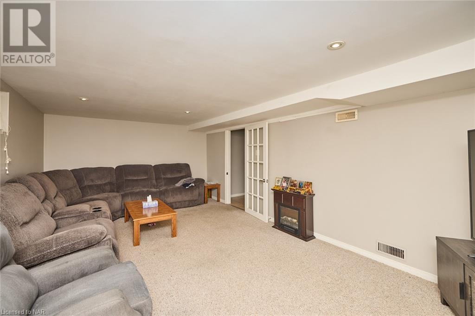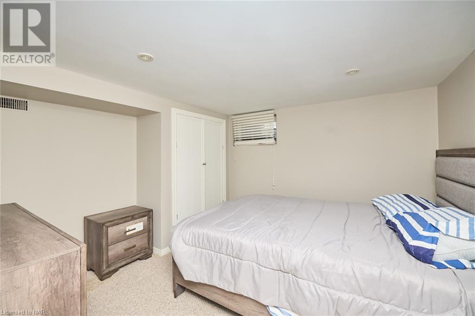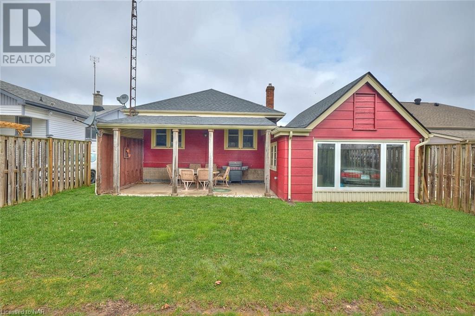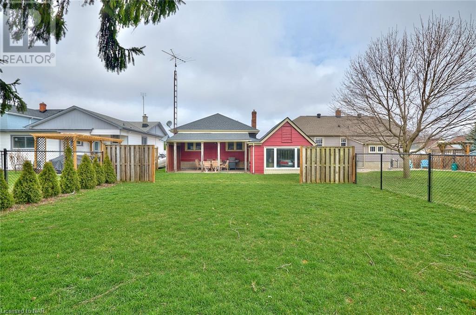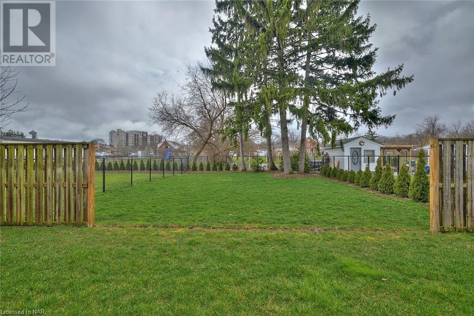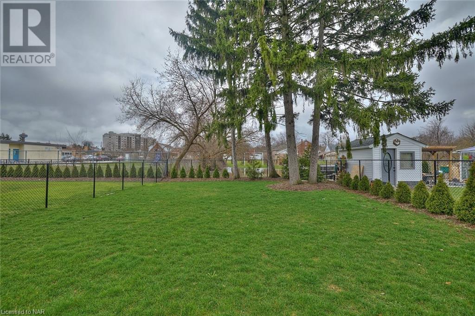3 Bedroom
1 Bathroom
1300
Bungalow
Central Air Conditioning
Forced Air
$528,000
Centrally situated in Niagara Falls, this charming home offers both convenience and comfort. Step inside to discover hardwood floors throughout the main living areas, lending a touch of warmth and character to the space. Enjoy family dinners in the formal dining room. With three bedrooms, it's perfect for families or individuals alike. The partially finished basement is complete with the third bedroom, cozy rec room and cold cellar. The attached garage provides convenient parking, while the expansive backyard with covered porch offers endless possibilities for outdoor enjoyment. Updated furnace 2023, roof 2020, fence yard 2024 Conveniently located near Niagara Falls Hospital and easy access to the QEW, commuting and accessing essential services. Additionally, the property's clean and tidy appearance adds to its overall appeal, promising a comfortable and inviting living environment. Don't miss out on making this property your own! (id:50705)
Property Details
|
MLS® Number
|
40564703 |
|
Property Type
|
Single Family |
|
Amenities Near By
|
Hospital, Public Transit |
|
Equipment Type
|
Water Heater |
|
Features
|
Paved Driveway |
|
Parking Space Total
|
3 |
|
Rental Equipment Type
|
Water Heater |
Building
|
Bathroom Total
|
1 |
|
Bedrooms Above Ground
|
2 |
|
Bedrooms Below Ground
|
1 |
|
Bedrooms Total
|
3 |
|
Architectural Style
|
Bungalow |
|
Basement Development
|
Finished |
|
Basement Type
|
Full (finished) |
|
Constructed Date
|
1950 |
|
Construction Material
|
Wood Frame |
|
Construction Style Attachment
|
Detached |
|
Cooling Type
|
Central Air Conditioning |
|
Exterior Finish
|
Wood |
|
Foundation Type
|
Block |
|
Heating Fuel
|
Natural Gas |
|
Heating Type
|
Forced Air |
|
Stories Total
|
1 |
|
Size Interior
|
1300 |
|
Type
|
House |
|
Utility Water
|
Municipal Water |
Parking
Land
|
Access Type
|
Highway Nearby |
|
Acreage
|
No |
|
Land Amenities
|
Hospital, Public Transit |
|
Sewer
|
Municipal Sewage System |
|
Size Depth
|
138 Ft |
|
Size Frontage
|
40 Ft |
|
Size Total Text
|
Under 1/2 Acre |
|
Zoning Description
|
R1 |
Rooms
| Level |
Type |
Length |
Width |
Dimensions |
|
Lower Level |
Laundry Room |
|
|
25'3'' x 10'2'' |
|
Lower Level |
Bedroom |
|
|
10'11'' x 11'7'' |
|
Lower Level |
Recreation Room |
|
|
20'6'' x 11'9'' |
|
Lower Level |
Cold Room |
|
|
6'1'' x 4'2'' |
|
Main Level |
4pc Bathroom |
|
|
Measurements not available |
|
Main Level |
Bedroom |
|
|
10'8'' x 8'7'' |
|
Main Level |
Primary Bedroom |
|
|
12'0'' x 11'11'' |
|
Main Level |
Kitchen |
|
|
13'9'' x 8'2'' |
|
Main Level |
Dining Room |
|
|
9'2'' x 8'1'' |
|
Main Level |
Living Room |
|
|
13'10'' x 10'6'' |
https://www.realtor.ca/real-estate/26714446/6002-prospect-street-niagara-falls
