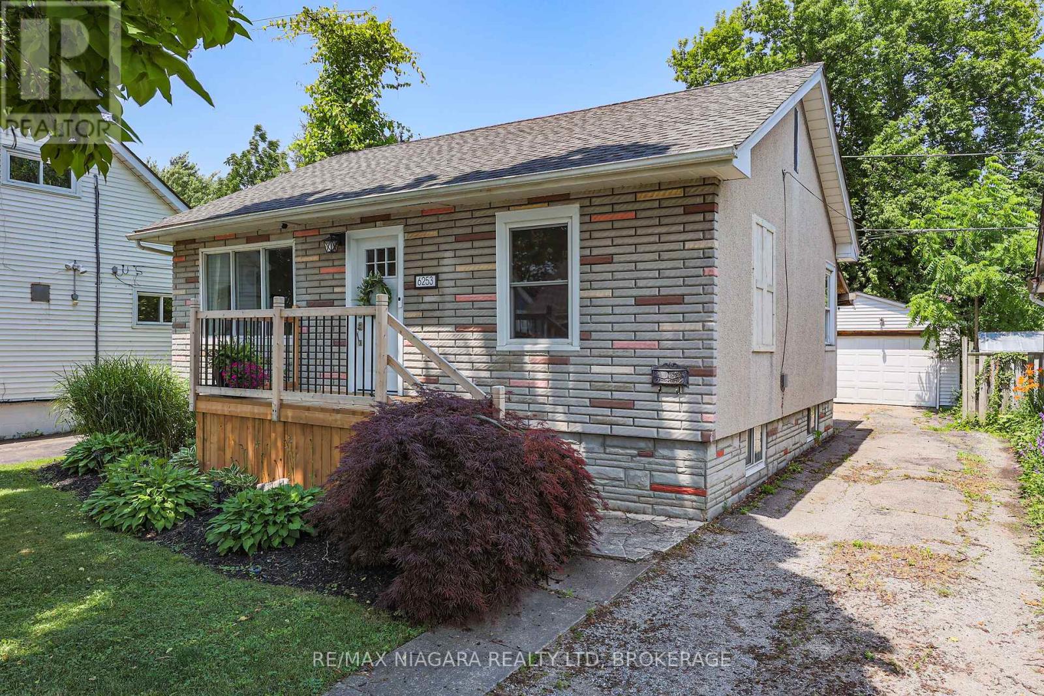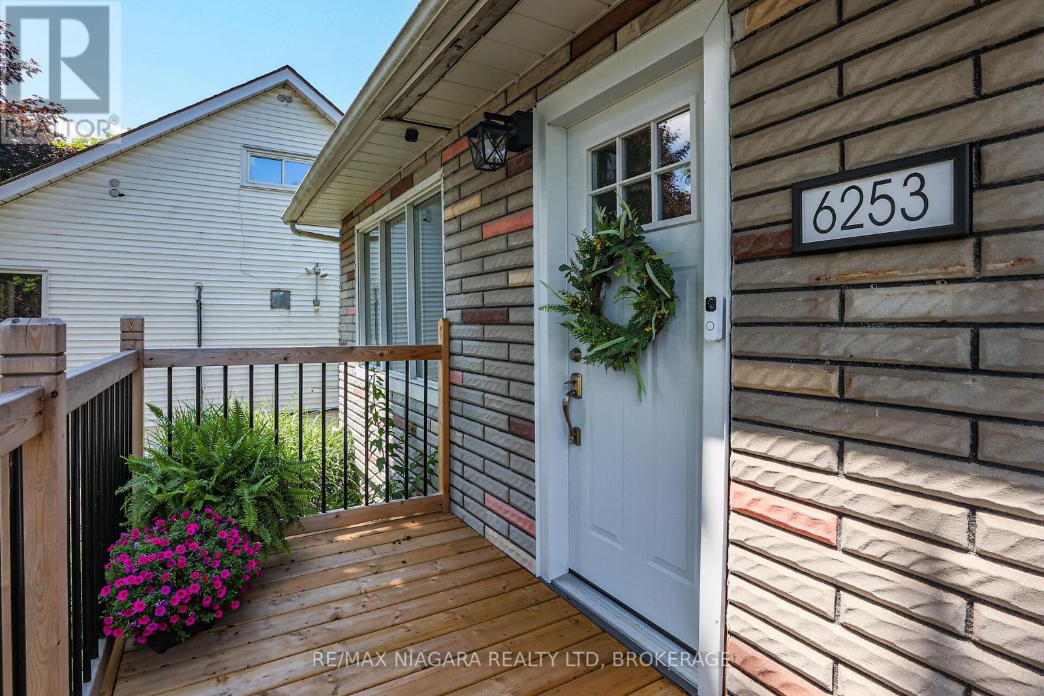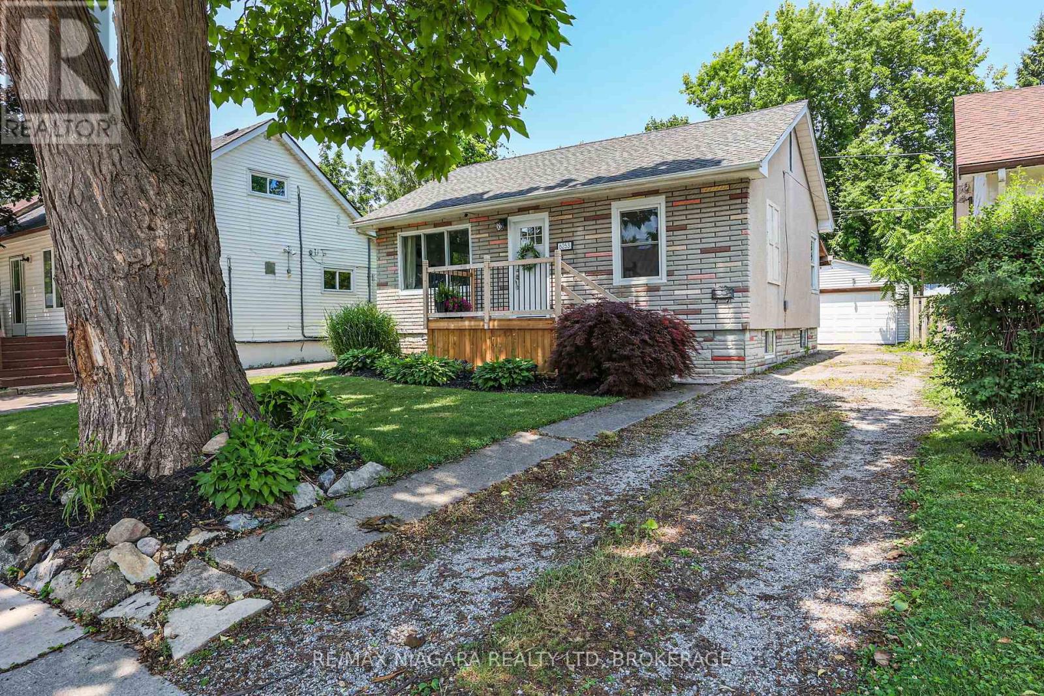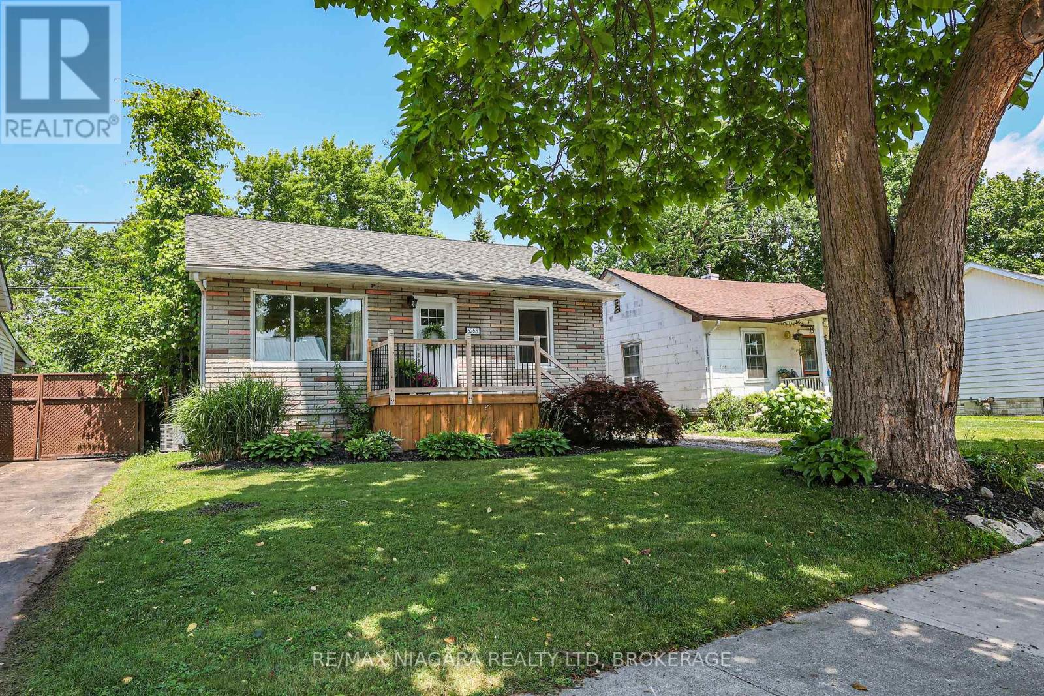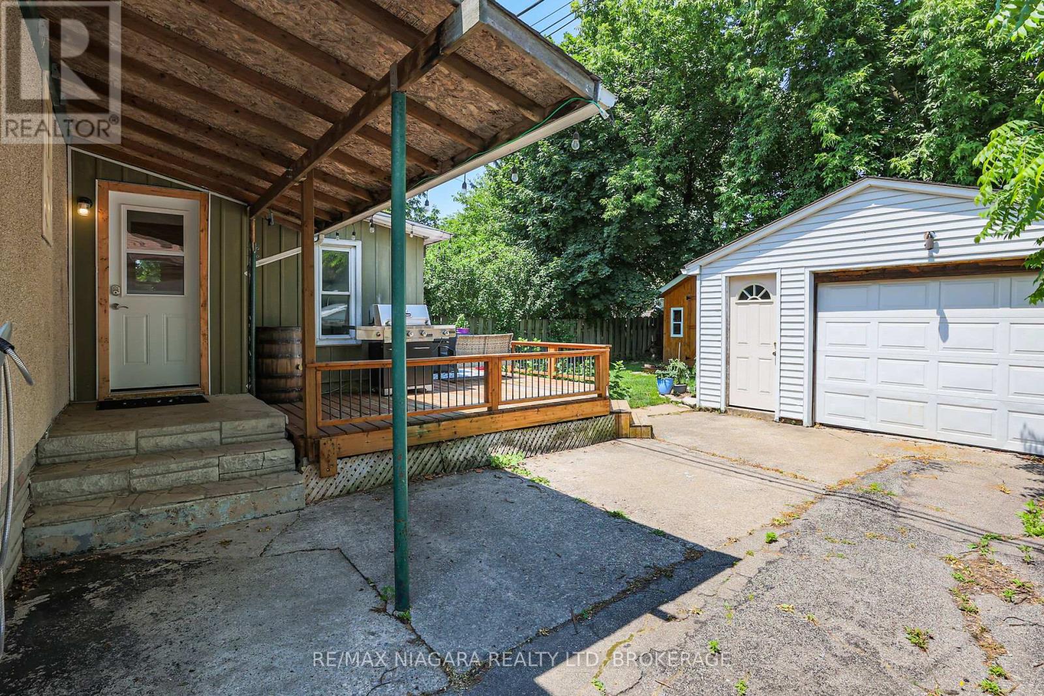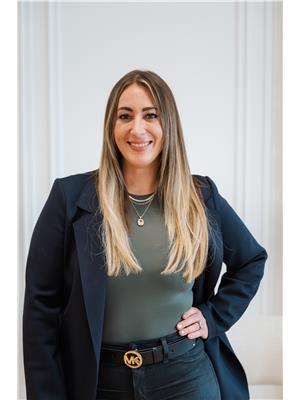3 Bedroom
1 Bathroom
700 - 1100 sqft
Bungalow
Central Air Conditioning
Forced Air
$499,900
Welcome to this beautifully redone bungalow, perfectly nestled on a quiet street in the vibrant heart of Niagara Falls. Enjoy the convenience of being just moments away from parks, schools, highways, and an array of amenities catering to both professionals and tourists. Step inside to find a stunning main floor that has been tastefully refinished, featuring an open concept design that creates a warm and inviting atmosphere. The brand-new custom kitchen boasts modern finishes, complemented by elegant vinyl flooring that flows seamlessly throughout the space. The refreshed bathroom adds a touch of luxury, while two bedrooms provide the perfect retreat to a long day. The back mudroom leads you to a gorgeous private backyard, complete with a deck and a covered patio ideal for entertaining or simply relaxing in your own oasis. With just the right amount of green space, you'll enjoy low maintenance while still having a beautiful outdoor area to unwind. Complete with a large detached garage and driveway that fits at least 4 cars. Venture downstairs to discover a partially finished basement that offers incredible potential. Currently, it features a two-piece washroom with - full rough in for a shower, a spacious rec room, a laundry area, and an additional bedroom. Large, bright windows fill the space with natural light, and the separate access from the mudroom opens up possibilities for an in-law suite or accessory apartment. This charming home is perfect for young buyers seeking their next property or retirees looking to downsize without compromising on quality and comfort. Too many updates to list but some include owned hot water tank, furnace, and central air all from 2018, 100 amp breakers and roof shingles in 2015. Don't miss your chance to make this delightful bungalow your own! Schedule a viewing today and experience the best of Niagara Falls living! (id:50705)
Open House
This property has open houses!
Starts at:
2:00 pm
Ends at:
4:00 pm
Property Details
|
MLS® Number
|
X12260158 |
|
Property Type
|
Single Family |
|
Community Name
|
217 - Arad/Fallsview |
|
Amenities Near By
|
Public Transit, Park, Schools, Place Of Worship |
|
Community Features
|
School Bus |
|
Features
|
Carpet Free |
|
Parking Space Total
|
5 |
|
Structure
|
Deck, Patio(s), Porch, Shed |
Building
|
Bathroom Total
|
1 |
|
Bedrooms Above Ground
|
2 |
|
Bedrooms Below Ground
|
1 |
|
Bedrooms Total
|
3 |
|
Age
|
51 To 99 Years |
|
Appliances
|
Water Heater, Dishwasher, Dryer, Microwave, Stove, Washer, Refrigerator |
|
Architectural Style
|
Bungalow |
|
Basement Development
|
Partially Finished |
|
Basement Type
|
Full (partially Finished) |
|
Construction Style Attachment
|
Detached |
|
Cooling Type
|
Central Air Conditioning |
|
Exterior Finish
|
Vinyl Siding, Stucco |
|
Foundation Type
|
Poured Concrete |
|
Heating Fuel
|
Natural Gas |
|
Heating Type
|
Forced Air |
|
Stories Total
|
1 |
|
Size Interior
|
700 - 1100 Sqft |
|
Type
|
House |
|
Utility Water
|
Municipal Water |
Parking
Land
|
Acreage
|
No |
|
Fence Type
|
Partially Fenced |
|
Land Amenities
|
Public Transit, Park, Schools, Place Of Worship |
|
Sewer
|
Sanitary Sewer |
|
Size Depth
|
100 Ft |
|
Size Frontage
|
40 Ft |
|
Size Irregular
|
40 X 100 Ft |
|
Size Total Text
|
40 X 100 Ft |
|
Zoning Description
|
R1e |
Rooms
| Level |
Type |
Length |
Width |
Dimensions |
|
Basement |
Laundry Room |
2.4 m |
3.5 m |
2.4 m x 3.5 m |
|
Basement |
Bedroom 3 |
2.9 m |
3 m |
2.9 m x 3 m |
|
Basement |
Recreational, Games Room |
8.5 m |
3 m |
8.5 m x 3 m |
|
Basement |
Bathroom |
1.5 m |
2.4 m |
1.5 m x 2.4 m |
|
Main Level |
Living Room |
4.8 m |
3.9 m |
4.8 m x 3.9 m |
|
Main Level |
Kitchen |
4.2 m |
3.9 m |
4.2 m x 3.9 m |
|
Main Level |
Bathroom |
1.58 m |
2.01 m |
1.58 m x 2.01 m |
|
Main Level |
Primary Bedroom |
3.6 m |
3 m |
3.6 m x 3 m |
|
Main Level |
Bedroom 2 |
3.6 m |
2.4 m |
3.6 m x 2.4 m |
|
Main Level |
Mud Room |
2.7 m |
2.4 m |
2.7 m x 2.4 m |
https://www.realtor.ca/real-estate/28553127/6253-churchill-street-niagara-falls-aradfallsview-217-aradfallsview
