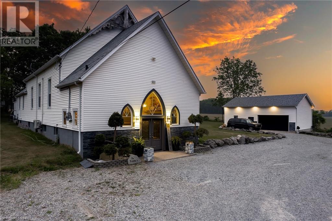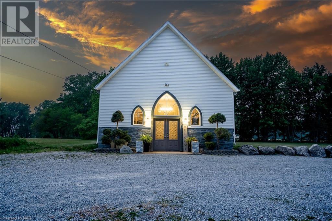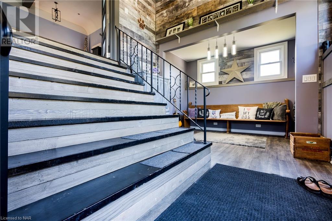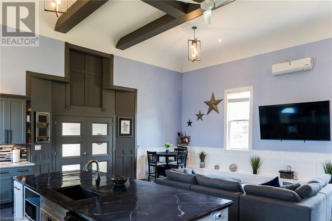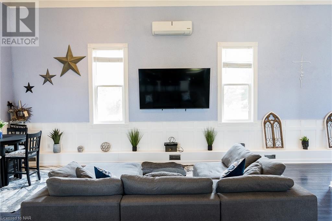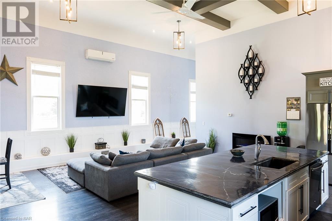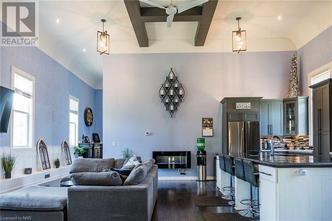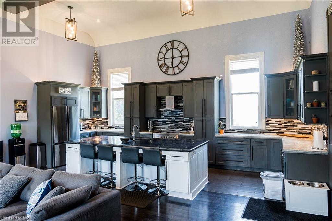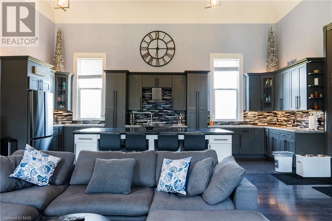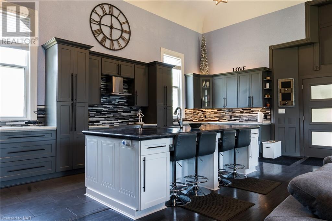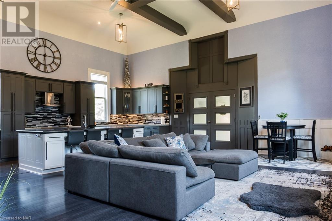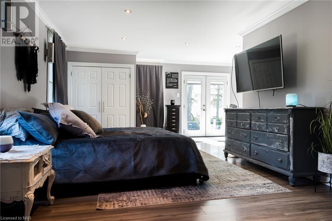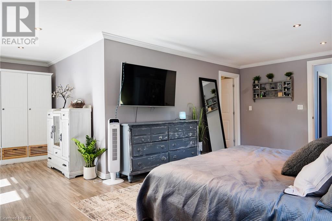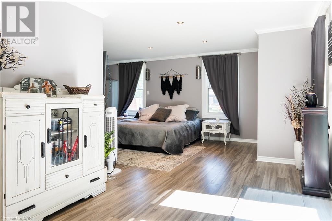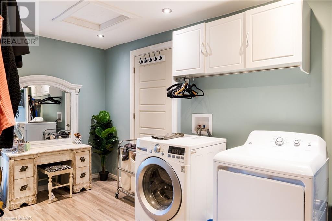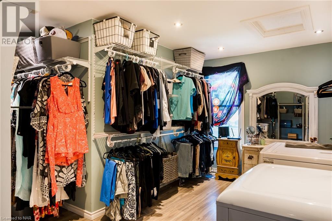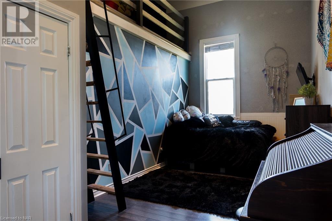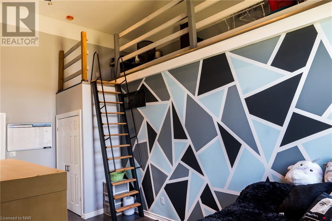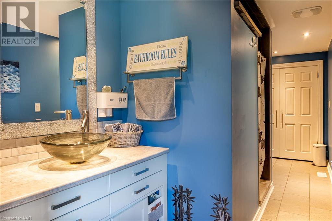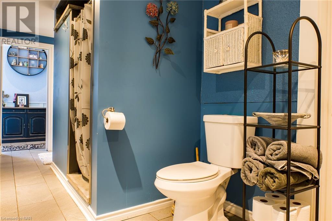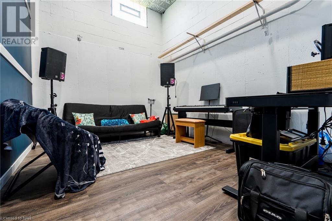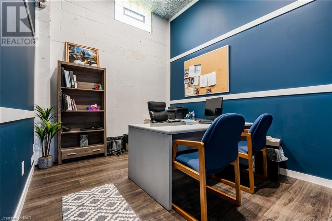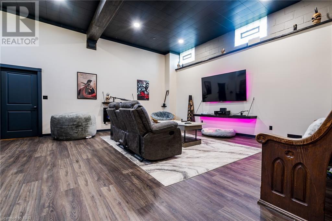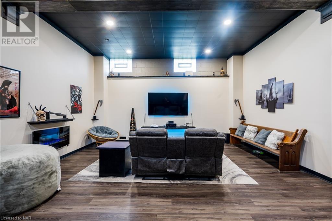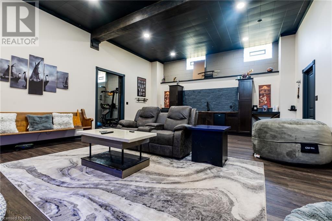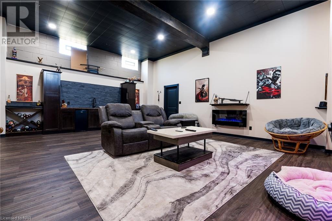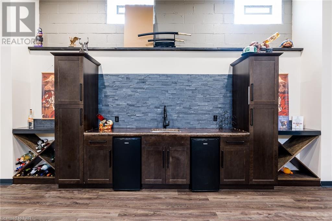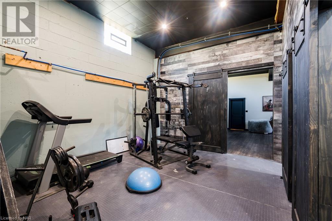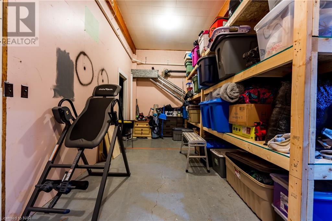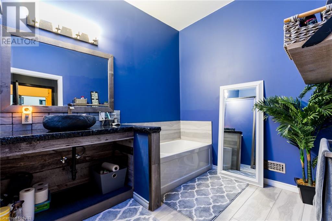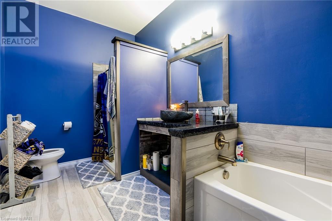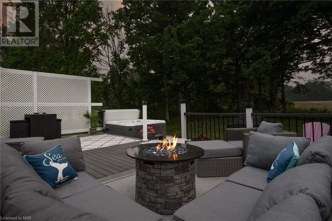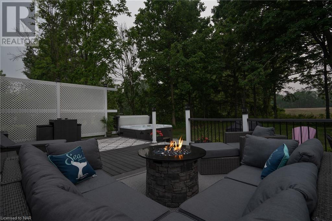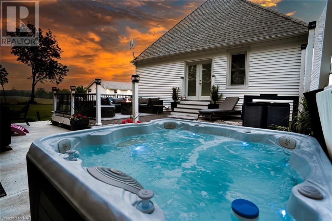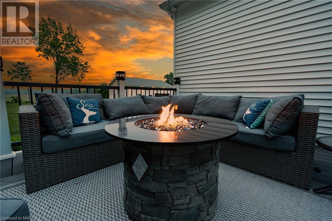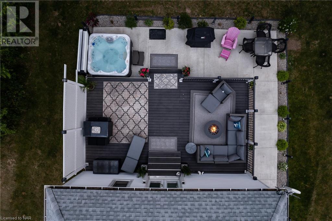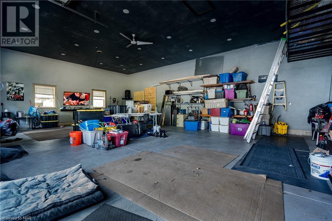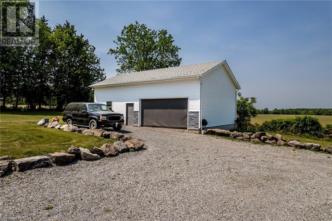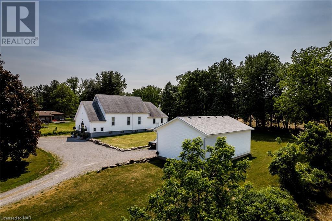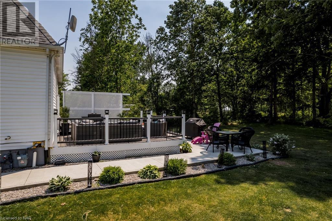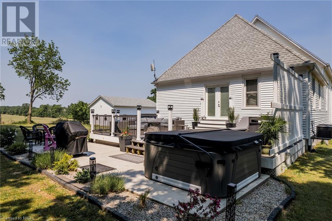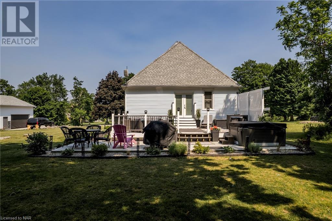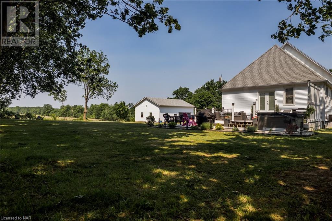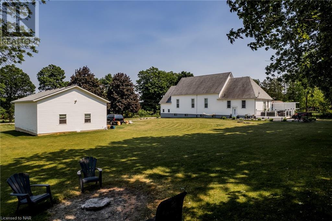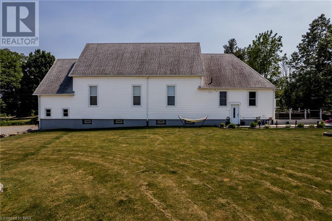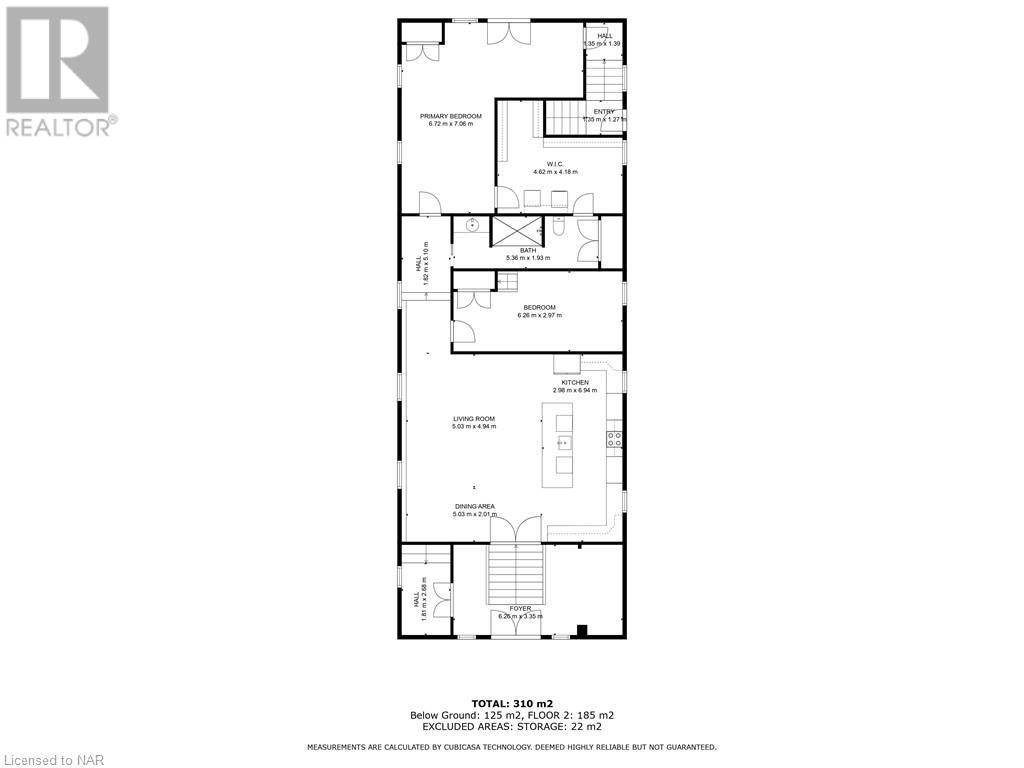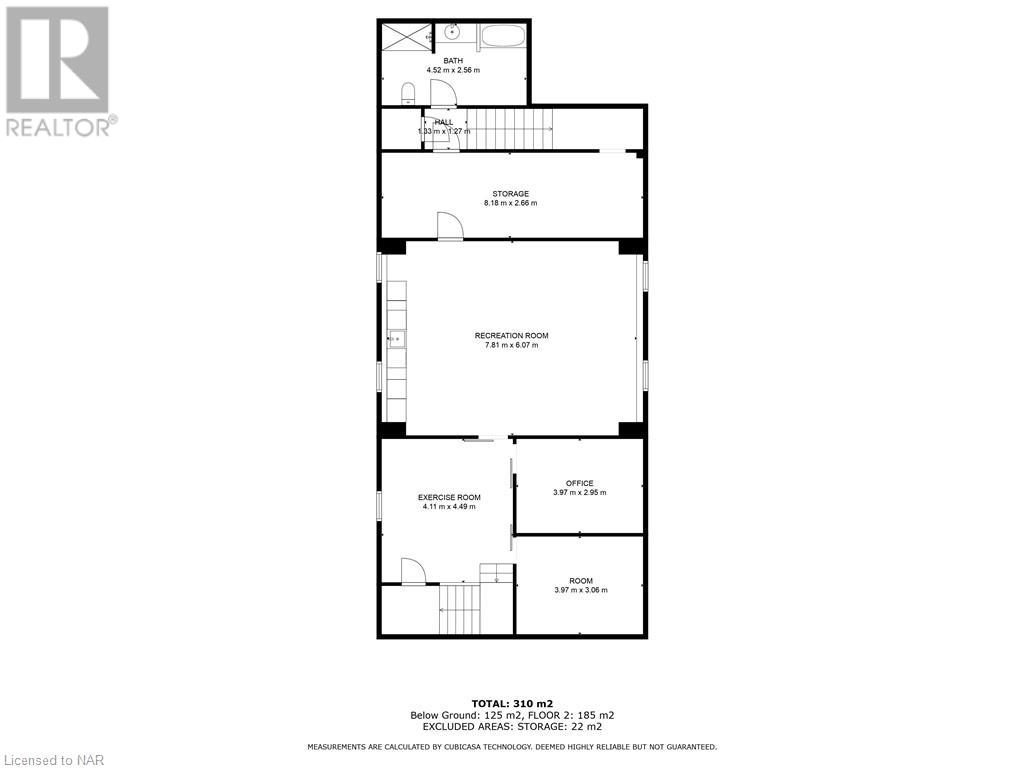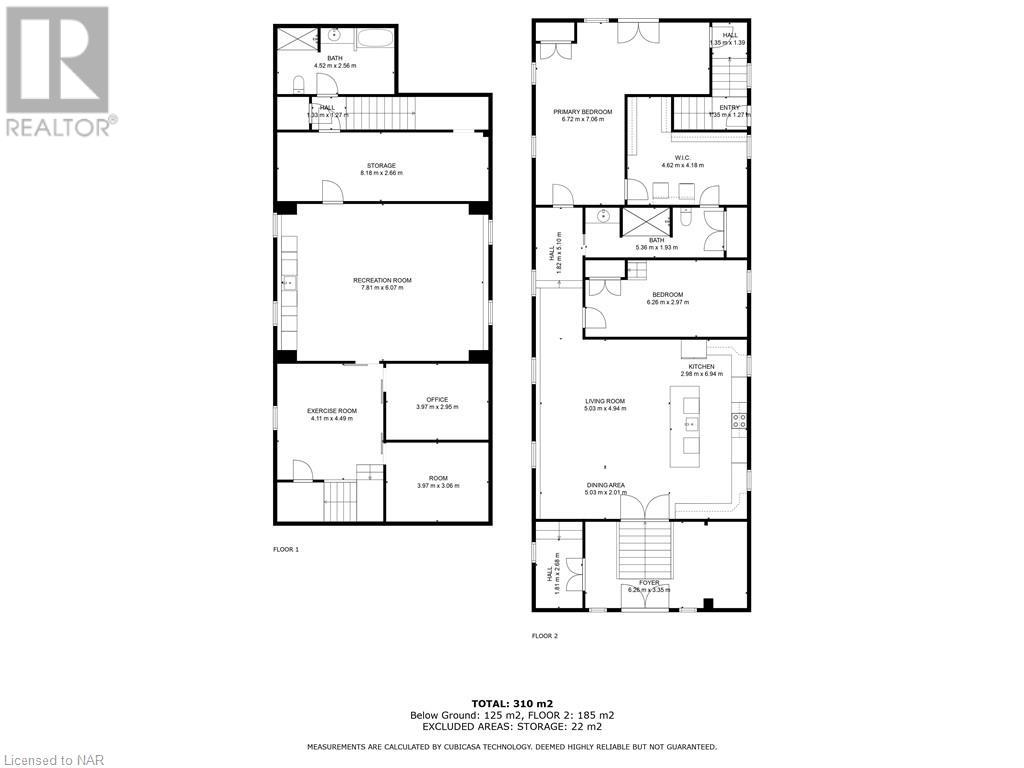4 Bedroom
2 Bathroom
2215
Raised Bungalow
Fireplace
Central Air Conditioning
Forced Air
Landscaped
$1,199,000
LOOK NO FURTHER! THIS CONVERTED CHURCH TO A HOME IS A MUST SEE. RESIDENTIAL 2200 SQFT HOME WITH 15 FOOT VAULTED CEILINGS ON MAIN LEVEL. (ALMOST 4000 TOTAL SQFT INCLUDING BASEMENT) THIS ONE IS A SHOW STOPPER. GORGEOUS VIEWS WITH NO REAR NEIGHBORS AND OPEN FIELDS. HOME BUILT UP ON A GRADUAL HILL FOR PERFECT WATER DRAINAGE. ALL UPDATES JUST OVER 8 YEARS AGO. SOME UPDATED FEATURES ARE BUT NOT LIMITED TO NEW ELECTRICAL, SEPTIC SYSTEM, PLUMBING, FURNACE, AIR CONDITIONING, INSULATION, 40X28.5 GARAGE WITH CONCRETE PAD, ROOF, WINDOWS. ALL THE THINGS NOBODY WANTS TO SPEND MONEY ON ARE DONE. HUGE FOYER ENTRANCE LIKE NO OTHER. AMAZING FINISHES THROUGHOUT HOME THAT YOU MIGHT MISS IF YOU DON'T LOOK CLOSELY. SECRET LOFT FOR MORE STORAGE. MASTER BEDROOM HAS HUGE WALK-IN CLOSET WITH WASHER AND DRYER INSIDE FOR EASY TRANSFER OF CLOTHES. SECOND BEDROOM HAS PRIVATE LOFT. THE VIEWS OFF THE PRIVATE DECK OVERLOOKING THE WIDE OPEN FIELDS IN THE BACKYARD WILL MAKE YOUR MORNING COFFEE THAT MUCH BETTER. IMPRESSIVE U SHAPED DRIVEWAY WITH PLENTY OF PARKING. AT LEAST 12 SPOTS OR MORE. PLENTY OF STORAGE AREAS. MAKE SURE YOU CHECK OUT THE VIDEO ATTACHED AND BOOK YOUR SHOWING. RESTRICTED TIMES TO SHOW SO MAKE SURE CHECK AVAILABILITY. GREAT VALUE HERE. DON'T MISS OUT ON THIS UNIQUE HOME THAT WILL IMPRESS ALL WHO VIEW IT. (id:50705)
Property Details
|
MLS® Number
|
40546438 |
|
Property Type
|
Single Family |
|
Community Features
|
Quiet Area, School Bus |
|
Equipment Type
|
None |
|
Features
|
Country Residential, Sump Pump, Automatic Garage Door Opener |
|
Parking Space Total
|
14 |
|
Rental Equipment Type
|
None |
Building
|
Bathroom Total
|
2 |
|
Bedrooms Above Ground
|
2 |
|
Bedrooms Below Ground
|
2 |
|
Bedrooms Total
|
4 |
|
Appliances
|
Dishwasher, Dryer, Microwave, Refrigerator, Stove, Washer, Hood Fan, Window Coverings |
|
Architectural Style
|
Raised Bungalow |
|
Basement Development
|
Finished |
|
Basement Type
|
Full (finished) |
|
Construction Style Attachment
|
Detached |
|
Cooling Type
|
Central Air Conditioning |
|
Exterior Finish
|
Brick Veneer, Vinyl Siding |
|
Fireplace Fuel
|
Electric |
|
Fireplace Present
|
Yes |
|
Fireplace Total
|
2 |
|
Fireplace Type
|
Other - See Remarks |
|
Foundation Type
|
Poured Concrete |
|
Heating Type
|
Forced Air |
|
Stories Total
|
1 |
|
Size Interior
|
2215 |
|
Type
|
House |
|
Utility Water
|
Dug Well |
Parking
Land
|
Access Type
|
Road Access |
|
Acreage
|
No |
|
Landscape Features
|
Landscaped |
|
Sewer
|
Septic System |
|
Size Depth
|
300 Ft |
|
Size Frontage
|
182 Ft |
|
Size Total Text
|
1/2 - 1.99 Acres |
|
Zoning Description
|
A1 |
Rooms
| Level |
Type |
Length |
Width |
Dimensions |
|
Basement |
Storage |
|
|
9' x 26'1'' |
|
Basement |
Gym |
|
|
14'10'' x 13'1'' |
|
Basement |
4pc Bathroom |
|
|
Measurements not available |
|
Basement |
Great Room |
|
|
20' x 24'7'' |
|
Basement |
Bedroom |
|
|
12'6'' x 10'0'' |
|
Basement |
Bedroom |
|
|
12'6'' x 9'8'' |
|
Main Level |
3pc Bathroom |
|
|
Measurements not available |
|
Main Level |
Foyer |
|
|
20'7'' x 11'7'' |
|
Main Level |
Bedroom |
|
|
20'0'' x 9'7'' |
|
Main Level |
Primary Bedroom |
|
|
23'6'' x 11'10'' |
|
Main Level |
Kitchen |
|
|
23'7'' x 26'8'' |
Utilities
https://www.realtor.ca/real-estate/26575430/651-cope-road-welland
