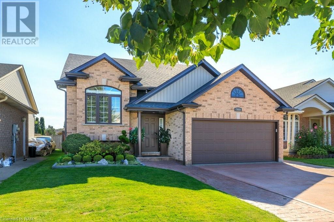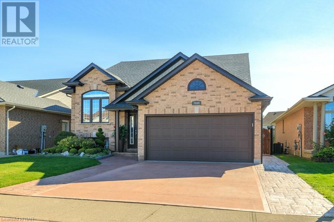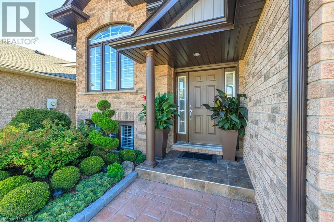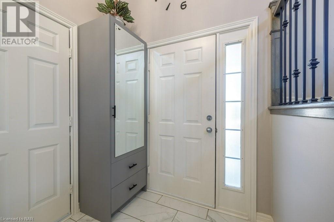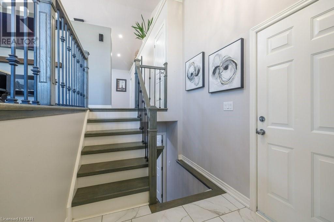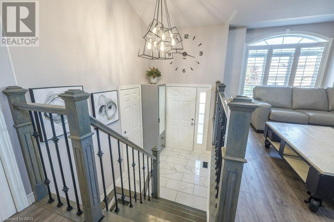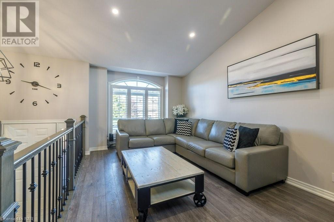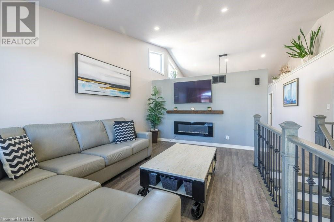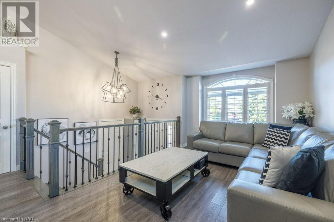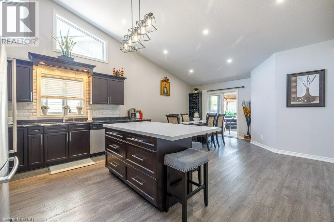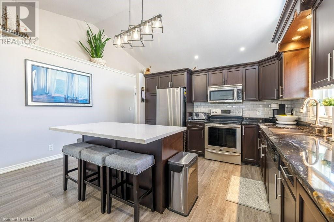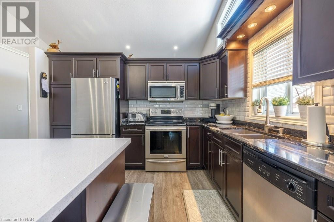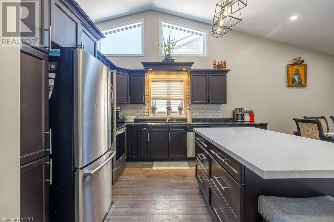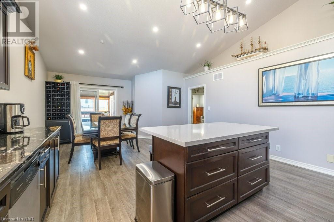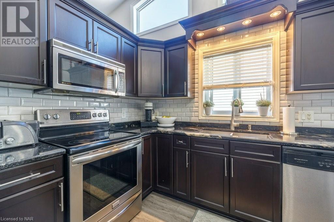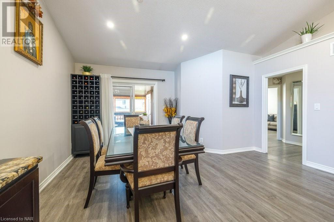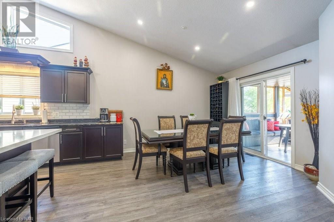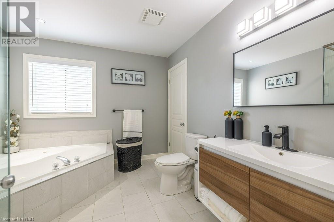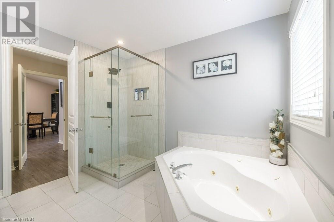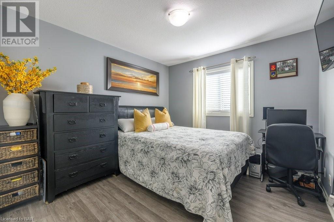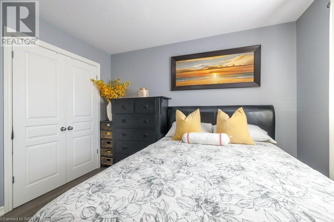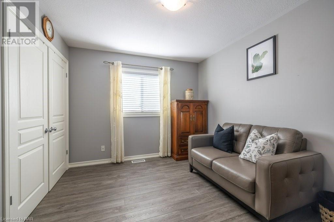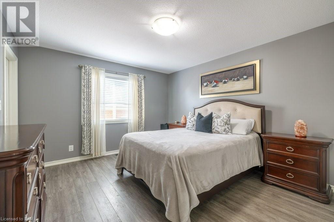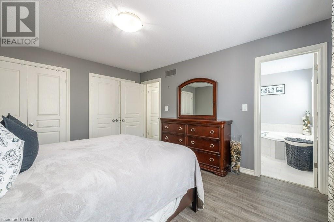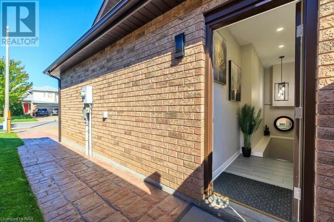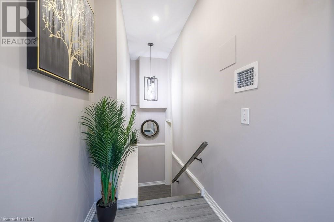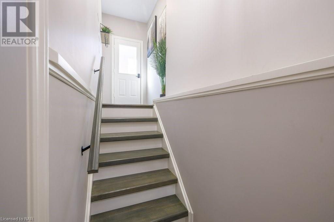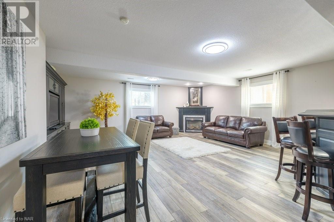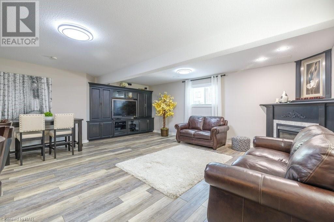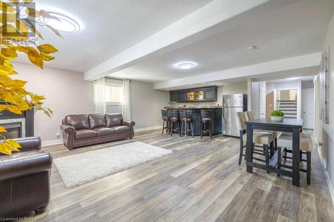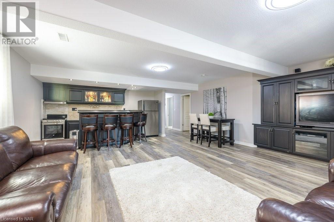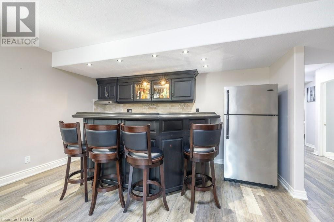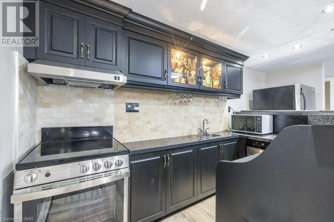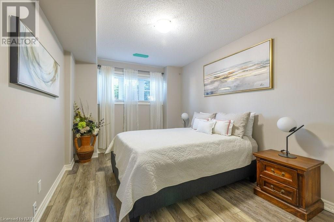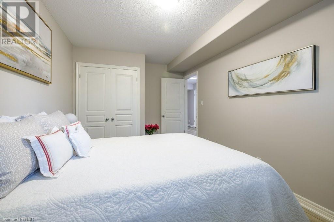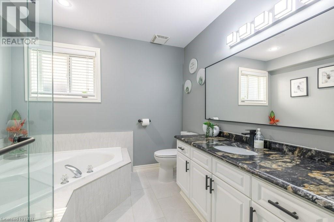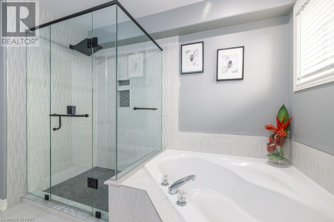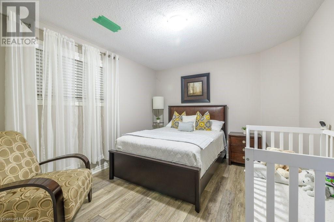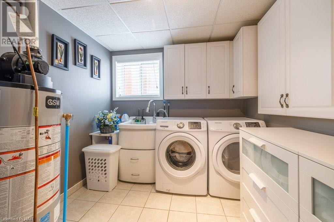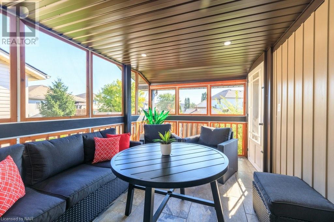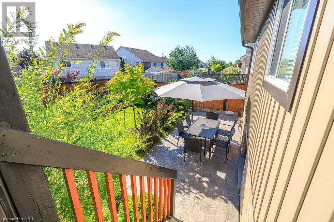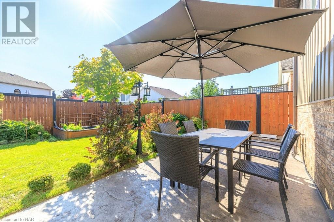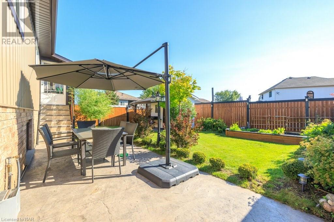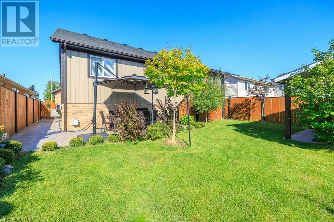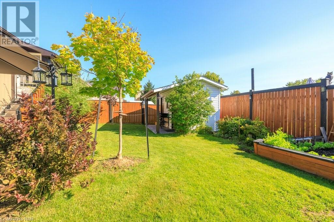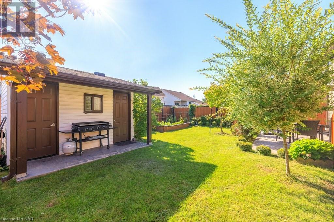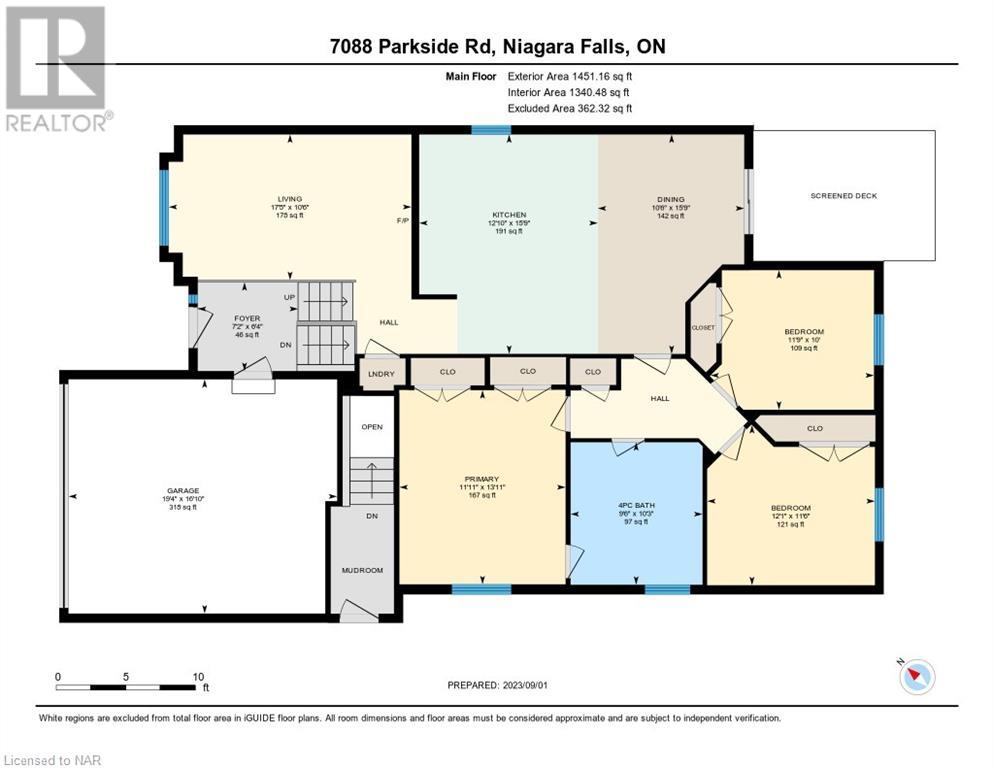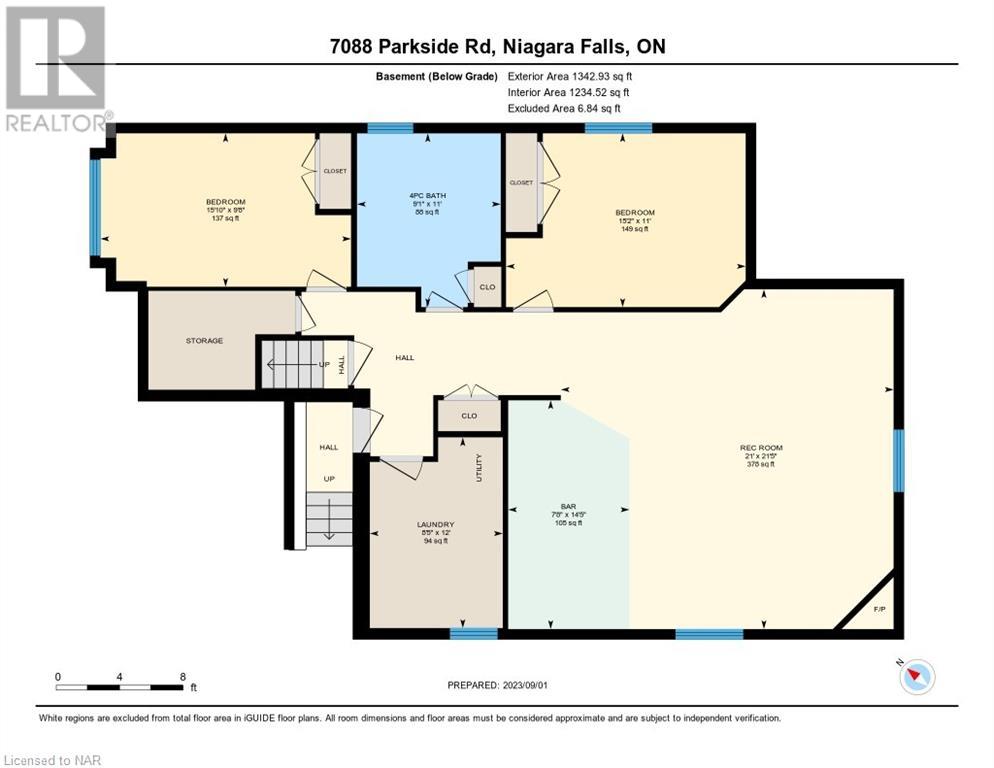5 Bedroom
2 Bathroom
2788
Raised Bungalow
Central Air Conditioning
Forced Air
$1,078,800
This raised bungalow is truly a gem. With nearly 3000 square feet of living space, there is plenty of room for everyone. The main floor of the house features three spacious bedrooms, perfect for a growing family or accommodating guests. Additionally, there is a convenient laundry room, a bathroom, a cozy living room, a formal dining room, and a well-appointed kitchen. The kitchen is equipped with modern appliances and has a sliding door that leads to a covered deck, providing a great space for outdoor dining or relaxation. From the deck, you can access the beautifully landscaped backyard, creating a serene and private oasis. The lower level of the house offers a completely separate entrance, making it ideal for in-law suite or potential rental income. This level boasts two large bedrooms, a bathroom, and a huge open concept living and dining room area. The kitchen on this level is also spacious and well-designed. Located in a desirable neighbourhood, this raised bungalow is close to amenities such as schools, parks, shopping centre, and public transportation. Don't miss out on the opportunity to own this stunning home. Contact me today to schedule a viewing and see all that it has to offer. (id:50705)
Property Details
|
MLS® Number
|
40551843 |
|
Property Type
|
Single Family |
|
Amenities Near By
|
Hospital, Park, Place Of Worship, Playground, Public Transit, Schools, Shopping |
|
Community Features
|
Community Centre, School Bus |
|
Equipment Type
|
Water Heater |
|
Features
|
Automatic Garage Door Opener, In-law Suite |
|
Parking Space Total
|
6 |
|
Rental Equipment Type
|
Water Heater |
Building
|
Bathroom Total
|
2 |
|
Bedrooms Above Ground
|
3 |
|
Bedrooms Below Ground
|
2 |
|
Bedrooms Total
|
5 |
|
Appliances
|
Dishwasher, Dryer, Freezer, Microwave, Refrigerator, Stove, Washer, Garage Door Opener |
|
Architectural Style
|
Raised Bungalow |
|
Basement Development
|
Finished |
|
Basement Type
|
Full (finished) |
|
Construction Style Attachment
|
Detached |
|
Cooling Type
|
Central Air Conditioning |
|
Exterior Finish
|
Brick |
|
Foundation Type
|
Poured Concrete |
|
Heating Type
|
Forced Air |
|
Stories Total
|
1 |
|
Size Interior
|
2788 |
|
Type
|
House |
|
Utility Water
|
Municipal Water |
Parking
Land
|
Access Type
|
Highway Access, Highway Nearby |
|
Acreage
|
No |
|
Land Amenities
|
Hospital, Park, Place Of Worship, Playground, Public Transit, Schools, Shopping |
|
Sewer
|
Municipal Sewage System |
|
Size Depth
|
115 Ft |
|
Size Frontage
|
44 Ft |
|
Size Total Text
|
Under 1/2 Acre |
|
Zoning Description
|
R1e |
Rooms
| Level |
Type |
Length |
Width |
Dimensions |
|
Lower Level |
Laundry Room |
|
|
Measurements not available |
|
Lower Level |
4pc Bathroom |
|
|
Measurements not available |
|
Lower Level |
Bedroom |
|
|
15'10'' x 9'8'' |
|
Lower Level |
Bedroom |
|
|
15'2'' x 11'0'' |
|
Lower Level |
Kitchen |
|
|
14'6'' x 7'8'' |
|
Lower Level |
Living Room/dining Room |
|
|
21'6'' x 21'0'' |
|
Main Level |
Foyer |
|
|
6'4'' x 7'2'' |
|
Main Level |
4pc Bathroom |
|
|
Measurements not available |
|
Main Level |
Bedroom |
|
|
10'0'' x 12'0'' |
|
Main Level |
Bedroom |
|
|
11'6'' x 12'0'' |
|
Main Level |
Primary Bedroom |
|
|
14'0'' x 11'10'' |
|
Main Level |
Kitchen |
|
|
15'8'' x 12'10'' |
|
Main Level |
Dining Room |
|
|
15'8'' x 10'6'' |
|
Main Level |
Living Room |
|
|
17'6'' x 10'6'' |
https://www.realtor.ca/real-estate/26610694/7088-parkside-street-niagara-falls
