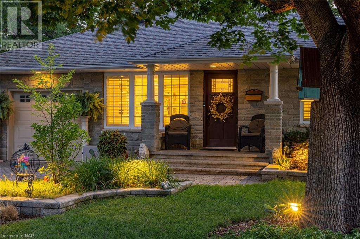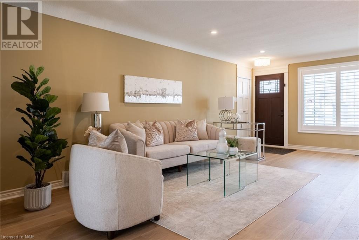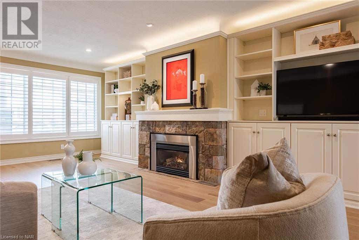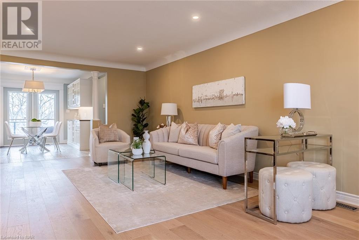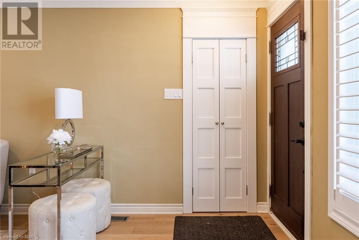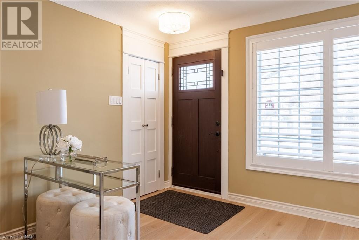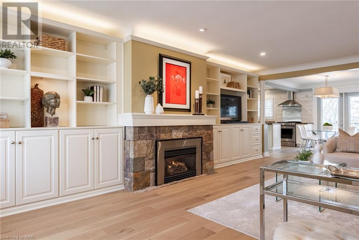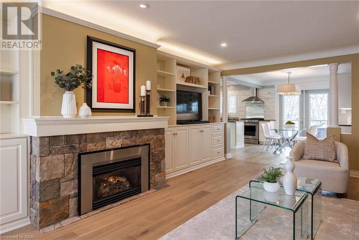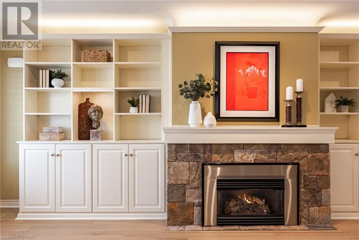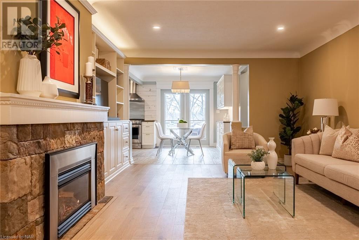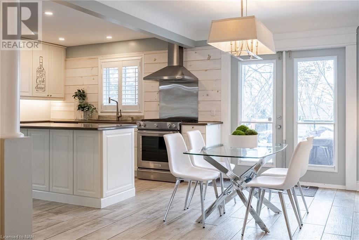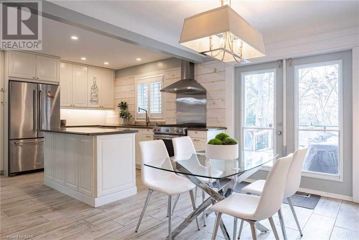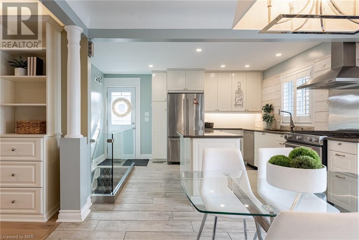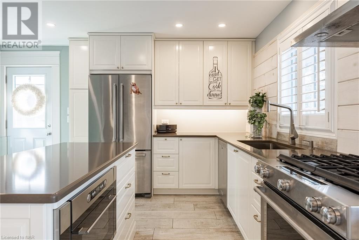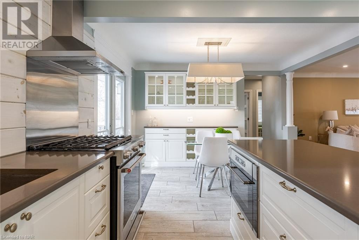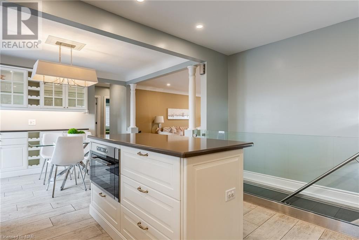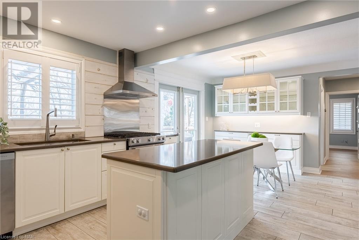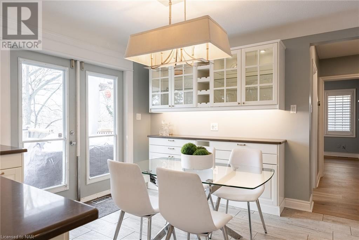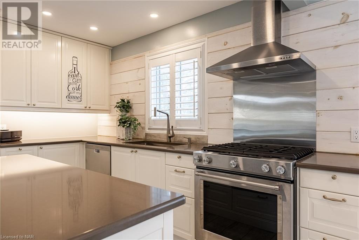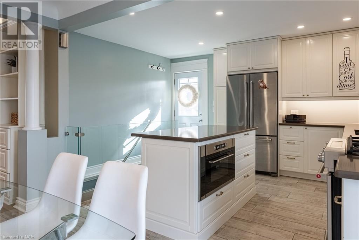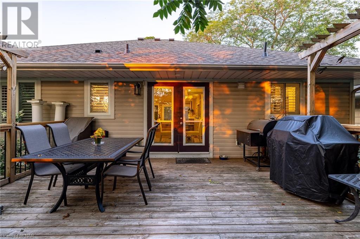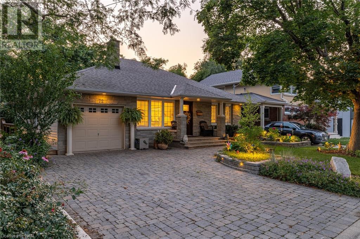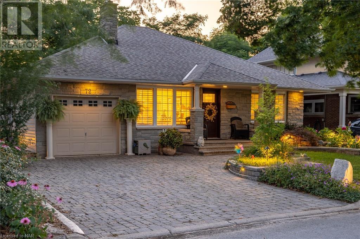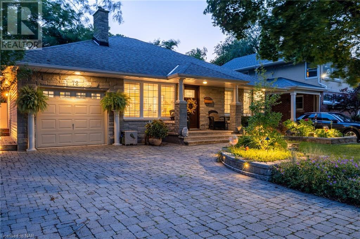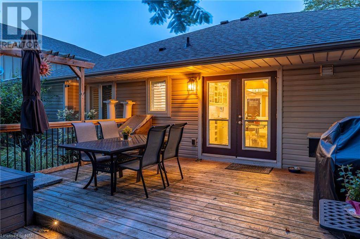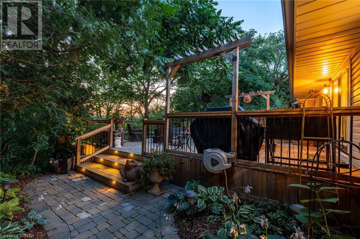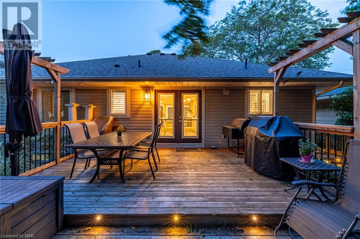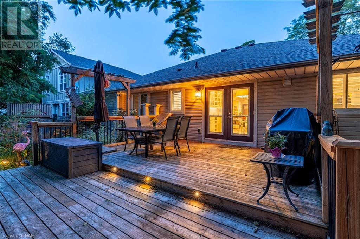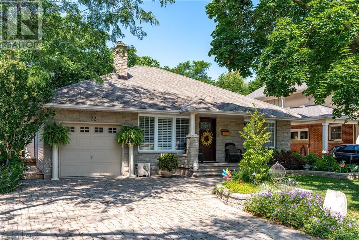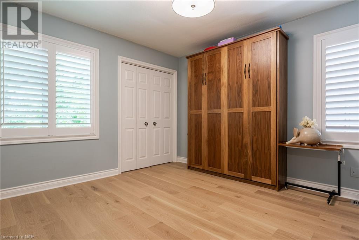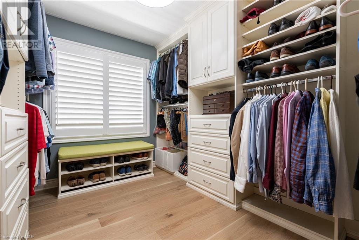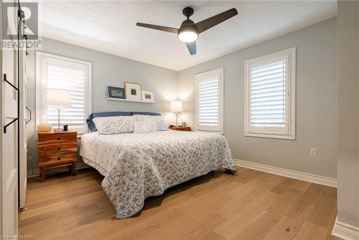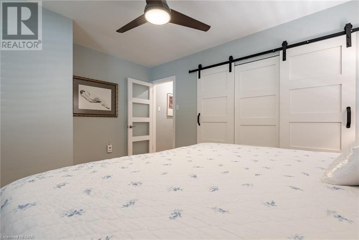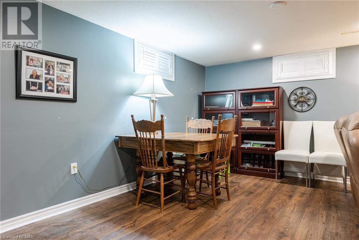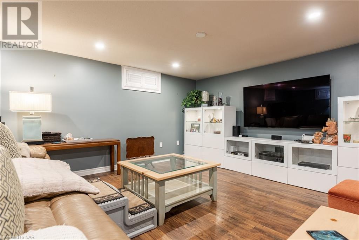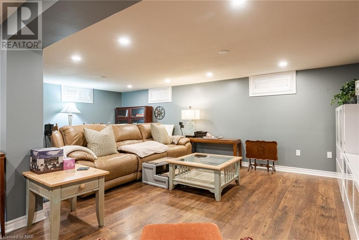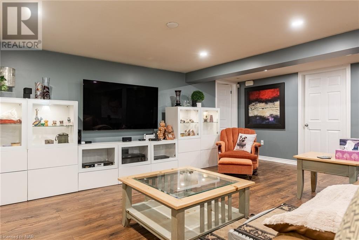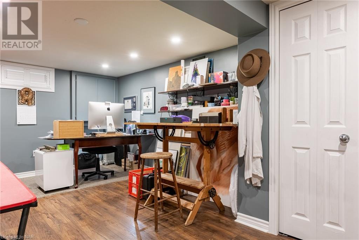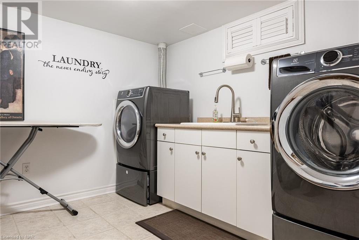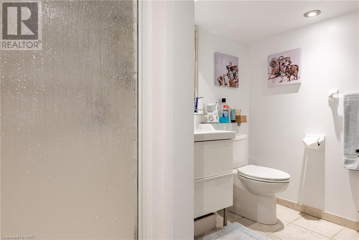4 Bedroom
2 Bathroom
2200
Bungalow
Fireplace
Central Air Conditioning
Forced Air
$924,900
Nestled on a sought-after street with ravine views, 72 Hillcrest Avenue is a picture of charm. This gorgeous bungalow boasts stunning perennial gardens and a welcoming interlock driveway, setting the stage for an impressive interior. Step inside and be greeted by an open-concept living area featuring modern flooring, custom cabinetry with a fireplace, and warm accent lighting. The newly renovated kitchen is a chef's dream, complete with a large island, quartz countertops, ample storage, and stainless steel appliances, including a gas range. The main floor offers two spacious bedrooms, a walk-in closet, and a full bathroom. Descend to the fully finished basement, where you'll find a large family room, an additional bedroom/office, a laundry area, and another full bathroom. But the true gem is the backyard. Imagine unwinding on the expansive deck overlooking the private ravine, perfect for entertaining or enjoying quiet moments amidst nature. Recent updates, including a new roof, furnace, AC, kitchen, and flooring, ensure peace of mind. Top it all off with a convenient location close to downtown amenities, shops, restaurants, and the Niagara wine region, making 72 Hillcrest Avenue an opportunity not to be missed. (id:50705)
Property Details
|
MLS® Number
|
40541387 |
|
Property Type
|
Single Family |
|
Amenities Near By
|
Hospital, Park, Public Transit, Schools |
|
Community Features
|
Quiet Area |
|
Features
|
Cul-de-sac, Ravine, Automatic Garage Door Opener |
|
Parking Space Total
|
4 |
Building
|
Bathroom Total
|
2 |
|
Bedrooms Above Ground
|
3 |
|
Bedrooms Below Ground
|
1 |
|
Bedrooms Total
|
4 |
|
Appliances
|
Central Vacuum, Dishwasher, Dryer, Microwave, Refrigerator, Stove, Washer, Garage Door Opener |
|
Architectural Style
|
Bungalow |
|
Basement Development
|
Finished |
|
Basement Type
|
Full (finished) |
|
Constructed Date
|
1954 |
|
Construction Style Attachment
|
Detached |
|
Cooling Type
|
Central Air Conditioning |
|
Exterior Finish
|
Stone, Vinyl Siding |
|
Fire Protection
|
Alarm System |
|
Fireplace Present
|
Yes |
|
Fireplace Total
|
1 |
|
Foundation Type
|
Poured Concrete |
|
Heating Fuel
|
Natural Gas |
|
Heating Type
|
Forced Air |
|
Stories Total
|
1 |
|
Size Interior
|
2200 |
|
Type
|
House |
|
Utility Water
|
Municipal Water |
Parking
Land
|
Access Type
|
Highway Access, Highway Nearby |
|
Acreage
|
No |
|
Fence Type
|
Fence |
|
Land Amenities
|
Hospital, Park, Public Transit, Schools |
|
Sewer
|
Municipal Sewage System |
|
Size Depth
|
228 Ft |
|
Size Frontage
|
50 Ft |
|
Size Total Text
|
Under 1/2 Acre |
|
Zoning Description
|
R2/g1 |
Rooms
| Level |
Type |
Length |
Width |
Dimensions |
|
Basement |
Utility Room |
|
|
20'6'' x 8'0'' |
|
Basement |
Laundry Room |
|
|
9'10'' x 9'10'' |
|
Basement |
3pc Bathroom |
|
|
Measurements not available |
|
Basement |
Bedroom |
|
|
18'10'' x 10'9'' |
|
Basement |
Recreation Room |
|
|
22'4'' x 17'10'' |
|
Main Level |
4pc Bathroom |
|
|
Measurements not available |
|
Main Level |
Bedroom |
|
|
12'0'' x 10'9'' |
|
Main Level |
Bedroom |
|
|
11'0'' x 8'6'' |
|
Main Level |
Primary Bedroom |
|
|
14'3'' x 11'0'' |
|
Main Level |
Kitchen |
|
|
20'8'' x 12'0'' |
|
Main Level |
Living Room |
|
|
22'4'' x 13'5'' |
https://www.realtor.ca/real-estate/26514764/72-hillcrest-avenue-st-catharines
