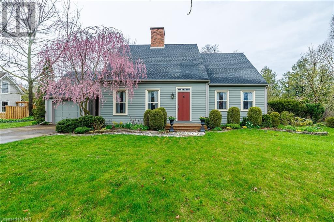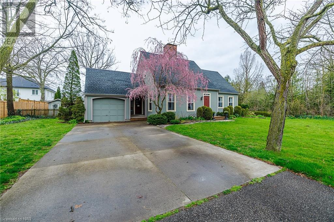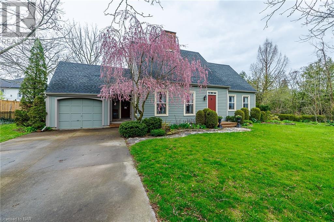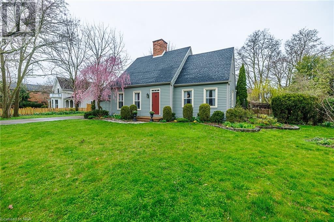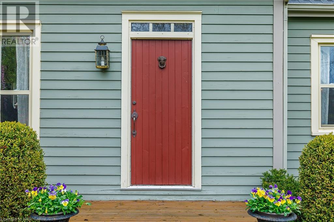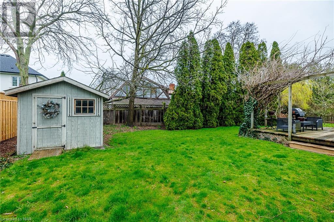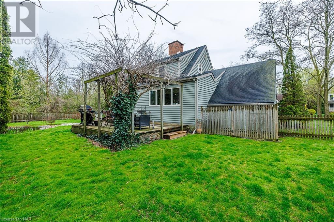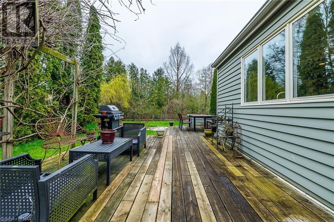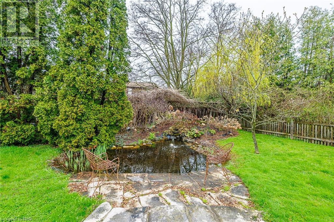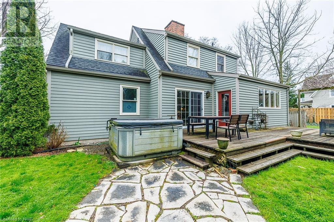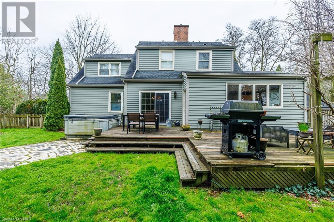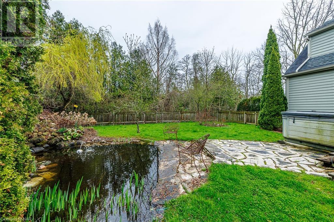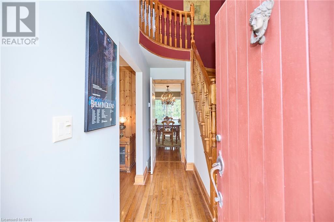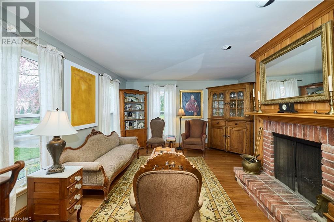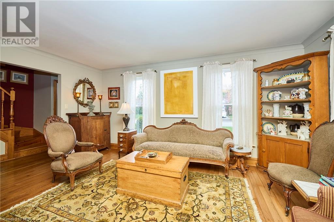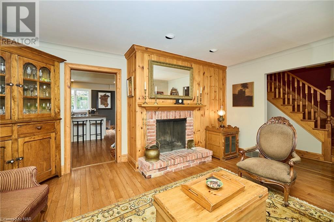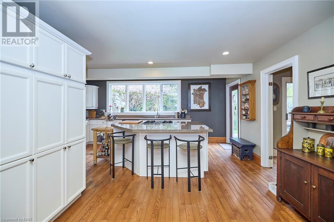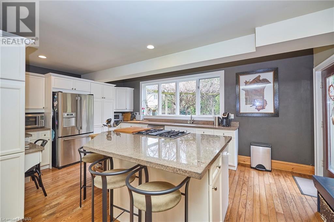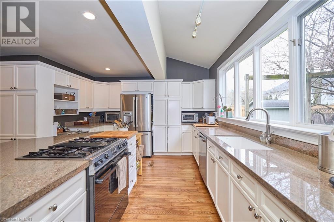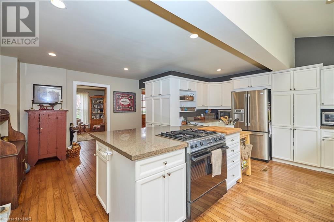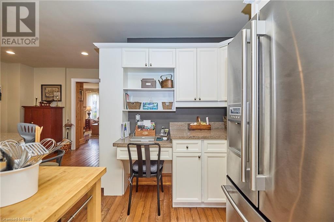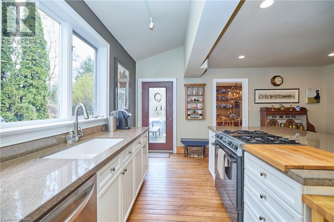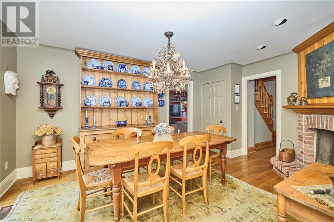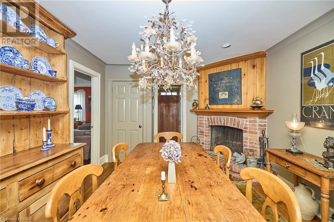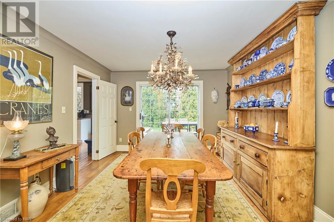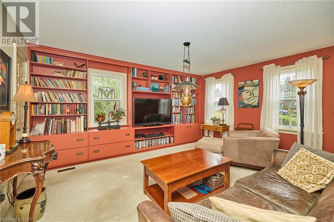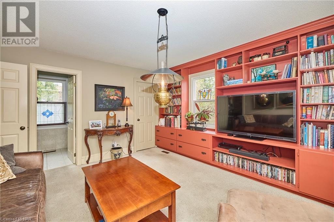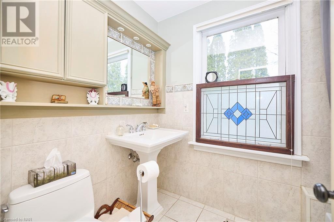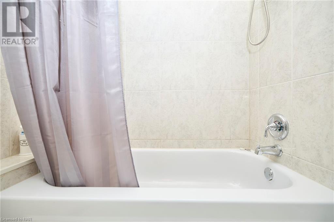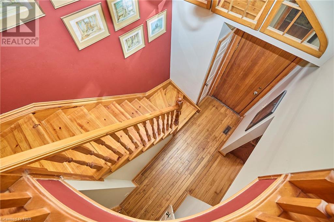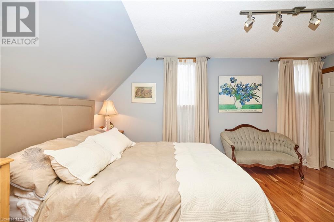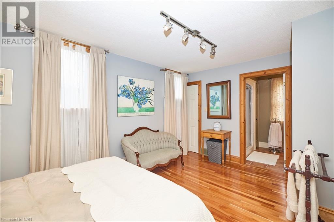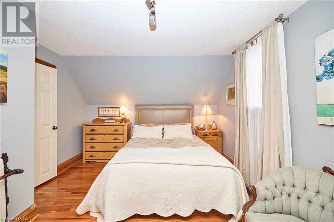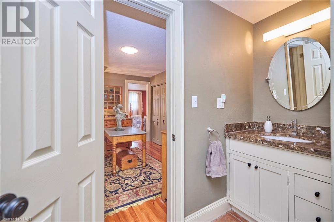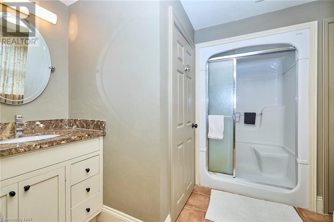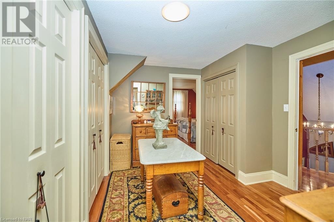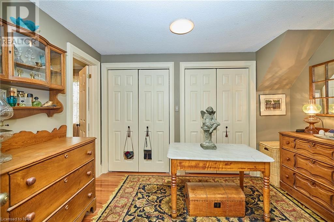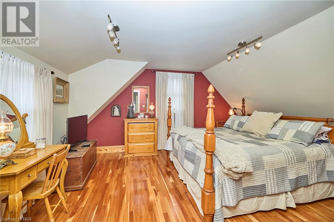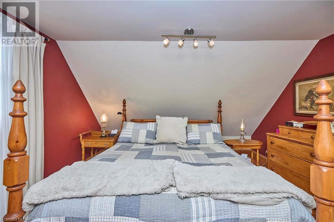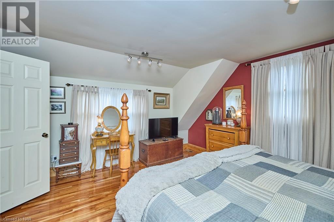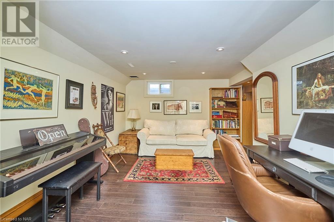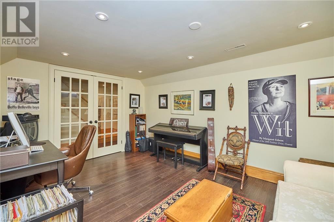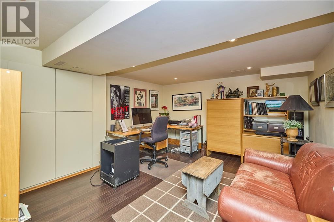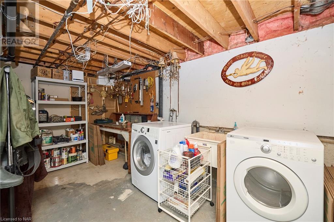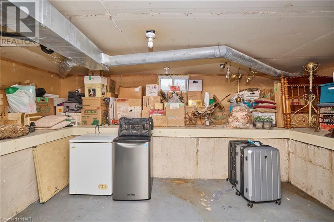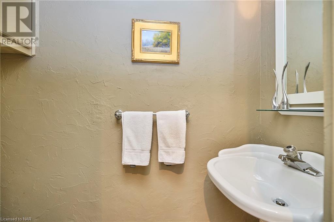3 Bedroom
3 Bathroom
1975
Central Air Conditioning
Forced Air
$1,399,000
Welcome to this charming Niagara on the Lake home. Enter this home and feel all the character is has to offer with 2 woodburning fireplaces and oak flooring on the main floor. The convenient side entrance welcomes you into the large open concept kitchen with island and huge window overlooking the backyard. Via the kitchen enter the front living room with woodburning fireplace OR step to the side and proceed to the formal dining room with yet another woodburning fireplace. The main floor family room (with built ins) can be easily converted into a main floor primary bedroom with 4pc bath and closet. Proceed up the pine staircase to the natural cherry flooring and be greeted by a unique dressing room. To the left is an ample sized bedroom with ensuite privilege to a 3 pc bath. To the right is a spacious warm primary bedroom. Still in need of more space? The lower level provides a finished rec room and office as well as laundry room with workshop bench. Let's not forget about your outdoor private backyard with pond, model for entertaining. The location of this home is perfect. A short walk to Queen Street, walking/hiking trails and the prestigious Niagara River Parkway - not to mention exquisite dining and local wineries. (id:50705)
Open House
This property has open houses!
Starts at:
2:00 pm
Ends at:
4:00 pm
Property Details
|
MLS® Number
|
40572924 |
|
Property Type
|
Single Family |
|
Amenities Near By
|
Park |
|
Equipment Type
|
Water Heater |
|
Features
|
Country Residential |
|
Parking Space Total
|
3 |
|
Rental Equipment Type
|
Water Heater |
Building
|
Bathroom Total
|
3 |
|
Bedrooms Above Ground
|
3 |
|
Bedrooms Total
|
3 |
|
Appliances
|
Dishwasher, Dryer, Refrigerator, Washer, Gas Stove(s) |
|
Basement Development
|
Partially Finished |
|
Basement Type
|
Partial (partially Finished) |
|
Construction Material
|
Wood Frame |
|
Construction Style Attachment
|
Detached |
|
Cooling Type
|
Central Air Conditioning |
|
Exterior Finish
|
Wood |
|
Foundation Type
|
Poured Concrete |
|
Half Bath Total
|
1 |
|
Heating Type
|
Forced Air |
|
Stories Total
|
2 |
|
Size Interior
|
1975 |
|
Type
|
House |
|
Utility Water
|
Municipal Water |
Parking
Land
|
Acreage
|
No |
|
Land Amenities
|
Park |
|
Sewer
|
Municipal Sewage System |
|
Size Depth
|
104 Ft |
|
Size Frontage
|
110 Ft |
|
Size Total Text
|
Under 1/2 Acre |
|
Zoning Description
|
R1 |
Rooms
| Level |
Type |
Length |
Width |
Dimensions |
|
Second Level |
Primary Bedroom |
|
|
17'5'' x 13'8'' |
|
Second Level |
Bonus Room |
|
|
11'7'' x 9'0'' |
|
Second Level |
3pc Bathroom |
|
|
Measurements not available |
|
Second Level |
Bedroom |
|
|
15'9'' x 9'4'' |
|
Main Level |
2pc Bathroom |
|
|
Measurements not available |
|
Main Level |
4pc Bathroom |
|
|
Measurements not available |
|
Main Level |
Kitchen |
|
|
18'3'' x 16'9'' |
|
Main Level |
Bedroom |
|
|
15'7'' x 12'6'' |
|
Main Level |
Dining Room |
|
|
14'0'' x 11'6'' |
|
Main Level |
Living Room |
|
|
16'4'' x 13'8'' |
https://www.realtor.ca/real-estate/26774037/727-rye-street-niagara-on-the-lake
