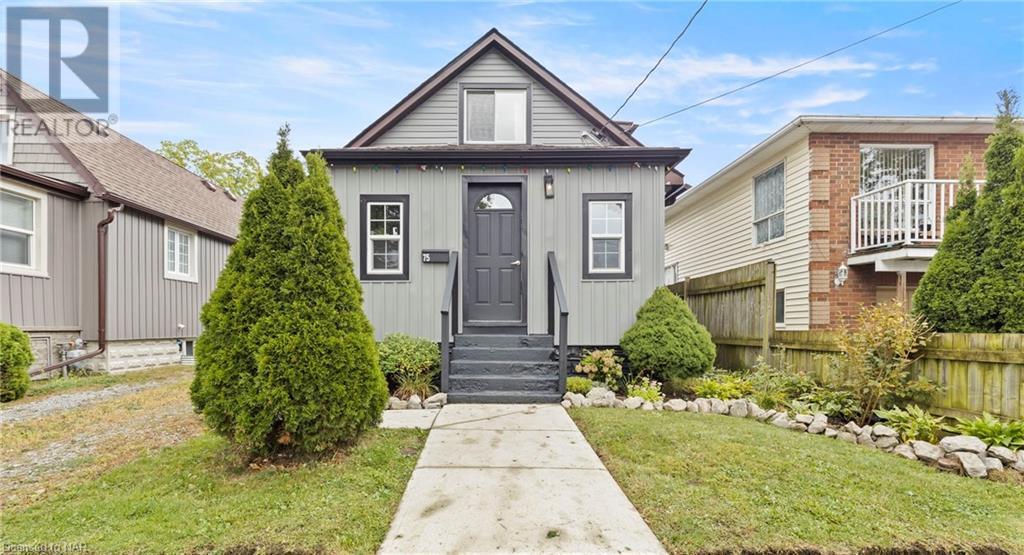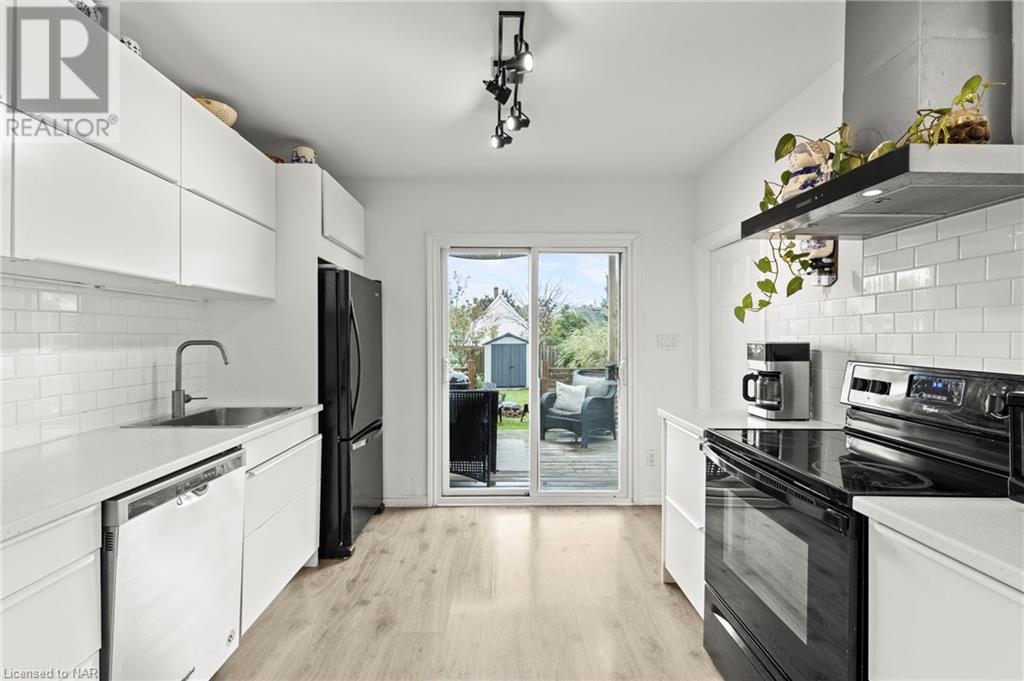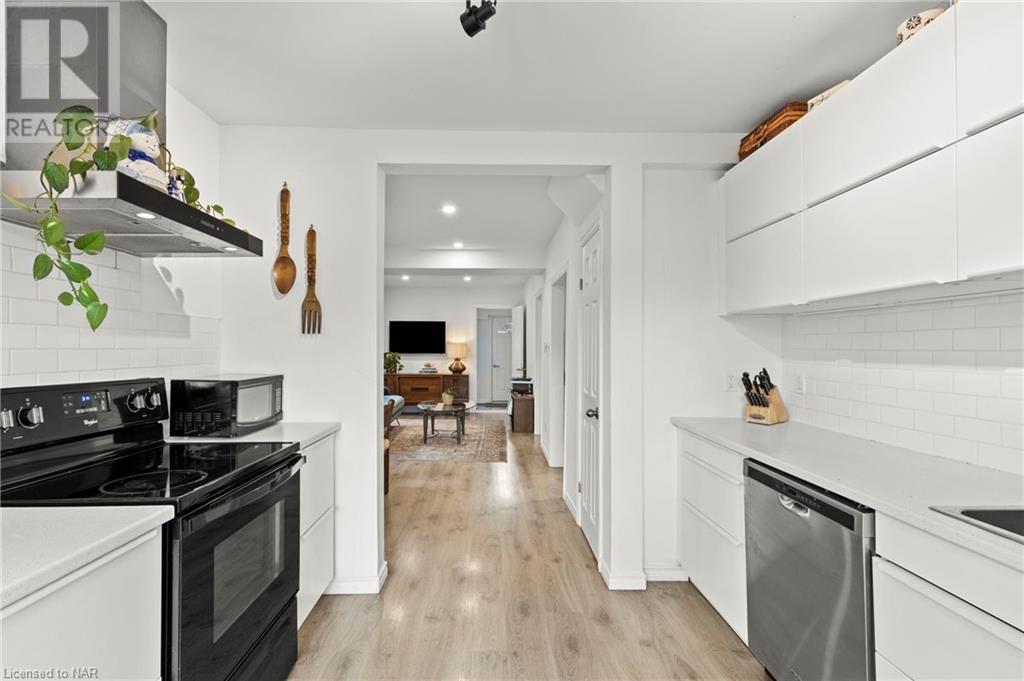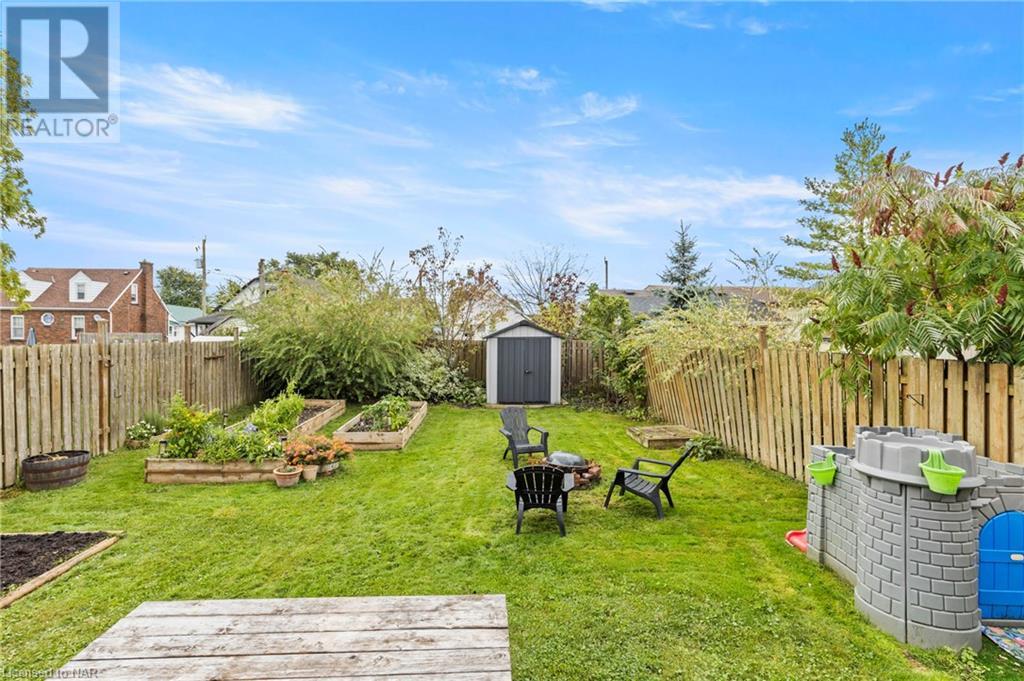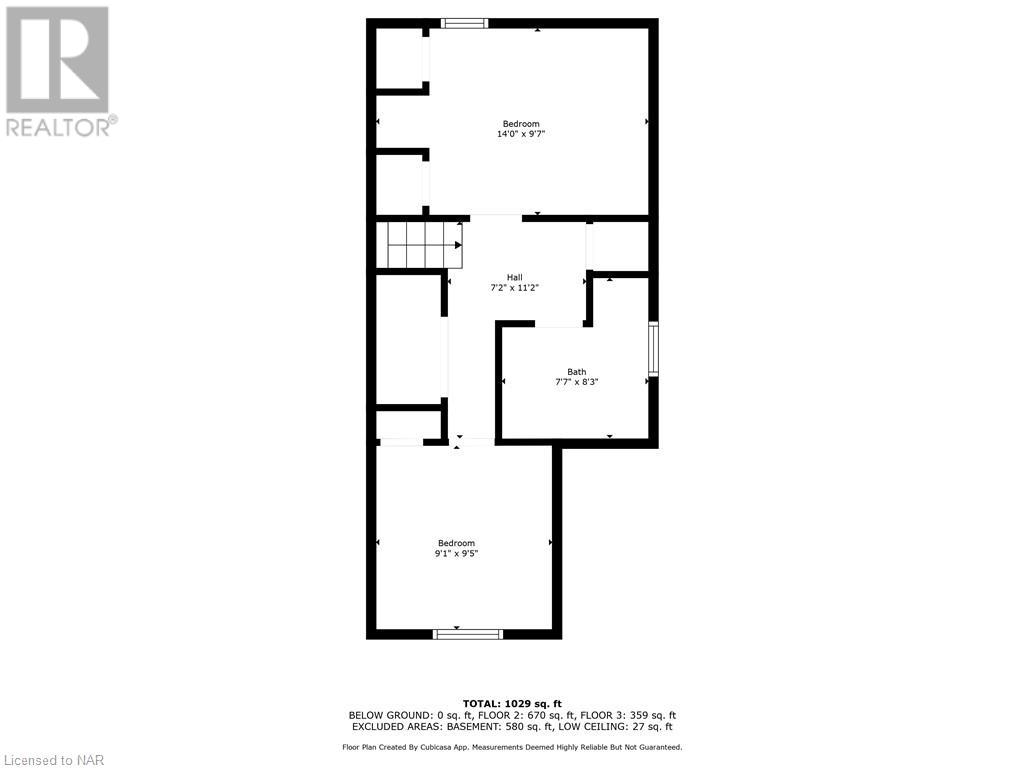3 Bedroom
2 Bathroom
1029 sqft
Wall Unit
Radiant Heat, Hot Water Radiator Heat
$485,000
Welcome to this charming 1.5 story detached home, perfect for families looking for spacious living! This delightful property features 3 generously sized bedrooms, with two located upstairs and a main bedroom conveniently situated on the main floor. Enjoy the convenience of 2 full bathrooms, ensuring comfort for everyone. The full, unfinished basement presents a fantastic opportunity for future development, allowing you to customize the space to fit your needs. Equipped with a high-efficiency dual hot water on demand system, this home offers both comfort and energy efficiency. A long, private side driveway provides ample parking, while the fully fenced backyard creates a safe and inviting outdoor space for relaxation and entertainment. Don’t miss the chance to make this wonderful property your own! Schedule a viewing today! (id:50705)
Open House
This property has open houses!
Starts at:
2:00 pm
Ends at:
4:00 pm
Property Details
|
MLS® Number
|
40663489 |
|
Property Type
|
Single Family |
|
Features
|
Crushed Stone Driveway |
|
Parking Space Total
|
3 |
Building
|
Bathroom Total
|
2 |
|
Bedrooms Above Ground
|
3 |
|
Bedrooms Total
|
3 |
|
Appliances
|
Dishwasher, Dryer, Refrigerator, Stove, Washer |
|
Basement Development
|
Unfinished |
|
Basement Type
|
Full (unfinished) |
|
Construction Style Attachment
|
Detached |
|
Cooling Type
|
Wall Unit |
|
Exterior Finish
|
Vinyl Siding |
|
Foundation Type
|
Unknown |
|
Heating Type
|
Radiant Heat, Hot Water Radiator Heat |
|
Stories Total
|
2 |
|
Size Interior
|
1029 Sqft |
|
Type
|
House |
|
Utility Water
|
Municipal Water |
Land
|
Acreage
|
No |
|
Sewer
|
Municipal Sewage System |
|
Size Depth
|
110 Ft |
|
Size Frontage
|
35 Ft |
|
Size Total Text
|
Under 1/2 Acre |
|
Zoning Description
|
Rl2 |
Rooms
| Level |
Type |
Length |
Width |
Dimensions |
|
Second Level |
3pc Bathroom |
|
|
Measurements not available |
|
Second Level |
Bedroom |
|
|
11'2'' x 9'8'' |
|
Second Level |
Bedroom |
|
|
11'6'' x 9'8'' |
|
Main Level |
Bedroom |
|
|
8'2'' x 10'2'' |
|
Main Level |
4pc Bathroom |
|
|
Measurements not available |
|
Main Level |
Kitchen |
|
|
10'1'' x 9'8'' |
|
Main Level |
Living Room/dining Room |
|
|
10'2'' x 20'3'' |
https://www.realtor.ca/real-estate/27544421/75-deere-street-welland
