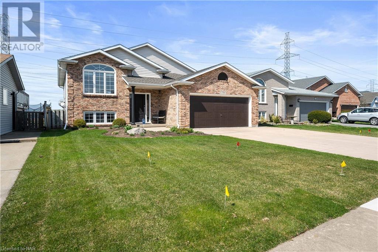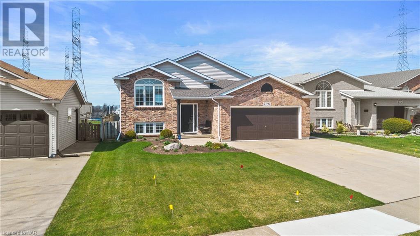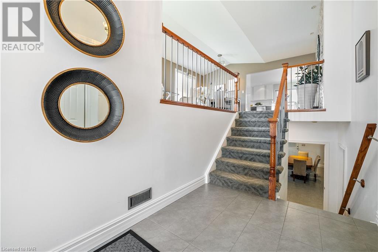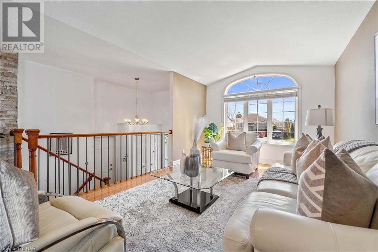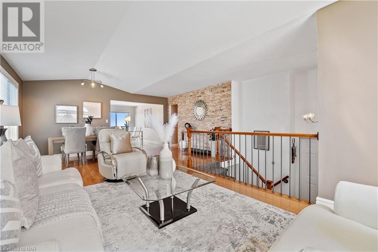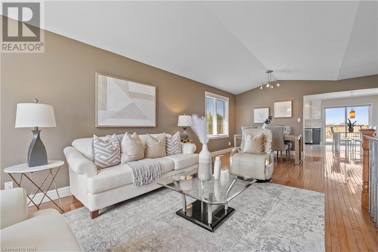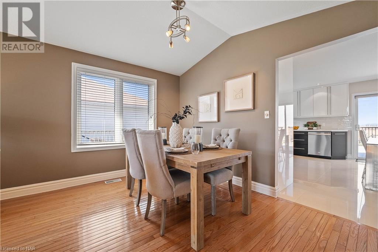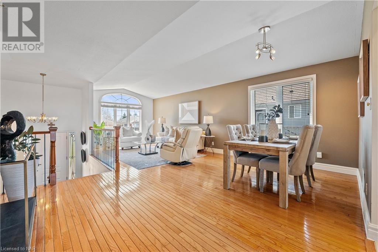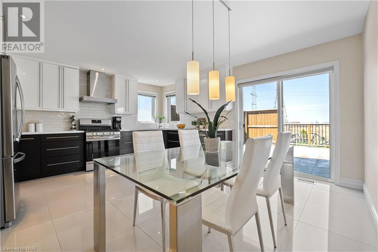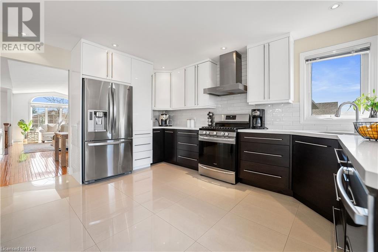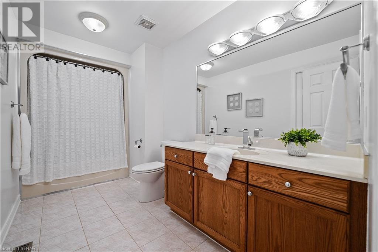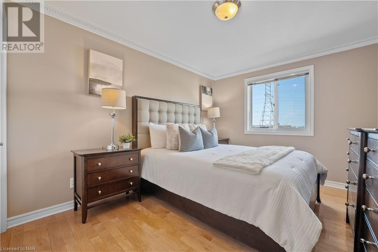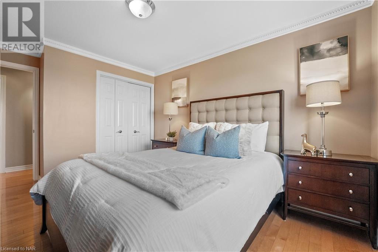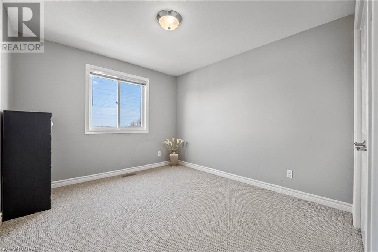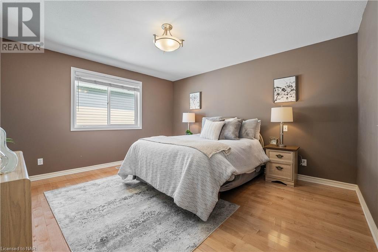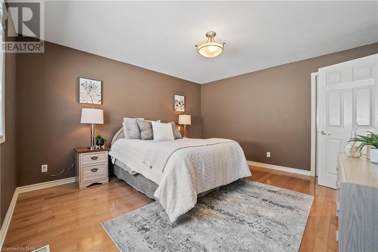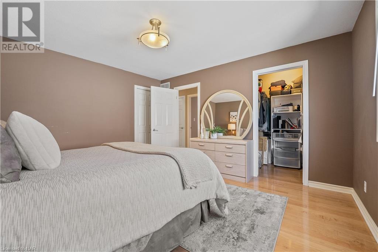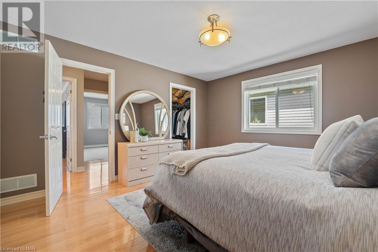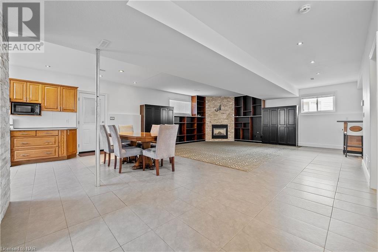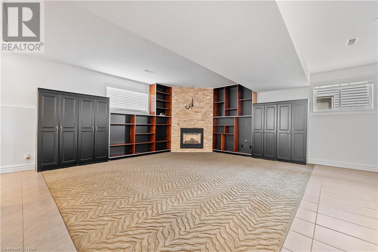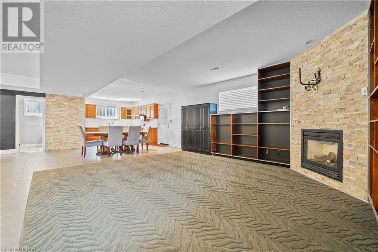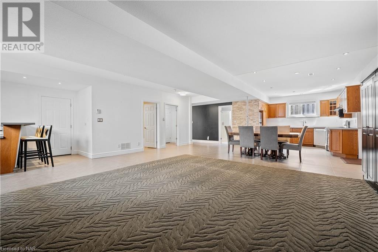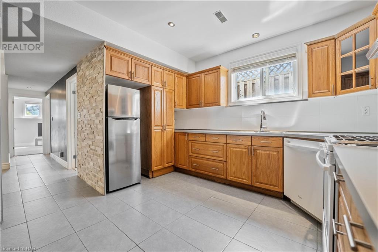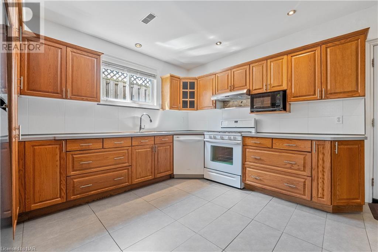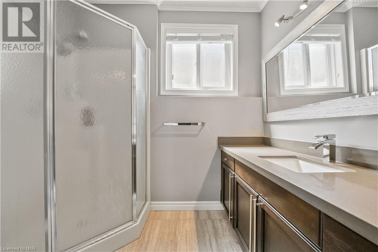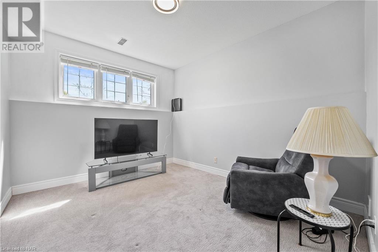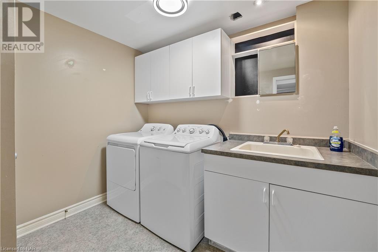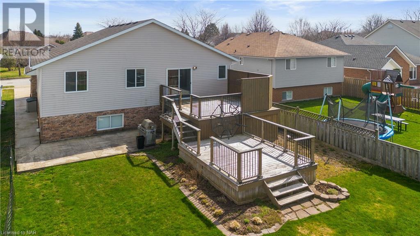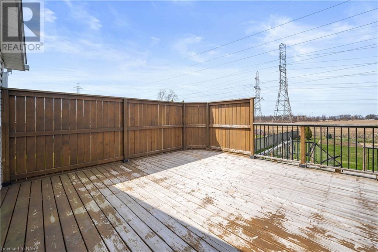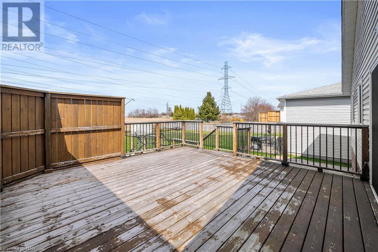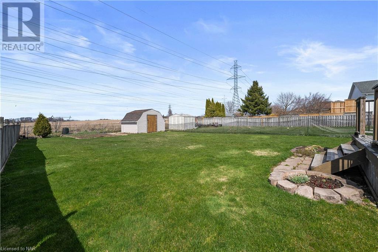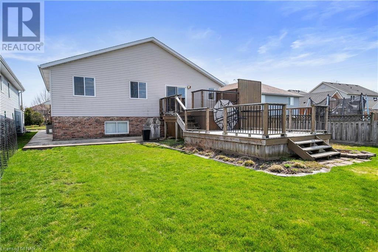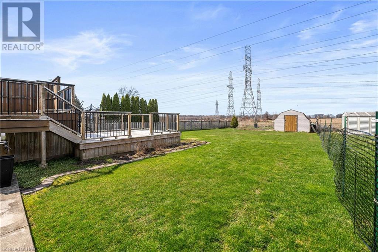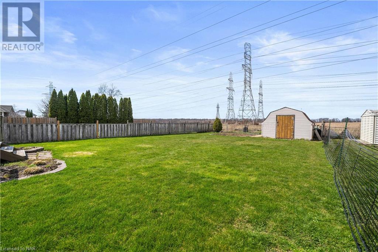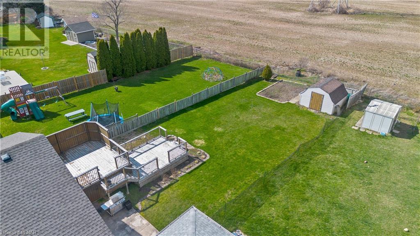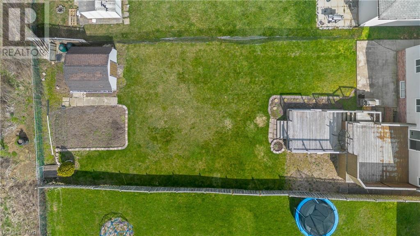4 Bedroom
2 Bathroom
2831
Raised Bungalow
Fireplace
Central Air Conditioning
Forced Air
$849,900
Experience elegance in this raised brick bungalow nestled in the sought-after Mount Carmel neighborhood. Step into a bright and spacious home featuring a cathedral ceiling in the living room and a recently updated kitchen with modern countertops. Enjoy your morning coffee on the two-tiered deck overlooking a serene view with no rear neighbors. This home offers three generously sized bedrooms, including a master bedroom with easy bathroom access. Additional features include a cold cellar, dedicated laundry room, and ample storage space. Outside, you'll find an outdoor storage shed and a garden with perennial flowers. The 1400-square-foot in law suite offers a separate entrance, new shower, modern countertops, and fully equipped kitchen adding versatility to this inviting home. Don't miss out on this fantastic opportunity! (id:50705)
Property Details
|
MLS® Number
|
40568065 |
|
Property Type
|
Single Family |
|
Amenities Near By
|
Place Of Worship, Public Transit, Schools, Shopping |
|
Community Features
|
School Bus |
|
Equipment Type
|
Water Heater |
|
Features
|
Southern Exposure, Automatic Garage Door Opener |
|
Parking Space Total
|
2 |
|
Rental Equipment Type
|
Water Heater |
Building
|
Bathroom Total
|
2 |
|
Bedrooms Above Ground
|
3 |
|
Bedrooms Below Ground
|
1 |
|
Bedrooms Total
|
4 |
|
Appliances
|
Dishwasher, Dryer, Microwave, Refrigerator, Garage Door Opener |
|
Architectural Style
|
Raised Bungalow |
|
Basement Development
|
Finished |
|
Basement Type
|
Full (finished) |
|
Constructed Date
|
1997 |
|
Construction Style Attachment
|
Detached |
|
Cooling Type
|
Central Air Conditioning |
|
Exterior Finish
|
Brick |
|
Fireplace Present
|
Yes |
|
Fireplace Total
|
1 |
|
Foundation Type
|
Poured Concrete |
|
Heating Fuel
|
Natural Gas |
|
Heating Type
|
Forced Air |
|
Stories Total
|
1 |
|
Size Interior
|
2831 |
|
Type
|
House |
|
Utility Water
|
Municipal Water |
Parking
Land
|
Access Type
|
Highway Access |
|
Acreage
|
No |
|
Land Amenities
|
Place Of Worship, Public Transit, Schools, Shopping |
|
Sewer
|
Municipal Sewage System |
|
Size Frontage
|
50 Ft |
|
Size Total Text
|
Under 1/2 Acre |
|
Zoning Description
|
R1c |
Rooms
| Level |
Type |
Length |
Width |
Dimensions |
|
Lower Level |
Kitchen |
|
|
11'8'' x 10'3'' |
|
Lower Level |
4pc Bathroom |
|
|
Measurements not available |
|
Lower Level |
Laundry Room |
|
|
Measurements not available |
|
Lower Level |
Office |
|
|
11'8'' x 10'0'' |
|
Lower Level |
Bedroom |
|
|
10'3'' x 10'0'' |
|
Lower Level |
Family Room |
|
|
30'0'' x 26'0'' |
|
Main Level |
4pc Bathroom |
|
|
12'10'' x 6'3'' |
|
Main Level |
Bedroom |
|
|
11'6'' x 9'10'' |
|
Main Level |
Bedroom |
|
|
14'5'' x 9'10'' |
|
Main Level |
Primary Bedroom |
|
|
13'10'' x 12'10'' |
|
Main Level |
Kitchen |
|
|
14'8'' x 16'4'' |
|
Main Level |
Living Room |
|
|
25'11'' x 16'4'' |
https://www.realtor.ca/real-estate/26736949/7797-bishop-avenue-niagara-falls
