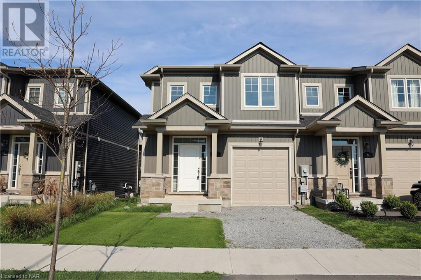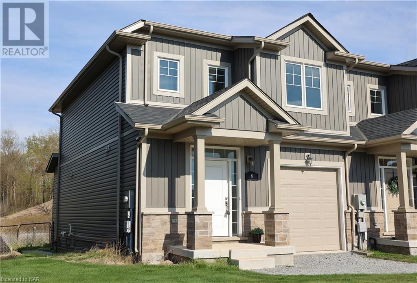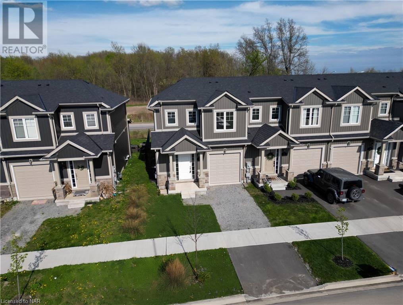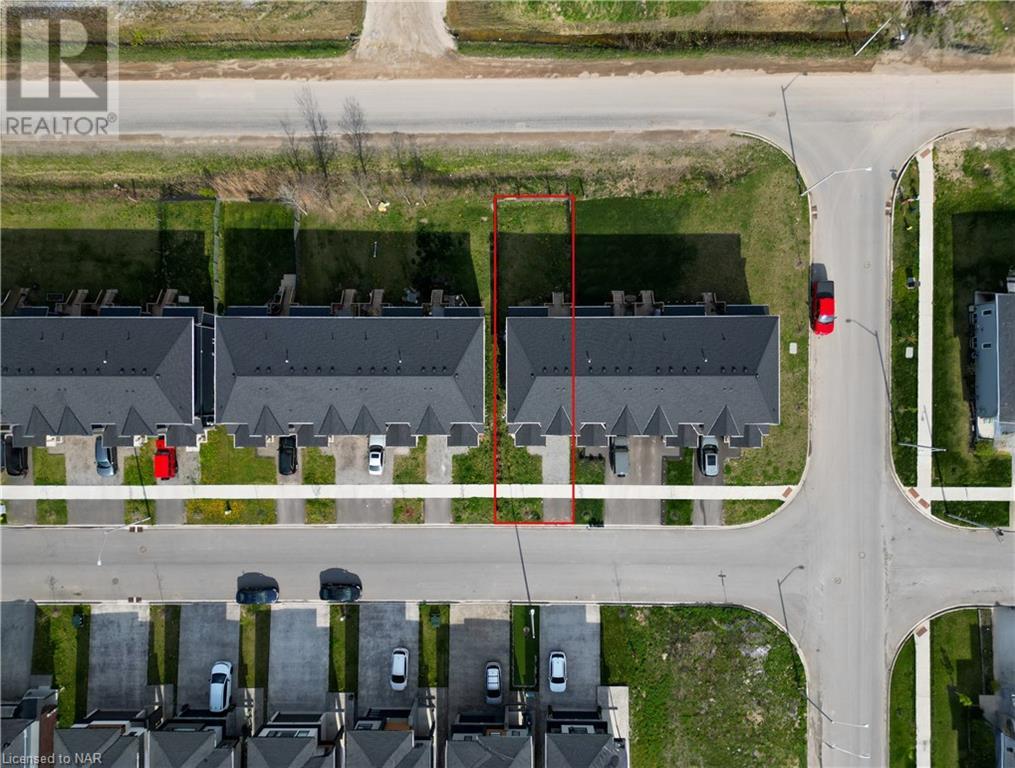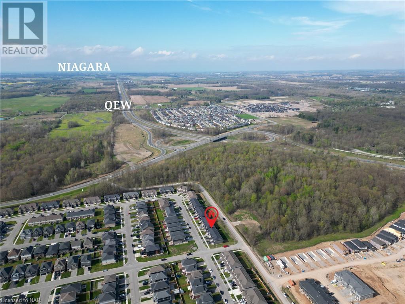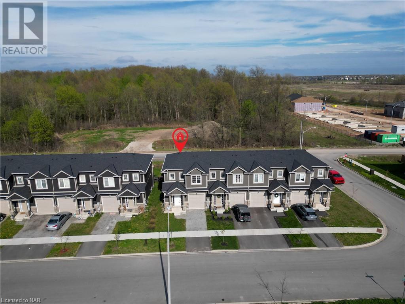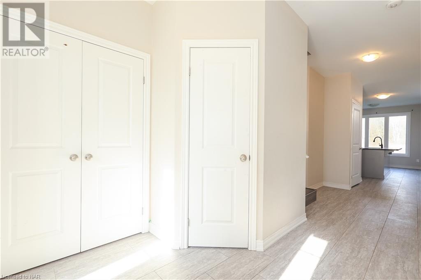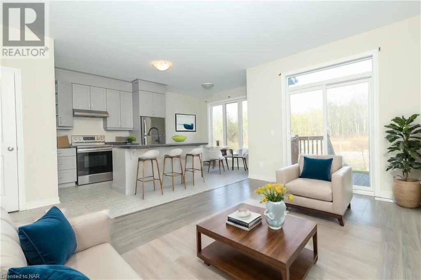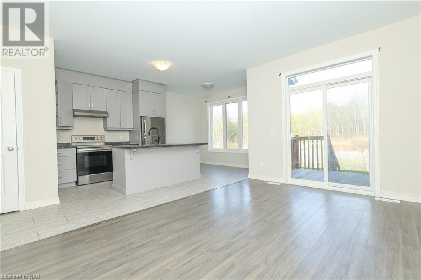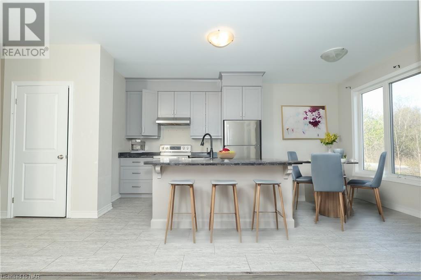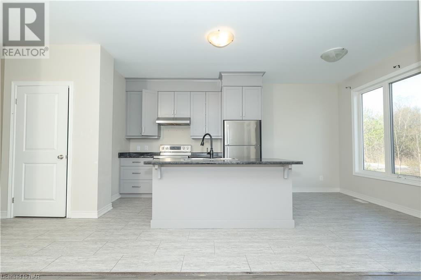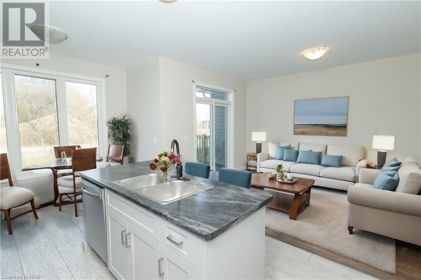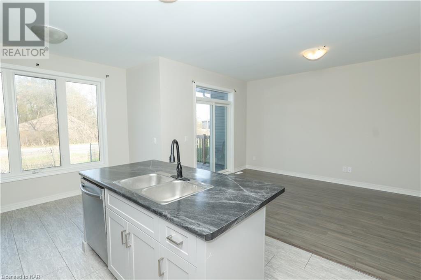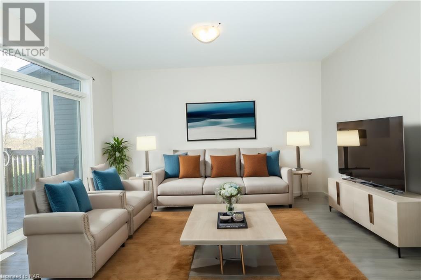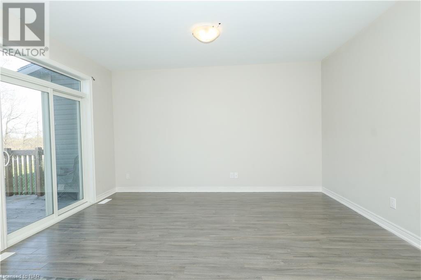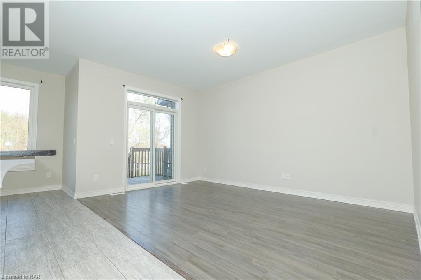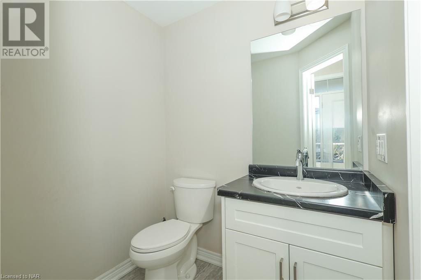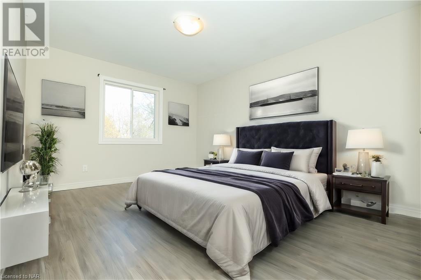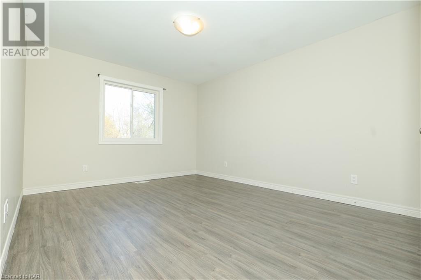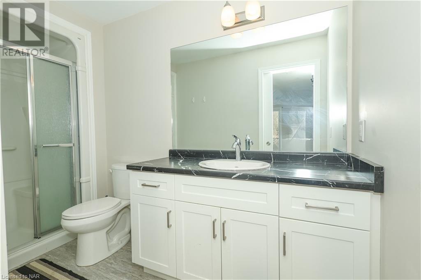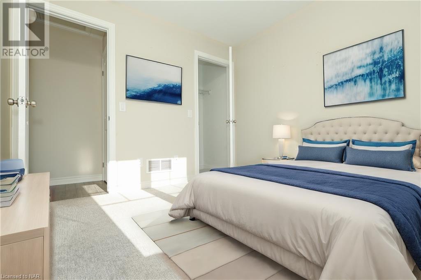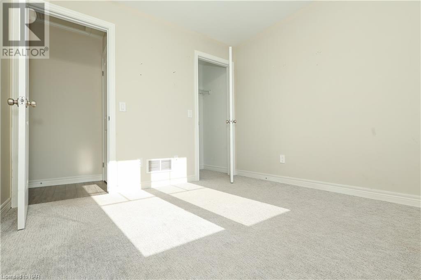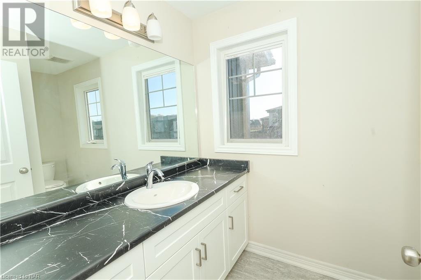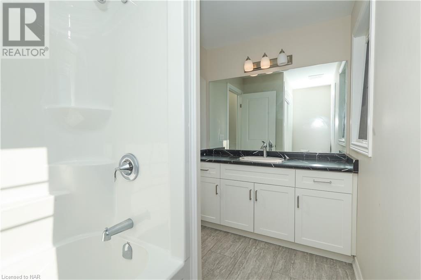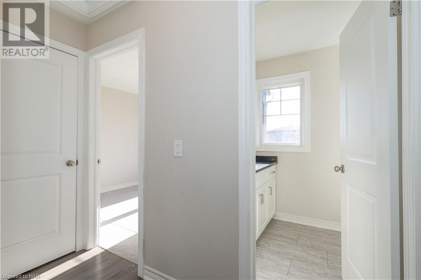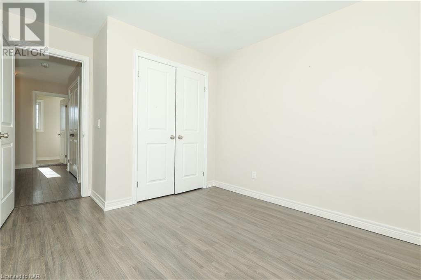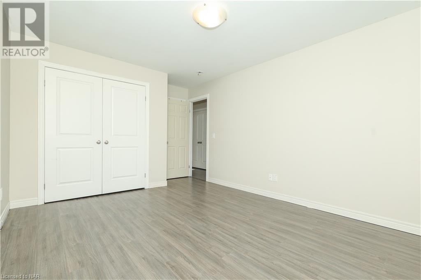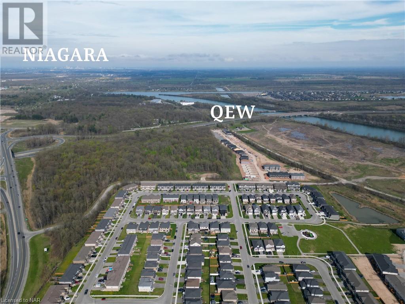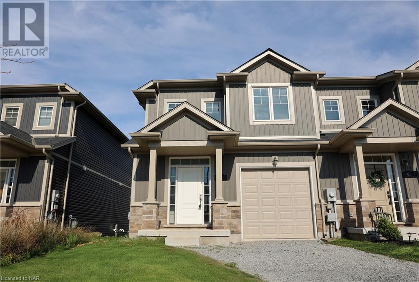3 Bedroom
3 Bathroom
1400
2 Level
Central Air Conditioning
Forced Air
$519,000
Welcome to this beautiful End unit townhome that features 3 bedrooms and 2.5 bathroom and is conveniently located in Thorold just off the Hwy 406. As you step in, on the main level you will find an open concept layout, upgraded kitchen cabinets, central island and your living room leading outside to a beautiful deck overlooking to no rear neighbour. Upstairs you will find 3 spacious bedrooms and the Master coming with a spacious Walk/In closet and attached En-suite. The basement is unfinished currently, but this being an end unit creates great potential for anyone to put a side entrance and finish it for extra rental income or an In-Law suite in the future. Upgraded 200 Amp electrical panel. This location is centrally located between Thorold and Welland and is close to all the amenities like Schools, Parks, Grocery stores, 4 mins from Niagara College, 9 mins from Brock University, 5 mins from Seaway Mall and so many other amenities. Book your showing today!! (id:50705)
Property Details
|
MLS® Number
|
40579060 |
|
Property Type
|
Single Family |
|
Amenities Near By
|
Park, Public Transit, Schools |
|
Parking Space Total
|
2 |
Building
|
Bathroom Total
|
3 |
|
Bedrooms Above Ground
|
3 |
|
Bedrooms Total
|
3 |
|
Appliances
|
Dishwasher, Dryer, Refrigerator, Stove, Washer |
|
Architectural Style
|
2 Level |
|
Basement Development
|
Unfinished |
|
Basement Type
|
Full (unfinished) |
|
Construction Style Attachment
|
Attached |
|
Cooling Type
|
Central Air Conditioning |
|
Exterior Finish
|
Stone, Vinyl Siding |
|
Half Bath Total
|
1 |
|
Heating Fuel
|
Natural Gas |
|
Heating Type
|
Forced Air |
|
Stories Total
|
2 |
|
Size Interior
|
1400 |
|
Type
|
Row / Townhouse |
|
Utility Water
|
Municipal Water |
Parking
Land
|
Access Type
|
Highway Access, Highway Nearby |
|
Acreage
|
No |
|
Land Amenities
|
Park, Public Transit, Schools |
|
Sewer
|
Municipal Sewage System |
|
Size Depth
|
104 Ft |
|
Size Frontage
|
27 Ft |
|
Size Total Text
|
Under 1/2 Acre |
|
Zoning Description
|
Li-17 |
Rooms
| Level |
Type |
Length |
Width |
Dimensions |
|
Second Level |
4pc Bathroom |
|
|
Measurements not available |
|
Second Level |
3pc Bathroom |
|
|
Measurements not available |
|
Second Level |
Bedroom |
|
|
10'0'' x 10'2'' |
|
Second Level |
Bedroom |
|
|
9'5'' x 10'4'' |
|
Second Level |
Primary Bedroom |
|
|
11'2'' x 13'10'' |
|
Main Level |
2pc Bathroom |
|
|
Measurements not available |
|
Main Level |
Dinette |
|
|
10'5'' x 7'11'' |
|
Main Level |
Kitchen |
|
|
8'4'' x 10'1'' |
|
Main Level |
Great Room |
|
|
12'7'' x 15'0'' |
https://www.realtor.ca/real-estate/26835628/8-damude-avenue-thorold
