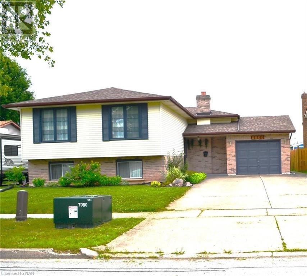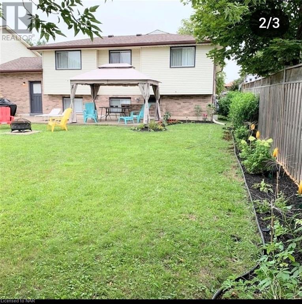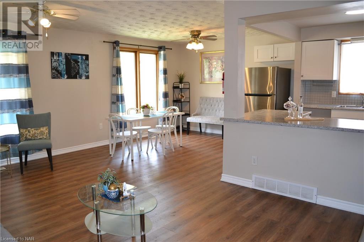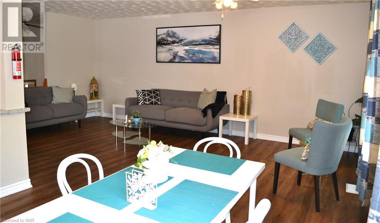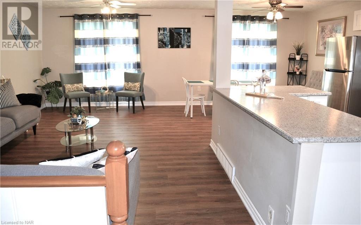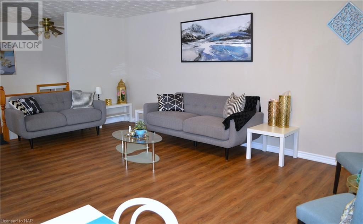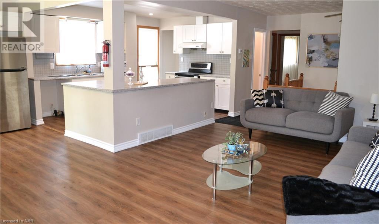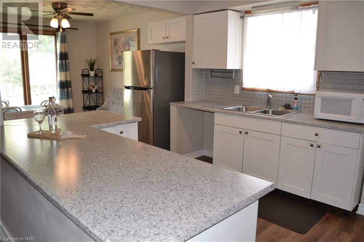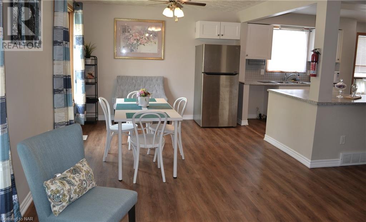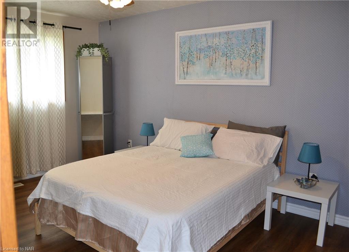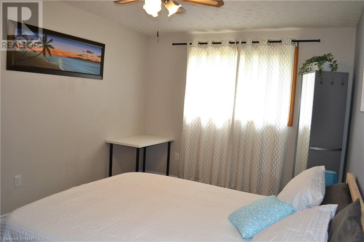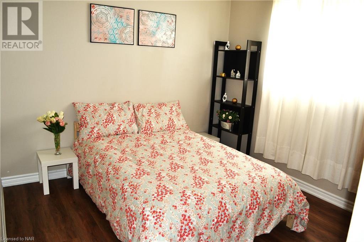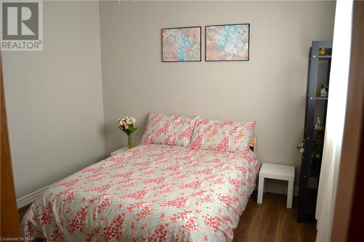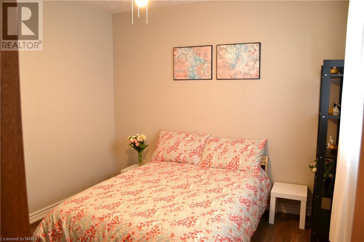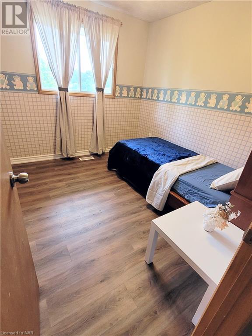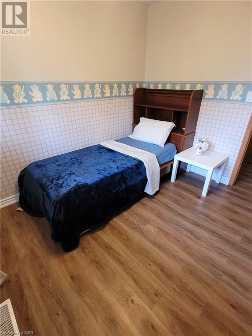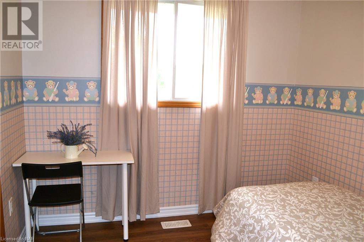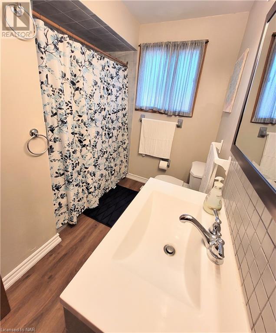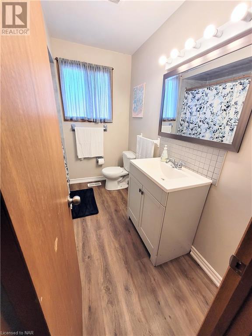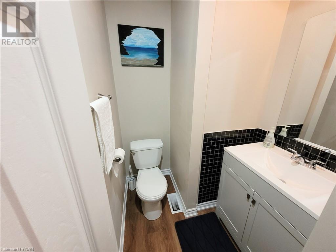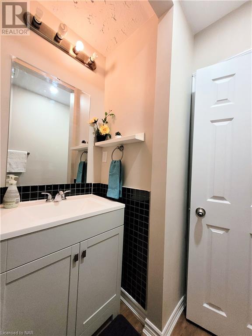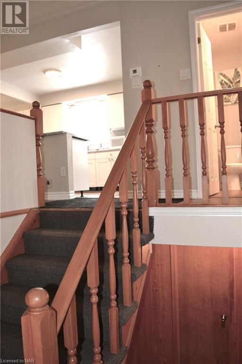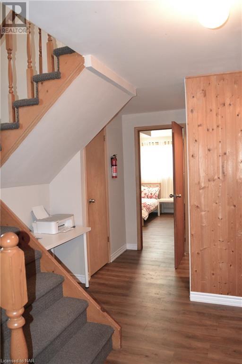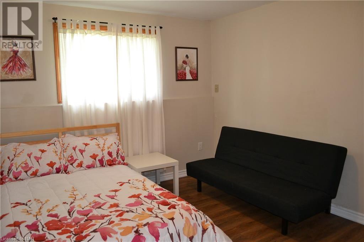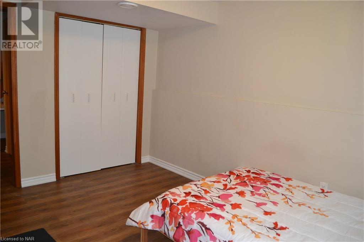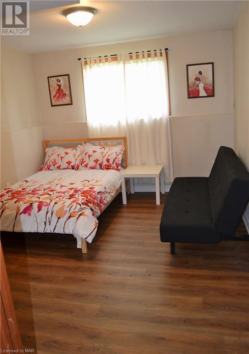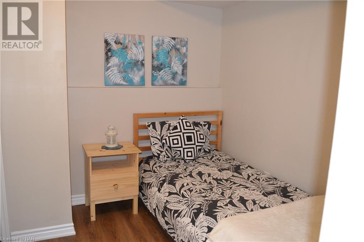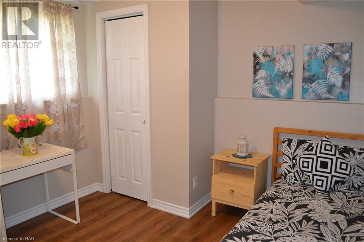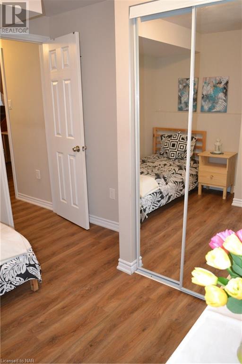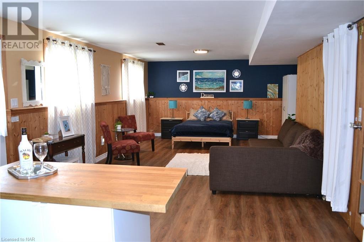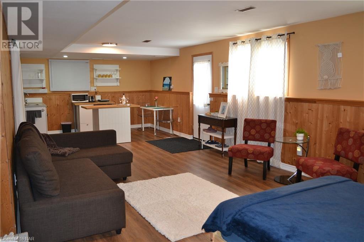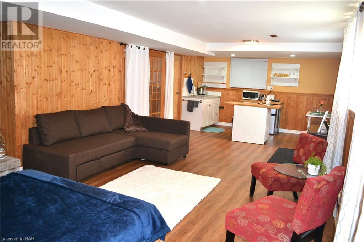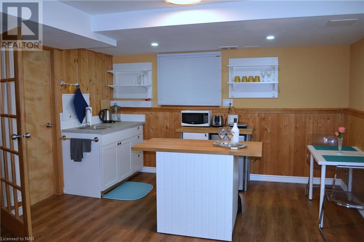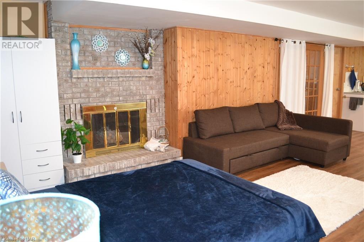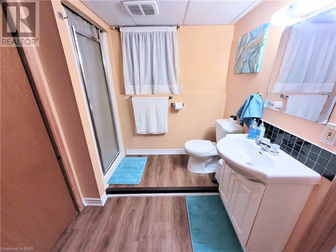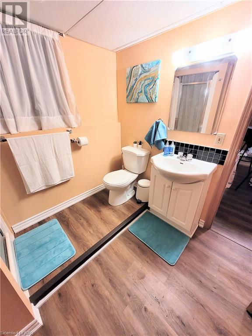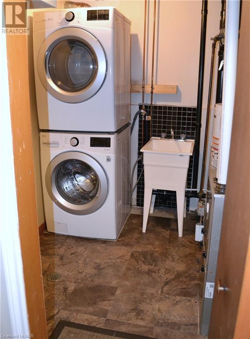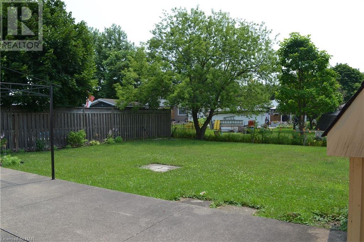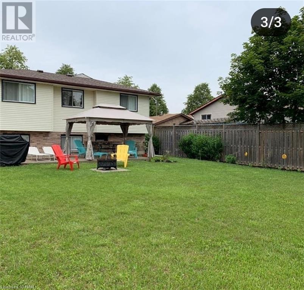5 Bedroom
3 Bathroom
1833
Raised Bungalow
Fireplace
Central Air Conditioning
Forced Air
$789,900
Wonderful family home located in the desirable Westwood subdivision, on a 55 x 132 feet lot, on quite residential street, walking distance to elementary and secondary schools, and close to all the amenities you will ever need (Schools, Freshco, Costco, Lowes, Cineplex, Dollarama, Golf course, Hospital, Library, Place of worship and many more). This house is a 7-minute drive from Niagara Falls and short walk to transit busses. This 5-bedroom home features open concept main floor, a beautifully updated open concept kitchen with island, two full washrooms and a powder room as well as additional provision of washer and dryer on the main floor. The upgrades include modern waterproof vinyl plank flooring throughout, updated trim, upgraded roof shingles, a modern new kitchen. Flooring and baseboards mid 2019, upgraded roof shingles mid 2019, kitchen and appliances mid 2019, furnace 2020, air conditioner 2021, exterior caulking 2021, and fully fenced yard with no trees close to the house. This gorgeous home is split level airy and bright with big windows (lower level is not a basement). The lower level has two bedrooms and an in-law suite/Studio space (with a separate entry) which is well lit and can be used in multiple ways (Please see pictures). Use one of the lower bedrooms as an office space at your convenience. The house has a concrete driveway and concrete patio in the backyard. The current driveway can accommodate 6 cars. The good size front yard and a huge pool size back yard, perfect for summer entertaining, BBQ parties or sitting around firepit. Book your showing today! Listing agent is an RRASR (id:50705)
Property Details
|
MLS® Number
|
40546421 |
|
Property Type
|
Single Family |
|
Amenities Near By
|
Hospital, Place Of Worship, Public Transit, Schools, Shopping |
|
Communication Type
|
High Speed Internet |
|
Community Features
|
Community Centre |
|
Features
|
In-law Suite |
|
Parking Space Total
|
6 |
Building
|
Bathroom Total
|
3 |
|
Bedrooms Above Ground
|
3 |
|
Bedrooms Below Ground
|
2 |
|
Bedrooms Total
|
5 |
|
Appliances
|
Dryer, Freezer, Washer, Hood Fan, Window Coverings, Garage Door Opener |
|
Architectural Style
|
Raised Bungalow |
|
Basement Development
|
Finished |
|
Basement Type
|
Full (finished) |
|
Constructed Date
|
1985 |
|
Construction Style Attachment
|
Detached |
|
Cooling Type
|
Central Air Conditioning |
|
Exterior Finish
|
Aluminum Siding, Brick Veneer |
|
Fire Protection
|
Smoke Detectors |
|
Fireplace Fuel
|
Wood |
|
Fireplace Present
|
Yes |
|
Fireplace Total
|
1 |
|
Fireplace Type
|
Other - See Remarks |
|
Fixture
|
Ceiling Fans |
|
Foundation Type
|
Poured Concrete |
|
Half Bath Total
|
1 |
|
Heating Type
|
Forced Air |
|
Stories Total
|
1 |
|
Size Interior
|
1833 |
|
Type
|
House |
|
Utility Water
|
Municipal Water |
Parking
Land
|
Access Type
|
Road Access, Highway Nearby |
|
Acreage
|
No |
|
Fence Type
|
Fence |
|
Land Amenities
|
Hospital, Place Of Worship, Public Transit, Schools, Shopping |
|
Sewer
|
Municipal Sewage System |
|
Size Depth
|
132 Ft |
|
Size Frontage
|
55 Ft |
|
Size Total Text
|
Under 1/2 Acre |
|
Zoning Description
|
Residential |
Rooms
| Level |
Type |
Length |
Width |
Dimensions |
|
Lower Level |
Laundry Room |
|
|
Measurements not available |
|
Lower Level |
Utility Room |
|
|
Measurements not available |
|
Lower Level |
3pc Bathroom |
|
|
Measurements not available |
|
Lower Level |
Living Room/dining Room |
|
|
Measurements not available |
|
Lower Level |
Bedroom |
|
|
10'6'' x 10'0'' |
|
Lower Level |
Bedroom |
|
|
12'8'' x 10'0'' |
|
Main Level |
Kitchen |
|
|
13'10'' x 10'1'' |
|
Main Level |
2pc Bathroom |
|
|
Measurements not available |
|
Main Level |
3pc Bathroom |
|
|
Measurements not available |
|
Main Level |
Bedroom |
|
|
9'7'' x 9'6'' |
|
Main Level |
Bedroom |
|
|
10'1'' x 8'10'' |
|
Main Level |
Bedroom |
|
|
14'11'' x 10'1'' |
|
Main Level |
Living Room/dining Room |
|
|
Measurements not available |
Utilities
|
Electricity
|
Available |
|
Natural Gas
|
Available |
https://www.realtor.ca/real-estate/26676726/8006-tad-street-niagara-falls
