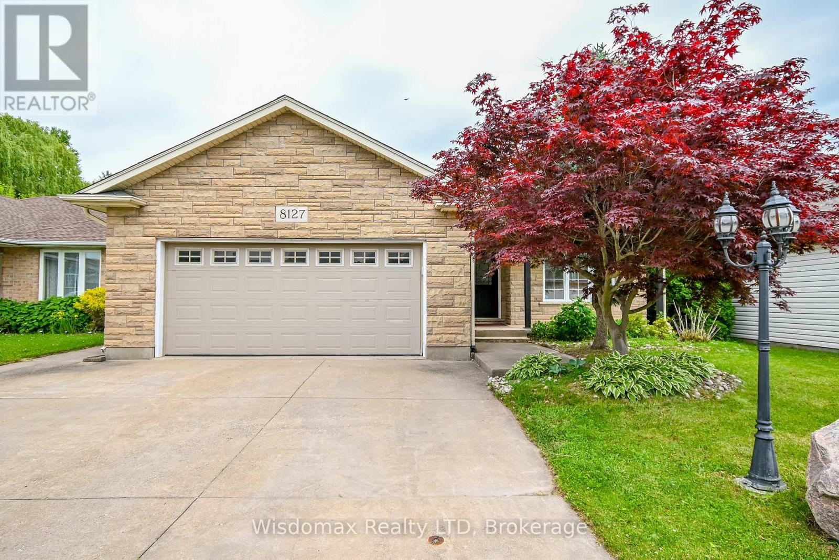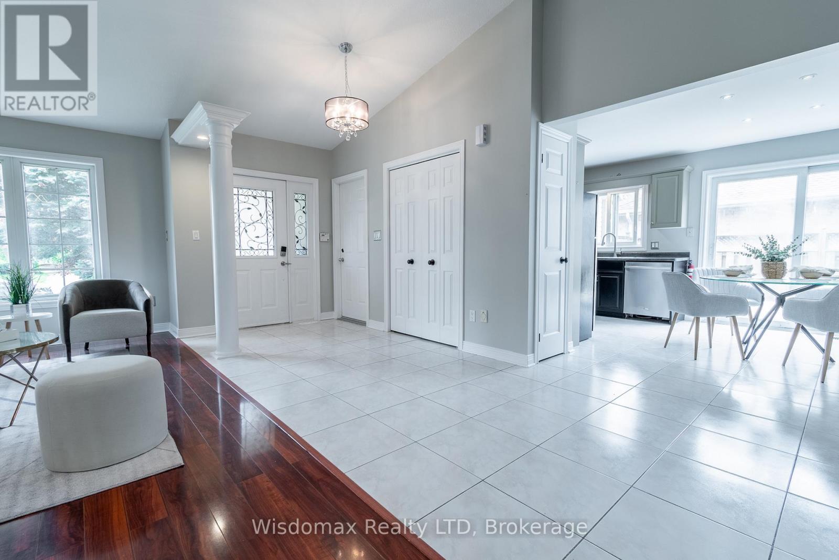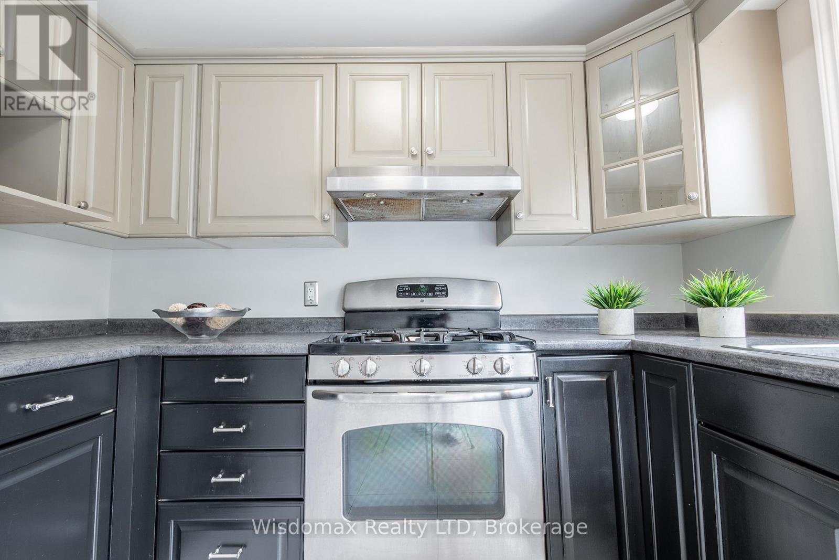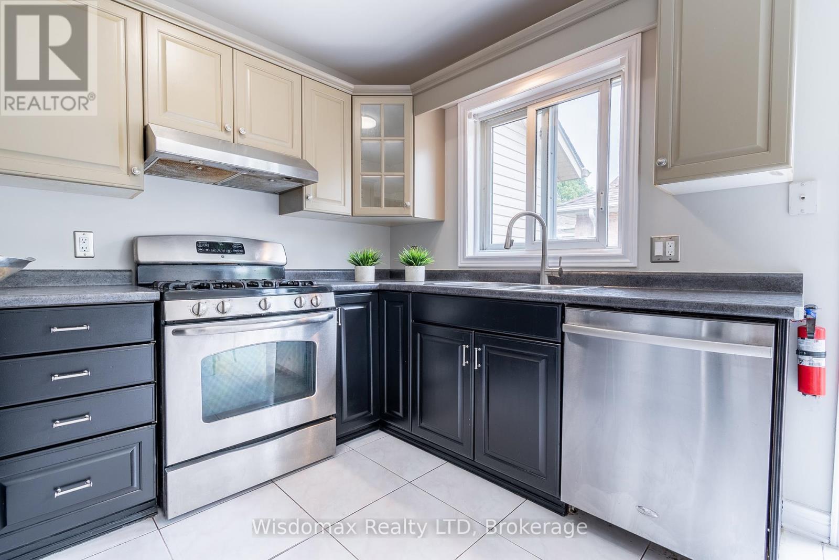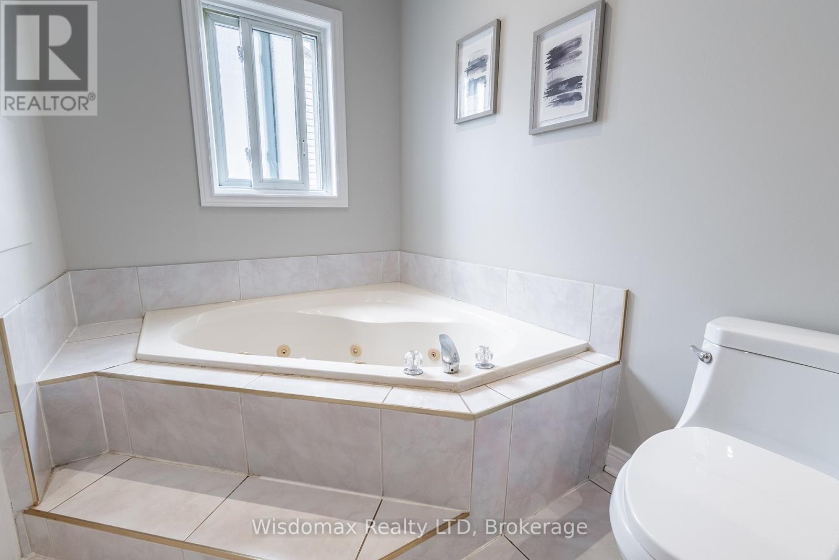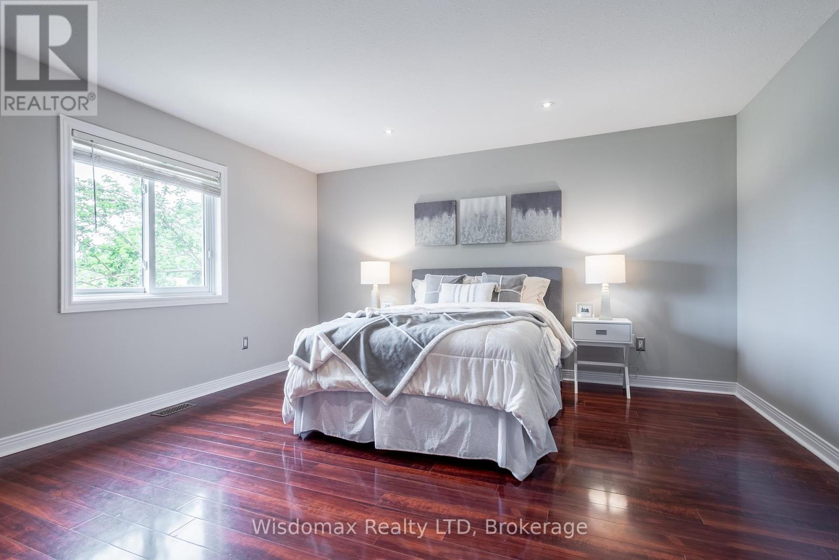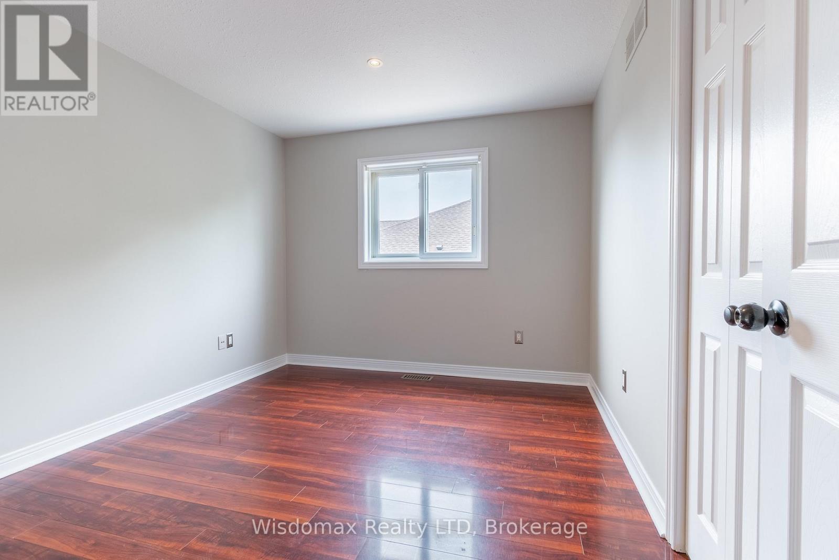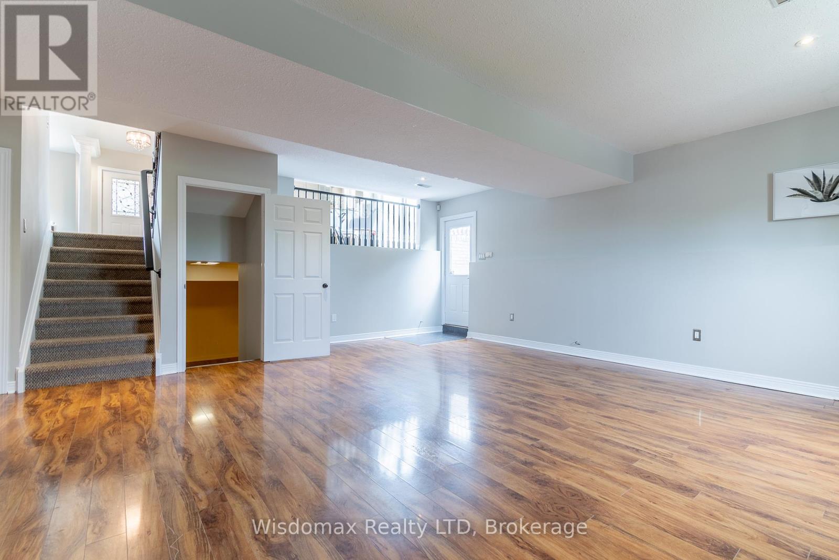3 Bedroom
2 Bathroom
1100 - 1500 sqft
Fireplace
Central Air Conditioning
Forced Air
$789,000
Welcome to this lovely 4-level open-concept back-split, perfectly situated in a convenient and sought-after location close to schools, shopping, transit, and major highways. Featuring a bright and airy layout, this home offers both space and flexibility for modern family living. Enjoy the privacy of no rear neighbors as you step out from the lower-level walk-out into a peaceful, landscaped backyard-ideal for entertaining or relaxing in nature. Don't miss your chance to own this unique property! (id:50705)
Property Details
|
MLS® Number
|
X12201986 |
|
Property Type
|
Single Family |
|
Community Name
|
213 - Ascot |
|
Equipment Type
|
Water Heater |
|
Features
|
Carpet Free |
|
Parking Space Total
|
5 |
|
Rental Equipment Type
|
Water Heater |
|
Structure
|
Deck, Porch |
Building
|
Bathroom Total
|
2 |
|
Bedrooms Above Ground
|
3 |
|
Bedrooms Total
|
3 |
|
Age
|
16 To 30 Years |
|
Amenities
|
Fireplace(s) |
|
Appliances
|
Water Meter, Dishwasher, Dryer, Stove, Washer, Refrigerator |
|
Basement Development
|
Finished |
|
Basement Type
|
Full (finished) |
|
Construction Style Attachment
|
Detached |
|
Construction Style Split Level
|
Backsplit |
|
Cooling Type
|
Central Air Conditioning |
|
Exterior Finish
|
Brick Facing, Vinyl Siding |
|
Fireplace Present
|
Yes |
|
Fireplace Total
|
1 |
|
Foundation Type
|
Poured Concrete |
|
Heating Fuel
|
Natural Gas |
|
Heating Type
|
Forced Air |
|
Size Interior
|
1100 - 1500 Sqft |
|
Type
|
House |
|
Utility Water
|
Municipal Water, Community Water System |
Parking
Land
|
Acreage
|
No |
|
Sewer
|
Sanitary Sewer |
|
Size Depth
|
111 Ft ,4 In |
|
Size Frontage
|
49 Ft ,2 In |
|
Size Irregular
|
49.2 X 111.4 Ft |
|
Size Total Text
|
49.2 X 111.4 Ft|under 1/2 Acre |
|
Soil Type
|
Clay |
|
Zoning Description
|
R1 |
Rooms
| Level |
Type |
Length |
Width |
Dimensions |
|
Basement |
Recreational, Games Room |
5.58 m |
4.45 m |
5.58 m x 4.45 m |
|
Lower Level |
Family Room |
6.86 m |
5.57 m |
6.86 m x 5.57 m |
|
Lower Level |
Bedroom 4 |
3.54 m |
3.41 m |
3.54 m x 3.41 m |
|
Main Level |
Dining Room |
6.63 m |
5.48 m |
6.63 m x 5.48 m |
|
Main Level |
Kitchen |
4.73 m |
3.47 m |
4.73 m x 3.47 m |
|
Upper Level |
Bedroom |
4.47 m |
4.15 m |
4.47 m x 4.15 m |
|
Upper Level |
Bedroom 2 |
3.48 m |
3.47 m |
3.48 m x 3.47 m |
|
Upper Level |
Bedroom 3 |
3.47 m |
3.06 m |
3.47 m x 3.06 m |
https://www.realtor.ca/real-estate/28428439/8127-orchard-grove-parkway-niagara-falls-ascot-213-ascot
